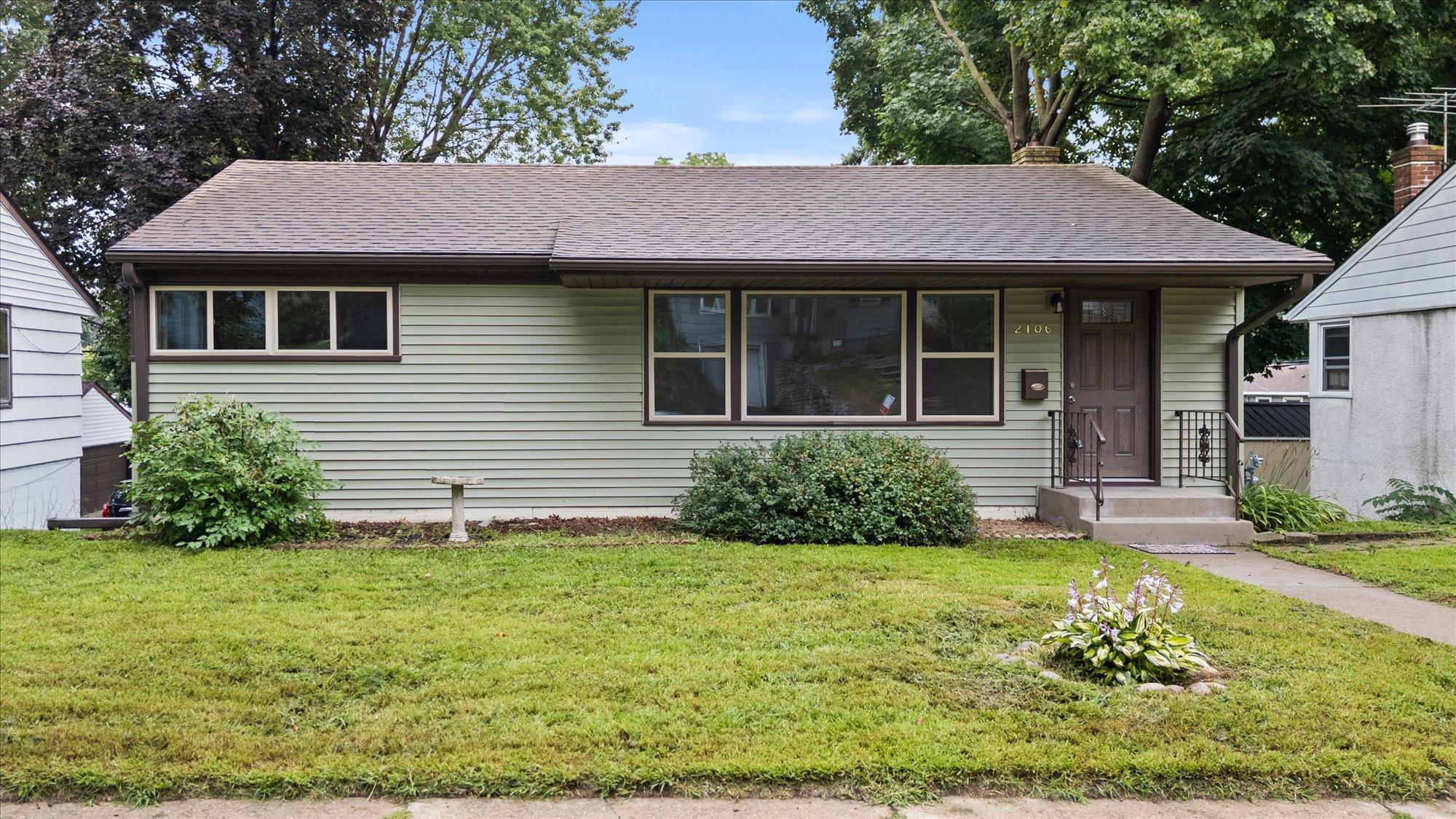2106 WAUKON AVENUE
2106 Waukon Avenue, Saint Paul, 55119, MN
-
Price: $300,000
-
Status type: For Sale
-
City: Saint Paul
-
Neighborhood: Greater East Side
Bedrooms: 4
Property Size :1732
-
Listing Agent: NST16593,NST45685
-
Property type : Single Family Residence
-
Zip code: 55119
-
Street: 2106 Waukon Avenue
-
Street: 2106 Waukon Avenue
Bathrooms: 2
Year: 1954
Listing Brokerage: RE/MAX Results
FEATURES
- Range
- Refrigerator
- Washer
- Dryer
- Microwave
- Dishwasher
DETAILS
Move-In Ready Rambler with All the Updates! ? This beautifully remodeled home is ready for you to move right in! The main level features gleaming hardwood floors, fresh paint, brand-new windows, doors, and trim. The updated eat-in kitchen shines with new cabinets, countertops, flooring, sink, faucet, and a cozy coffee nook. Three bedrooms on one level plus a brand-new full bath make daily living easy. The walkout lower level offers even more space with a new family room, 4th bedroom, and stylish ¾ bath—perfect for guests, office, or playroom. Step right out to the patio and backyard for summer fun. Big updates give peace of mind: all-new electrical panel, new kitchen, two new bathrooms, new windows, and newer siding, roof, and furnace (2017). Shed for storage. Room to add a 2 car garage. Close to parks, shopping and more. ?? Why you’ll love it: Nothing left to do but move in and enjoy!
INTERIOR
Bedrooms: 4
Fin ft² / Living Area: 1732 ft²
Below Ground Living: 820ft²
Bathrooms: 2
Above Ground Living: 912ft²
-
Basement Details: Block, Egress Window(s), Finished, Full, Walkout,
Appliances Included:
-
- Range
- Refrigerator
- Washer
- Dryer
- Microwave
- Dishwasher
EXTERIOR
Air Conditioning: None
Garage Spaces: 1
Construction Materials: N/A
Foundation Size: 912ft²
Unit Amenities:
-
- Patio
- Kitchen Window
- Natural Woodwork
- Hardwood Floors
- Main Floor Primary Bedroom
Heating System:
-
- Forced Air
ROOMS
| Main | Size | ft² |
|---|---|---|
| Living Room | 11.4x23.7 | 267.28 ft² |
| Kitchen | 12x8 | 144 ft² |
| Bedroom 1 | 10x13 | 100 ft² |
| Bedroom 2 | 10x11 | 100 ft² |
| Bedroom 3 | 9x11 | 81 ft² |
| Lower | Size | ft² |
|---|---|---|
| Family Room | 12x12 | 144 ft² |
| Bedroom 4 | 10x11 | 100 ft² |
LOT
Acres: N/A
Lot Size Dim.: 29x121x50x120
Longitude: 44.9656
Latitude: -93.0112
Zoning: Residential-Single Family
FINANCIAL & TAXES
Tax year: 2025
Tax annual amount: $3,060
MISCELLANEOUS
Fuel System: N/A
Sewer System: City Sewer/Connected
Water System: City Water/Connected
ADDITIONAL INFORMATION
MLS#: NST7790977
Listing Brokerage: RE/MAX Results

ID: 4020784
Published: August 20, 2025
Last Update: August 20, 2025
Views: 1






