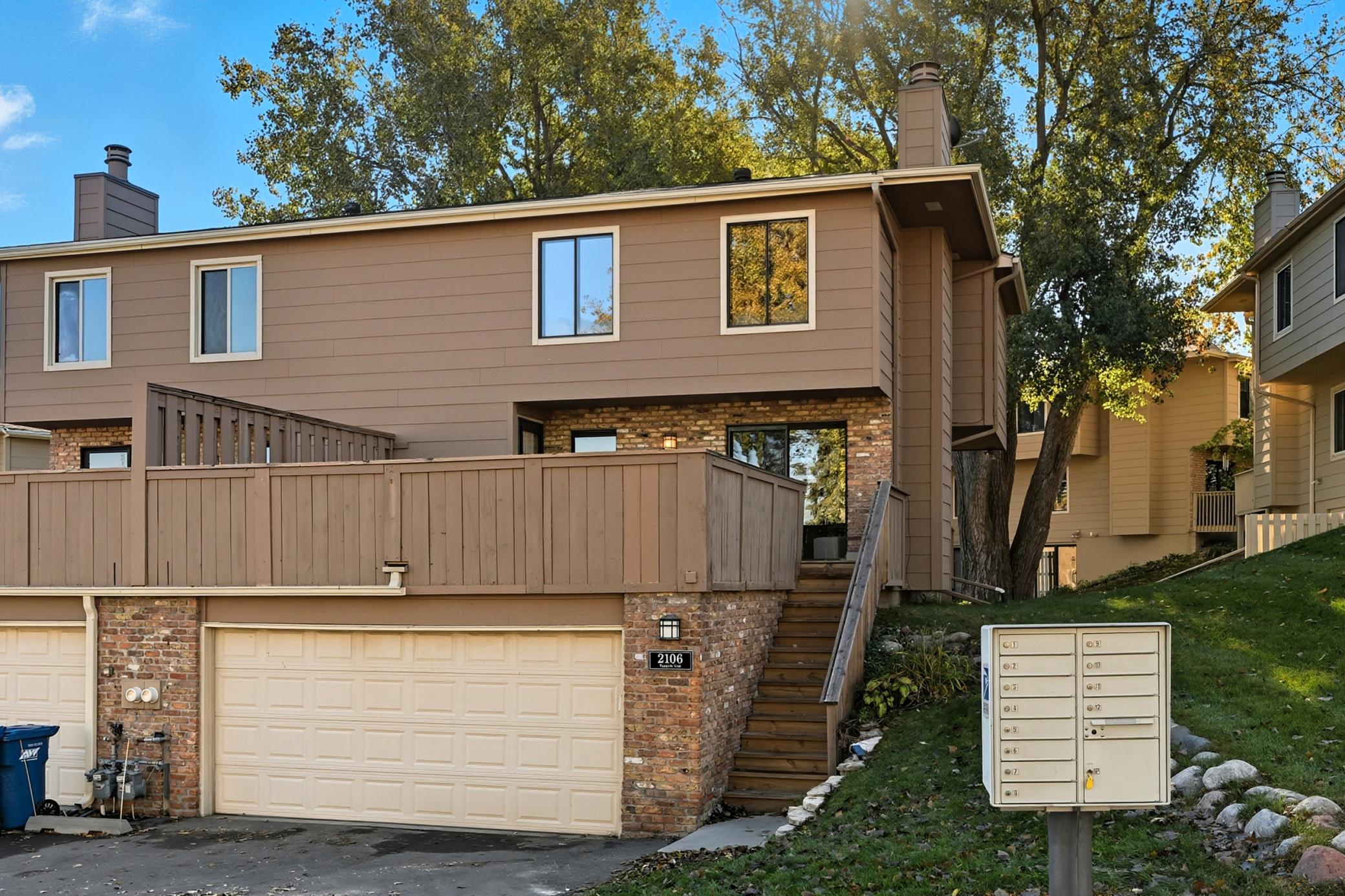2106 TAMARIN TRAIL
2106 Tamarin Trail, Minneapolis (Golden Valley), 55427, MN
-
Price: $299,900
-
Status type: For Sale
-
Neighborhood: Kings Valley
Bedrooms: 3
Property Size :1671
-
Listing Agent: NST16230,NST55957
-
Property type : Single Family Residence
-
Zip code: 55427
-
Street: 2106 Tamarin Trail
-
Street: 2106 Tamarin Trail
Bathrooms: 3
Year: 1974
Listing Brokerage: RE/MAX Results
FEATURES
- Range
- Refrigerator
- Washer
- Dryer
- Dishwasher
- Disposal
- Gas Water Heater
DETAILS
Beautifully updated home in a prime Golden Valley location near Theodore Wirth Park, Westwood Hills Nature Center, shopping, dining, and just minutes to downtown Minneapolis. Nearly every surface has been refreshed—new furnace and A/C (2025), new LVP flooring on main level, new carpet throughout, freshly painted walls and ceilings, updated lighting, and new vanities, faucets, toilets, and mirrors in all baths. Enjoy a new deck above the tuck-under garage plus new door and cabinet hardware, storm doors, glass sliders, and freshly painted exterior accents. Newer fridge and range, plus new garage opener and remotes. Truly move-in ready with major mechanical and cosmetic updates already completed—offering exceptional value and comfort in one of Golden Valley’s most convenient and scenic neighborhoods.
INTERIOR
Bedrooms: 3
Fin ft² / Living Area: 1671 ft²
Below Ground Living: 347ft²
Bathrooms: 3
Above Ground Living: 1324ft²
-
Basement Details: Block, Finished, Full, Storage/Locker, Storage Space,
Appliances Included:
-
- Range
- Refrigerator
- Washer
- Dryer
- Dishwasher
- Disposal
- Gas Water Heater
EXTERIOR
Air Conditioning: Central Air
Garage Spaces: 2
Construction Materials: N/A
Foundation Size: 724ft²
Unit Amenities:
-
- Kitchen Window
- Deck
- Natural Woodwork
- Walk-In Closet
- Washer/Dryer Hookup
- Tile Floors
- Primary Bedroom Walk-In Closet
Heating System:
-
- Forced Air
ROOMS
| Upper | Size | ft² |
|---|---|---|
| Bedroom 1 | 15x13 | 225 ft² |
| Bedroom 2 | 15x11 | 225 ft² |
| Bedroom 3 | 11x11 | 121 ft² |
| Main | Size | ft² |
|---|---|---|
| Living Room | 20x13 | 400 ft² |
| Dining Room | 12x9 | 144 ft² |
| Family Room | 22x14 | 484 ft² |
| n/a | Size | ft² |
|---|---|---|
| Kitchen | 14x7 | 196 ft² |
| Lower | Size | ft² |
|---|---|---|
| Workshop | 12x12 | 144 ft² |
| First | Size | ft² |
|---|---|---|
| Deck | 22x22 | 484 ft² |
| Deck | 10x8 | 100 ft² |
LOT
Acres: N/A
Lot Size Dim.: 32x58
Longitude: 45.0029
Latitude: -93.3997
Zoning: Residential-Single Family
FINANCIAL & TAXES
Tax year: 2025
Tax annual amount: $2,573
MISCELLANEOUS
Fuel System: N/A
Sewer System: City Sewer/Connected
Water System: City Water/Connected
ADDITIONAL INFORMATION
MLS#: NST7814780
Listing Brokerage: RE/MAX Results

ID: 4209430
Published: October 14, 2025
Last Update: October 14, 2025
Views: 2






