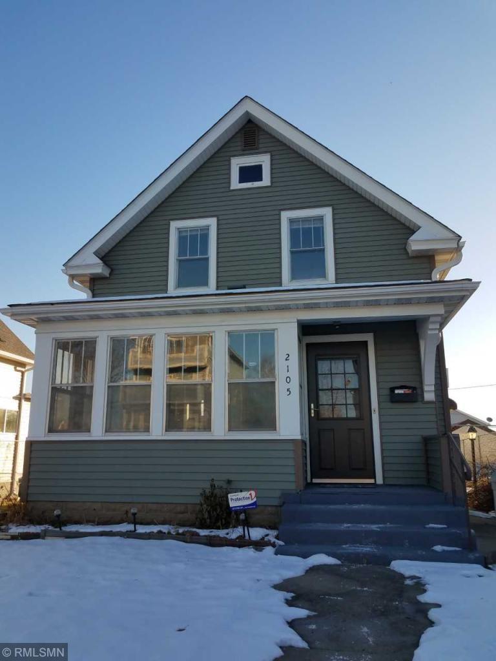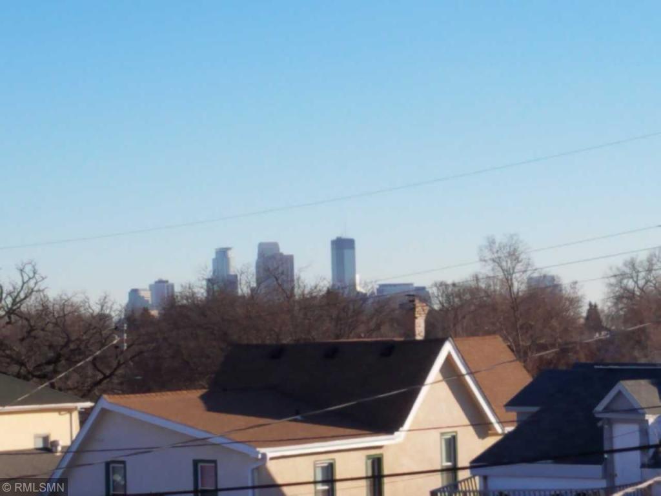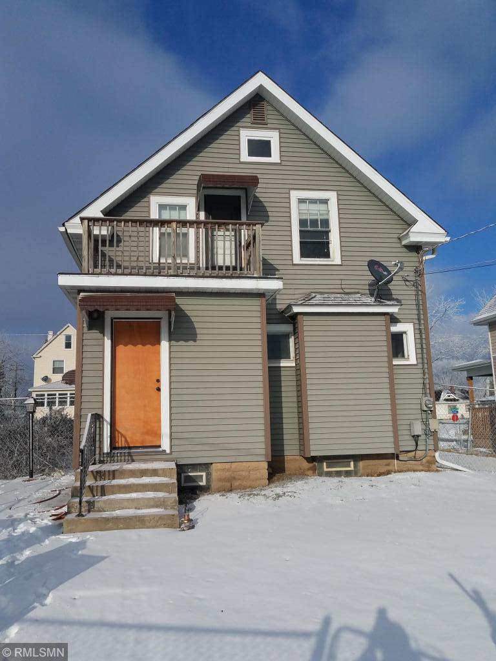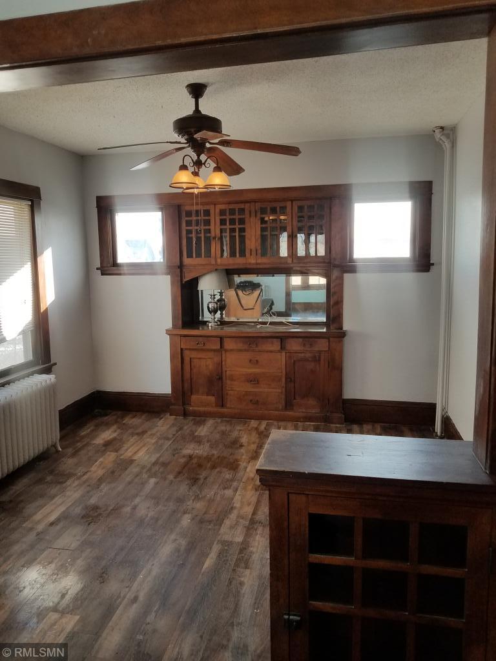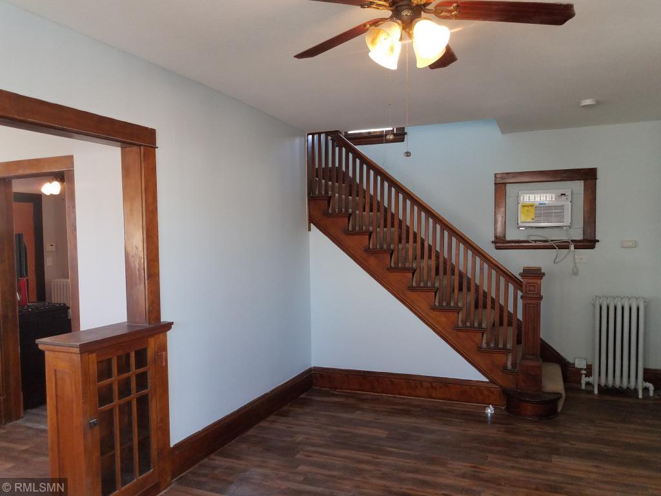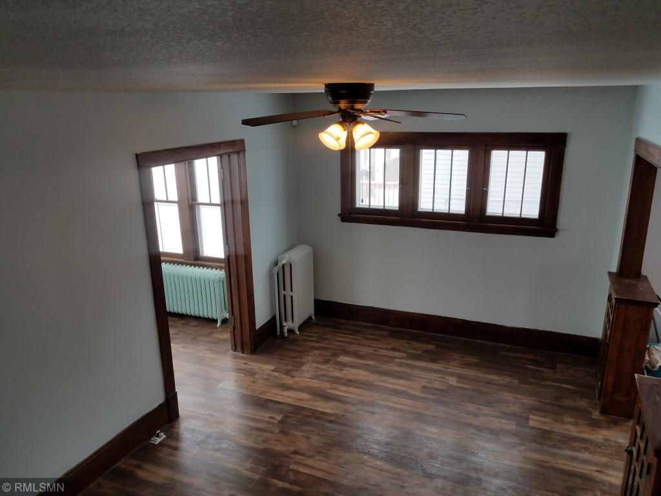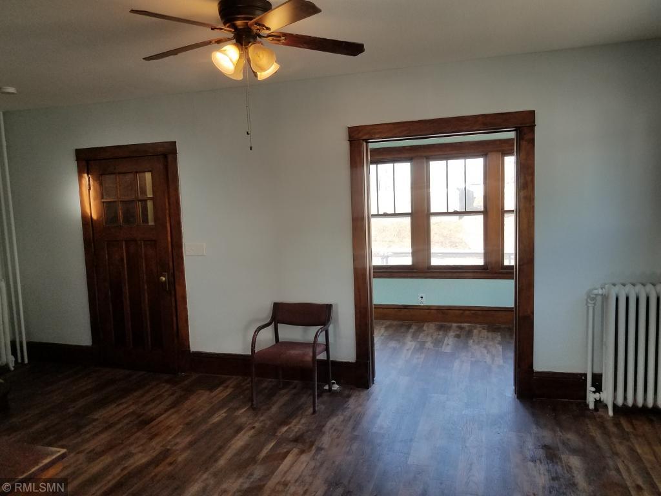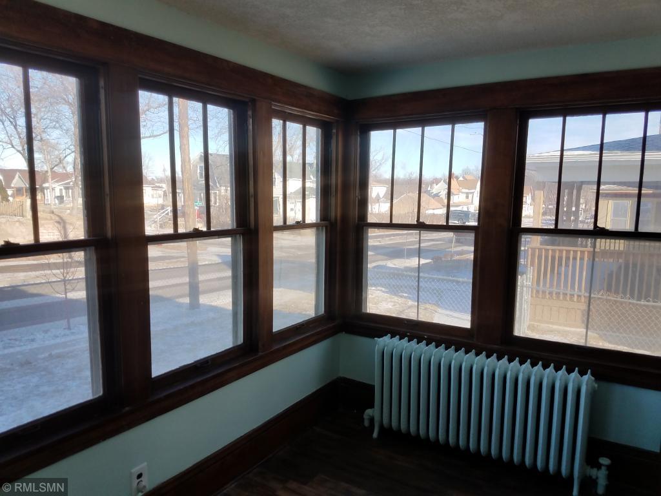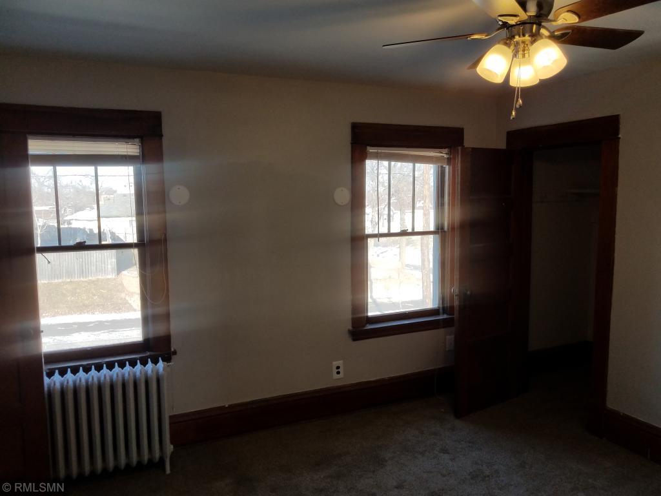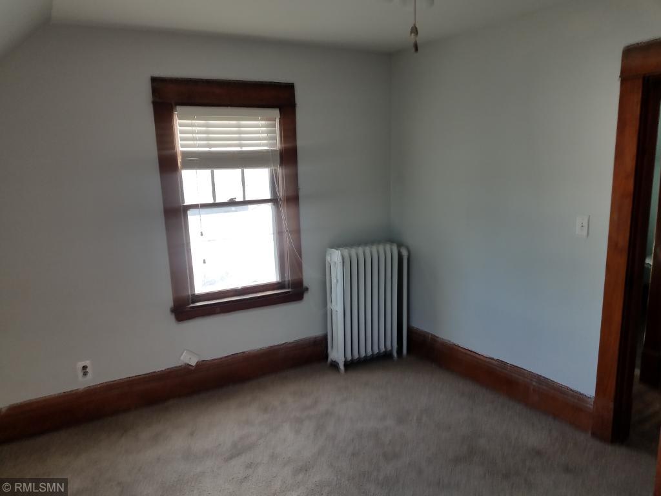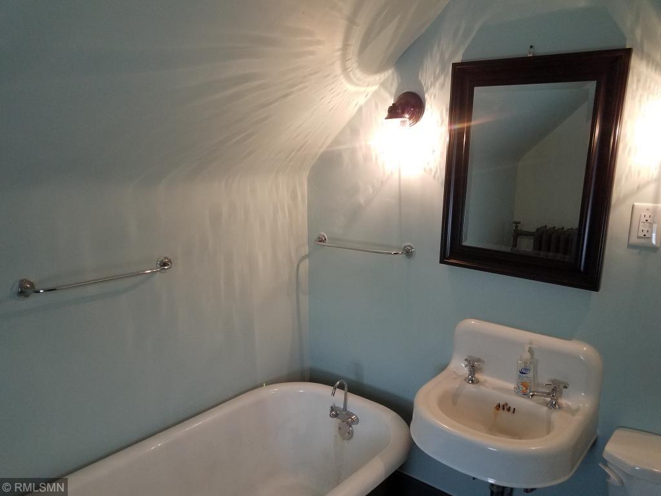2105 26TH AVENUE
2105 26th Avenue, Minneapolis, 55411, MN
-
Price: $180,000
-
Status type: For Sale
-
City: Minneapolis
-
Neighborhood: Jordan
Bedrooms: 2
Property Size :1774
-
Listing Agent: NST16633,NST39422
-
Property type : Single Family Residence
-
Zip code: 55411
-
Street: 2105 26th Avenue
-
Street: 2105 26th Avenue
Bathrooms: 1
Year: 1913
Listing Brokerage: Coldwell Banker Burnet
DETAILS
updated home with classic wood work great lower level potential for additional bedrooms, currently open area. Defined front entry with coat closet. Large walk-in closet in bedrooms, Claw footed tub in main bath, (shower conversion possible). Have coffee on the second floor balcony with south view of the city Skyline or enjoy the sun room/office on the main level. great access to Wirth Parkway, Under a 1/2 miles to the west. Newer two car garage with driveway parking. Fenced yard.
INTERIOR
Bedrooms: 2
Fin ft² / Living Area: 1774 ft²
Below Ground Living: 702ft²
Bathrooms: 1
Above Ground Living: 1072ft²
-
Basement Details: Full, Finished, Partially Finished, Block,
Appliances Included:
-
EXTERIOR
Air Conditioning: Window Unit(s),Wall Unit(s)
Garage Spaces: 2
Construction Materials: N/A
Foundation Size: 735ft²
Unit Amenities:
-
Heating System:
-
ROOMS
| Main | Size | ft² |
|---|---|---|
| Living Room | 12x20 | 144 ft² |
| Dining Room | 11.75x12 | 202.69 ft² |
| Kitchen | 9x12 | 81 ft² |
| Sun Room | 7x12 | 49 ft² |
| Lower | Size | ft² |
|---|---|---|
| Family Room | 17x18 | 289 ft² |
| Utility Room | 12x20 | 144 ft² |
| Storage | 4x8 | 16 ft² |
| Upper | Size | ft² |
|---|---|---|
| Bedroom 1 | 11.5x13 | 131.29 ft² |
| Bedroom 2 | 11x11 | 121 ft² |
LOT
Acres: N/A
Lot Size Dim.: 45.5x125
Longitude: 45.0058
Latitude: -93.3073
Zoning: Residential-Single Family
FINANCIAL & TAXES
Tax year: 2018
Tax annual amount: $1,336
MISCELLANEOUS
Fuel System: N/A
Sewer System: City Sewer/Connected
Water System: City Water/Connected
ADDITIONAL INFORMATION
MLS#: NST5131415
Listing Brokerage: Coldwell Banker Burnet

ID: 49376
Published: January 08, 2019
Last Update: January 08, 2019
Views: 53


