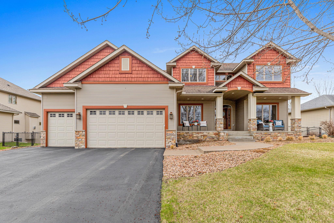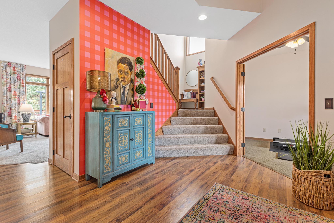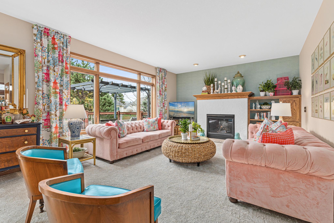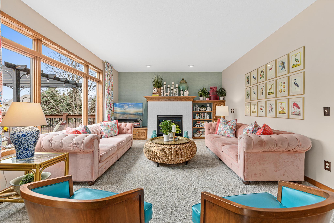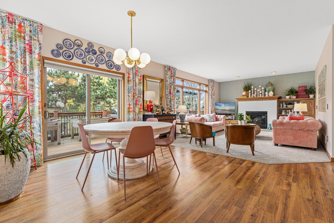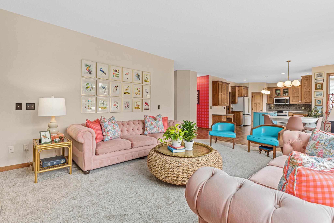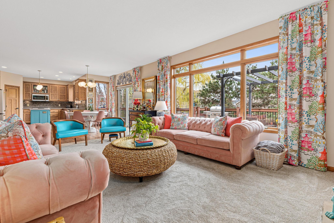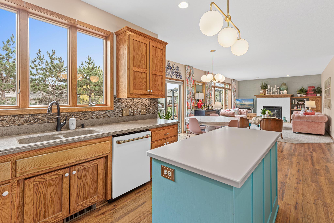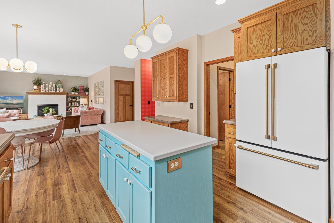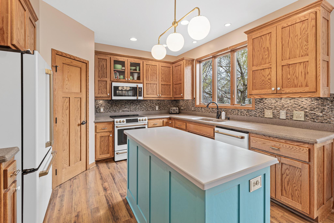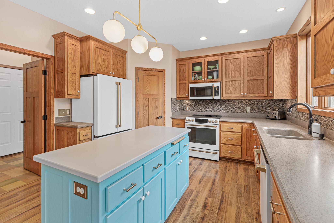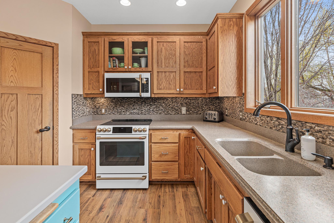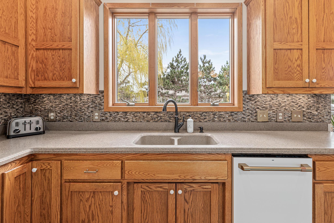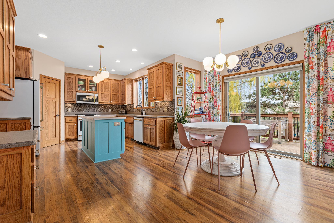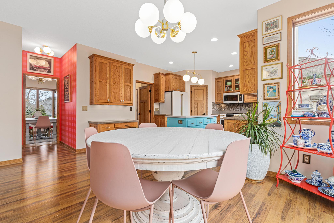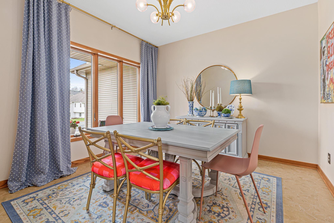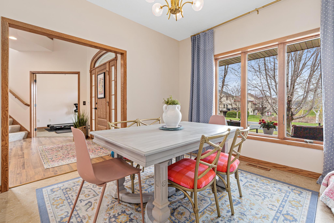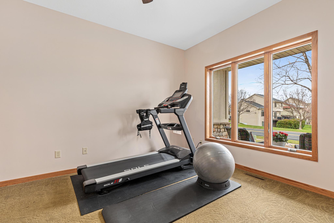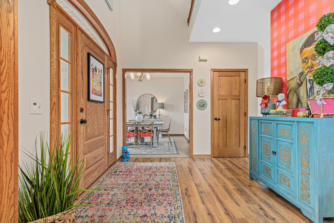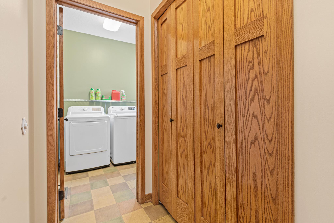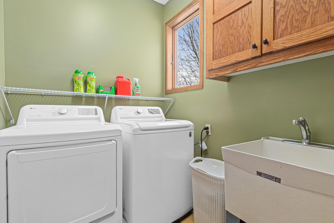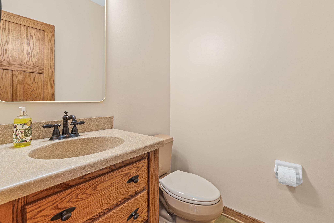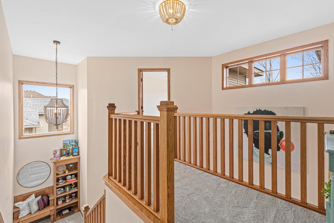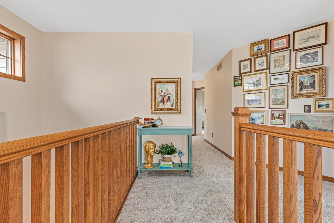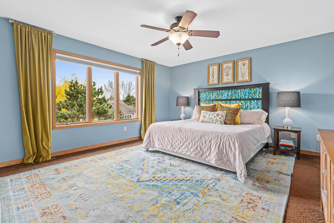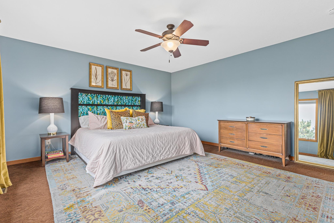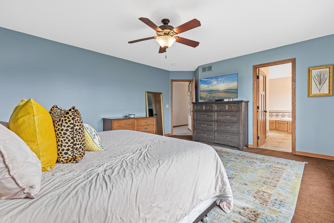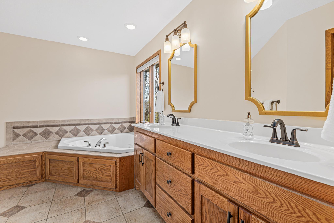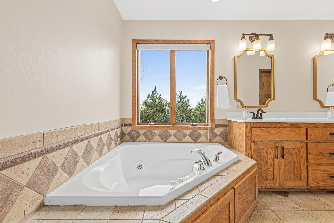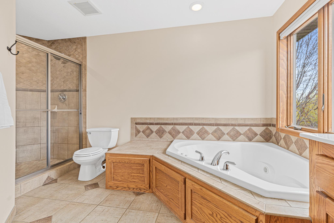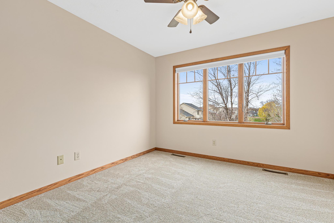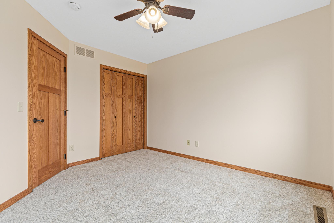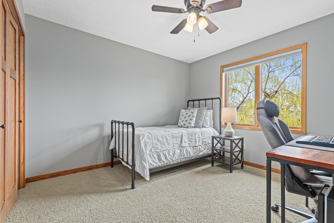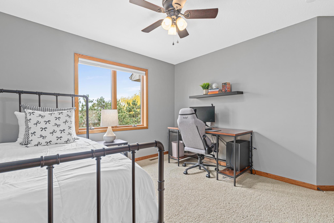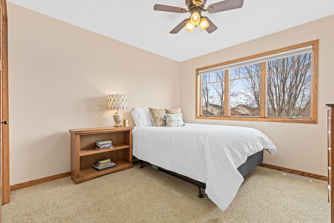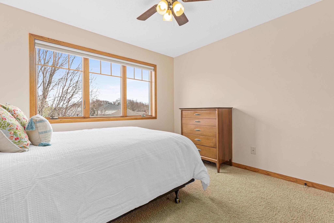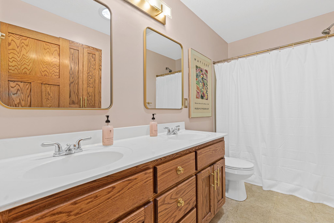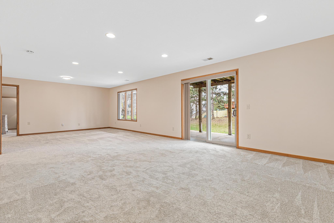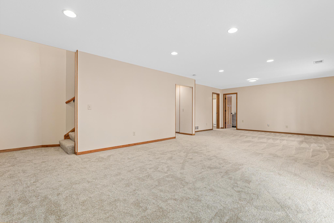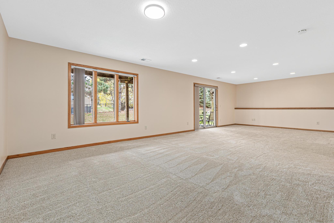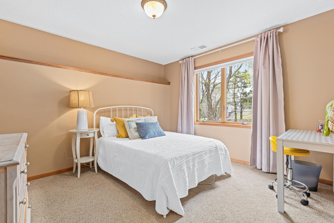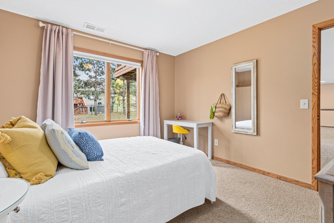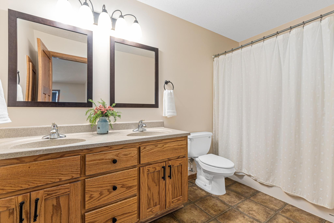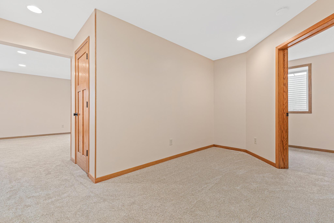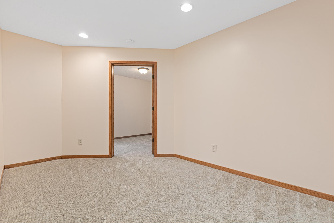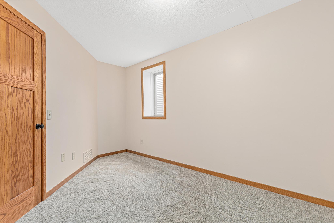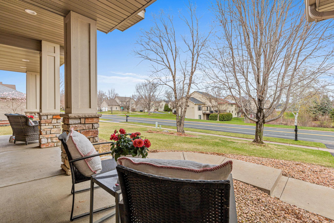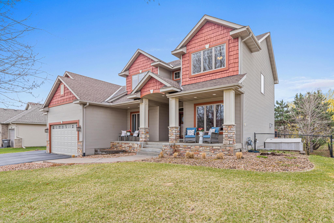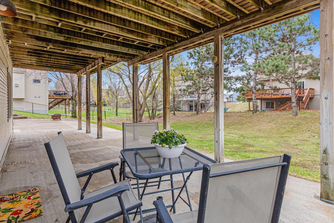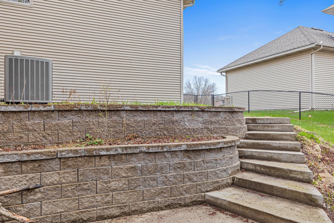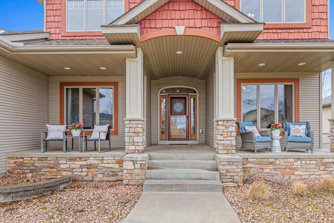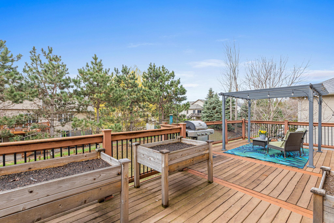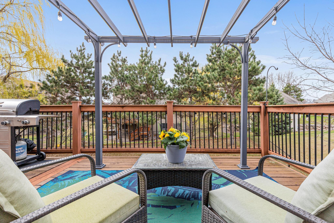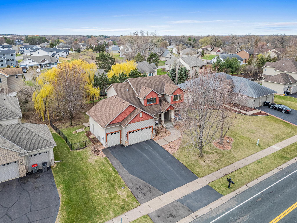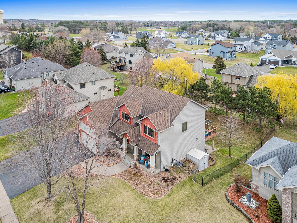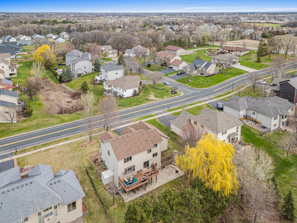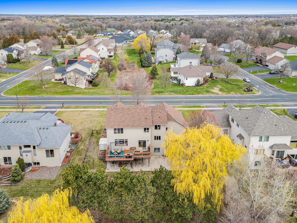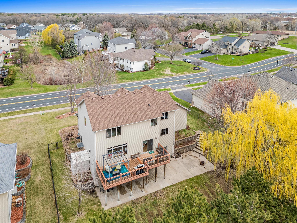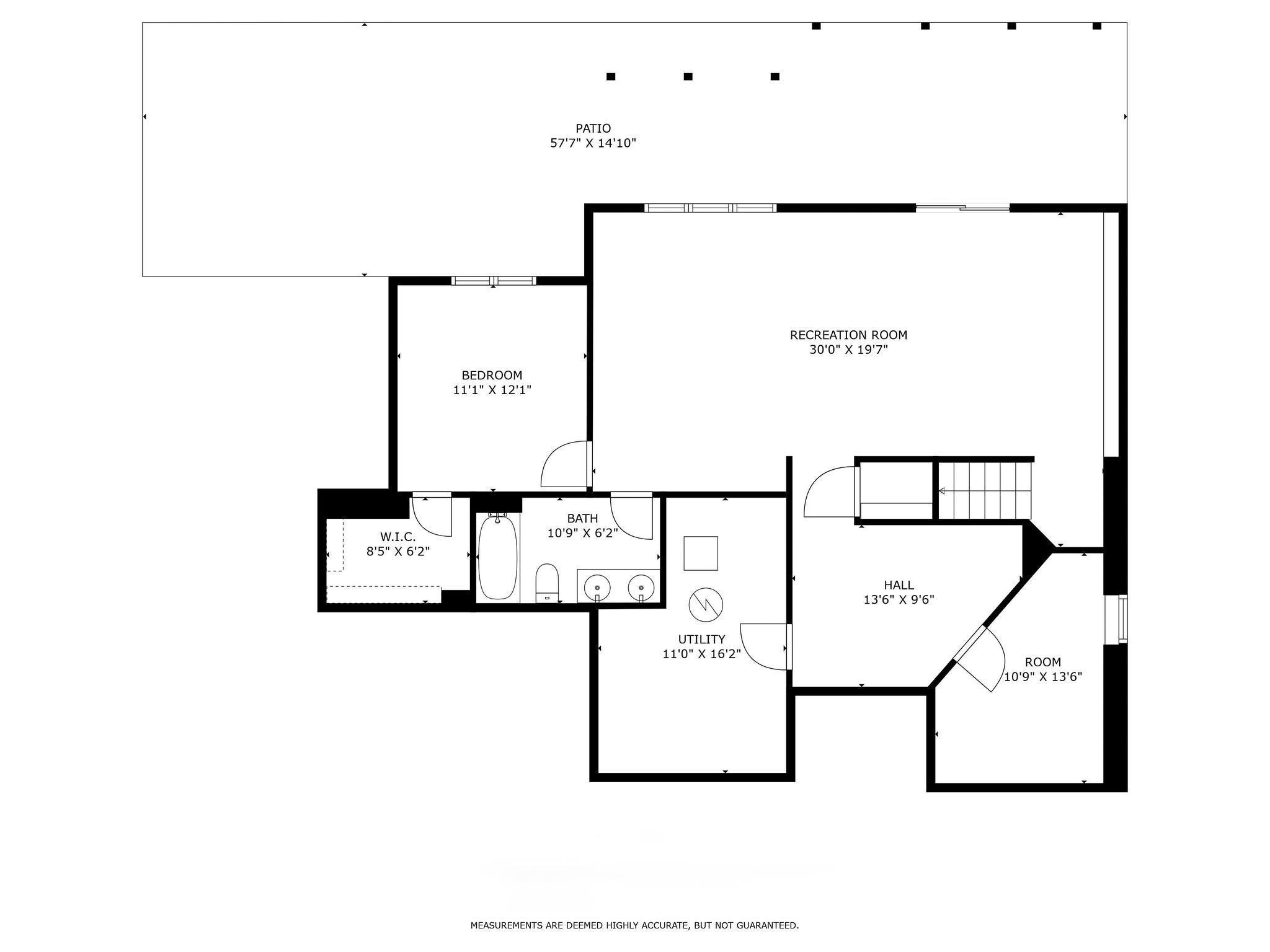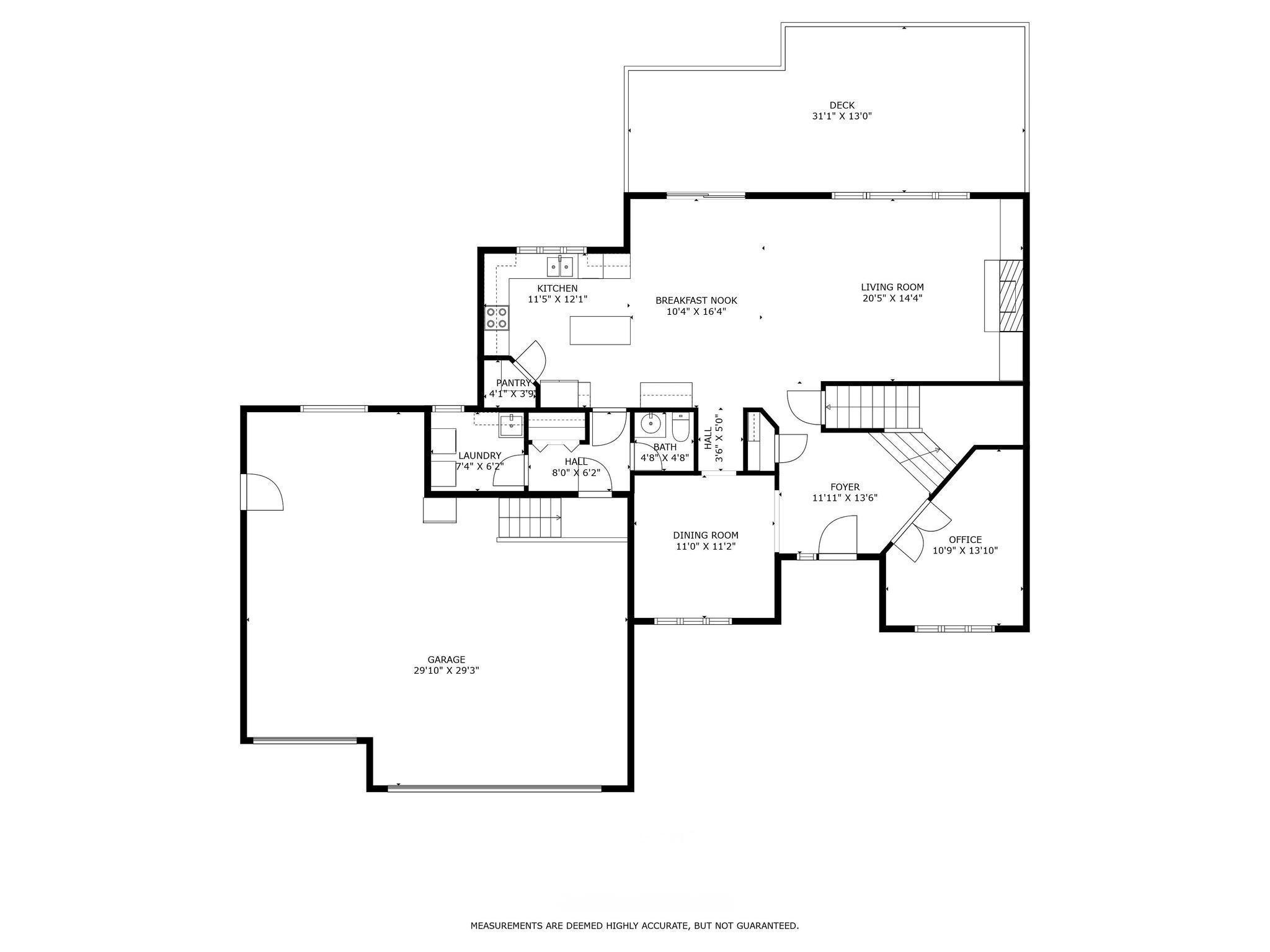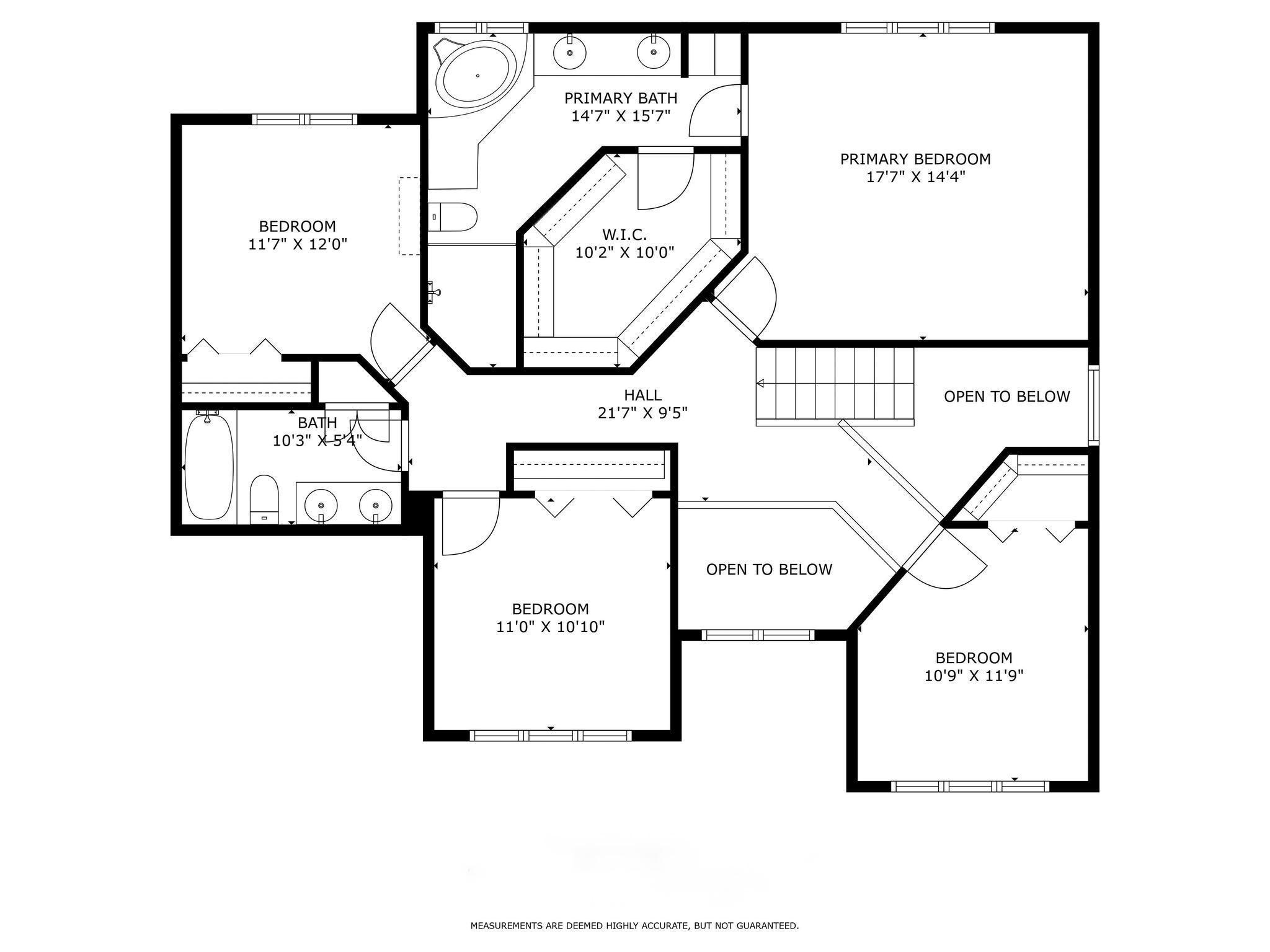2104 VETERANS MEMORIAL BOULEVARD
2104 Veterans Memorial Boulevard, Andover, 55304, MN
-
Price: $550,000
-
Status type: For Sale
-
City: Andover
-
Neighborhood: Woodland Estates 4th Add
Bedrooms: 5
Property Size :3646
-
Listing Agent: NST25790,NST97151
-
Property type : Single Family Residence
-
Zip code: 55304
-
Street: 2104 Veterans Memorial Boulevard
-
Street: 2104 Veterans Memorial Boulevard
Bathrooms: 4
Year: 2004
Listing Brokerage: Engel & Volkers Minneapolis Blaine
FEATURES
- Range
- Refrigerator
- Washer
- Dryer
- Microwave
- Dishwasher
DETAILS
Welcome to a home that feels as good as it looks! Located in Woodland Estates, this 5-bed, 4-bath two-story offers thoughtful spaces, fresh updates, and tons of personality. A grand entry leads to a formal dining room and private office. Across the back, the kitchen shines with new Café appliances, a walk-in pantry, and a sunny dining area open to the living room. Built-ins frame the cozy gas fireplace, and oversized windows lead to a large deck and fenced yard. Much of the home has brand new carpet. A mudroom, laundry, and half bath are conveniently off the garage. Upstairs you'll find a spacious primary suite with a large walk-in closet, soaking tub, separate shower, and in-floor heat, plus 3 more bedrooms and another full bath. The walkout lower level features a family room, 5th bedroom, flex space that could make a 6th bedroom by adding a closet, and full bath. Enjoy a welcoming front porch, patio, 3-car garage, and quality craftsmanship throughout!
INTERIOR
Bedrooms: 5
Fin ft² / Living Area: 3646 ft²
Below Ground Living: 1130ft²
Bathrooms: 4
Above Ground Living: 2516ft²
-
Basement Details: Daylight/Lookout Windows, Egress Window(s), Finished, Full, Walkout,
Appliances Included:
-
- Range
- Refrigerator
- Washer
- Dryer
- Microwave
- Dishwasher
EXTERIOR
Air Conditioning: Central Air
Garage Spaces: 3
Construction Materials: N/A
Foundation Size: 1295ft²
Unit Amenities:
-
- Patio
- Kitchen Window
- Deck
- Porch
- Ceiling Fan(s)
- In-Ground Sprinkler
- Kitchen Center Island
- Tile Floors
- Primary Bedroom Walk-In Closet
Heating System:
-
- Forced Air
- Radiant Floor
ROOMS
| Main | Size | ft² |
|---|---|---|
| Living Room | 20x14 | 400 ft² |
| Dining Room | 11x11 | 121 ft² |
| Kitchen | 11x12 | 121 ft² |
| Deck | 31x13 | 961 ft² |
| Office | 11x14 | 121 ft² |
| Lower | Size | ft² |
|---|---|---|
| Family Room | 30x20 | 900 ft² |
| Bedroom 5 | 11x12 | 121 ft² |
| Flex Room | 10x13 | 100 ft² |
| Patio | 43x10 | 1849 ft² |
| Upper | Size | ft² |
|---|---|---|
| Bedroom 1 | 18x14 | 324 ft² |
| Bedroom 2 | 11x12 | 121 ft² |
| Bedroom 3 | 11x11 | 121 ft² |
| Bedroom 4 | 12x12 | 144 ft² |
LOT
Acres: N/A
Lot Size Dim.: 95X137
Longitude: 45.2468
Latitude: -93.319
Zoning: Residential-Single Family
FINANCIAL & TAXES
Tax year: 2025
Tax annual amount: $5,696
MISCELLANEOUS
Fuel System: N/A
Sewer System: City Sewer/Connected
Water System: City Water/Connected
ADITIONAL INFORMATION
MLS#: NST7708994
Listing Brokerage: Engel & Volkers Minneapolis Blaine

ID: 3573553
Published: May 01, 2025
Last Update: May 01, 2025
Views: 1


