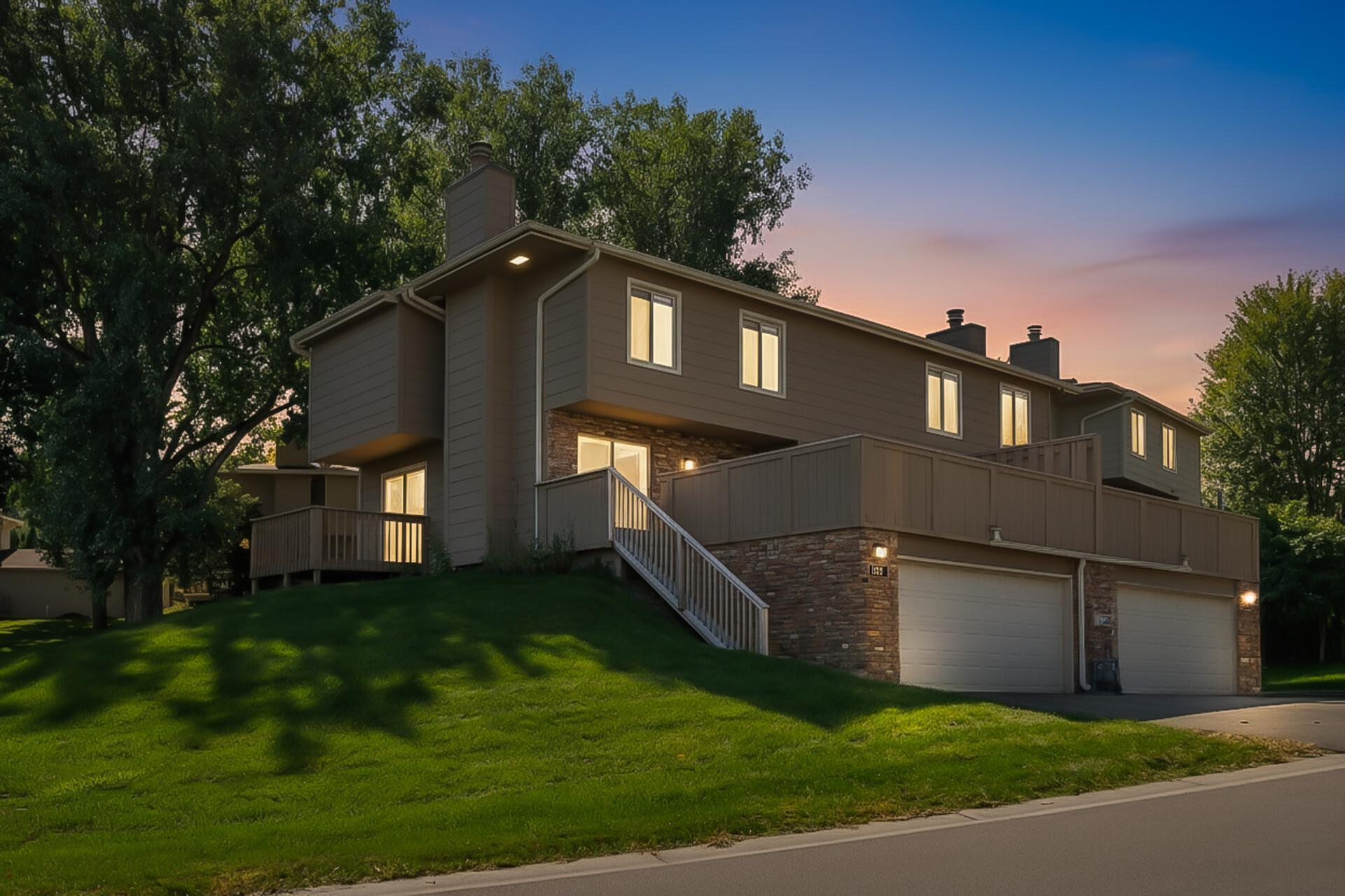2104 TAMARIN TRAIL
2104 Tamarin Trail, Minneapolis (Golden Valley), 55427, MN
-
Price: $295,000
-
Status type: For Sale
-
Neighborhood: Kings Valley
Bedrooms: 3
Property Size :1748
-
Listing Agent: NST26330,NST225649
-
Property type : Townhouse Side x Side
-
Zip code: 55427
-
Street: 2104 Tamarin Trail
-
Street: 2104 Tamarin Trail
Bathrooms: 3
Year: 1974
Listing Brokerage: Realty ONE Group Choice
FEATURES
- Range
- Refrigerator
- Washer
- Dryer
- Microwave
- Dishwasher
- Gas Water Heater
- Stainless Steel Appliances
DETAILS
Welcome to 2104 Tamarin Trail, a beautifully refreshed townhome nestled in the serene, tree-lined Kings Valley community, just under five miles from scenic Medicine Lake. Step inside to discover nearly 1,800 square feet of thoughtfully updated living space. The main level features brand-new luxury vinyl plank flooring that extends into the basement and upstairs bathroom, creating a seamless, modern feel. You’ll love the two custom feature walls, adding a designer touch to the warm and inviting interiors. Upstairs, all three bedrooms are conveniently located on one level, complemented by two well-appointed baths, making daily living easy and comfortable. The spacious basement offers endless possibilities—whether you’re envisioning a cozy media room, a game space for entertaining, or a home gym. In the heart of the home, the kitchen shines with new stainless steel appliances, sleek quartz countertops, and a brand-new sink, making meal prep and gatherings a joy. When it’s time to unwind, you’ll have two outdoor spaces—perfect for sipping morning coffee or enjoying crisp autumn evenings. This move-in ready property combines modern updates with a peaceful, nature-inspired setting. Don’t miss your opportunity to own a home that blends style, comfort, and a location you’ll love!
INTERIOR
Bedrooms: 3
Fin ft² / Living Area: 1748 ft²
Below Ground Living: 537ft²
Bathrooms: 3
Above Ground Living: 1211ft²
-
Basement Details: Drain Tiled, Finished, Full, Sump Pump,
Appliances Included:
-
- Range
- Refrigerator
- Washer
- Dryer
- Microwave
- Dishwasher
- Gas Water Heater
- Stainless Steel Appliances
EXTERIOR
Air Conditioning: Central Air
Garage Spaces: 2
Construction Materials: N/A
Foundation Size: 512ft²
Unit Amenities:
-
- Kitchen Window
- Deck
- Balcony
Heating System:
-
- Forced Air
- Fireplace(s)
ROOMS
| Upper | Size | ft² |
|---|---|---|
| Bathroom | 5x7 | 25 ft² |
| Bathroom | 5x8 | 25 ft² |
| Bedroom 1 | 20x12 | 400 ft² |
| Bedroom 2 | 16x15 | 256 ft² |
| Bedroom 3 | 11x10 | 121 ft² |
| Main | Size | ft² |
|---|---|---|
| Living Room | 11x20 | 121 ft² |
| Dining Room | 11x8 | 121 ft² |
| Kitchen | 13x8 | 169 ft² |
| Bathroom | 5x4 | 25 ft² |
| Foyer | 7x5 | 49 ft² |
| Lower | Size | ft² |
|---|---|---|
| Family Room | 18x21 | 324 ft² |
| Utility Room | 10x12 | 100 ft² |
LOT
Acres: N/A
Lot Size Dim.: common
Longitude: 45.003
Latitude: -93.3996
Zoning: Residential-Single Family
FINANCIAL & TAXES
Tax year: 2025
Tax annual amount: $3,717
MISCELLANEOUS
Fuel System: N/A
Sewer System: City Sewer/Connected
Water System: City Water/Connected
ADDITIONAL INFORMATION
MLS#: NST7803577
Listing Brokerage: Realty ONE Group Choice

ID: 4146482
Published: September 25, 2025
Last Update: September 25, 2025
Views: 20






