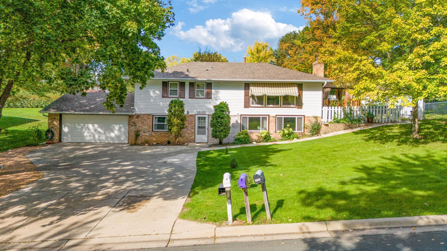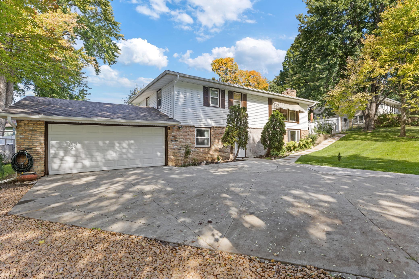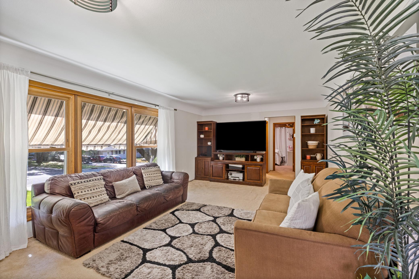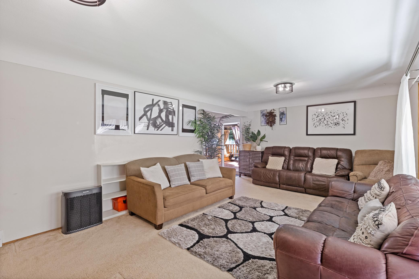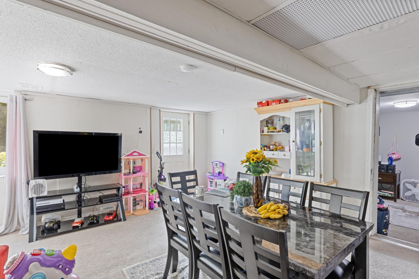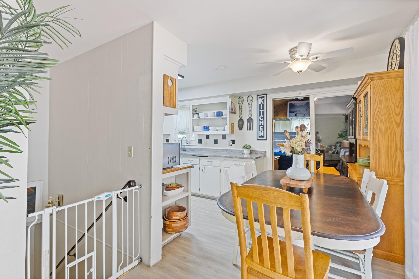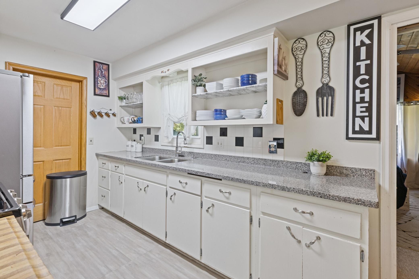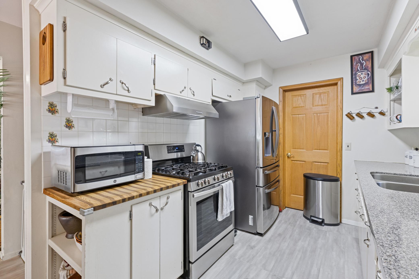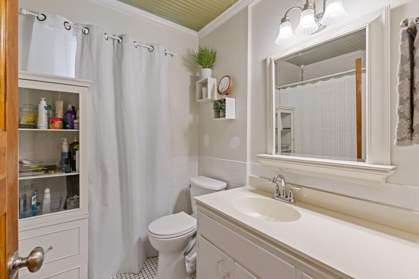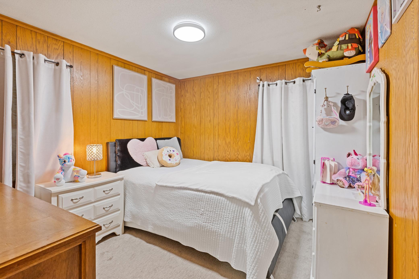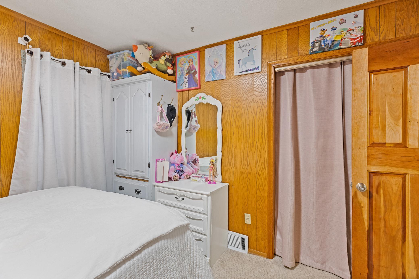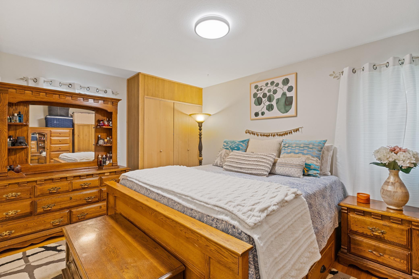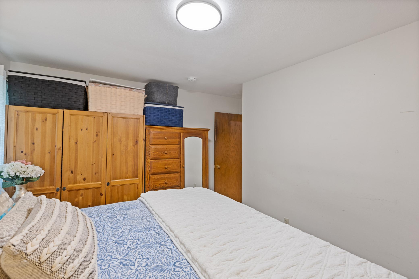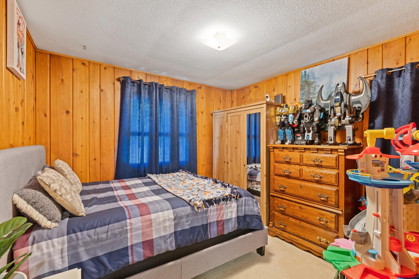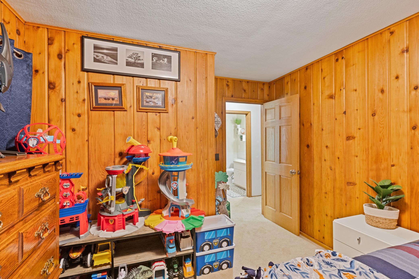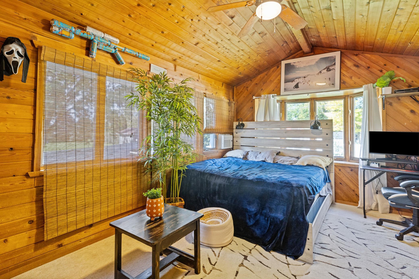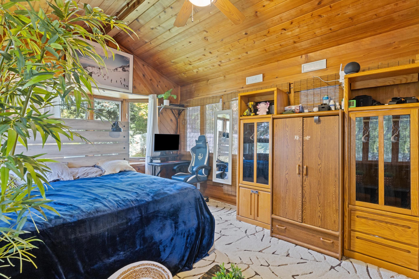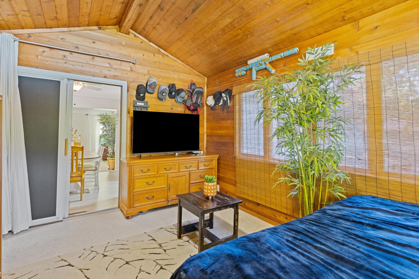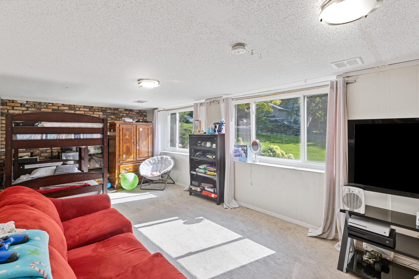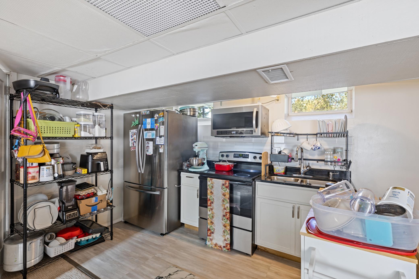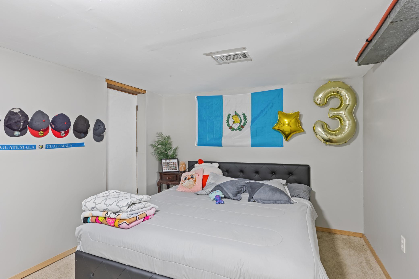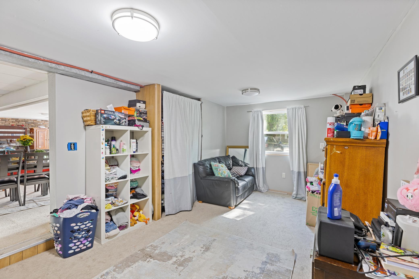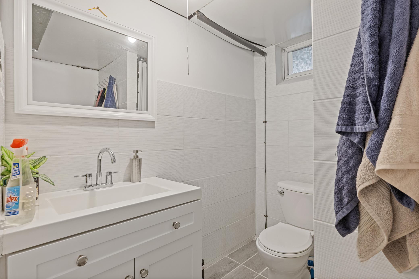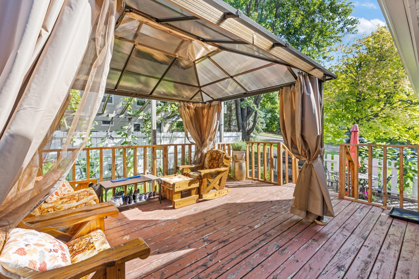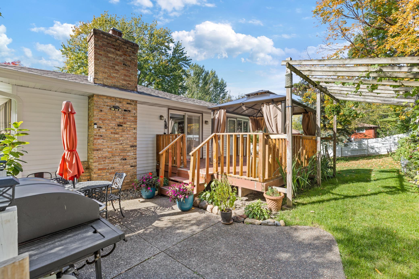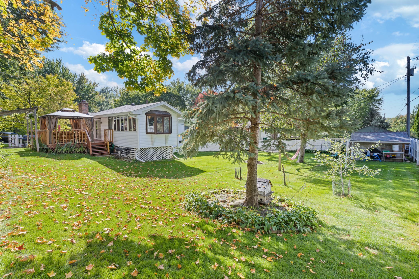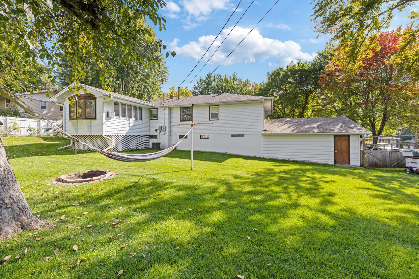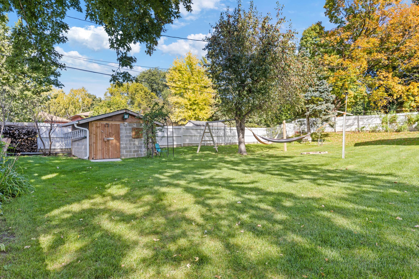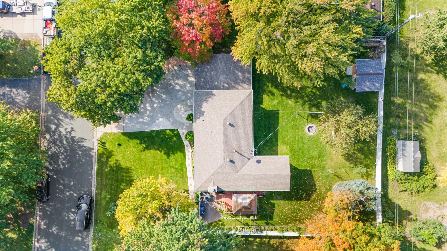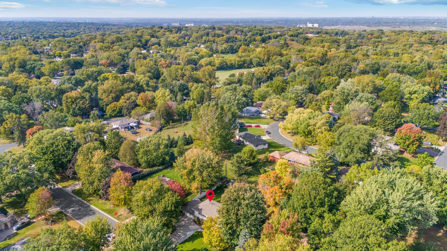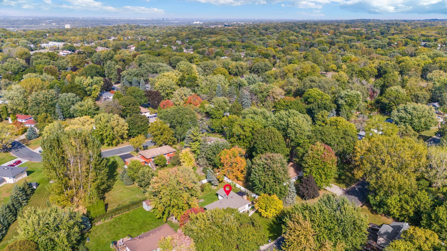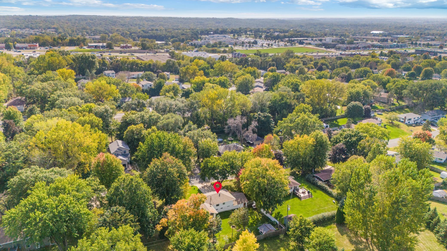2104 140TH STREET
2104 140th Street, Burnsville, 55337, MN
-
Price: $400,000
-
Status type: For Sale
-
City: Burnsville
-
Neighborhood: Burnsville Heights
Bedrooms: 3
Property Size :1792
-
Listing Agent: NST25792,NST83690
-
Property type : Single Family Residence
-
Zip code: 55337
-
Street: 2104 140th Street
-
Street: 2104 140th Street
Bathrooms: 2
Year: 1961
Listing Brokerage: Exp Realty, LLC.
FEATURES
- Range
- Refrigerator
- Washer
- Dryer
- Exhaust Fan
- Disposal
DETAILS
Great established neighborhood in Burnsville. 3 bedroom walk-up rambler on 2 full bathrooms. Hardwood flooring, ceramic tile bath,4 season porch. Family/game room on lower level with fireplace. Update basement with fresh paint and new carpet, mother in law apartment. New carpet in porch, new lamps in living room and bedrooms. The furnace have a new motor. Update driveway, fresh outside paint and gutters 2025, maintenance free exterior, deck, patio and 12x10 storage shed 2024. New fence on 2021.House has a well and city water, new pump for the well and also the water was tested and it is good. You must see it!!
INTERIOR
Bedrooms: 3
Fin ft² / Living Area: 1792 ft²
Below Ground Living: 506ft²
Bathrooms: 2
Above Ground Living: 1286ft²
-
Basement Details: Block, Daylight/Lookout Windows, Finished, Full, Walkout,
Appliances Included:
-
- Range
- Refrigerator
- Washer
- Dryer
- Exhaust Fan
- Disposal
EXTERIOR
Air Conditioning: Central Air
Garage Spaces: 2
Construction Materials: N/A
Foundation Size: 1094ft²
Unit Amenities:
-
- Patio
- Kitchen Window
- Deck
- Natural Woodwork
- Hardwood Floors
- Sun Room
- Ceiling Fan(s)
- Washer/Dryer Hookup
- Tile Floors
Heating System:
-
- Forced Air
ROOMS
| Main | Size | ft² |
|---|---|---|
| Living Room | 23.1x12.6 | 288.54 ft² |
| Dining Room | 9x7.5 | 66.75 ft² |
| Kitchen | 8x11.3 | 90 ft² |
| Bedroom 1 | 14.9x10 | 219.78 ft² |
| Bedroom 2 | 11x10 | 121 ft² |
| Bedroom 3 | 10x10 | 100 ft² |
| Porch | 15.8x11 | 247.53 ft² |
| Deck | 14x16 | 196 ft² |
| Patio | 12x16 | 144 ft² |
| Lower | Size | ft² |
|---|---|---|
| Family Room | 17.6x10.5 | 182.29 ft² |
| Game Room | 21.8x13 | 472.33 ft² |
| Mud Room | 19x22.8 | 430.67 ft² |
LOT
Acres: N/A
Lot Size Dim.: 135x100
Longitude: 44.7508
Latitude: -93.3063
Zoning: Residential-Single Family
FINANCIAL & TAXES
Tax year: 2025
Tax annual amount: $3,532
MISCELLANEOUS
Fuel System: N/A
Sewer System: City Sewer/Connected
Water System: City Water/Connected,Well
ADDITIONAL INFORMATION
MLS#: NST7809696
Listing Brokerage: Exp Realty, LLC.

ID: 4170378
Published: October 01, 2025
Last Update: October 01, 2025
Views: 1


