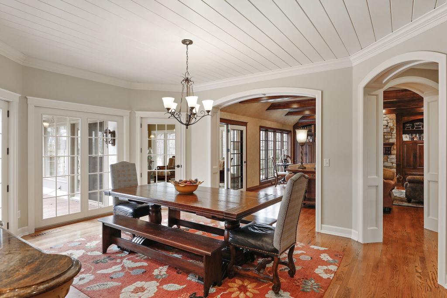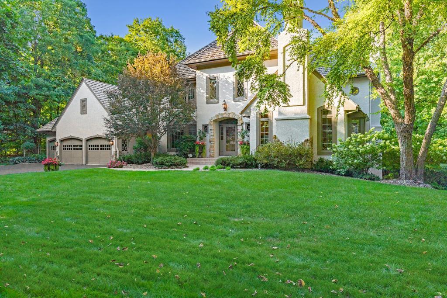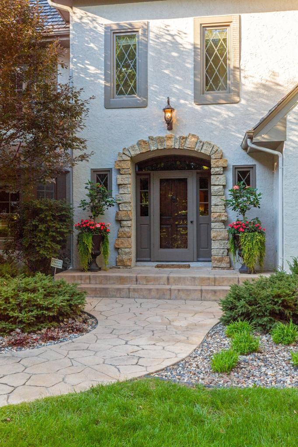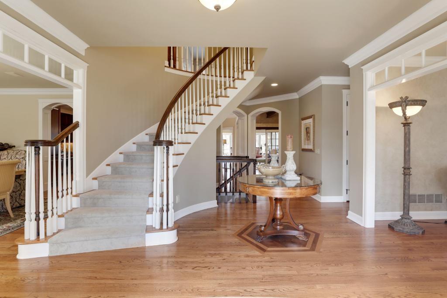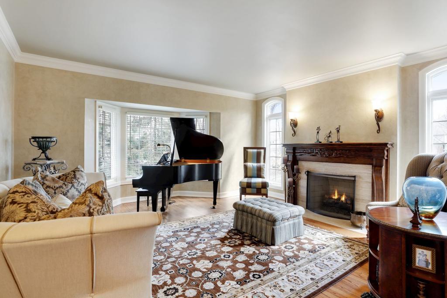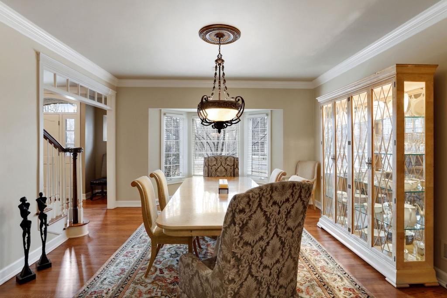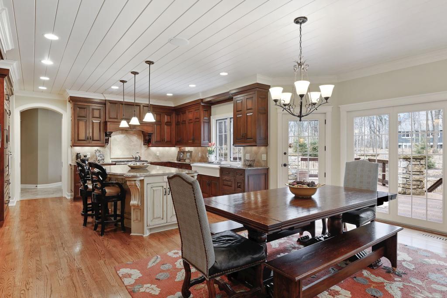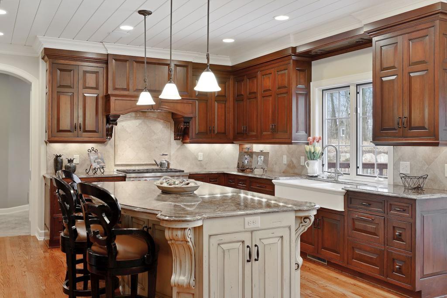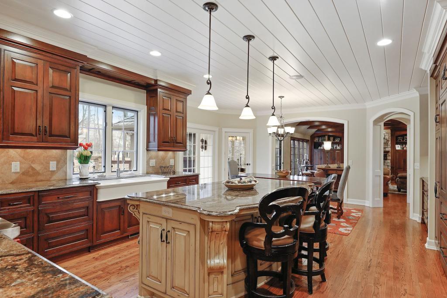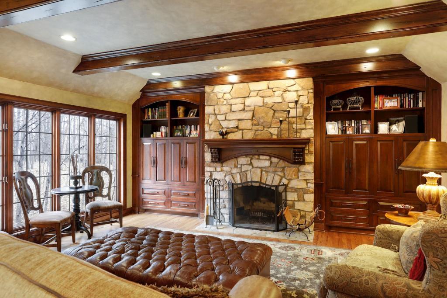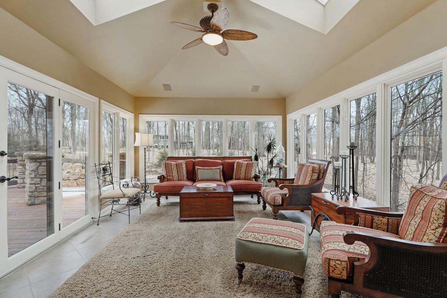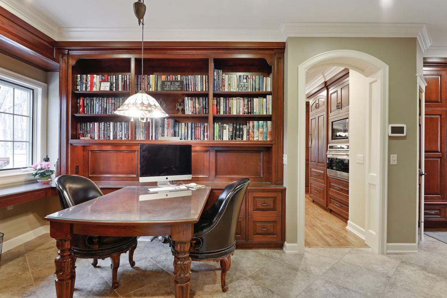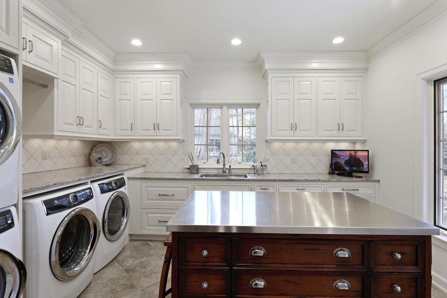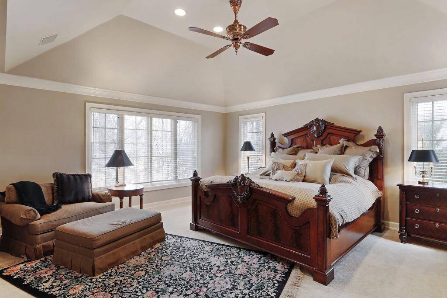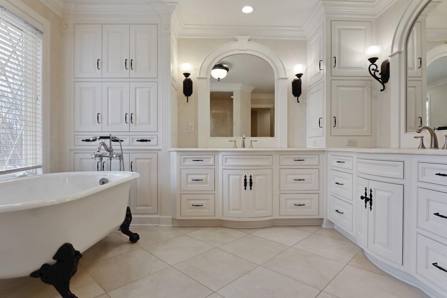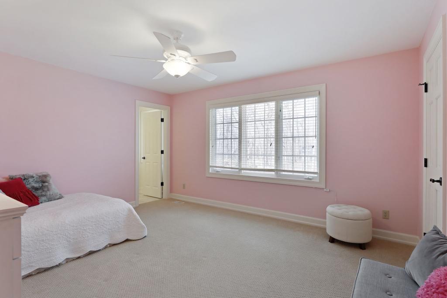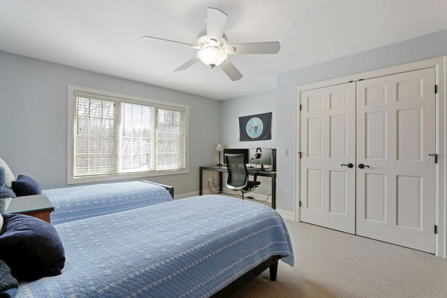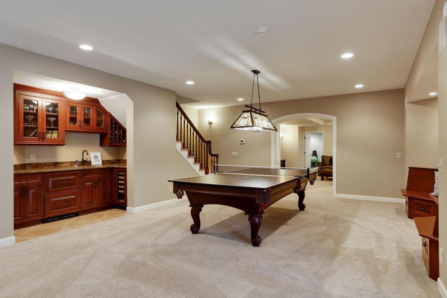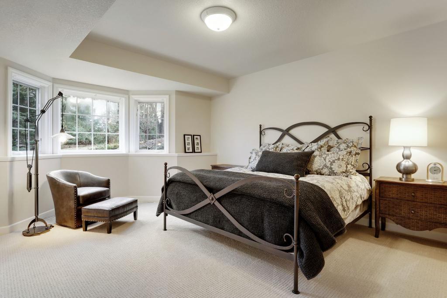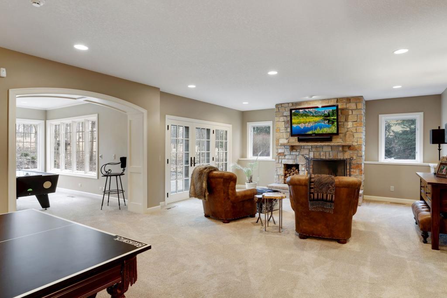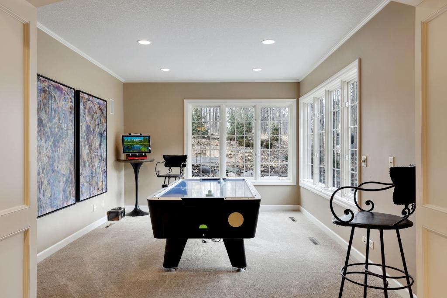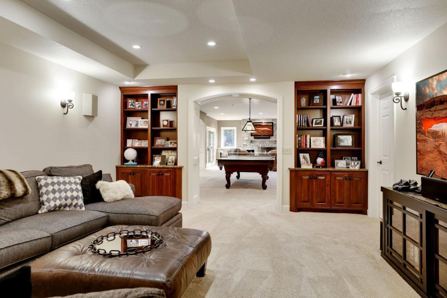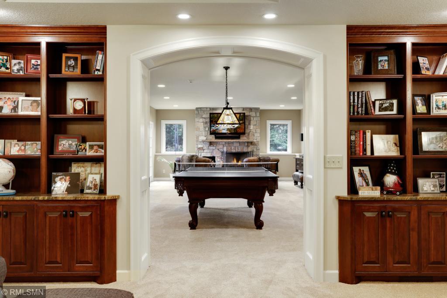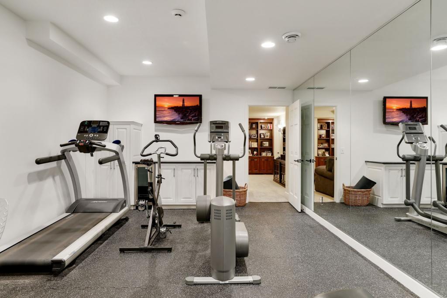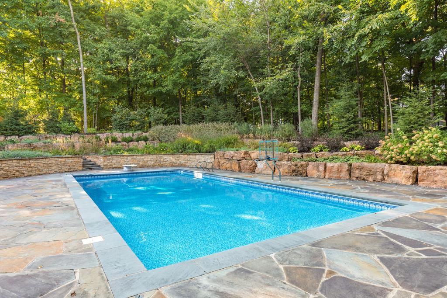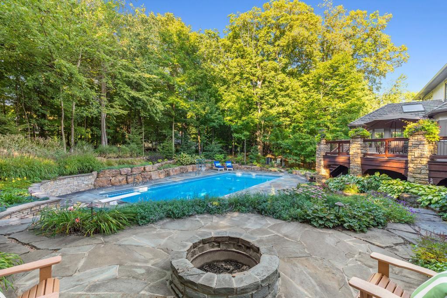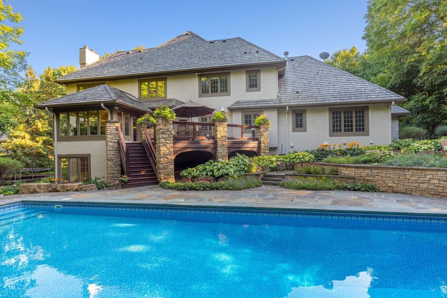2103 SUGARWOOD DRIVE
2103 Sugarwood Drive, Orono, 55356, MN
-
Price: $1,349,000
-
Status type: For Sale
-
City: Orono
-
Neighborhood: Sugar Woods
Bedrooms: 5
Property Size :7045
-
Listing Agent: NST16633,NST42172
-
Property type : Single Family Residence
-
Zip code: 55356
-
Street: 2103 Sugarwood Drive
-
Street: 2103 Sugarwood Drive
Bathrooms: 6
Year: 1992
Listing Brokerage: Coldwell Banker Burnet
FEATURES
- Range
- Refrigerator
- Washer
- Dryer
- Microwave
- Water Softener Owned
- Cooktop
- Air-To-Air Exchanger
DETAILS
Stunning Steiner Koppleman built English Country home nestled on a level, private lot with significant remodel and improvements (over a million added by these sellers) . Please see supplement page for detailed list! Exquisite interior detailing that includes beautiful custom millwork throughout - large fully appointed gourmet kitchen, gracious entertaining spaces, and every family amenity. 4 large bedrooms & 3 baths up with grand lower level entertainment room, theater room, exercise room, wet bar, and 5th bedroom and full bath. French doors lead to magical outdoor setting w resort like pool, stone patios, fire pit & extensive perennial gardens/ professional landscaping. A private retreat awaits. Incredible value for impeccable home with perfect close-in Orono location. Walk to beach, restaurants, coffee shop, Luce Line Trail, and the new Orono Community Center. Wayzata is just a bike ride away. Quiet East Orono location with close proximity to everything. An absolute A+!
INTERIOR
Bedrooms: 5
Fin ft² / Living Area: 7045 ft²
Below Ground Living: 2480ft²
Bathrooms: 6
Above Ground Living: 4565ft²
-
Basement Details: Walkout, Full, Finished, Drain Tiled, Sump Pump, Egress Window(s),
Appliances Included:
-
- Range
- Refrigerator
- Washer
- Dryer
- Microwave
- Water Softener Owned
- Cooktop
- Air-To-Air Exchanger
EXTERIOR
Air Conditioning: Central Air
Garage Spaces: 3
Construction Materials: N/A
Foundation Size: 2644ft²
Unit Amenities:
-
Heating System:
-
- Forced Air
- Radiant Floor
ROOMS
| Main | Size | ft² |
|---|---|---|
| Living Room | 17x18 | 289 ft² |
| Dining Room | 19x15 | 361 ft² |
| Family Room | 21x18 | 441 ft² |
| Kitchen | 25x17 | 625 ft² |
| Sun Room | 17x13 | 289 ft² |
| Upper | Size | ft² |
|---|---|---|
| Bedroom 1 | 18x18 | 324 ft² |
| Bedroom 2 | 14x13 | 196 ft² |
| Bedroom 3 | 14x13 | 196 ft² |
| Bedroom 4 | 16x14 | 256 ft² |
| Lower | Size | ft² |
|---|---|---|
| Bedroom 5 | 17x13 | 289 ft² |
| Great Room | 37x15 | 1369 ft² |
| Exercise Room | 21x12 | 441 ft² |
| Media Room | 18x15 | 324 ft² |
LOT
Acres: N/A
Lot Size Dim.: S 155X223X168X206
Longitude: 44.9909
Latitude: -93.5767
Zoning: Residential-Single Family
FINANCIAL & TAXES
Tax year: 2019
Tax annual amount: $16,529
MISCELLANEOUS
Fuel System: N/A
Sewer System: City Sewer/Connected
Water System: City Water/Connected
ADITIONAL INFORMATION
MLS#: NST5201143
Listing Brokerage: Coldwell Banker Burnet

ID: 81584
Published: April 12, 2019
Last Update: April 12, 2019
Views: 44


