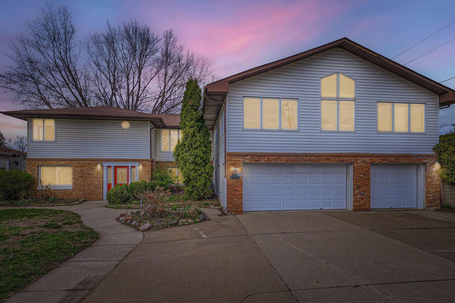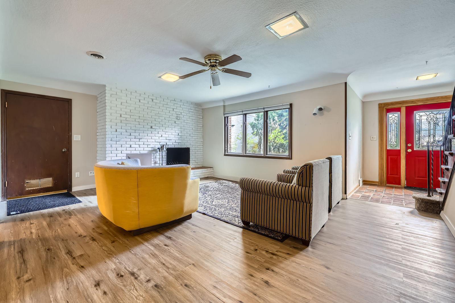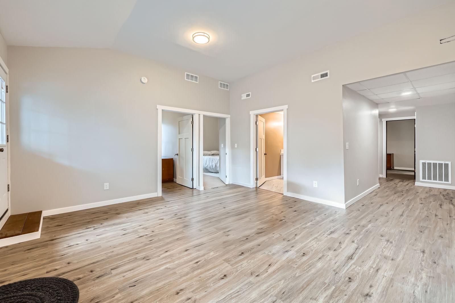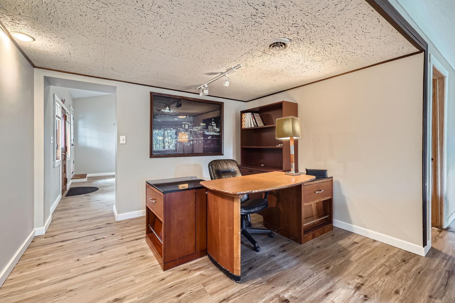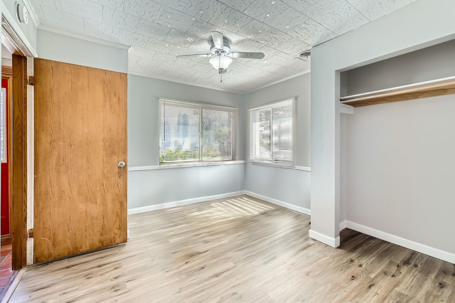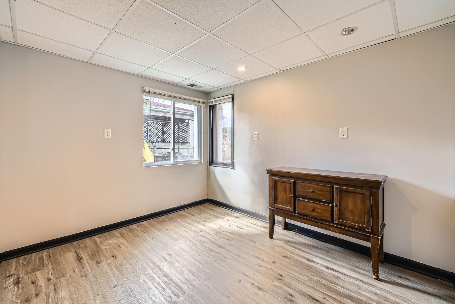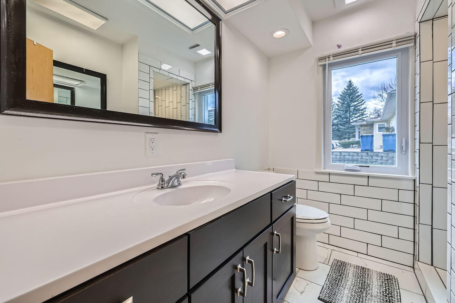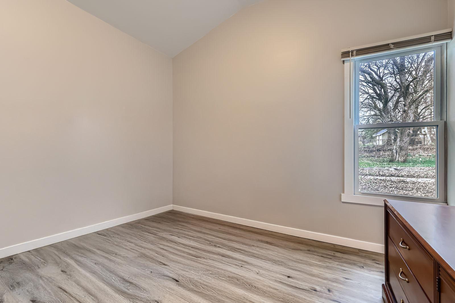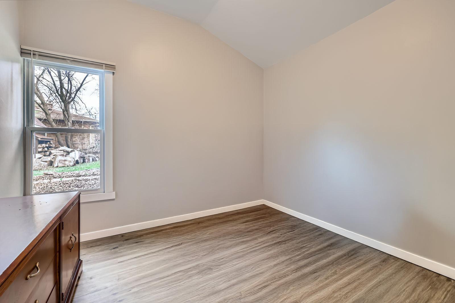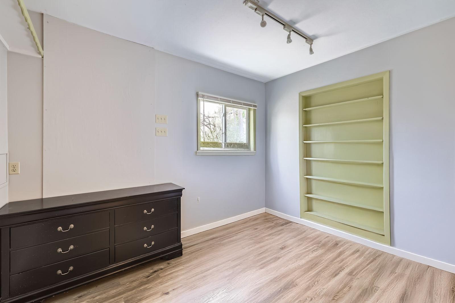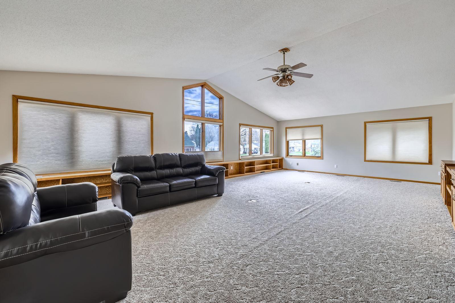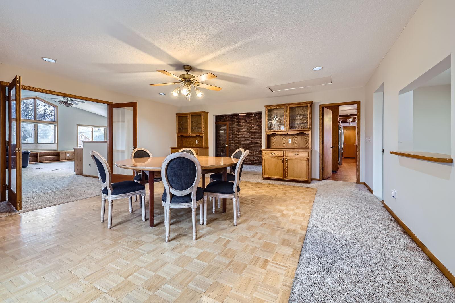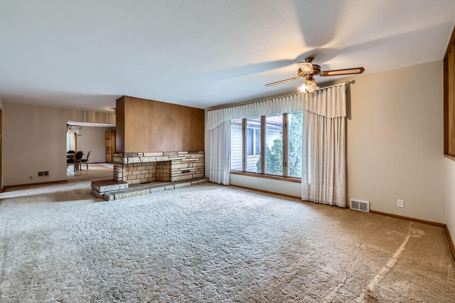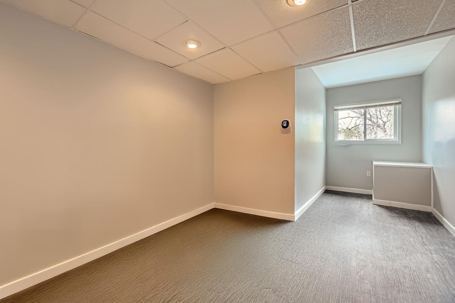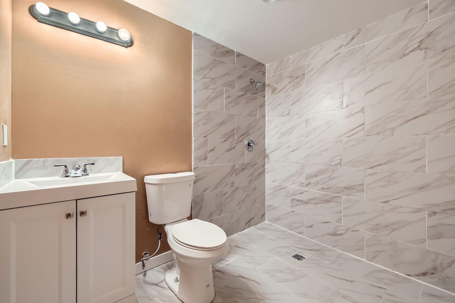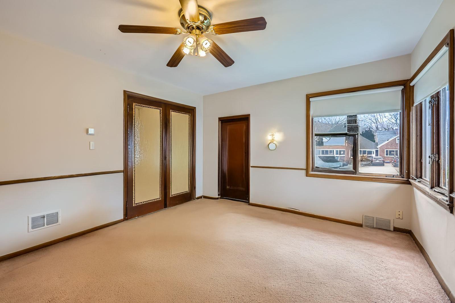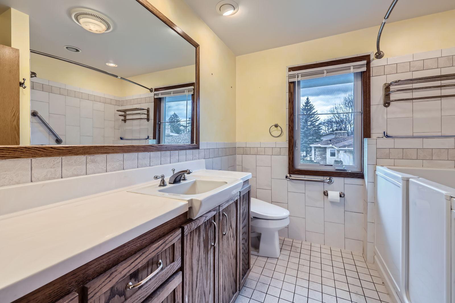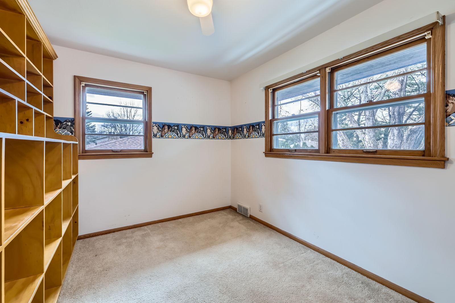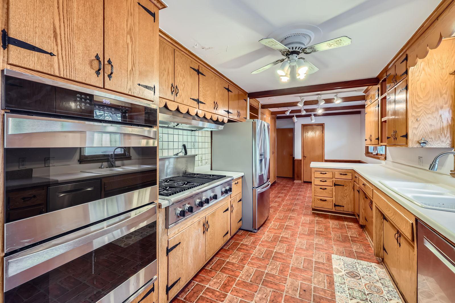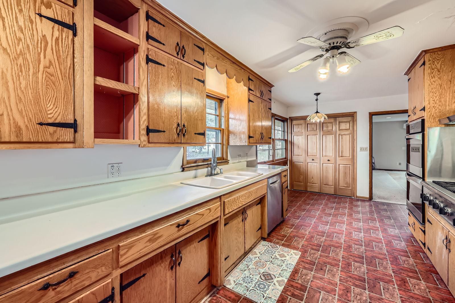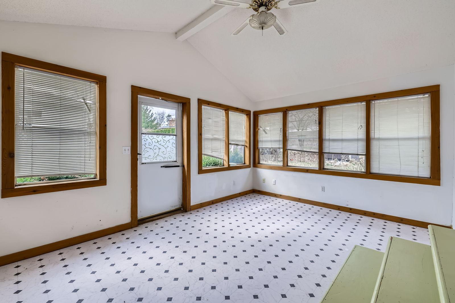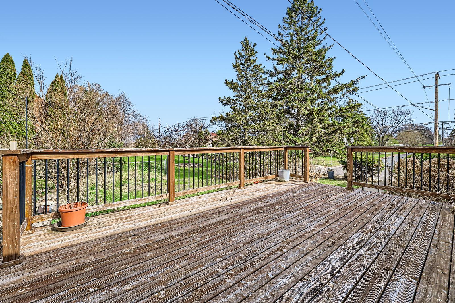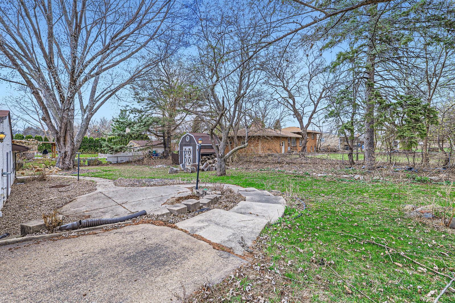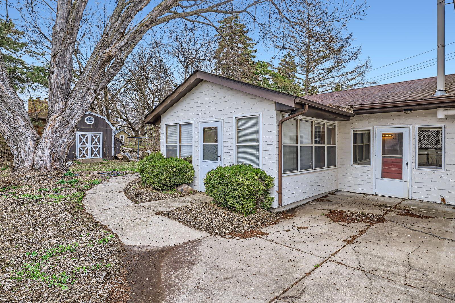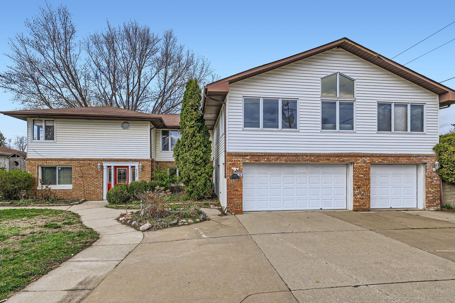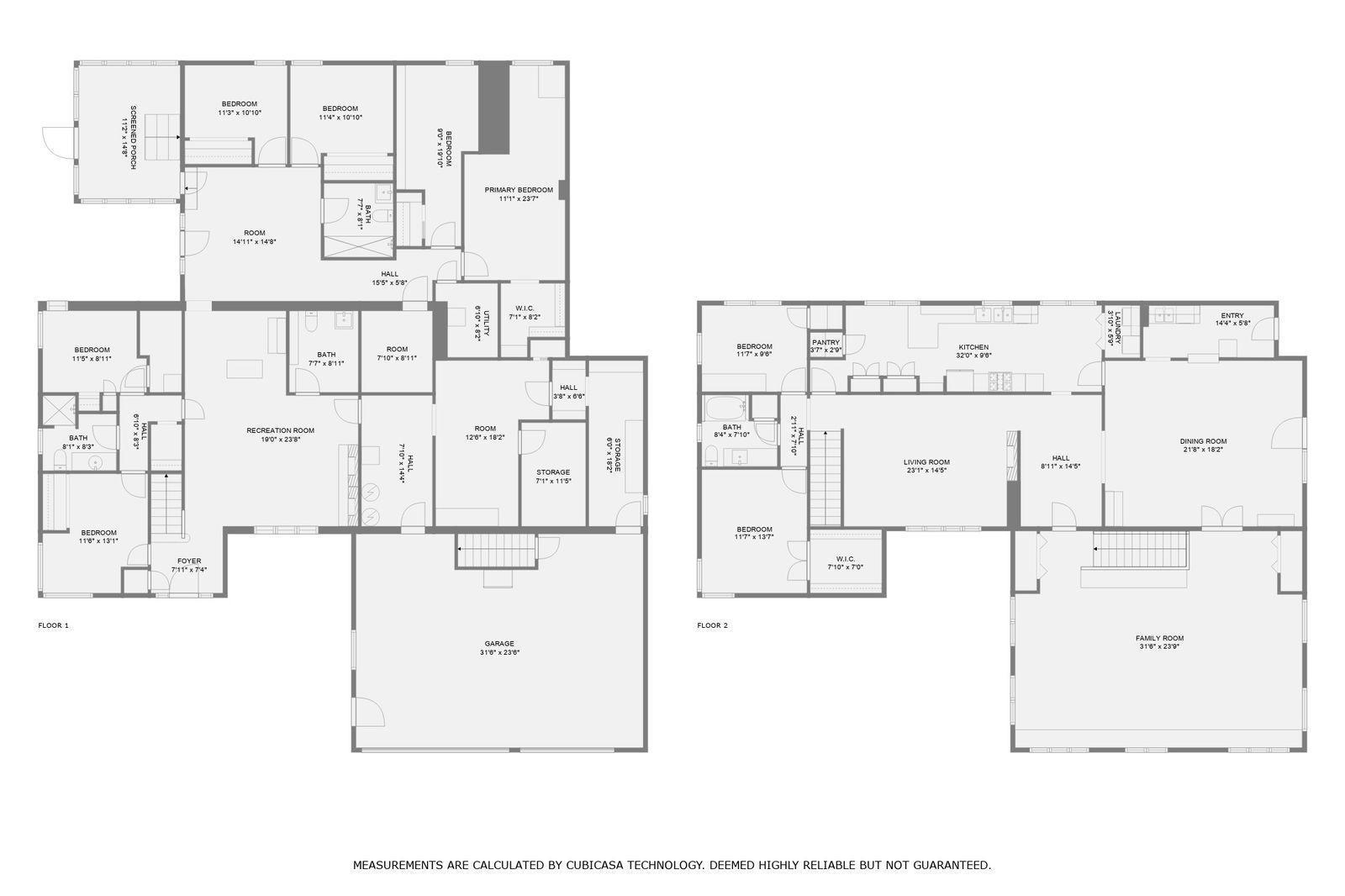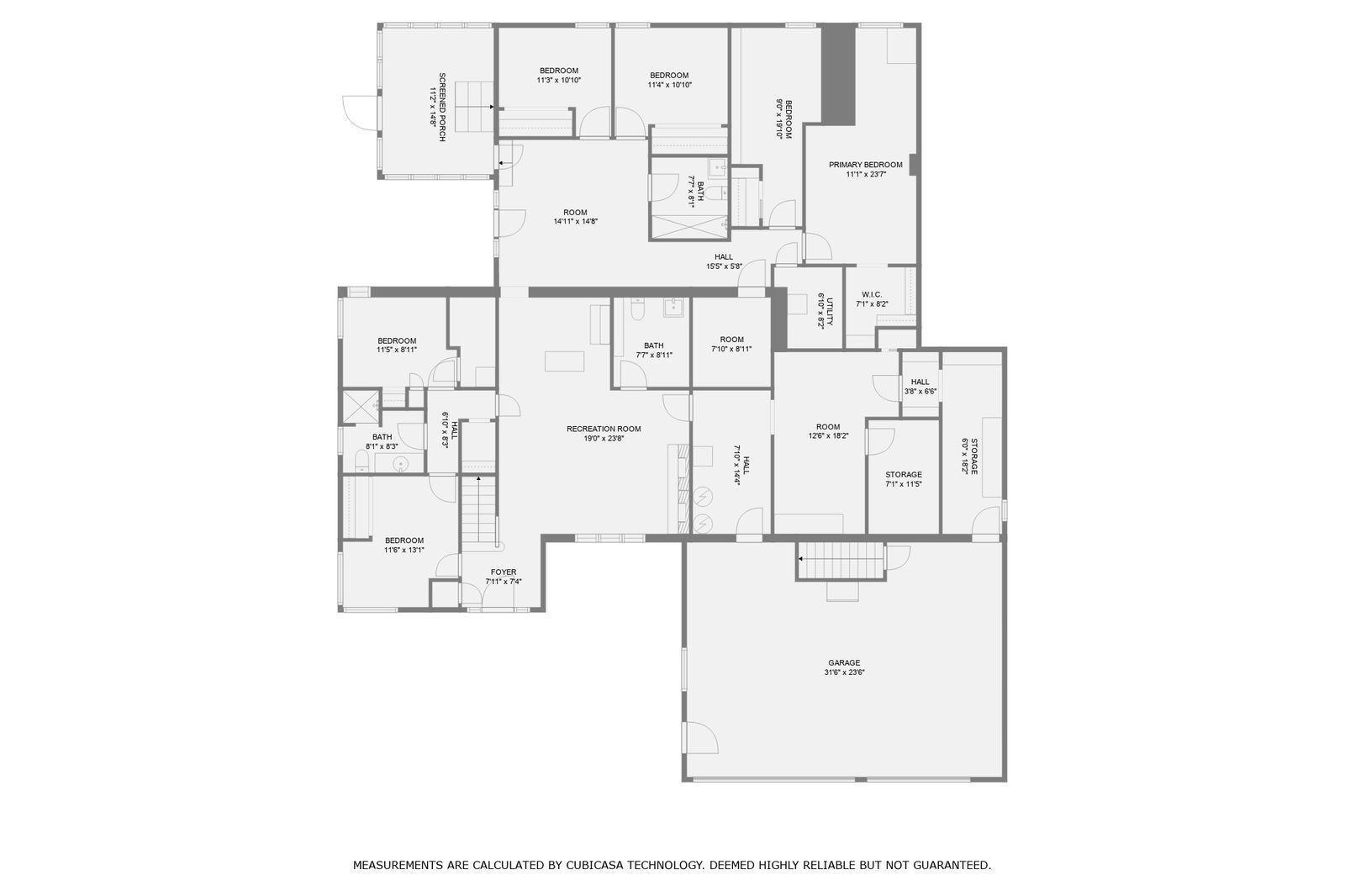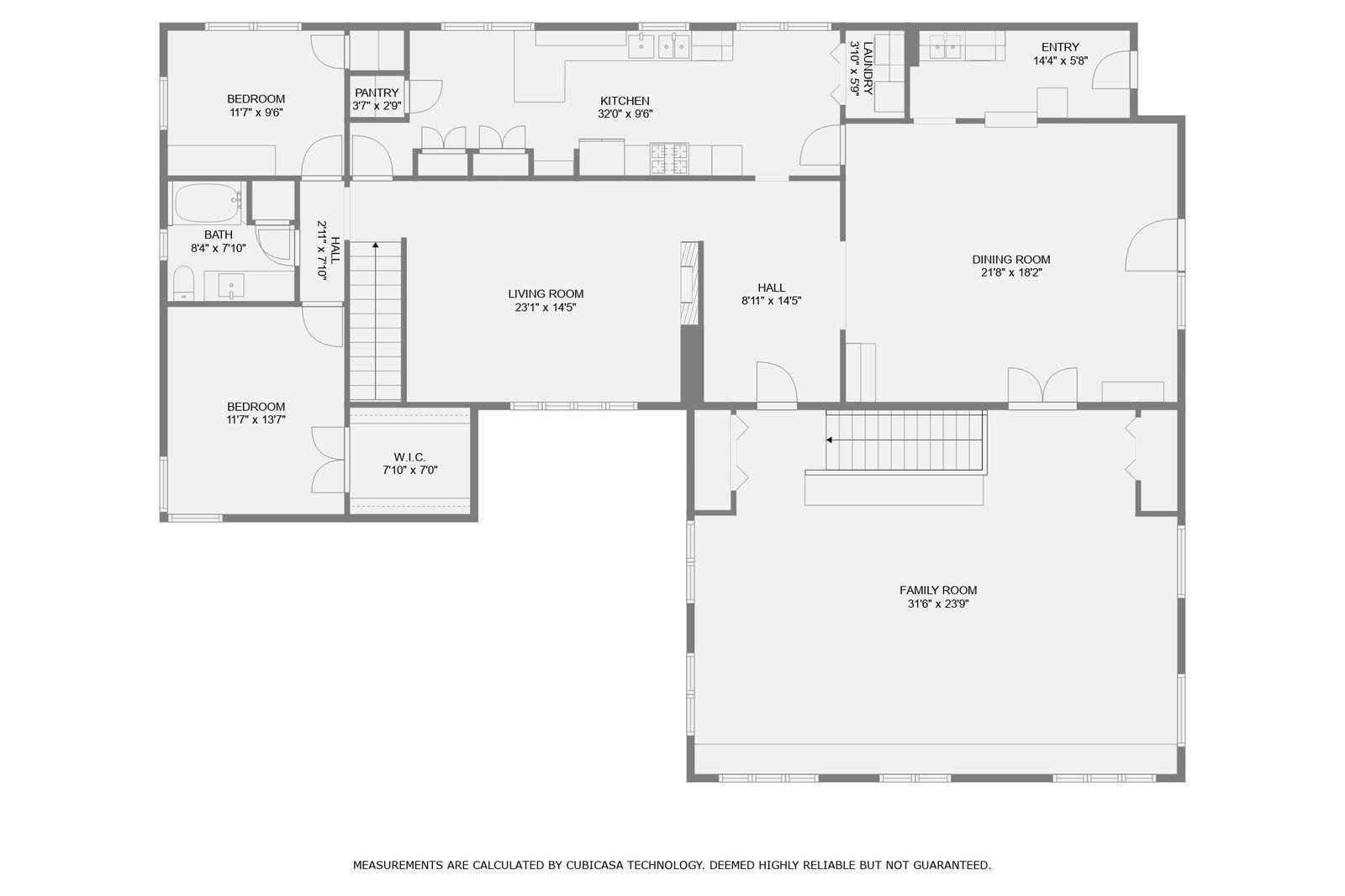2100 WENTWORTH AVENUE
2100 Wentworth Avenue, South Saint Paul, 55075, MN
-
Price: $500,000
-
Status type: For Sale
-
City: South Saint Paul
-
Neighborhood: N/A
Bedrooms: 8
Property Size :4839
-
Listing Agent: NST11236,NST113921
-
Property type : Single Family Residence
-
Zip code: 55075
-
Street: 2100 Wentworth Avenue
-
Street: 2100 Wentworth Avenue
Bathrooms: 4
Year: 1953
Listing Brokerage: Keller Williams Integrity Realty
FEATURES
- Range
- Refrigerator
- Washer
- Dryer
- Dishwasher
- Disposal
- Gas Water Heater
DETAILS
Welcome to 2100 Wentworth Avenue—a spacious and well-maintained South St. Paul home offering incredible flexibility and value. Featuring 8 bedrooms and 4 bathrooms across a bright, functional layout, this home is ready to meet the needs of a growing household, multigenerational living, or those seeking extra space for hobbies, guests, or home offices. Step inside to a welcoming main level with hardwood floors, a cozy living room fireplace, and an updated kitchen equipped with beautiful new stainless steel appliances. While the flooring, cabinetry, and countertops retain their classic charm, the upgraded appliances add modern convenience to your everyday routine. The expansive backyard is a standout feature, offering .6 acres of outdoor space ideal for relaxing, gardening, entertaining, or future expansion. Enjoy sunny afternoons on the spacious deck overlooking the private yard. A rare 3-car garage provides plenty of room for vehicles, hobbies, and additional storage. Ideally located near Kaposia Park, Lincoln Center Elementary, South St. Paul High School, and Fleming Field, with quick access to Highway 52, I-494, and local shopping and dining, this home offers a convenient lifestyle with a peaceful, suburban feel. With abundant space inside and out, 2100 Wentworth Avenue is a rare find—don’t miss your opportunity to make it your own. Schedule your private showing today!
INTERIOR
Bedrooms: 8
Fin ft² / Living Area: 4839 ft²
Below Ground Living: N/A
Bathrooms: 4
Above Ground Living: 4839ft²
-
Basement Details: Block, Drain Tiled, Egress Window(s), Finished, Full, Sump Pump,
Appliances Included:
-
- Range
- Refrigerator
- Washer
- Dryer
- Dishwasher
- Disposal
- Gas Water Heater
EXTERIOR
Air Conditioning: Central Air
Garage Spaces: 3
Construction Materials: N/A
Foundation Size: 2174ft²
Unit Amenities:
-
- Kitchen Window
- Deck
- Ceiling Fan(s)
- Vaulted Ceiling(s)
- Kitchen Center Island
Heating System:
-
- Forced Air
ROOMS
| Main | Size | ft² |
|---|---|---|
| Recreation Room | 19x23 | 361 ft² |
| Other Room | 12x18 | 144 ft² |
| Bedroom 1 | 11x23 | 121 ft² |
| Bedroom 2 | 11x10 | 121 ft² |
| Bedroom 3 | 11x10 | 121 ft² |
| Bedroom 4 | 9x19 | 81 ft² |
| Bedroom 5 | 11x8 | 121 ft² |
| Bedroom 6 | 11x13 | 121 ft² |
| Screened Porch | 11x14 | 121 ft² |
| Upper | Size | ft² |
|---|---|---|
| Bedroom 6 | 11x9 | 121 ft² |
| Bedroom 6 | 11x13 | 121 ft² |
| Living Room | 23x14 | 529 ft² |
| Kitchen | 32x9 | 1024 ft² |
| Dining Room | 21x18 | 441 ft² |
| Family Room | 31x23 | 961 ft² |
LOT
Acres: N/A
Lot Size Dim.: 130x170
Longitude: 44.8983
Latitude: -93.0605
Zoning: Residential-Single Family
FINANCIAL & TAXES
Tax year: 2025
Tax annual amount: $7,880
MISCELLANEOUS
Fuel System: N/A
Sewer System: City Sewer/Connected
Water System: City Water/Connected
ADITIONAL INFORMATION
MLS#: NST7726052
Listing Brokerage: Keller Williams Integrity Realty

ID: 3580682
Published: May 02, 2025
Last Update: May 02, 2025
Views: 15


