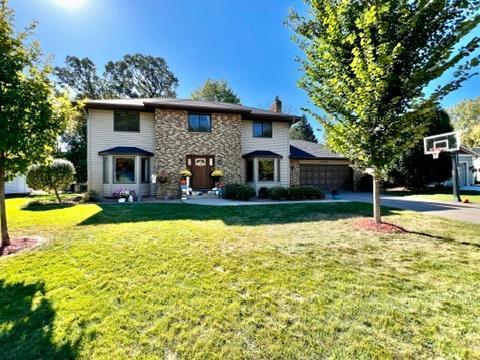2100 VIBURNUM TRAIL
2100 Viburnum Trail, Saint Paul (Eagan), 55122, MN
-
Price: $520,000
-
Status type: For Sale
-
City: Saint Paul (Eagan)
-
Neighborhood: Vienna Woods
Bedrooms: 4
Property Size :3094
-
Listing Agent: NST16219,NST99711
-
Property type : Single Family Residence
-
Zip code: 55122
-
Street: 2100 Viburnum Trail
-
Street: 2100 Viburnum Trail
Bathrooms: 3
Year: 1987
Listing Brokerage: Coldwell Banker Burnet
FEATURES
- Refrigerator
- Washer
- Microwave
- Exhaust Fan
- Dishwasher
- Water Softener Owned
- Disposal
- Humidifier
- Water Filtration System
- Gas Water Heater
- Double Oven
- Wine Cooler
- ENERGY STAR Qualified Appliances
- Stainless Steel Appliances
DETAILS
This lovingly maintained home features high-end updates throughout with four spacious bedrooms on one level, plus fully renovated bathrooms and chef’s kitchen designed to impress! The kitchen offers premium cherry cabinetry, Cambria quartz countertops, a double oven, RO water filtration, impressive walk-in pantry and a stylish tasting corner/snack nook with beverage wine cooler – truly the heart of the home. Rich, oak flooring adorns most main level rooms and you can cozy up to a beautiful gas fireplace in the family room. A luxurious owner’s suite expands the entire west side of the upper level. Both upstairs bathrooms were renovated with sleek, spa-like finishes. Craftsmanship details can be seen everywhere and the owners spared no expense in the work done from the brand new roof just completed to the epoxy finished garage floors. There’s even a protected garden and Cortland apple tree. You’ll love the open floor plan of this grand two-story home! Move right in~
INTERIOR
Bedrooms: 4
Fin ft² / Living Area: 3094 ft²
Below Ground Living: 838ft²
Bathrooms: 3
Above Ground Living: 2256ft²
-
Basement Details: Block, Crawl Space, Drain Tiled, Drainage System, Finished, Full, Storage Space, Sump Basket, Sump Pump,
Appliances Included:
-
- Refrigerator
- Washer
- Microwave
- Exhaust Fan
- Dishwasher
- Water Softener Owned
- Disposal
- Humidifier
- Water Filtration System
- Gas Water Heater
- Double Oven
- Wine Cooler
- ENERGY STAR Qualified Appliances
- Stainless Steel Appliances
EXTERIOR
Air Conditioning: Central Air
Garage Spaces: 2
Construction Materials: N/A
Foundation Size: 1128ft²
Unit Amenities:
-
- Patio
- Kitchen Window
- Natural Woodwork
- Hardwood Floors
- Ceiling Fan(s)
- Walk-In Closet
- Washer/Dryer Hookup
- Paneled Doors
- Kitchen Center Island
- Tile Floors
- Primary Bedroom Walk-In Closet
Heating System:
-
- Forced Air
ROOMS
| Main | Size | ft² |
|---|---|---|
| Family Room | n/a | 0 ft² |
| Living Room | n/a | 0 ft² |
| Kitchen | n/a | 0 ft² |
| Office | n/a | 0 ft² |
| Pantry (Walk-In) | n/a | 0 ft² |
| Mud Room | n/a | 0 ft² |
| Foyer | n/a | 0 ft² |
| Upper | Size | ft² |
|---|---|---|
| Bedroom 1 | n/a | 0 ft² |
| Bedroom 2 | n/a | 0 ft² |
| Bedroom 3 | n/a | 0 ft² |
| Bedroom 4 | n/a | 0 ft² |
| Lower | Size | ft² |
|---|---|---|
| Family Room | n/a | 0 ft² |
| Flex Room | n/a | 0 ft² |
| Storage | 13x13 | 169 ft² |
| Workshop | 12x11 | 144 ft² |
LOT
Acres: N/A
Lot Size Dim.: common
Longitude: 44.7852
Latitude: -93.2145
Zoning: Residential-Single Family
FINANCIAL & TAXES
Tax year: 2024
Tax annual amount: $4,958
MISCELLANEOUS
Fuel System: N/A
Sewer System: City Sewer - In Street
Water System: City Water - In Street
ADDITIONAL INFORMATION
MLS#: NST7811600
Listing Brokerage: Coldwell Banker Burnet

ID: 4196362
Published: October 09, 2025
Last Update: October 09, 2025
Views: 2






