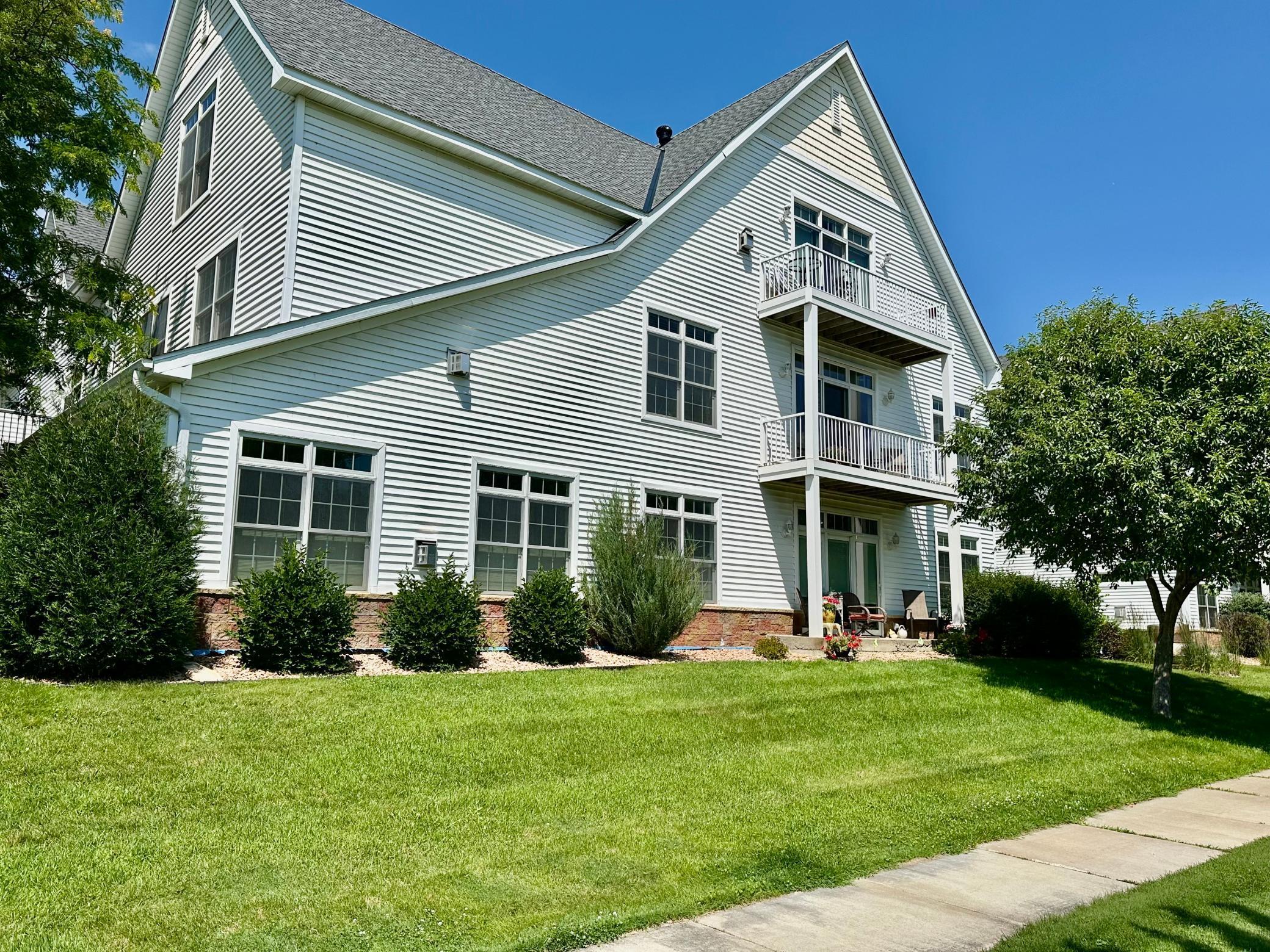2100 OLD SCHOOL ROAD
2100 Old School Road, Mound, 55364, MN
-
Price: $299,900
-
Status type: For Sale
-
City: Mound
-
Neighborhood: Cic 1084 The Village By The Bay
Bedrooms: 2
Property Size :1430
-
Listing Agent: NST21196,NST53126
-
Property type : High Rise
-
Zip code: 55364
-
Street: 2100 Old School Road
-
Street: 2100 Old School Road
Bathrooms: 2
Year: 2002
Listing Brokerage: Red Rooster Realty
FEATURES
- Range
- Refrigerator
- Washer
- Dryer
- Microwave
- Exhaust Fan
- Dishwasher
- Water Softener Owned
- Disposal
- Gas Water Heater
DETAILS
Welcome to this updated and bright condo located in the heart of downtown Mound. This one-level living, second floor unit features two bedrooms and two bathrooms. Upon entrance, high ceilings and large windows create open and sun-filled living spaces. The updated kitchen features new, granite countertops; newer appliances; and new tile backsplash. The informal dining area opens to the living room and features a gas fireplace and a sliding glass door to a balcony that overlooks vast green space with trees for added privacy. The primary bedroom features two closets with a large east facing window. The ensuite primary bath has a separate tub and shower, tile floors, dual sinks, and linen closet. The second bedroom could also be used as a den, home office, or craft room. The second bath is located next to the second bedroom and features a shower and tile floors. Unit has separate laundry room with full size washer and dryer. New carpet, hickory floors and fresh paint throughout home. HOA fee includes water, trash, recycling, lawn care, snow removal and more. Additional features include underground heated garage stall (may be option to rent additional stall), storage closet conveniently located next to your unit, elevator, community room for neighbor gatherings, and guest parking. Roof is less than 2 years old. Bring your furry friend as pets are welcome. Walking distance to grocery, pharmacy, fitness center, community gardens, restaurants, retail, bus, bank, beaches, parks, coffee shop, county library, and Dakota Rail Trail perfect for walks and bike rides.
INTERIOR
Bedrooms: 2
Fin ft² / Living Area: 1430 ft²
Below Ground Living: N/A
Bathrooms: 2
Above Ground Living: 1430ft²
-
Basement Details: None,
Appliances Included:
-
- Range
- Refrigerator
- Washer
- Dryer
- Microwave
- Exhaust Fan
- Dishwasher
- Water Softener Owned
- Disposal
- Gas Water Heater
EXTERIOR
Air Conditioning: Central Air
Garage Spaces: 1
Construction Materials: N/A
Foundation Size: 1430ft²
Unit Amenities:
-
- Deck
- Washer/Dryer Hookup
- Cable
- Main Floor Primary Bedroom
Heating System:
-
- Forced Air
ROOMS
| Main | Size | ft² |
|---|---|---|
| Living Room | 26x12 | 676 ft² |
| Dining Room | 12x12 | 144 ft² |
| Kitchen | 12x10 | 144 ft² |
| Bedroom 1 | 15x12 | 225 ft² |
| Bedroom 2 | 12x10 | 144 ft² |
| Laundry | 7x8 | 49 ft² |
| Deck | 13x4 | 169 ft² |
LOT
Acres: N/A
Lot Size Dim.: N/A
Longitude: 44.9402
Latitude: -93.6687
Zoning: Residential-Single Family
FINANCIAL & TAXES
Tax year: 2025
Tax annual amount: $2,491
MISCELLANEOUS
Fuel System: N/A
Sewer System: City Sewer/Connected
Water System: City Water/Connected
ADDITIONAL INFORMATION
MLS#: NST7769432
Listing Brokerage: Red Rooster Realty

ID: 3866811
Published: July 09, 2025
Last Update: July 09, 2025
Views: 11






