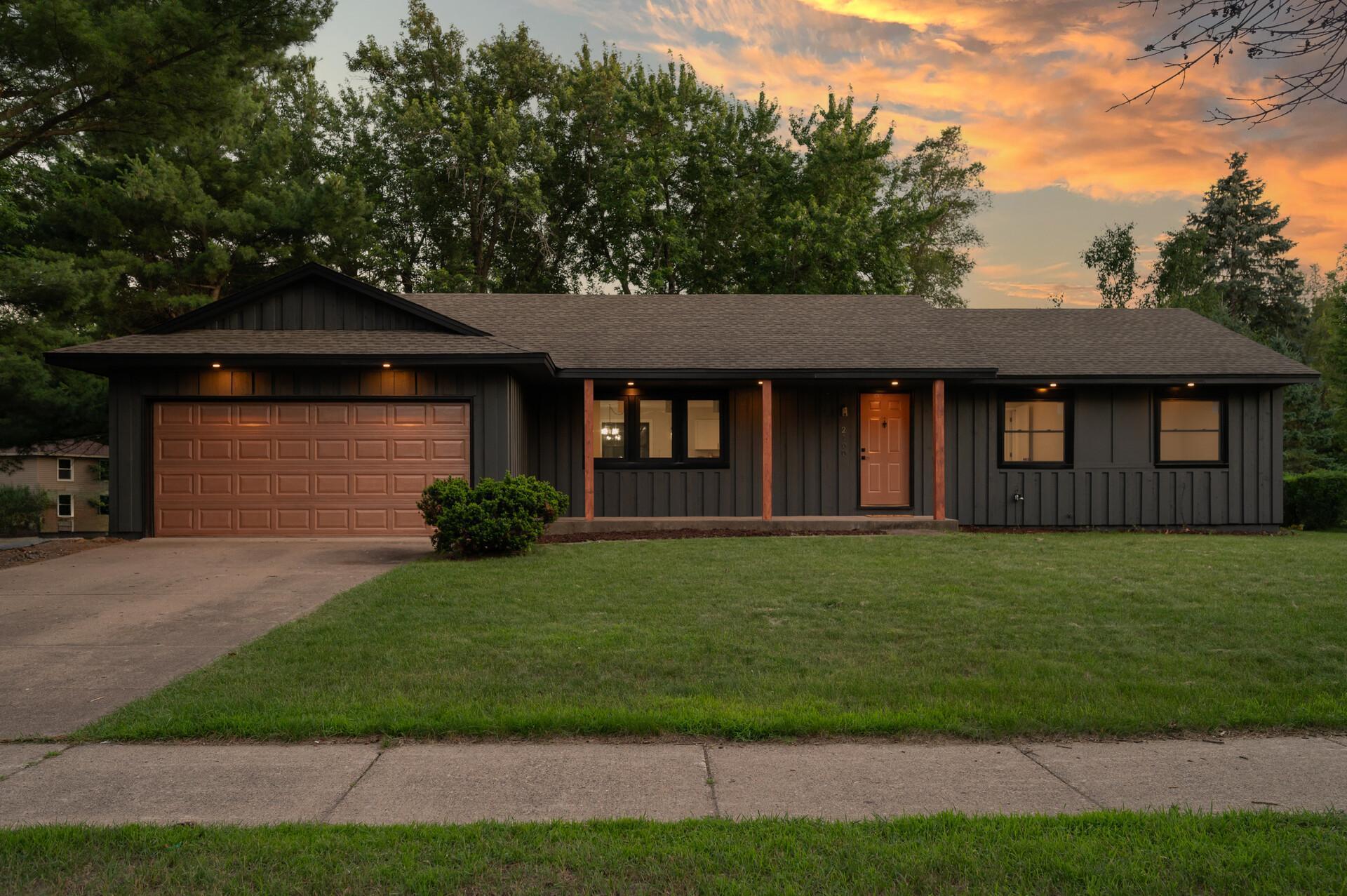2100 105TH AVENUE
2100 105th Avenue, Minneapolis (Coon Rapids), 55433, MN
-
Price: $419,900
-
Status type: For Sale
-
Neighborhood: Orrin Thomp Riverview Terrace 13th
Bedrooms: 4
Property Size :2432
-
Listing Agent: NST25717,NST76418
-
Property type : Single Family Residence
-
Zip code: 55433
-
Street: 2100 105th Avenue
-
Street: 2100 105th Avenue
Bathrooms: 2
Year: 1970
Listing Brokerage: RE/MAX Results
FEATURES
- Range
- Refrigerator
- Washer
- Dryer
- Microwave
- Dishwasher
- Water Softener Owned
- Disposal
- Gas Water Heater
- Stainless Steel Appliances
- Chandelier
DETAILS
Beautifully renovated from top to bottom, this one-story home offers both style and function in a prime Coon Rapids location with easy access to HWY 10 and 610. Situated on an amazing corner lot, the flat backyard features a brand new 12x20 deck - perfect for relaxing or entertaining - alongside a welcoming covered front porch. Inside, you'll find new LVP flooring throughout the main level and brand new carpet in the lower level. The spacious, updated kitchen boasts quartz countertops, abundant cabinet space, and brand new stainless steel appliances. Enjoy two main level living areas, one featuring a cozy fireplace accent wall and charming wood beams that add warmth and character. The main level offers three bedrooms, including a private primary suite, along with an updated full bathroom featuring dual sinks. The lower level includes a large recreation room, a fourth bedroom, and a versatile office or flex space with stylish barn doors. Additional highlights include a 2-car attached garage with access to both the interior and the side yard, plus great storage throughout. Conveniently located near shopping, dining, and more.
INTERIOR
Bedrooms: 4
Fin ft² / Living Area: 2432 ft²
Below Ground Living: 941ft²
Bathrooms: 2
Above Ground Living: 1491ft²
-
Basement Details: Block, Egress Window(s), Finished, Full,
Appliances Included:
-
- Range
- Refrigerator
- Washer
- Dryer
- Microwave
- Dishwasher
- Water Softener Owned
- Disposal
- Gas Water Heater
- Stainless Steel Appliances
- Chandelier
EXTERIOR
Air Conditioning: Central Air
Garage Spaces: 2
Construction Materials: N/A
Foundation Size: 1491ft²
Unit Amenities:
-
- Kitchen Window
- Deck
- Porch
- Walk-In Closet
- Washer/Dryer Hookup
- Paneled Doors
- Cable
- French Doors
- Main Floor Primary Bedroom
Heating System:
-
- Forced Air
ROOMS
| Main | Size | ft² |
|---|---|---|
| Living Room | 15x23 | 225 ft² |
| Dining Room | 9x10 | 81 ft² |
| Family Room | 10x17 | 100 ft² |
| Kitchen | 10x12 | 100 ft² |
| Bedroom 1 | 10x14 | 100 ft² |
| Bedroom 2 | 10x11 | 100 ft² |
| Bedroom 3 | 9x10 | 81 ft² |
| Lower | Size | ft² |
|---|---|---|
| Bedroom 4 | 10x11 | 100 ft² |
| Office | 8x14 | 64 ft² |
| Utility Room | 8x27 | 64 ft² |
| Recreation Room | 16x31 | 256 ft² |
LOT
Acres: N/A
Lot Size Dim.: TBD
Longitude: 45.1588
Latitude: -93.3212
Zoning: Residential-Single Family
FINANCIAL & TAXES
Tax year: 2025
Tax annual amount: $3,047
MISCELLANEOUS
Fuel System: N/A
Sewer System: City Sewer/Connected
Water System: City Water/Connected
ADITIONAL INFORMATION
MLS#: NST7767957
Listing Brokerage: RE/MAX Results

ID: 3851795
Published: July 02, 2025
Last Update: July 02, 2025
Views: 1






