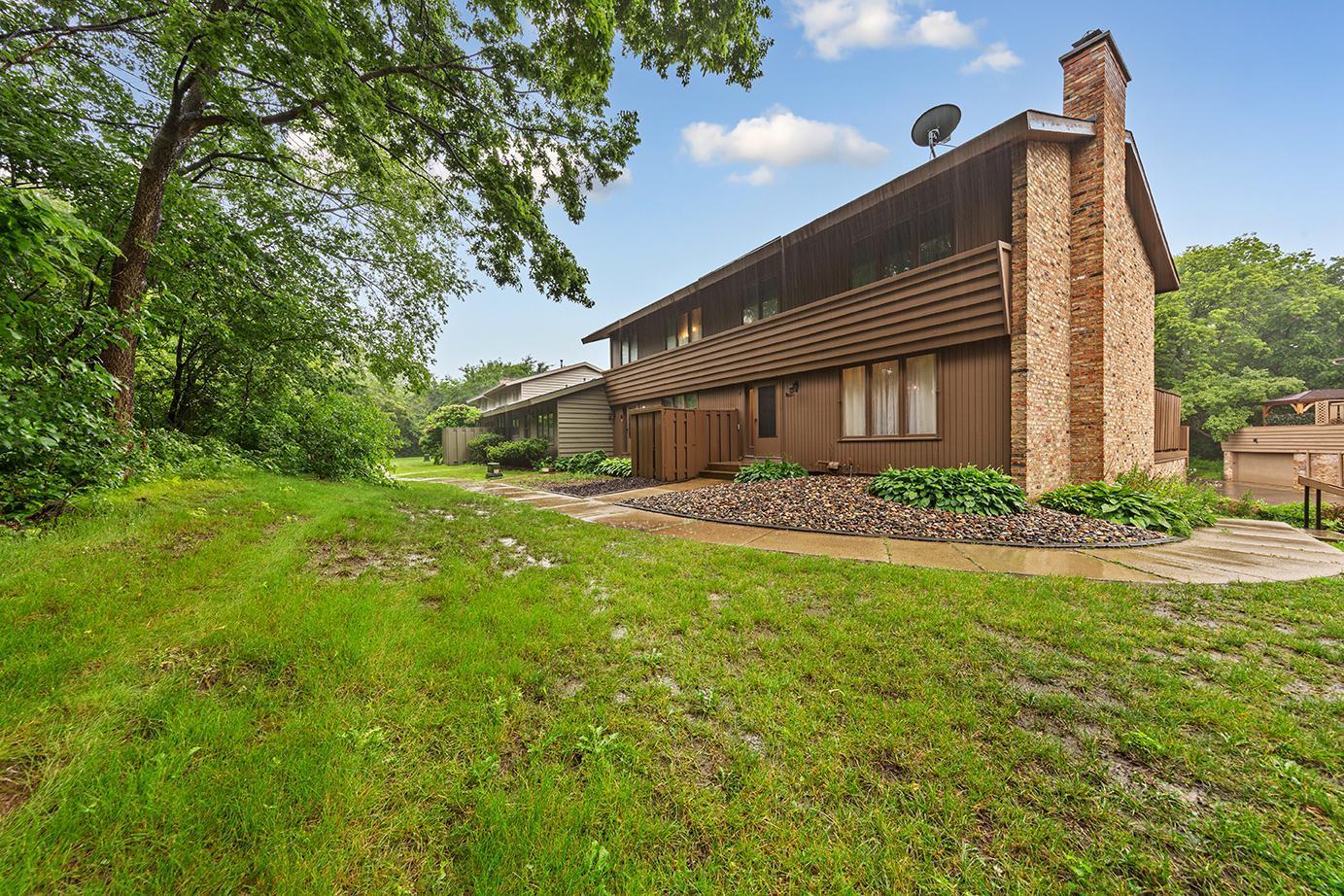21 WALDEN STREET
21 Walden Street, Burnsville, 55337, MN
-
Price: $310,000
-
Status type: For Sale
-
City: Burnsville
-
Neighborhood: Walden Twnhs 1
Bedrooms: 3
Property Size :2112
-
Listing Agent: NST16491,NST19315
-
Property type : Townhouse Side x Side
-
Zip code: 55337
-
Street: 21 Walden Street
-
Street: 21 Walden Street
Bathrooms: 3
Year: 1967
Listing Brokerage: Edina Realty, Inc.
FEATURES
- Range
- Refrigerator
- Washer
- Dryer
- Dishwasher
- Water Softener Owned
- Disposal
- Water Osmosis System
- Gas Water Heater
DETAILS
Welcome to this nicely maintained 3-bedroom, 3-bathroom end unit townhouse nestled in a serene, heavily wooded setting. Enjoy the peace of nature while still being close to shopping, schools and parks. Enjoy the community in-ground pool and many walking paths and sidewalks. This spacious home offers three finished levels with no carpet throughout, with lots of hardwood flooring. Upstairs, you’ll find all three bedrooms conveniently on one level, including a HUGE (12x28!) primary bedroom currently set up as a theater room. The main level is nice an open with plenty of kitchen work space and a huge deck for entertaining or rooftop gardening. Finished lower level has a large family room, office space, ¾ bath and plenty of storage. Recent updates include a new AC and furnace (’24) garage door opener and system (’24), a new water softener (’25), and a freshly serviced RO system with a dedicated line. Make an appointment to see why this townhouse is the perfect place for you to call home.
INTERIOR
Bedrooms: 3
Fin ft² / Living Area: 2112 ft²
Below Ground Living: 576ft²
Bathrooms: 3
Above Ground Living: 1536ft²
-
Basement Details: Finished, Full,
Appliances Included:
-
- Range
- Refrigerator
- Washer
- Dryer
- Dishwasher
- Water Softener Owned
- Disposal
- Water Osmosis System
- Gas Water Heater
EXTERIOR
Air Conditioning: Central Air
Garage Spaces: 2
Construction Materials: N/A
Foundation Size: 768ft²
Unit Amenities:
-
- Deck
Heating System:
-
- Forced Air
ROOMS
| Main | Size | ft² |
|---|---|---|
| Living Room | 15.4x18.9 | 287.5 ft² |
| Dining Room | 11x11 | 121 ft² |
| Kitchen | 12.6x11.7 | 144.79 ft² |
| Foyer | 7.3x7.10 | 56.79 ft² |
| Deck | 23x22 | 529 ft² |
| Upper | Size | ft² |
|---|---|---|
| Bedroom 1 | 12.3x20.8 | 253.17 ft² |
| Bedroom 2 | 10.10x11.10 | 128.19 ft² |
| Bedroom 3 | 8.5x11.6 | 96.79 ft² |
| Lower | Size | ft² |
|---|---|---|
| Family Room | 15.4x11 | 236.13 ft² |
| Office | 15x10 | 225 ft² |
| Laundry | 8x11 | 64 ft² |
| Mud Room | 11.2x4.7 | 51.18 ft² |
LOT
Acres: N/A
Lot Size Dim.: 24x54
Longitude: 44.7687
Latitude: -93.259
Zoning: Residential-Single Family
FINANCIAL & TAXES
Tax year: 2025
Tax annual amount: $2,707
MISCELLANEOUS
Fuel System: N/A
Sewer System: City Sewer/Connected
Water System: City Water/Connected
ADITIONAL INFORMATION
MLS#: NST7763377
Listing Brokerage: Edina Realty, Inc.

ID: 3838505
Published: June 28, 2025
Last Update: June 28, 2025
Views: 2






