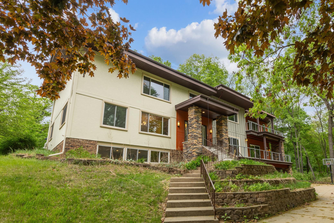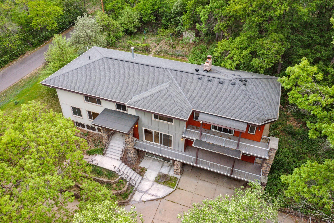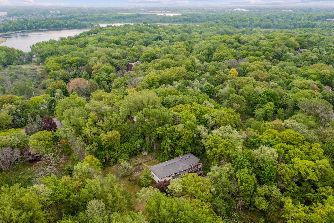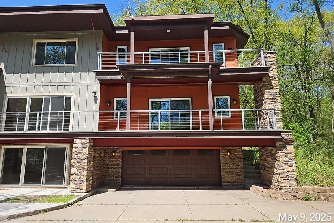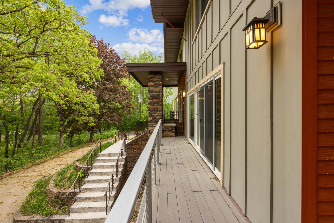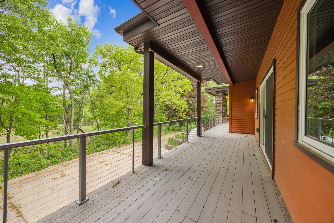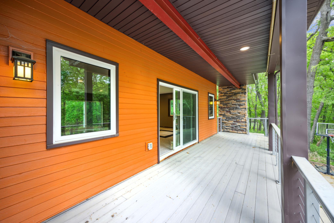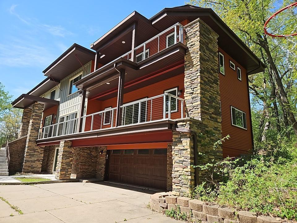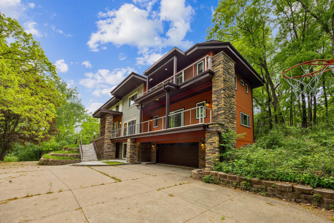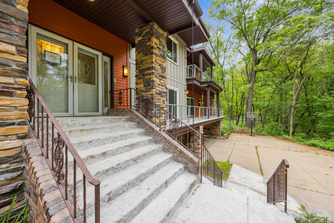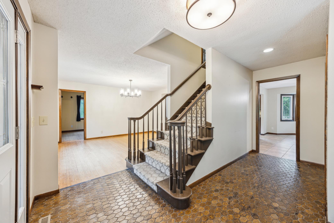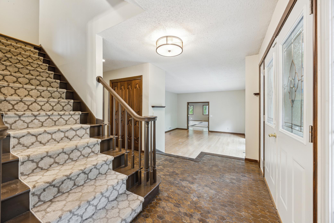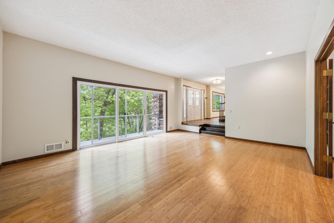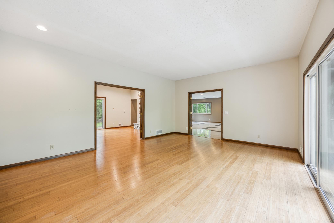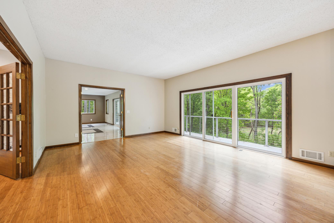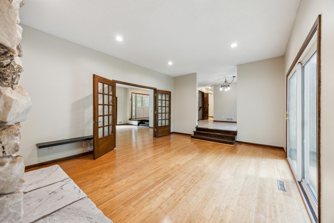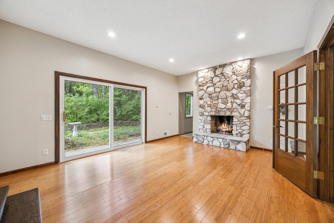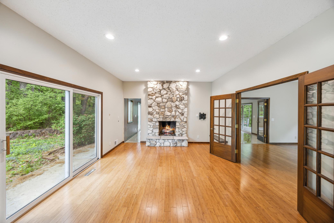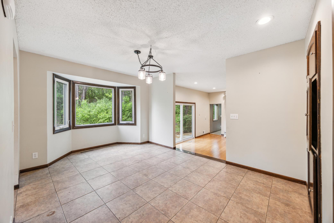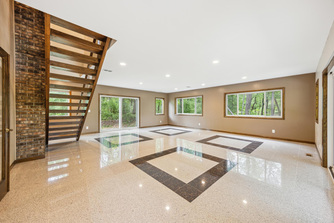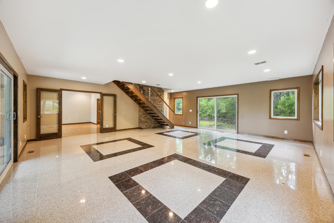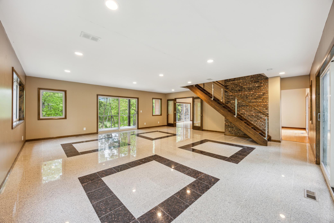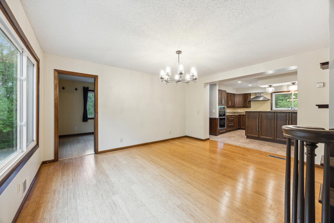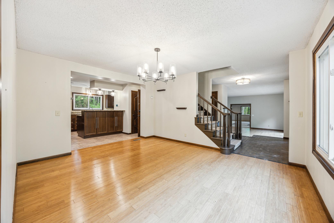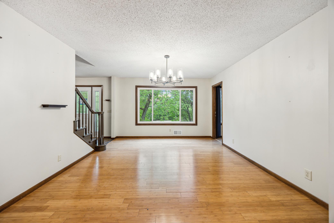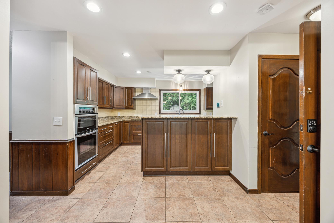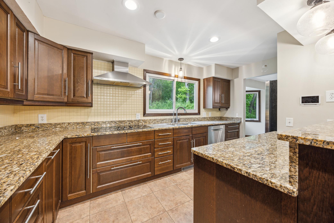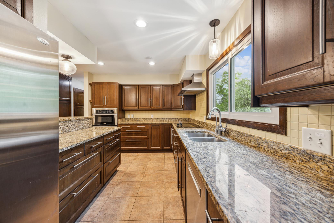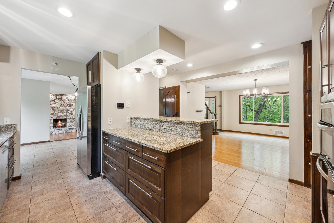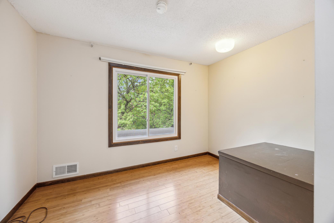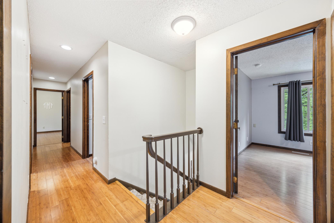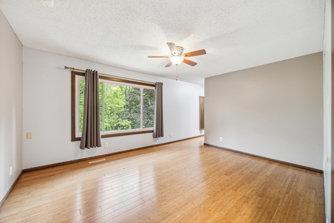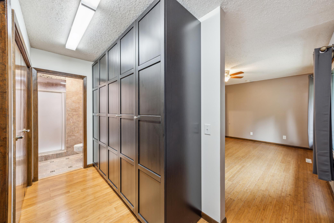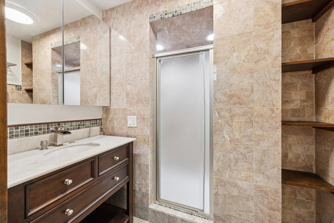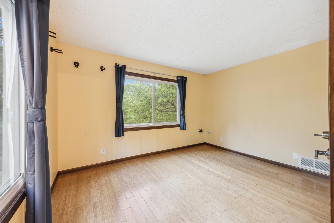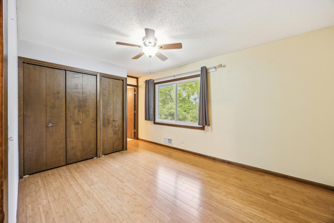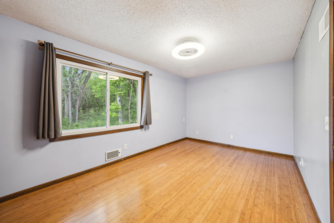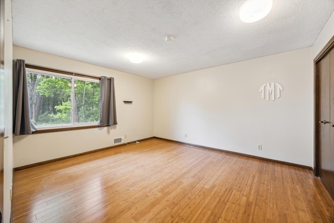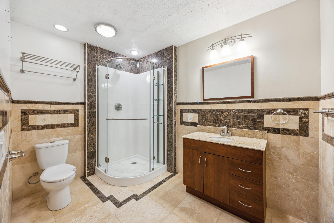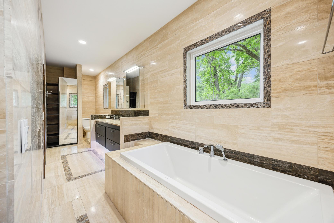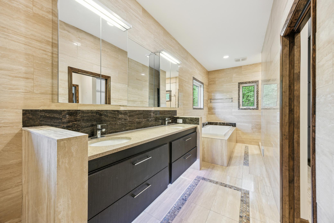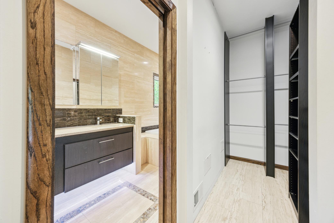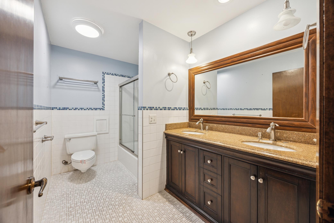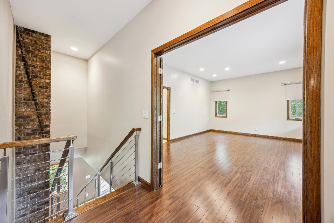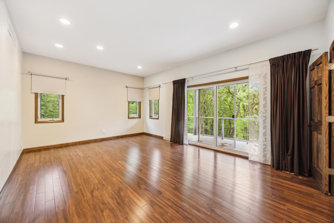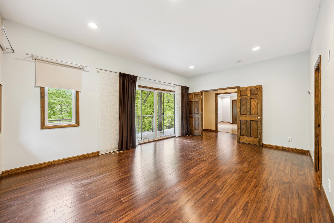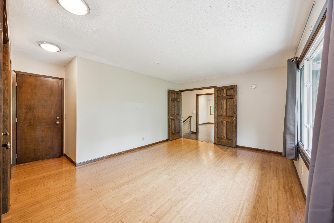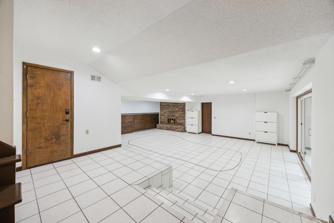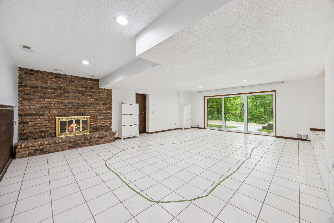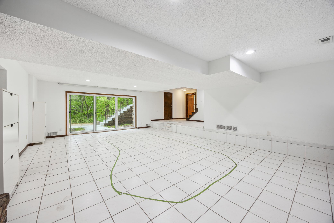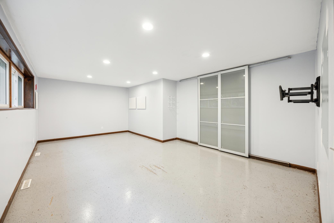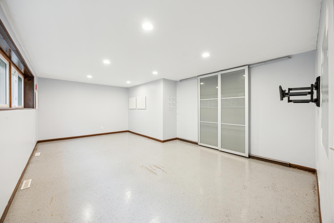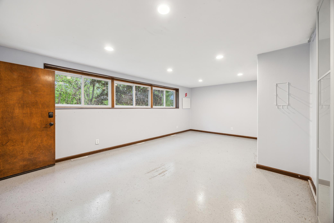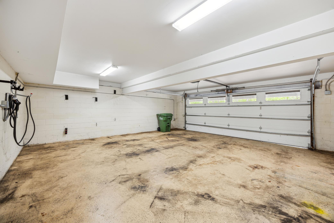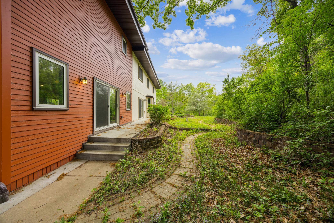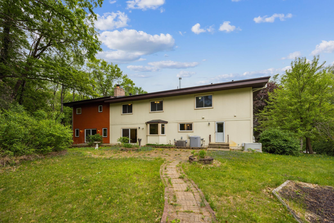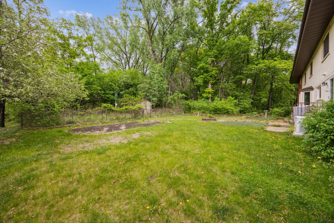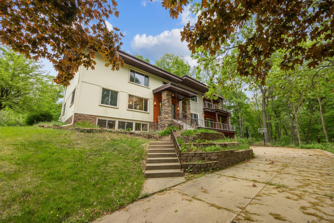21 RED FOX ROAD
21 Red Fox Road, North Oaks, 55127, MN
-
Price: $725,000
-
Status type: For Sale
-
City: North Oaks
-
Neighborhood: N/A
Bedrooms: 7
Property Size :5134
-
Listing Agent: NST15481,NST55802
-
Property type : Single Family Residence
-
Zip code: 55127
-
Street: 21 Red Fox Road
-
Street: 21 Red Fox Road
Bathrooms: 5
Year: 1972
Listing Brokerage: Realty Executives Top Results
FEATURES
- Refrigerator
- Washer
- Dryer
- Microwave
- Exhaust Fan
- Dishwasher
- Water Softener Owned
- Cooktop
- Wall Oven
- Water Filtration System
- Stainless Steel Appliances
DETAILS
Welcome to this spacious 7-bedroom, 5-bathroom home offering over 5,100 square feet of beautifully designed living space, nestled on a wooded 1.45-acre lot overlooking a pond. Enjoy the privacy of the spacious grounds, enhanced by large windows that fill the home with natural light throughout. The kitchen is equipped with stainless steel appliances and flows to the dining room, perfect for entertaining. A living room and family room are also located on this level, along with an office or flex room. Step out back through one of the two sliding patio doors to enjoy the backyard setting. All 7 bedrooms are located on the upper level, providing a comfortable and cohesive layout. Three of the bedrooms feature ensuite bathrooms, including the luxurious primary suite with its private deck and a spa-like bathroom complete with a large soaking tub and separate shower. The lower walk-out level offers a flexible space perfect for an exercise room, home office, or additional living area to suit your lifestyle. As part of a shared community, you'll enjoy access to amenities including a dock—perfect for relaxing by the water or launching your next outdoor adventure. This exceptional home offers the perfect blend of space, function, and luxury. Don’t miss your opportunity to make it yours!
INTERIOR
Bedrooms: 7
Fin ft² / Living Area: 5134 ft²
Below Ground Living: 810ft²
Bathrooms: 5
Above Ground Living: 4324ft²
-
Basement Details: Daylight/Lookout Windows, Finished, Full, Walkout,
Appliances Included:
-
- Refrigerator
- Washer
- Dryer
- Microwave
- Exhaust Fan
- Dishwasher
- Water Softener Owned
- Cooktop
- Wall Oven
- Water Filtration System
- Stainless Steel Appliances
EXTERIOR
Air Conditioning: Central Air
Garage Spaces: 2
Construction Materials: N/A
Foundation Size: 2056ft²
Unit Amenities:
-
- Patio
- Kitchen Window
- Deck
- Natural Woodwork
- Hardwood Floors
- Balcony
- Ceiling Fan(s)
- Washer/Dryer Hookup
- Cable
- Kitchen Center Island
- Tile Floors
- Primary Bedroom Walk-In Closet
Heating System:
-
- Forced Air
ROOMS
| Main | Size | ft² |
|---|---|---|
| Living Room | 19x16 | 361 ft² |
| Dining Room | 16x13 | 256 ft² |
| Family Room | 25x25 | 625 ft² |
| Kitchen | 15x13 | 225 ft² |
| Informal Dining Room | 15x11 | 225 ft² |
| Office | 14x10 | 196 ft² |
| Hearth Room | 17x13 | 289 ft² |
| Upper | Size | ft² |
|---|---|---|
| Bedroom 1 | 16x13 | 256 ft² |
| Bedroom 2 | 16x10 | 256 ft² |
| Bedroom 3 | 16x10 | 256 ft² |
| Bedroom 4 | 14x12 | 196 ft² |
| Bedroom 5 | 19x14 | 361 ft² |
| Lower | Size | ft² |
|---|---|---|
| Amusement Room | 25x18 | 625 ft² |
| Exercise Room | 20x15 | 400 ft² |
LOT
Acres: N/A
Lot Size Dim.: 372x254x269x257
Longitude: 45.1075
Latitude: -93.0905
Zoning: Residential-Single Family
FINANCIAL & TAXES
Tax year: 2025
Tax annual amount: $8,274
MISCELLANEOUS
Fuel System: N/A
Sewer System: Private Sewer
Water System: Well
ADDITIONAL INFORMATION
MLS#: NST7737396
Listing Brokerage: Realty Executives Top Results

ID: 3681706
Published: May 14, 2025
Last Update: May 14, 2025
Views: 31


