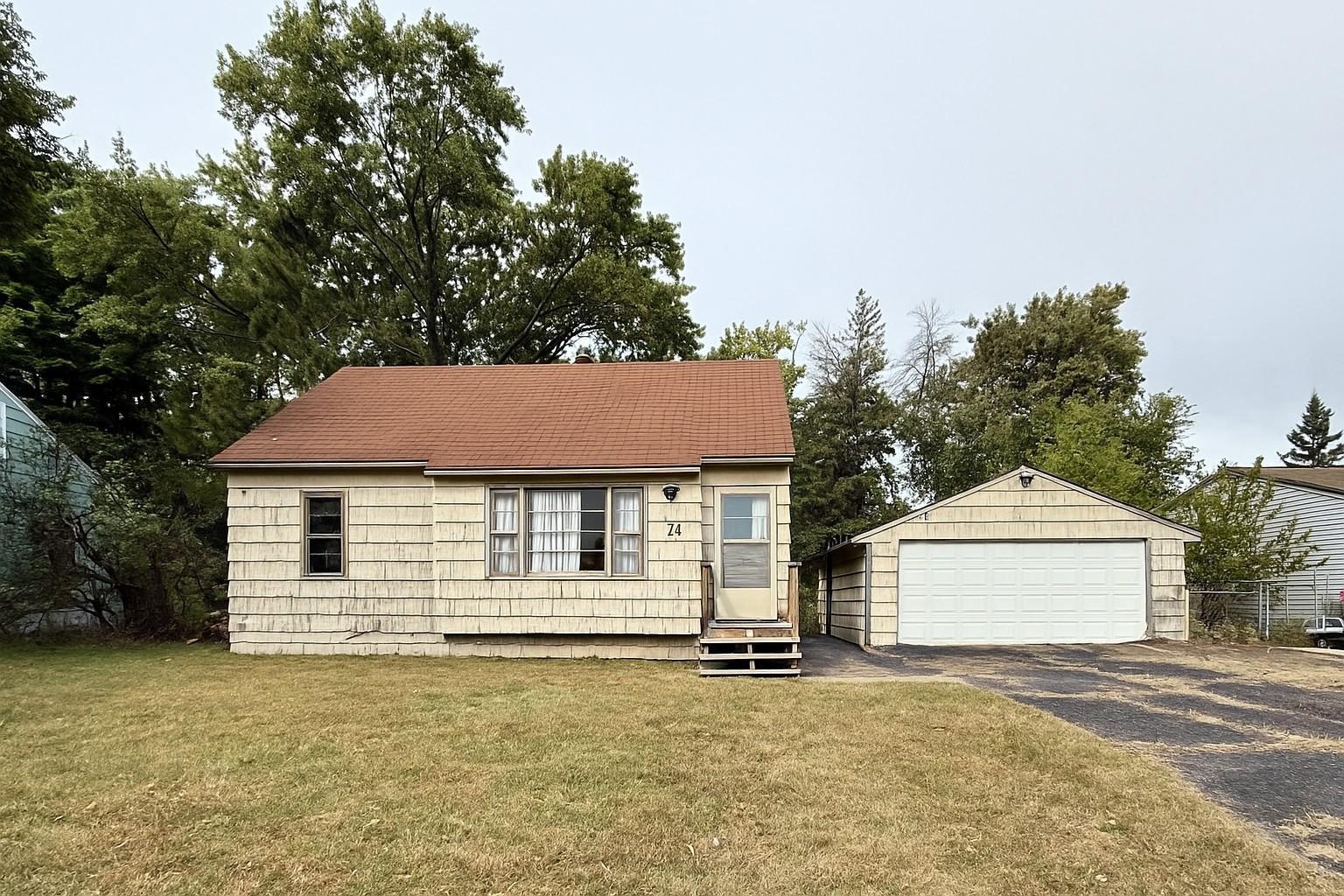21 INNER DRIVE
21 Inner Drive, Circle Pines, 55014, MN
-
Price: $189,900
-
Status type: For Sale
-
City: Circle Pines
-
Neighborhood: Circle Pines Pt 1 East
Bedrooms: 3
Property Size :839
-
Listing Agent: NST21044,NST49157
-
Property type : Single Family Residence
-
Zip code: 55014
-
Street: 21 Inner Drive
-
Street: 21 Inner Drive
Bathrooms: 1
Year: 1953
Listing Brokerage: RE/MAX Advantage Plus
FEATURES
- Range
DETAILS
Charming Circle Pines Opportunity, Bring Your Vision! This classic 1½-story home is nestled in the heart of Circle Pines. This 3-bedroom, 1-bath property offers incredible potential for investors, DIY enthusiasts, or anyone looking for a project with great upside. With a little TLC, this home can truly shine! The main floor features a cozy family room with hardwood floors, an eat-in kitchen with a tile backsplash and charming decorative wainscot detail, two comfortable bedrooms, and a full bath. Upstairs, you’ll find a spacious upper-level bedroom perfect for a primary suite, home office, or creative space. The unfinished lower level includes the laundry area and offers plenty of room to finish and add extra living space, such as a family room or home gym. Outside, enjoy a .23-acre lot with a detached two-car garage and a fantastic location directly across from Inner Park, a community favorite featuring ball fields, basketball, tennis and pickleball courts, a skate rink, playground, and more! Located in the highly desirable Centennial School District, Circle Pines offers a welcoming small-town feel with convenient access to major highways, shopping, restaurants, and outdoor recreation. You’ll love being close to Rice Creek Chain of Lakes Park Reserve, local trails, and all the amenities that make this area such a great place to call home. Don’t miss your chance to bring your ideas to life in this well-located home with so much potential. With the right vision and updates, 21 Inner Drive could be your next rewarding project or investment success!
INTERIOR
Bedrooms: 3
Fin ft² / Living Area: 839 ft²
Below Ground Living: N/A
Bathrooms: 1
Above Ground Living: 839ft²
-
Basement Details: Block, Full, Unfinished,
Appliances Included:
-
- Range
EXTERIOR
Air Conditioning: Central Air
Garage Spaces: 2
Construction Materials: N/A
Foundation Size: 839ft²
Unit Amenities:
-
- Kitchen Window
- Natural Woodwork
- Hardwood Floors
- Ceiling Fan(s)
- Washer/Dryer Hookup
- Main Floor Primary Bedroom
Heating System:
-
- Forced Air
ROOMS
| Main | Size | ft² |
|---|---|---|
| Foyer | n/a | 0 ft² |
| Living Room | n/a | 0 ft² |
| Kitchen | n/a | 0 ft² |
| Bedroom 1 | n/a | 0 ft² |
| Bedroom 2 | n/a | 0 ft² |
| Bathroom | n/a | 0 ft² |
| Upper | Size | ft² |
|---|---|---|
| Bedroom 3 | n/a | 0 ft² |
| Lower | Size | ft² |
|---|---|---|
| Laundry | n/a | 0 ft² |
LOT
Acres: N/A
Lot Size Dim.: 78x135
Longitude: 45.1511
Latitude: -93.1487
Zoning: Residential-Single Family
FINANCIAL & TAXES
Tax year: 2025
Tax annual amount: $3,012
MISCELLANEOUS
Fuel System: N/A
Sewer System: City Sewer/Connected
Water System: City Water/Connected
ADDITIONAL INFORMATION
MLS#: NST7810741
Listing Brokerage: RE/MAX Advantage Plus

ID: 4213214
Published: October 15, 2025
Last Update: October 15, 2025
Views: 2






