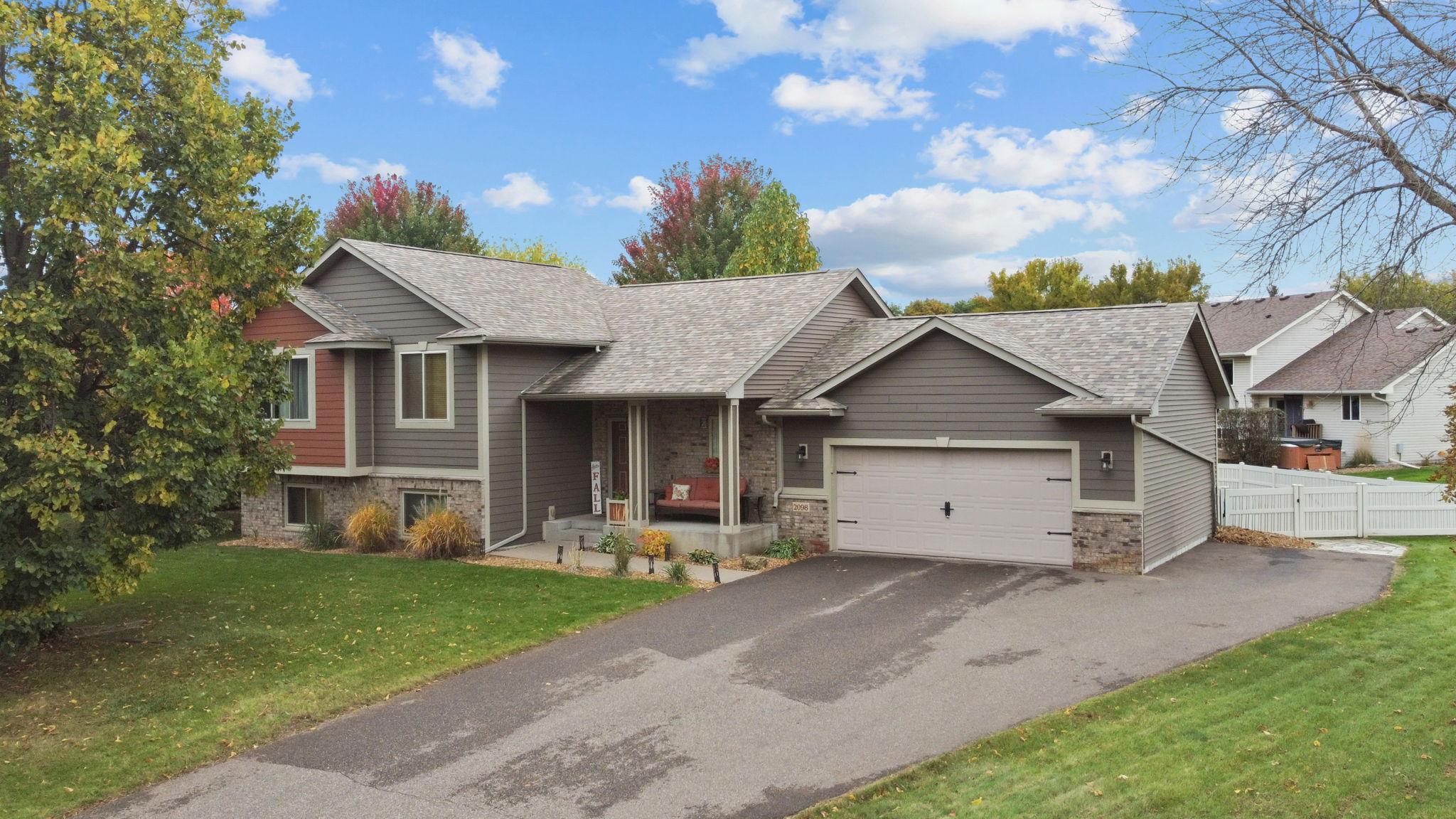2098 128TH LANE
2098 128th Lane, Minneapolis (Blaine), 55449, MN
-
Price: $495,000
-
Status type: For Sale
-
City: Minneapolis (Blaine)
-
Neighborhood: Partridge Preserve
Bedrooms: 4
Property Size :2414
-
Listing Agent: NST1001758,NST108530
-
Property type : Single Family Residence
-
Zip code: 55449
-
Street: 2098 128th Lane
-
Street: 2098 128th Lane
Bathrooms: 2
Year: 2002
Listing Brokerage: LPT Realty, LLC
FEATURES
- Range
- Refrigerator
- Washer
- Dryer
- Microwave
- Dishwasher
- Water Softener Owned
- Disposal
- Humidifier
- Air-To-Air Exchanger
- Gas Water Heater
- ENERGY STAR Qualified Appliances
- Stainless Steel Appliances
DETAILS
Welcome to this beautifully maintained multi-level home nestled in a quiet, family-friendly neighborhood with no outlet — ensuring minimal traffic and peaceful living. Conveniently located within walking distance to both Pioneer Park, with its scenic wooded walking paths, and Quail Creek Park, featuring new playground equipment and a seasonal ice rink. All district schools — elementary, middle, and high — are just minutes away. The open-concept design offers vaulted ceilings and abundant natural light throughout. The main level showcases luxury plank tile flooring, while the kitchen is equipped with newer appliances, including a brand-new refrigerator with three types of craft ice. Granite countertops and stylish tile accents enhance the home’s modern aesthetic. Enjoy multiple levels of comfortable living, with thoughtful separation for entertaining and privacy. The fourth-level theater room includes a projector and full-size screen and speakers — perfect for movie nights or hosting guests. The upper-level sunroom provides a bright, relaxing space for morning coffee or reading. Step outside to a spacious deck including a gazebo (with full roof). Next to the deck is a patio. Both deck and patio overlook a beautiful backyard which includes three garden beds, fully enclosed by a classic white vinyl fence — ideal for outdoor dining, entertaining, or simply relaxing. With elegant finishes, an ideal layout, and a prime location near parks and schools, this home combines everyday comfort with modern style — a must-see property you’ll love to call home.
INTERIOR
Bedrooms: 4
Fin ft² / Living Area: 2414 ft²
Below Ground Living: 940ft²
Bathrooms: 2
Above Ground Living: 1474ft²
-
Basement Details: Daylight/Lookout Windows, Drain Tiled, Finished, Full,
Appliances Included:
-
- Range
- Refrigerator
- Washer
- Dryer
- Microwave
- Dishwasher
- Water Softener Owned
- Disposal
- Humidifier
- Air-To-Air Exchanger
- Gas Water Heater
- ENERGY STAR Qualified Appliances
- Stainless Steel Appliances
EXTERIOR
Air Conditioning: Central Air
Garage Spaces: 2
Construction Materials: N/A
Foundation Size: 1474ft²
Unit Amenities:
-
- Patio
- Kitchen Window
- Deck
- Porch
- Ceiling Fan(s)
- Vaulted Ceiling(s)
- Washer/Dryer Hookup
- Multiple Phone Lines
- Tile Floors
- Primary Bedroom Walk-In Closet
Heating System:
-
- Forced Air
ROOMS
| Main | Size | ft² |
|---|---|---|
| Dining Room | 14x10 | 196 ft² |
| Kitchen | 17x11 | 289 ft² |
| Laundry | 12x5 | 144 ft² |
| Foyer | 12x7 | 144 ft² |
| Upper | Size | ft² |
|---|---|---|
| Loft | 20x12 | 400 ft² |
| Bedroom 1 | 18x14 | 324 ft² |
| Bedroom 2 | 12x10 | 144 ft² |
| Primary Bathroom | 14x10 | 196 ft² |
| Lower | Size | ft² |
|---|---|---|
| Family Room | 18x16 | 324 ft² |
| Bathroom | 11x6 | 121 ft² |
| Bedroom 3 | 12x11 | 144 ft² |
| Bedroom 4 | 12x11 | 144 ft² |
| Basement | Size | ft² |
|---|---|---|
| Media Room | 18x14 | 324 ft² |
| Storage | 14x5 | 196 ft² |
LOT
Acres: N/A
Lot Size Dim.: 125x134x79x80
Longitude: 45.2031
Latitude: -93.2171
Zoning: Residential-Single Family
FINANCIAL & TAXES
Tax year: 2025
Tax annual amount: $4,571
MISCELLANEOUS
Fuel System: N/A
Sewer System: City Sewer/Connected
Water System: City Water/Connected
ADDITIONAL INFORMATION
MLS#: NST7820529
Listing Brokerage: LPT Realty, LLC

ID: 4254417
Published: October 30, 2025
Last Update: October 30, 2025
Views: 1






