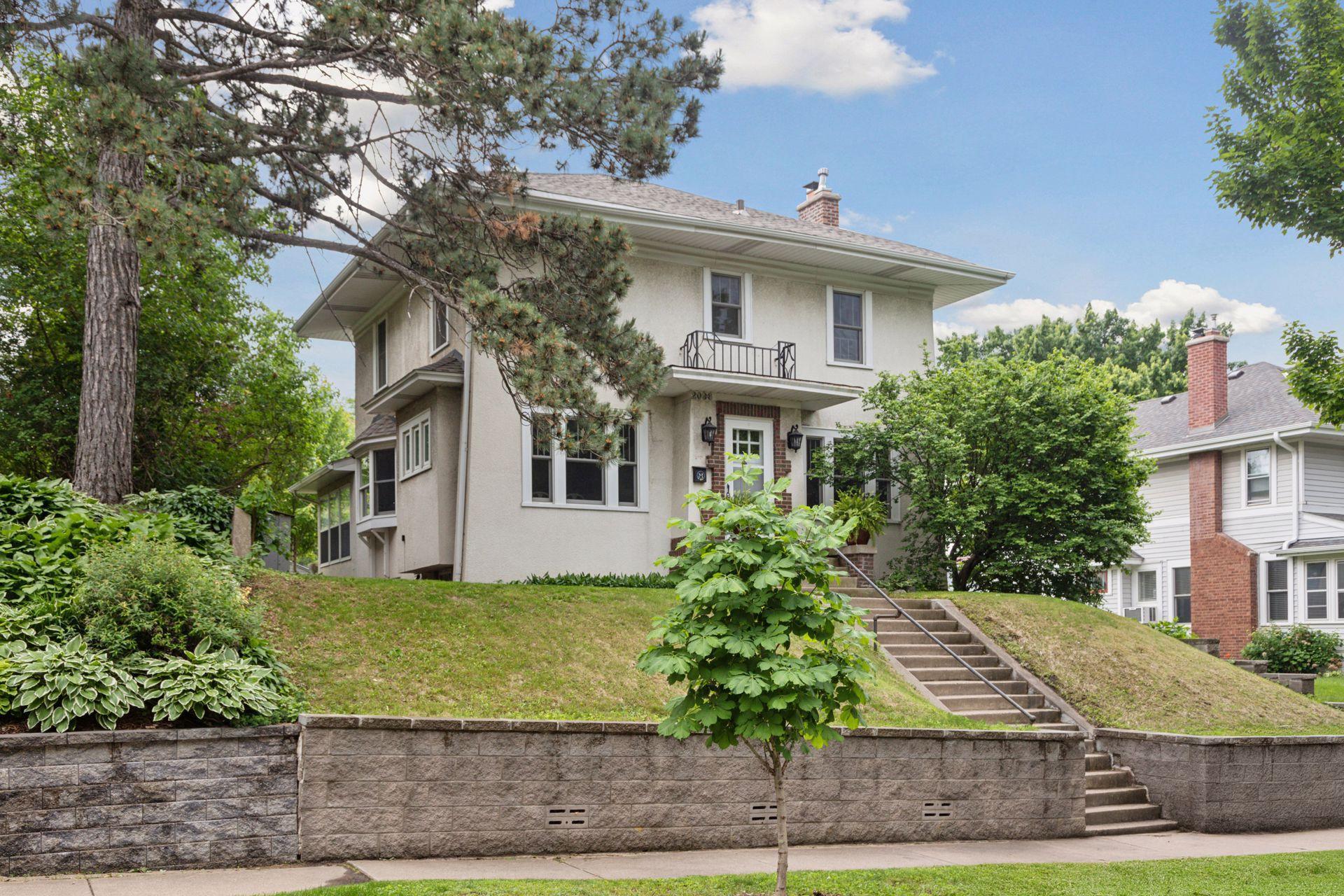2096 FAIRMOUNT AVENUE
2096 Fairmount Avenue, Saint Paul, 55105, MN
-
Price: $549,900
-
Status type: For Sale
-
City: Saint Paul
-
Neighborhood: Macalester-Groveland
Bedrooms: 4
Property Size :1850
-
Listing Agent: NST48100,NST92563
-
Property type : Single Family Residence
-
Zip code: 55105
-
Street: 2096 Fairmount Avenue
-
Street: 2096 Fairmount Avenue
Bathrooms: 2
Year: 1923
Listing Brokerage: P.S. Real Estate, LLC
FEATURES
- Range
- Refrigerator
- Washer
- Dryer
- Microwave
- Dishwasher
- Disposal
- Stainless Steel Appliances
DETAILS
Beautifully maintained two-story home in the heart of Mac-Groveland. Lovingly cared for by its current owners for the past nine years—and previously cherished by the same family for 48 years—this home blends thoughtful updates with timeless charm. Notable improvements by owners include Andersen windows, a remodeled kitchen, the addition of a main-level powder room, a new roof, deck, & patio, and a mini-split A/C system. You'll also love the gleaming hardwood floors, original built-ins, and four bedrooms all on the upper level. The light-filled sunroom/family room opens to the deck and fabulously landscaped backyard—an urban oasis ideal for both relaxing and entertaining. A two-car garage with EV charging capabilities adds modern convenience. Located just blocks from the river and within easy walking distance to schools, coffee shops, restaurants, and shopping!
INTERIOR
Bedrooms: 4
Fin ft² / Living Area: 1850 ft²
Below Ground Living: N/A
Bathrooms: 2
Above Ground Living: 1850ft²
-
Basement Details: Full, Unfinished,
Appliances Included:
-
- Range
- Refrigerator
- Washer
- Dryer
- Microwave
- Dishwasher
- Disposal
- Stainless Steel Appliances
EXTERIOR
Air Conditioning: Ductless Mini-Split
Garage Spaces: 2
Construction Materials: N/A
Foundation Size: 817ft²
Unit Amenities:
-
- Patio
- Kitchen Window
- Deck
- Hardwood Floors
- Sun Room
- Ceiling Fan(s)
- Washer/Dryer Hookup
- Tile Floors
Heating System:
-
- Boiler
ROOMS
| Main | Size | ft² |
|---|---|---|
| Living Room | 12x25 | 144 ft² |
| Dining Room | 12x13 | 144 ft² |
| Family Room | 17x11 | 289 ft² |
| Kitchen | 13x9 | 169 ft² |
| Upper | Size | ft² |
|---|---|---|
| Bedroom 1 | 11x12 | 121 ft² |
| Bedroom 2 | 10x12 | 100 ft² |
| Bedroom 3 | 10x12 | 100 ft² |
| Bedroom 4 | 9x10 | 81 ft² |
LOT
Acres: N/A
Lot Size Dim.: 50x123
Longitude: 44.9368
Latitude: -93.1889
Zoning: Residential-Single Family
FINANCIAL & TAXES
Tax year: 2024
Tax annual amount: $7,744
MISCELLANEOUS
Fuel System: N/A
Sewer System: City Sewer/Connected
Water System: City Water/Connected
ADITIONAL INFORMATION
MLS#: NST7753601
Listing Brokerage: P.S. Real Estate, LLC

ID: 3775577
Published: June 11, 2025
Last Update: June 11, 2025
Views: 1






