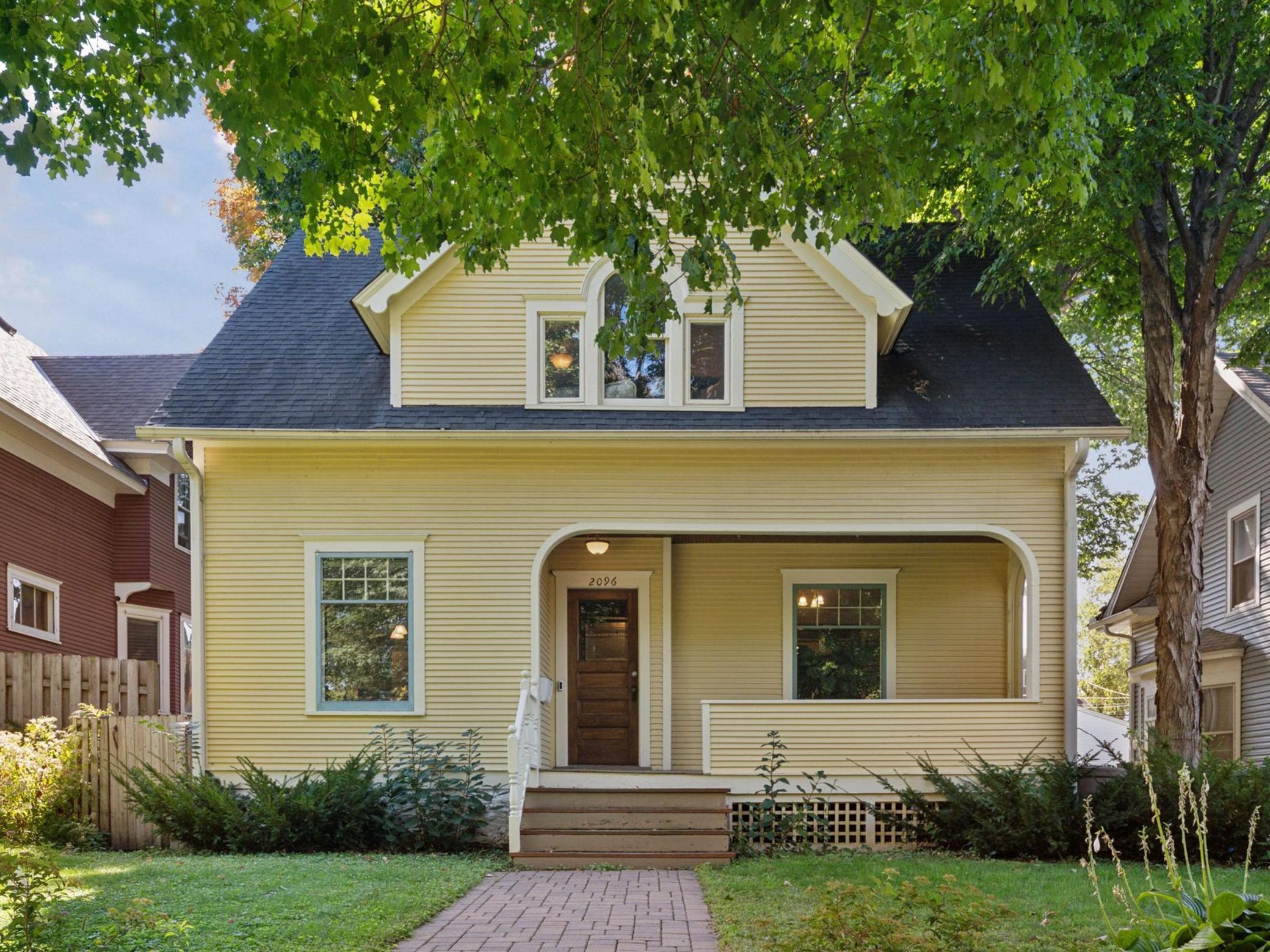2096 DAYTON AVENUE
2096 Dayton Avenue, Saint Paul, 55104, MN
-
Price: $550,000
-
Status type: For Sale
-
City: Saint Paul
-
Neighborhood: Merriam Park/Lexington-Hamline
Bedrooms: 3
Property Size :1896
-
Listing Agent: NST18379,NST97076
-
Property type : Single Family Residence
-
Zip code: 55104
-
Street: 2096 Dayton Avenue
-
Street: 2096 Dayton Avenue
Bathrooms: 2
Year: 1908
Listing Brokerage: Lakes Sotheby's International Realty
FEATURES
- Range
- Refrigerator
- Washer
- Dryer
- Dishwasher
DETAILS
Classic charm meets everyday ease in this 1908 two-story nestled in the Merriam Park neighborhood of St. Paul. Step inside to gorgeous original woodwork, high ceilings, and generous living spaces that offer the main floor effortless flow. A four-season sunroom at the back of the home bathes the main level in natural light—perfect for morning coffee, plant lovers, or a quiet reading nook. The butler’s pantry seamlessly marries the generously sized kitchen with the formal dining room, making weeknight dinners and entertaining a breeze. Upstairs you’ll find three nicely sized bedrooms and a full bath, plus a delightful three-season porch for fresh-air retreats spring through fall. Storage and functionality abound, including an incredible oversized 2+ car garage—insulated and heated—for year-round projects, hobbies, a home gym, or simply keeping your vehicles cozy through Minnesota winters. All of this with superb proximity to the neighborhood shops and restaurants that define the area. Thoughtful spaces, timeless details, and a location you’ll love—welcome home to 2096 Dayton Avenue.
INTERIOR
Bedrooms: 3
Fin ft² / Living Area: 1896 ft²
Below Ground Living: N/A
Bathrooms: 2
Above Ground Living: 1896ft²
-
Basement Details: Daylight/Lookout Windows, Full, Unfinished,
Appliances Included:
-
- Range
- Refrigerator
- Washer
- Dryer
- Dishwasher
EXTERIOR
Air Conditioning: Central Air
Garage Spaces: 2
Construction Materials: N/A
Foundation Size: 1022ft²
Unit Amenities:
-
- Kitchen Window
- Deck
- Porch
- Hardwood Floors
- Ceiling Fan(s)
- French Doors
Heating System:
-
- Forced Air
ROOMS
| Main | Size | ft² |
|---|---|---|
| Porch | 18x05 | 324 ft² |
| Living Room | 14x13 | 196 ft² |
| Dining Room | 14x10 | 196 ft² |
| Amusement Room | 13x10 | 169 ft² |
| Kitchen | 15x10 | 225 ft² |
| Four Season Porch | 17x08 | 289 ft² |
| Deck | 16x12 | 256 ft² |
| Upper | Size | ft² |
|---|---|---|
| Bedroom 1 | 15x14 | 225 ft² |
| Bedroom 2 | 17x13 | 289 ft² |
| Bedroom 3 | 11x10 | 121 ft² |
| Three Season Porch | 13x07 | 169 ft² |
LOT
Acres: N/A
Lot Size Dim.: 150x40
Longitude: 44.947
Latitude: -93.1889
Zoning: Residential-Single Family
FINANCIAL & TAXES
Tax year: 2025
Tax annual amount: $8,780
MISCELLANEOUS
Fuel System: N/A
Sewer System: City Sewer/Connected
Water System: City Water/Connected
ADDITIONAL INFORMATION
MLS#: NST7806528
Listing Brokerage: Lakes Sotheby's International Realty

ID: 4172367
Published: October 02, 2025
Last Update: October 02, 2025
Views: 2






