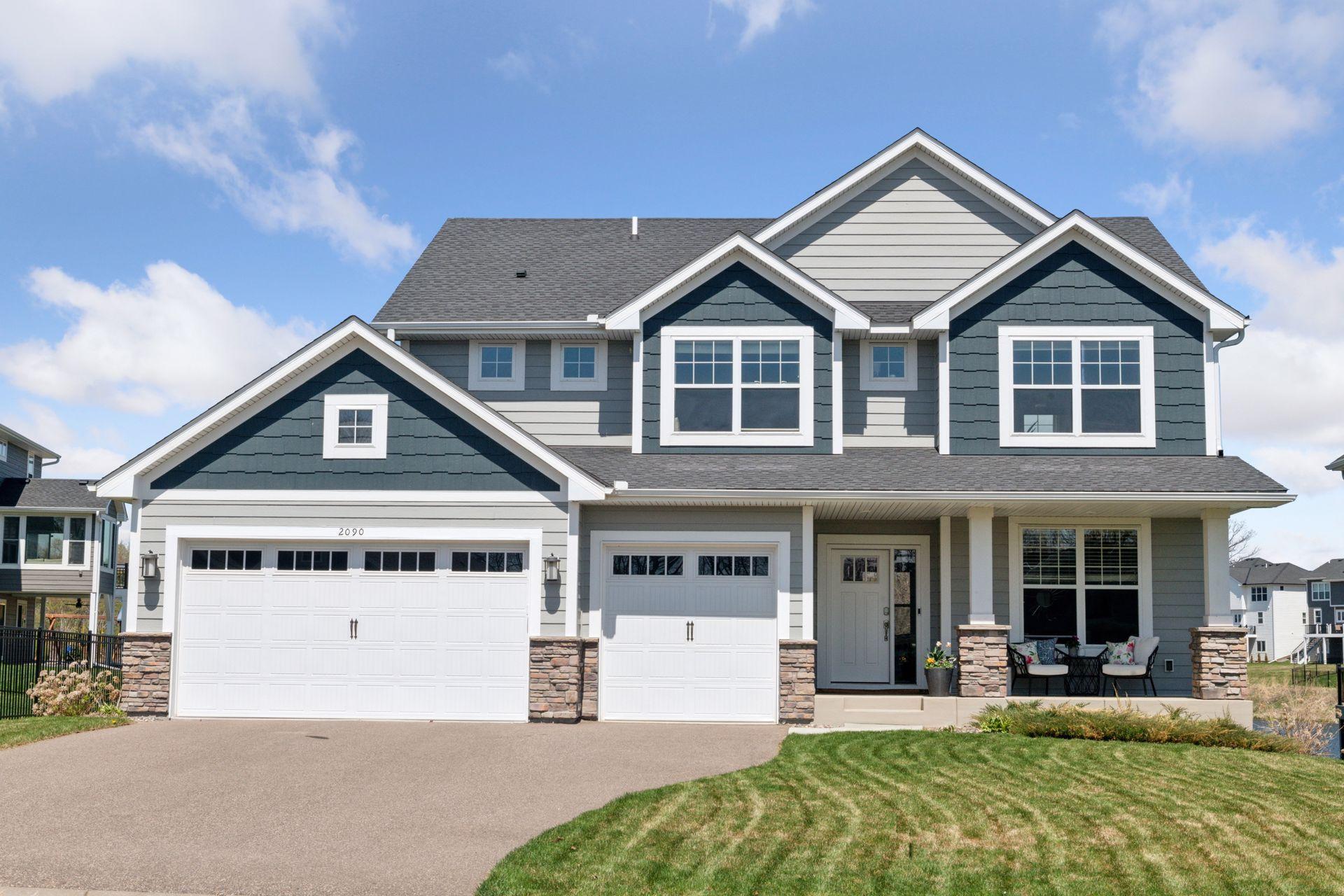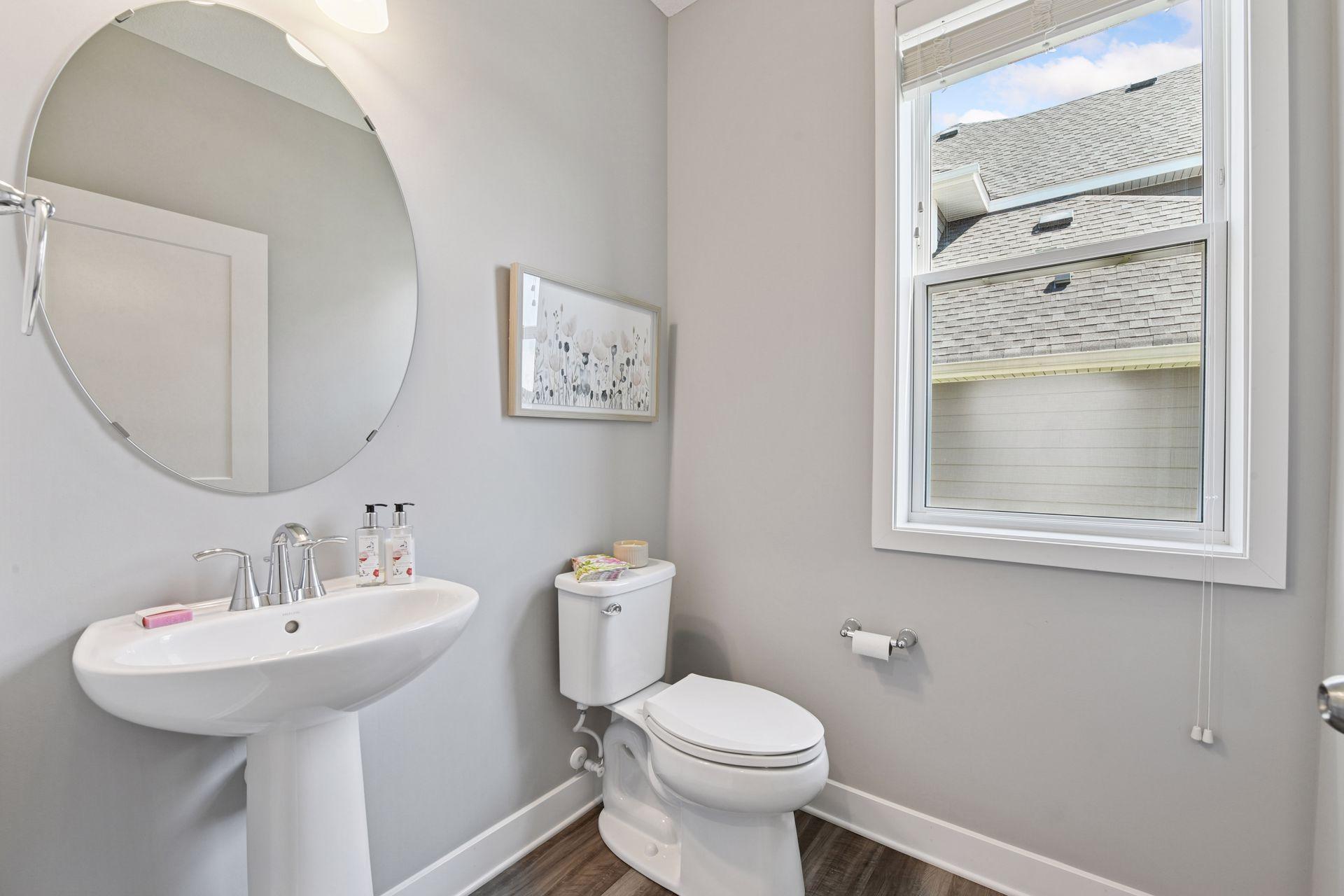2090 PAISLEY PATH
2090 Paisley Path, Chanhassen, 55317, MN
-
Price: $820,000
-
Status type: For Sale
-
City: Chanhassen
-
Neighborhood: The Park
Bedrooms: 4
Property Size :3538
-
Listing Agent: NST16191,NST55047
-
Property type : Single Family Residence
-
Zip code: 55317
-
Street: 2090 Paisley Path
-
Street: 2090 Paisley Path
Bathrooms: 4
Year: 2020
Listing Brokerage: Coldwell Banker Burnet
FEATURES
- Refrigerator
- Washer
- Dryer
- Microwave
- Exhaust Fan
- Dishwasher
- Water Softener Owned
- Disposal
- Cooktop
- Wall Oven
- Humidifier
- Air-To-Air Exchanger
DETAILS
Welcome to The Park — Chanhassen’s newest hot spot for laid-back, luxury living! This stylish Lewis floor plan blends comfort and convenience with plenty of space to stretch out. You’ll love the 4 roomy bedrooms, 2.5 baths, and a bright upstairs loft — perfect for movie nights, homework hangouts, or cozy weekends in. Laundry is right where you need it (upstairs!), and the main floor study is ideal for working from home or tackling your next big idea. The newly finished basement brings even more room to relax, complete with a huge family room and ¾ bath — perfect for guests, game nights, or just kicking back. The heart of the home is the open-concept gourmet kitchen, designed to impress and built to enjoy. Crisp white cabinets, a cool gray island, quartz countertops, and high-end appliances (including a 5-burner gas cooktop!) make everyday cooking feel a little more inspired. Retreat to your spacious owner’s suite with a spa-like bath — think separate tub, shower, and a seriously generous walk-in closet. Outside, enjoy sunny afternoons or casual evenings on your stamped concrete patio. Tucked into a vibrant new community surrounded by acres of city park space, this home is all about easy living, fun weekends, and plenty of room to grow.
INTERIOR
Bedrooms: 4
Fin ft² / Living Area: 3538 ft²
Below Ground Living: 846ft²
Bathrooms: 4
Above Ground Living: 2692ft²
-
Basement Details: Egress Window(s), Finished, Full, Concrete, Sump Pump,
Appliances Included:
-
- Refrigerator
- Washer
- Dryer
- Microwave
- Exhaust Fan
- Dishwasher
- Water Softener Owned
- Disposal
- Cooktop
- Wall Oven
- Humidifier
- Air-To-Air Exchanger
EXTERIOR
Air Conditioning: Central Air
Garage Spaces: 3
Construction Materials: N/A
Foundation Size: 1226ft²
Unit Amenities:
-
- Patio
- Kitchen Window
- Walk-In Closet
- Washer/Dryer Hookup
Heating System:
-
- Forced Air
ROOMS
| Main | Size | ft² |
|---|---|---|
| Dining Room | 11x13 | 121 ft² |
| Family Room | 16x17 | 256 ft² |
| Kitchen | 11x13 | 121 ft² |
| Mud Room | 5x10 | 25 ft² |
| Pantry (Walk-In) | 5x4 | 25 ft² |
| Office | 12x13 | 144 ft² |
| Upper | Size | ft² |
|---|---|---|
| Bedroom 1 | 15x16 | 225 ft² |
| Bedroom 2 | 12x12 | 144 ft² |
| Bedroom 3 | 12x14 | 144 ft² |
| Laundry | 8x6 | 64 ft² |
| Bedroom 4 | 11x12 | 121 ft² |
| Lower | Size | ft² |
|---|---|---|
| Amusement Room | 17x37 | 289 ft² |
LOT
Acres: N/A
Lot Size Dim.: 65x146x65x140
Longitude: 44.872
Latitude: -93.5743
Zoning: Residential-Single Family
FINANCIAL & TAXES
Tax year: 2025
Tax annual amount: $7,320
MISCELLANEOUS
Fuel System: N/A
Sewer System: City Sewer/Connected
Water System: City Water/Connected
ADITIONAL INFORMATION
MLS#: NST7712689
Listing Brokerage: Coldwell Banker Burnet

ID: 3578226
Published: May 01, 2025
Last Update: May 01, 2025
Views: 3







