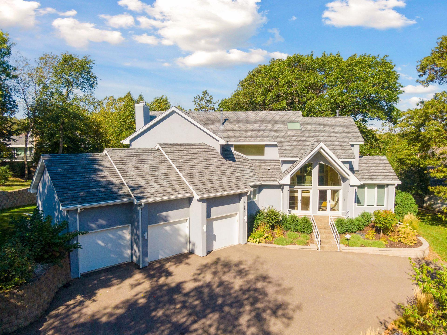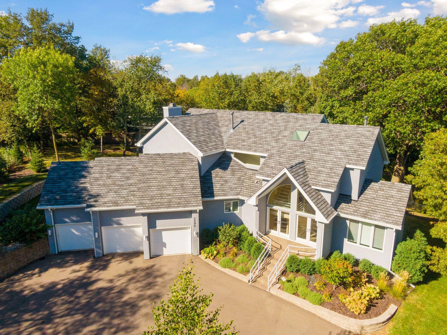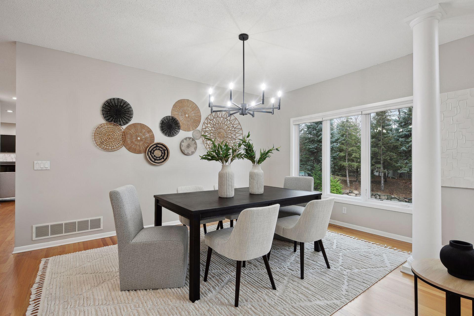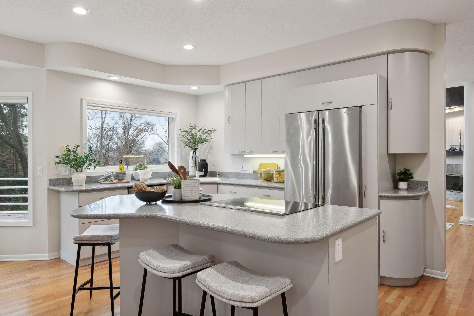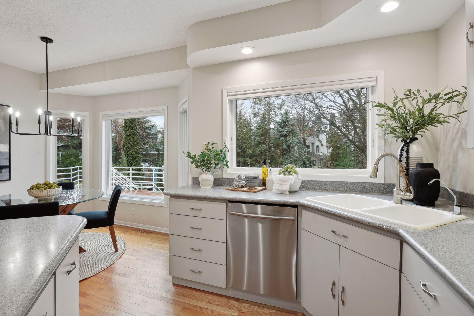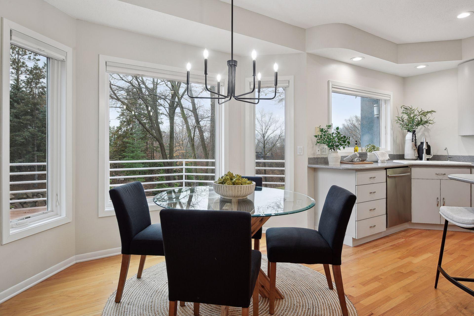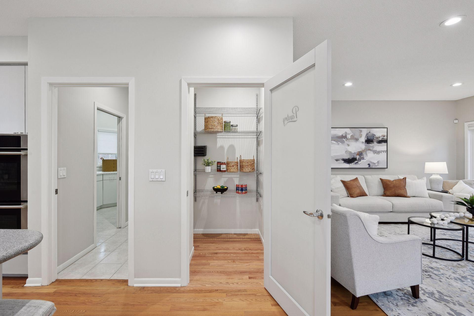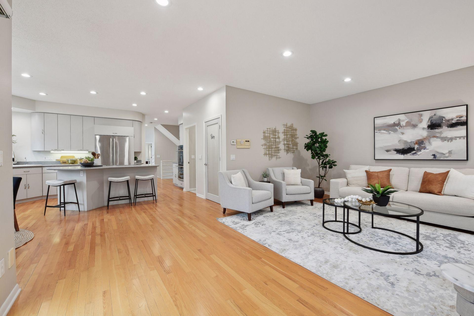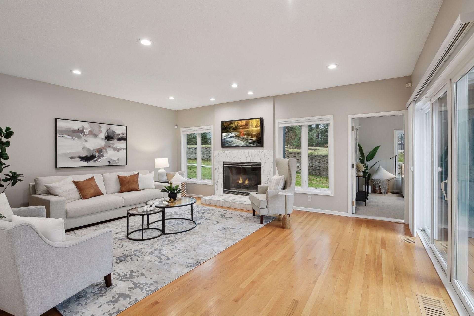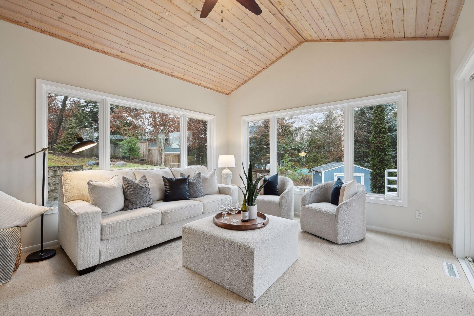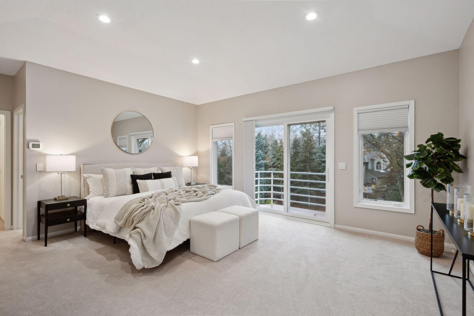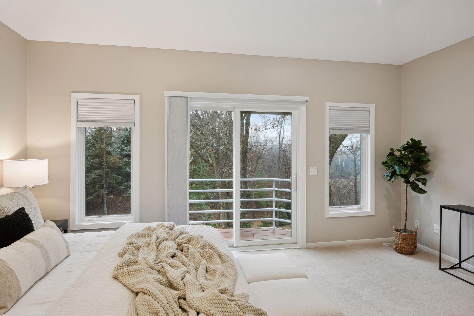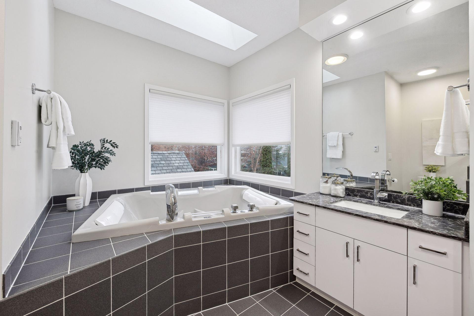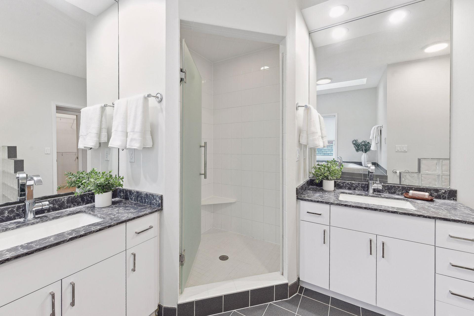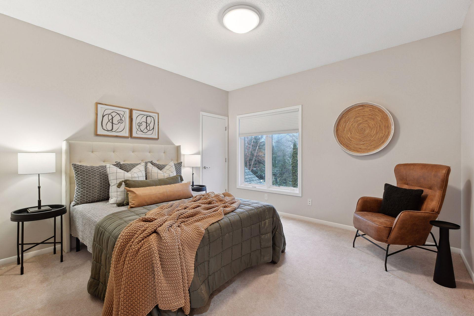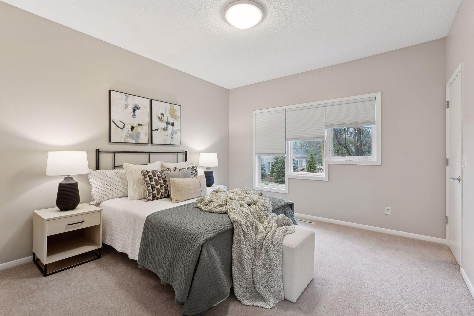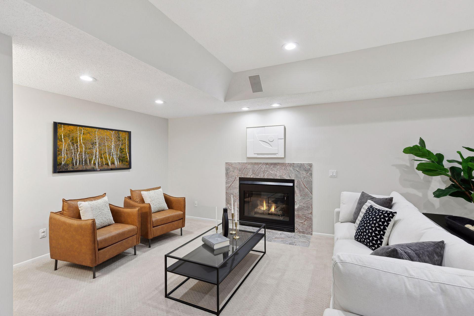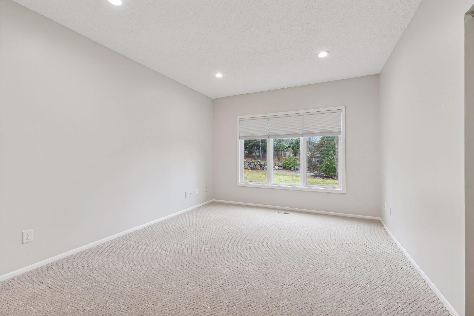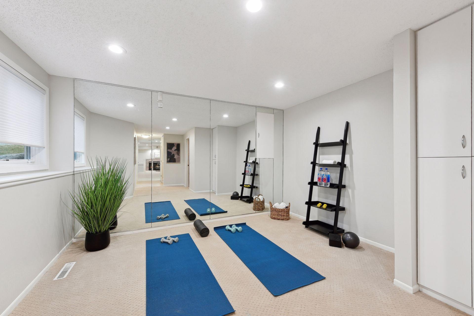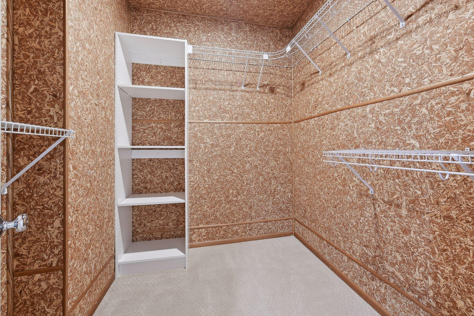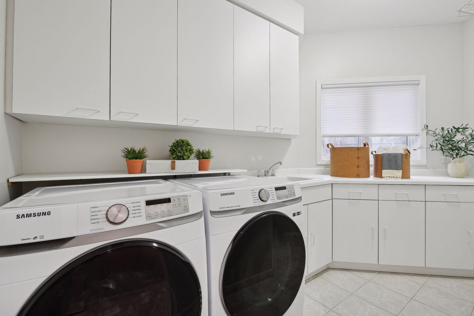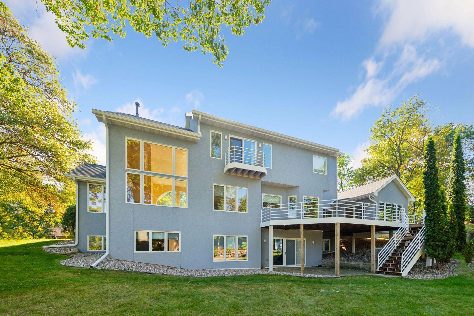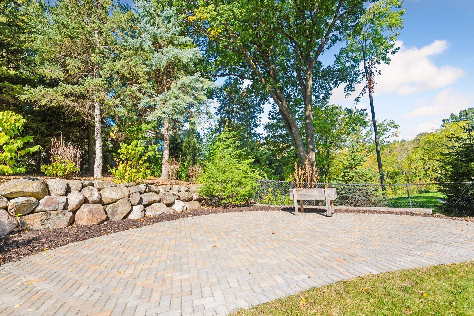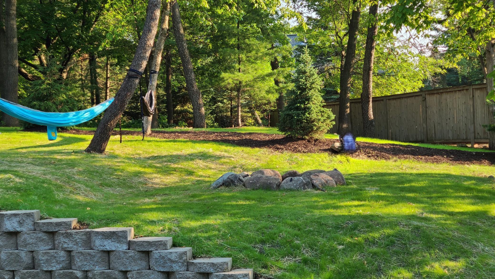2090 AUSTRIAN PINE LANE
2090 Austrian Pine Lane, Hopkins (Minnetonka), 55305, MN
-
Price: $1,295,000
-
Status type: For Sale
-
City: Hopkins (Minnetonka)
-
Neighborhood: Cambridge Glen
Bedrooms: 5
Property Size :4870
-
Listing Agent: NST16633,NST42496
-
Property type : Single Family Residence
-
Zip code: 55305
-
Street: 2090 Austrian Pine Lane
-
Street: 2090 Austrian Pine Lane
Bathrooms: 4
Year: 1994
Listing Brokerage: Coldwell Banker Burnet
FEATURES
- Refrigerator
- Washer
- Dryer
- Exhaust Fan
- Dishwasher
- Water Softener Owned
- Disposal
- Cooktop
- Wall Oven
- Central Vacuum
- Electronic Air Filter
- Water Filtration System
- Double Oven
- Stainless Steel Appliances
DETAILS
Nestled on a cul-de-sac, half-acre lot in the Hilloway neighborhood, this exceptional home offers the perfect blend of privacy and convenience. Walking distance to Ridgedale and a short drive to downtown, it combines peaceful retreat with easy access to amenities. The updated, turnkey home features a bright, airy design with a two-story foyer, hardwood floors, and a spacious living room. The open kitchen with a center island and walk-in pantry flows into the family room, sunroom, and maintenance-free deck. Private primary suite has walk-in closets and a spa-like bath. 2 additional bedrooms with a full bath provide 3 bedrooms on one level. The finished walkout lower level offers 2 more bedrooms, a sauna, living area, and flex space. Outdoors, enjoy a patio and firepit. Additional features include a 3-car garage, new roof, gutters, doors, windows, and freshly painted interior. Located in the Wayzata School District, this home is a must-see for those seeking luxury in a coveted location.
INTERIOR
Bedrooms: 5
Fin ft² / Living Area: 4870 ft²
Below Ground Living: 1740ft²
Bathrooms: 4
Above Ground Living: 3130ft²
-
Basement Details: Daylight/Lookout Windows, Drain Tiled, Egress Window(s), Finished, Storage Space, Sump Pump, Walkout,
Appliances Included:
-
- Refrigerator
- Washer
- Dryer
- Exhaust Fan
- Dishwasher
- Water Softener Owned
- Disposal
- Cooktop
- Wall Oven
- Central Vacuum
- Electronic Air Filter
- Water Filtration System
- Double Oven
- Stainless Steel Appliances
EXTERIOR
Air Conditioning: Central Air
Garage Spaces: 3
Construction Materials: N/A
Foundation Size: 1772ft²
Unit Amenities:
-
- Patio
- Kitchen Window
- Deck
- Hardwood Floors
- Sun Room
- Balcony
- Vaulted Ceiling(s)
- Security System
- In-Ground Sprinkler
- Exercise Room
- Sauna
- Skylight
- Kitchen Center Island
- Wet Bar
- Tile Floors
- Primary Bedroom Walk-In Closet
Heating System:
-
- Forced Air
- Fireplace(s)
ROOMS
| Main | Size | ft² |
|---|---|---|
| Living Room | 14x16 | 196 ft² |
| Dining Room | 14x13 | 196 ft² |
| Family Room | 21x17 | 441 ft² |
| Kitchen | 14x14 | 196 ft² |
| Office | 12x12 | 144 ft² |
| Sun Room | 15x12 | 225 ft² |
| Deck | 18x12 | 324 ft² |
| Upper | Size | ft² |
|---|---|---|
| Bedroom 1 | 18x17 | 324 ft² |
| Bedroom 2 | 14x13 | 196 ft² |
| Bedroom 3 | 14x12 | 196 ft² |
| Lower | Size | ft² |
|---|---|---|
| Bedroom 4 | 14x12 | 196 ft² |
| Bedroom 5 | 16x14 | 256 ft² |
| Amusement Room | 25x15 | 625 ft² |
| Exercise Room | 10x10 | 100 ft² |
LOT
Acres: N/A
Lot Size Dim.: 150x151
Longitude: 44.9623
Latitude: -93.4358
Zoning: Residential-Single Family
FINANCIAL & TAXES
Tax year: 2024
Tax annual amount: $10,696
MISCELLANEOUS
Fuel System: N/A
Sewer System: City Sewer/Connected
Water System: City Water/Connected
ADDITIONAL INFORMATION
MLS#: NST7684485
Listing Brokerage: Coldwell Banker Burnet

ID: 3525222
Published: January 24, 2025
Last Update: January 24, 2025
Views: 21


