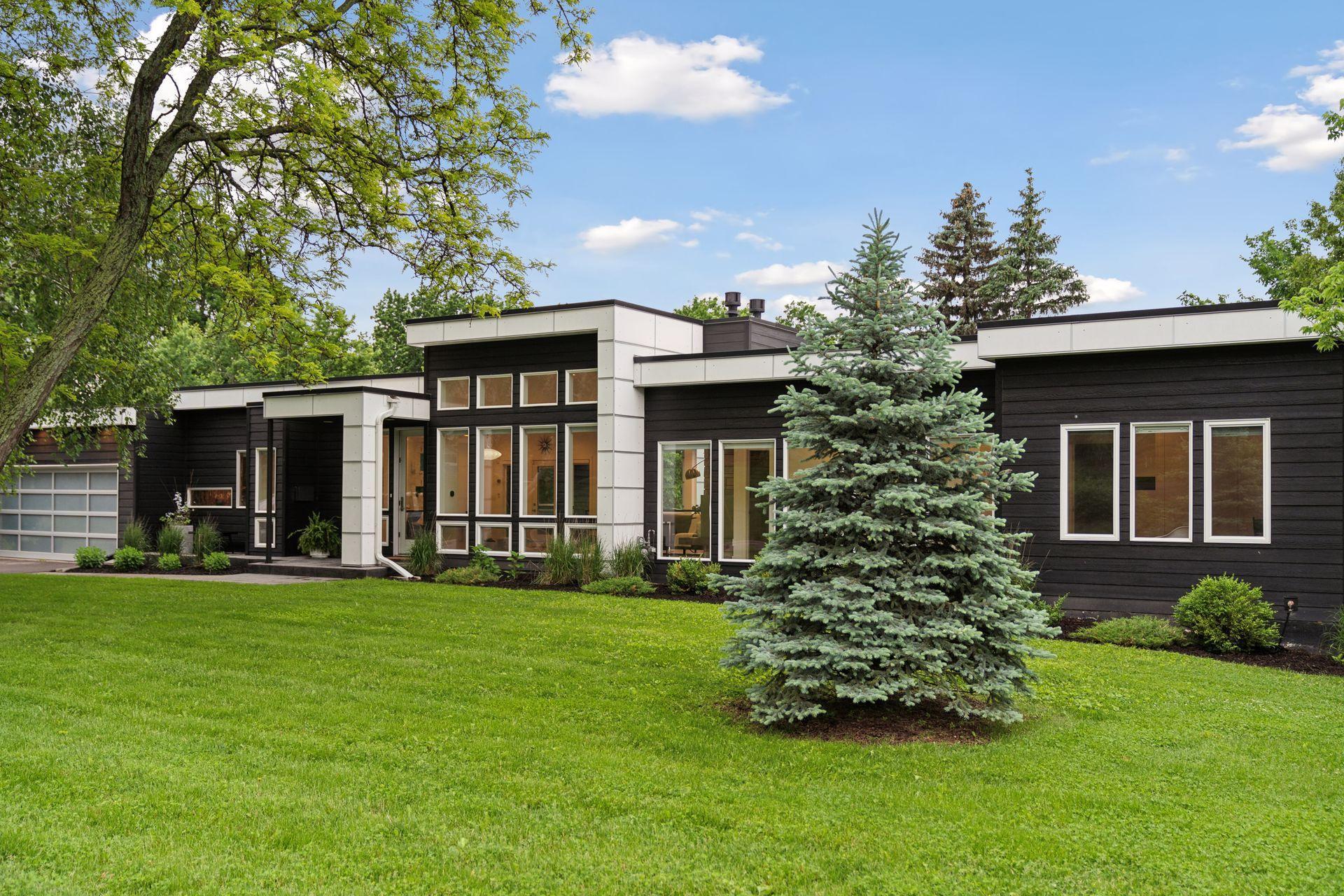209 WESTWOOD DRIVE
209 Westwood Drive , Minneapolis (Golden Valley), 55422, MN
-
Price: $5,300
-
Status type: For Lease
-
Neighborhood: Tyrol Hills
Bedrooms: 4
Property Size :3594
-
Listing Agent: NST49293,NST83818
-
Property type : Single Family Residence
-
Zip code: 55422
-
Street: 209 Westwood Drive
-
Street: 209 Westwood Drive
Bathrooms: 4
Year: 1949
Listing Brokerage: Compass
DETAILS
This thoughtfully designed home blends sleek, modern style with a warm and welcoming atmosphere. Ready to move in and includes a primary bedroom located on the main level that features a private bath, walk-in closet and private outdoor deck. Two additional bedrooms are also located on the main level. Kitchen is open to the informal dining space that leads out to an outdoor covered patio. This home also features a four car tanduum garage which is heated, epoxy floors and an electric charging station. The lower level has an additional family room, wet bar, office and an additional bedroom and bath along with the laundry room. Walk-out to the lower level outdoor kitchenette where you can entertain guests while using the outdoor grill. Lease includes lawn care maintenance, and seasonal care, Snow plow. Tenants pay utilities, renters insurance required. Security deposit required. Tenants to pay fee for background check which is required. No pets allowed.
INTERIOR
Bedrooms: 4
Fin ft² / Living Area: 3594 ft²
Below Ground Living: 1498ft²
Bathrooms: 4
Above Ground Living: 2096ft²
-
Basement Details: Drain Tiled, Egress Window(s), Finished, Full, Sump Pump, Walkout,
Appliances Included:
-
EXTERIOR
Air Conditioning: Central Air
Garage Spaces: 4
Construction Materials: N/A
Foundation Size: 2096ft²
Unit Amenities:
-
- Patio
- Kitchen Window
- Deck
- Porch
- Hardwood Floors
- Walk-In Closet
- Washer/Dryer Hookup
- Kitchen Center Island
- Wet Bar
- Outdoor Kitchen
- Tile Floors
- Main Floor Primary Bedroom
- Primary Bedroom Walk-In Closet
Heating System:
-
- Forced Air
- Radiant Floor
ROOMS
| Main | Size | ft² |
|---|---|---|
| Living Room | 13 x 20 | 169 ft² |
| Dining Room | 11 x 18 | 121 ft² |
| Kitchen | 15 x 18 | 225 ft² |
| Family Room | 13 x 14 | 169 ft² |
| Bedroom 1 | 13 x 16 | 169 ft² |
| Bedroom 2 | 13 x 11 | 169 ft² |
| Bedroom 3 | 13 x 10 | 169 ft² |
| Porch | n/a | 0 ft² |
| Deck | n/a | 0 ft² |
| Lower | Size | ft² |
|---|---|---|
| Bedroom 4 | 13 x 11 | 169 ft² |
| Family Room | 34 x 21 | 1156 ft² |
| Office | 10 x 10 | 100 ft² |
| Laundry | 11 x 9 | 121 ft² |
| Patio | n/a | 0 ft² |
LOT
Acres: N/A
Lot Size Dim.: 132 x 127 x 131 x 117
Longitude: 44.98
Latitude: -93.3367
Zoning: Residential-Single Family
FINANCIAL & TAXES
Tax year: N/A
Tax annual amount: N/A
MISCELLANEOUS
Fuel System: N/A
Sewer System: City Sewer/Connected
Water System: None
ADDITIONAL INFORMATION
MLS#: NST7810848
Listing Brokerage: Compass

ID: 4178913
Published: October 03, 2025
Last Update: October 03, 2025
Views: 1






