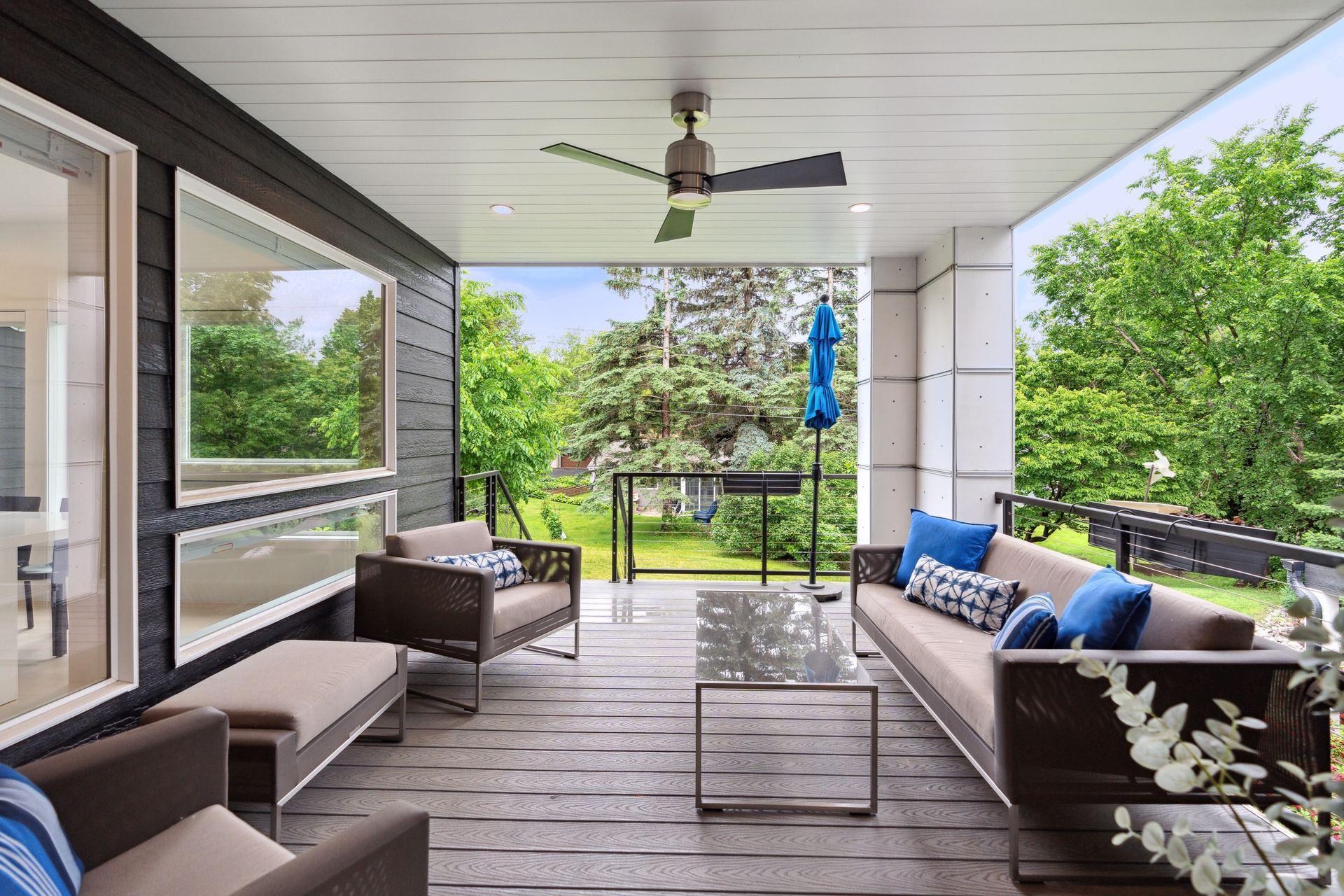209 WESTWOOD DRIVE
209 Westwood Drive, Minneapolis (Golden Valley), 55422, MN
-
Property type : Single Family Residence
-
Zip code: 55422
-
Street: 209 Westwood Drive
-
Street: 209 Westwood Drive
Bathrooms: 4
Year: 1949
Listing Brokerage: Compass
FEATURES
- Range
- Refrigerator
- Washer
- Dryer
- Microwave
- Dishwasher
- Water Softener Owned
- Disposal
- Wall Oven
DETAILS
Embrace modern luxury in this exquisitely rebuilt 2017 one story home. Located in Tyrol Hills neighborhood and conveniently located near parks West End, Breck, restaurants and downtown Minneapolis. Boasting both sophistication and comfort. Step inside to discover a host of luxurious amenities, including an open concept with dining area, family room with gas fireplace and main floor primary bedroom that offers a private full bath, walk-in closet and private balcony/deck. The lower level walkout includes a spacious entertainment room, wet bar gas fireplace, bedroom, bath, office, storage and laundry room with access to outdoor patio and outdoor kitchenette. Other features include a large useable yard, outdoor covered porch, a 4 car tandum heated garage with an electric car charging station. Experience the epitome of modern elegance in a great Golden Valley location.
INTERIOR
Bedrooms: 4
Fin ft² / Living Area: 3594 ft²
Below Ground Living: 1498ft²
Bathrooms: 4
Above Ground Living: 2096ft²
-
Basement Details: Egress Window(s), Full, Sump Pump, Walkout,
Appliances Included:
-
- Range
- Refrigerator
- Washer
- Dryer
- Microwave
- Dishwasher
- Water Softener Owned
- Disposal
- Wall Oven
EXTERIOR
Air Conditioning: Central Air
Garage Spaces: 4
Construction Materials: N/A
Foundation Size: 2096ft²
Unit Amenities:
-
- Kitchen Window
- Deck
- Porch
- Hardwood Floors
- Walk-In Closet
- Washer/Dryer Hookup
- Security System
- In-Ground Sprinkler
- Kitchen Center Island
- Wet Bar
- Tile Floors
- Main Floor Primary Bedroom
- Primary Bedroom Walk-In Closet
Heating System:
-
- Forced Air
- Radiant Floor
ROOMS
| Main | Size | ft² |
|---|---|---|
| Living Room | 13 x 20 | 169 ft² |
| Dining Room | 11 x 18 | 121 ft² |
| Family Room | 13 x 14 | 169 ft² |
| Kitchen | 15 x 18 | 225 ft² |
| Bedroom 1 | 13 x 16 | 169 ft² |
| Bedroom 2 | 13 x 11 | 169 ft² |
| Bedroom 3 | 13 x 10 | 169 ft² |
| Deck | n/a | 0 ft² |
| Porch | n/a | 0 ft² |
| Lower | Size | ft² |
|---|---|---|
| Bedroom 4 | 13 x 11 | 169 ft² |
| Family Room | 34 x 21 | 1156 ft² |
| Office | 10 x 10 | 100 ft² |
| Laundry | 11 x 9 | 121 ft² |
| Patio | n/a | 0 ft² |
LOT
Acres: N/A
Lot Size Dim.: 132 x 127 x 131 x 117
Longitude: 44.98
Latitude: -93.3367
Zoning: Residential-Single Family
FINANCIAL & TAXES
Tax year: 2025
Tax annual amount: $27,306
MISCELLANEOUS
Fuel System: N/A
Sewer System: City Sewer - In Street
Water System: City Water/Connected,City Water - In Street
ADDITIONAL INFORMATION
MLS#: NST7710556
Listing Brokerage: Compass

ID: 3906457
Published: May 16, 2025
Last Update: May 16, 2025
Views: 3






