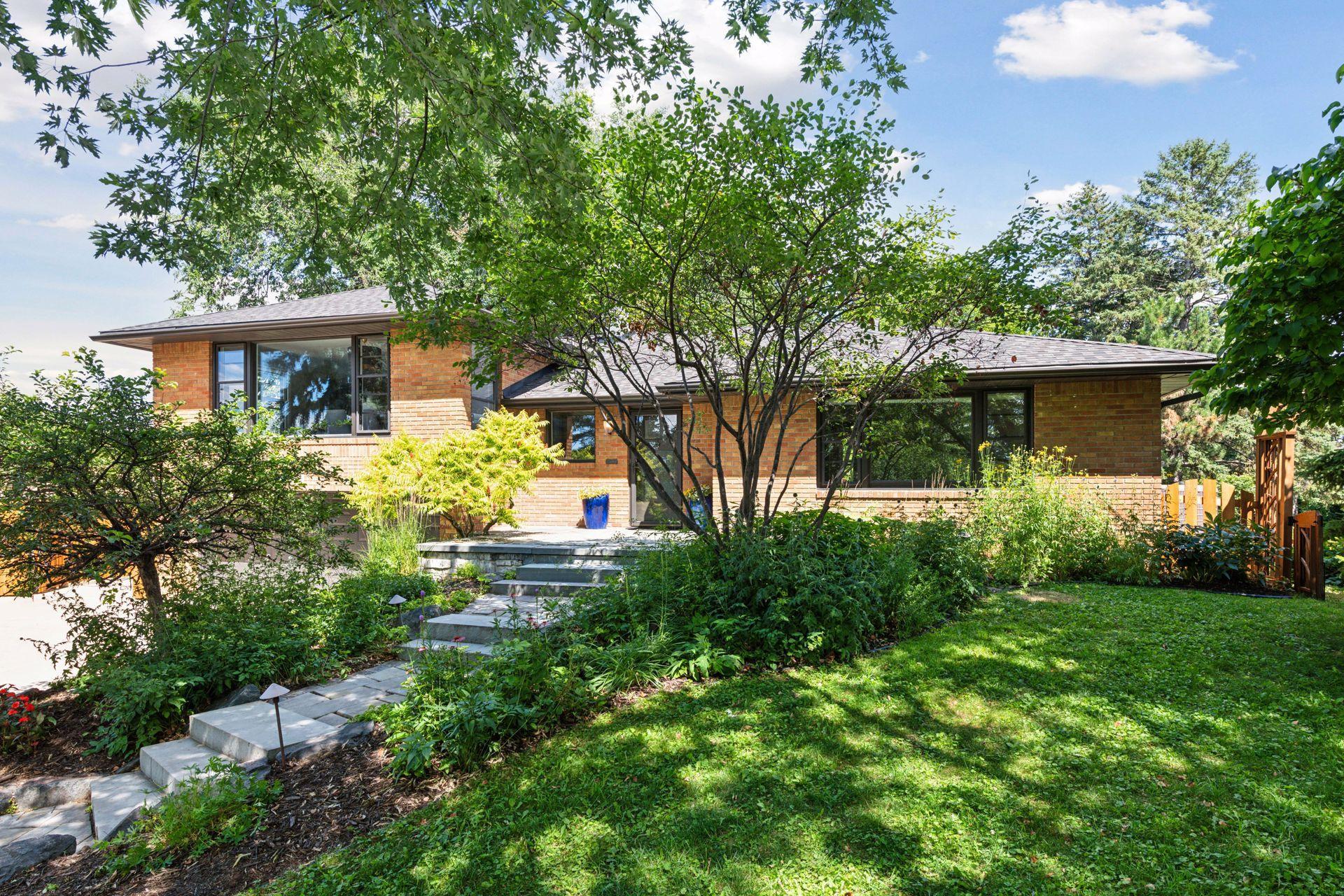209 OTTAWA AVENUE
209 Ottawa Avenue, Golden Valley, 55416, MN
-
Price: $625,000
-
Status type: For Sale
-
City: Golden Valley
-
Neighborhood: Tyrol Hills
Bedrooms: 2
Property Size :3405
-
Listing Agent: NST16638,NST51583
-
Property type : Single Family Residence
-
Zip code: 55416
-
Street: 209 Ottawa Avenue
-
Street: 209 Ottawa Avenue
Bathrooms: 2
Year: 1950
Listing Brokerage: Coldwell Banker Burnet
FEATURES
- Range
- Refrigerator
- Washer
- Dryer
- Microwave
- Exhaust Fan
- Dishwasher
- Disposal
- Humidifier
- Gas Water Heater
- ENERGY STAR Qualified Appliances
- Stainless Steel Appliances
DETAILS
Super home in coveted neighborhood, this spacious Tyrol Hills modified rambler is on a huge beautiful lot. Great natural light throughout with large rooms and lovely hardwood floors. Huge screened porch and deck add to the expansive main floor. Walk-out lower level offers a second kitchen and family room. Could be ADU, guest suite or great entertainment space. This is a terrific value. Easy access to freeway and close to extensive parks, trails, downtown and West End entertainment, food and other amenities.
INTERIOR
Bedrooms: 2
Fin ft² / Living Area: 3405 ft²
Below Ground Living: 1400ft²
Bathrooms: 2
Above Ground Living: 2005ft²
-
Basement Details: Block, Daylight/Lookout Windows, Finished, Full, Concrete, Shared Access, Single Tenant Access, Storage Space, Tile Shower, Walkout,
Appliances Included:
-
- Range
- Refrigerator
- Washer
- Dryer
- Microwave
- Exhaust Fan
- Dishwasher
- Disposal
- Humidifier
- Gas Water Heater
- ENERGY STAR Qualified Appliances
- Stainless Steel Appliances
EXTERIOR
Air Conditioning: Central Air,Dual
Garage Spaces: 2
Construction Materials: N/A
Foundation Size: 1465ft²
Unit Amenities:
-
- Patio
- Kitchen Window
- Deck
- Porch
- Natural Woodwork
- Hardwood Floors
- Ceiling Fan(s)
- Washer/Dryer Hookup
- In-Ground Sprinkler
- Cable
- Walk-Up Attic
- Tile Floors
- Main Floor Primary Bedroom
Heating System:
-
- Forced Air
- Fireplace(s)
- Heat Pump
- Humidifier
ROOMS
| Main | Size | ft² |
|---|---|---|
| Living Room | 28 x 20 | 784 ft² |
| Dining Room | 11 x 11 | 121 ft² |
| Kitchen | 13 x 11 | 169 ft² |
| Informal Dining Room | 10 x 10 | 100 ft² |
| Screened Porch | 16 x 12 | 256 ft² |
| Bedroom 1 | 19 x 14 | 361 ft² |
| Bedroom 2 | 19 x 14 | 361 ft² |
| Deck | n/a | 0 ft² |
| Lower | Size | ft² |
|---|---|---|
| Family Room | 24 x 11 | 576 ft² |
| Game Room | 21 x 14 | 441 ft² |
| Kitchen- 2nd | 10 x 9 | 100 ft² |
LOT
Acres: N/A
Lot Size Dim.: Irregular
Longitude: 44.9757
Latitude: -93.3404
Zoning: Residential-Single Family
FINANCIAL & TAXES
Tax year: 2025
Tax annual amount: $6,755
MISCELLANEOUS
Fuel System: N/A
Sewer System: City Sewer/Connected
Water System: City Water/Connected
ADDITIONAL INFORMATION
MLS#: NST7726366
Listing Brokerage: Coldwell Banker Burnet

ID: 3910945
Published: July 21, 2025
Last Update: July 21, 2025
Views: 1






