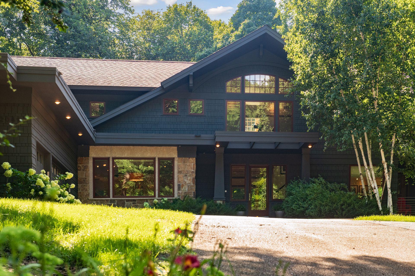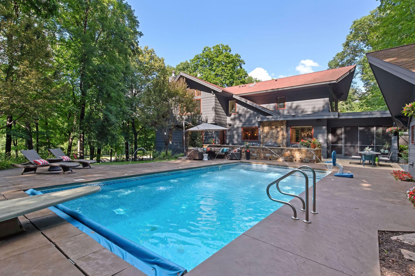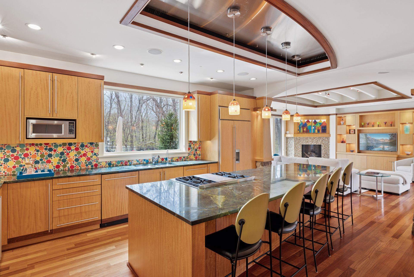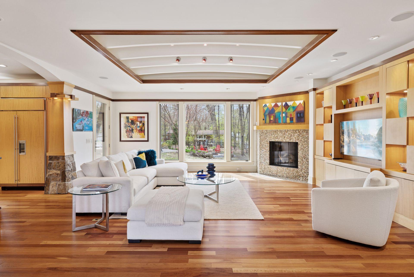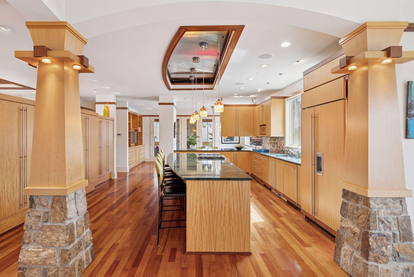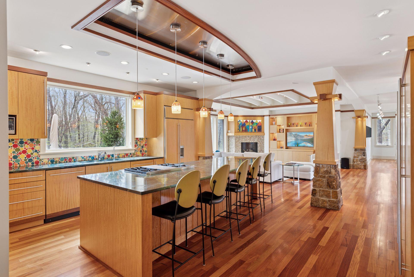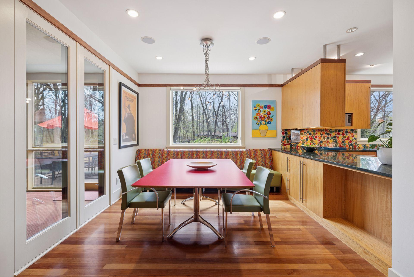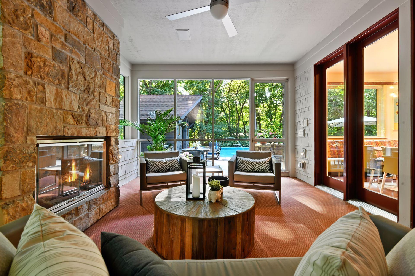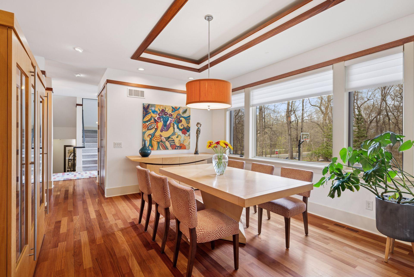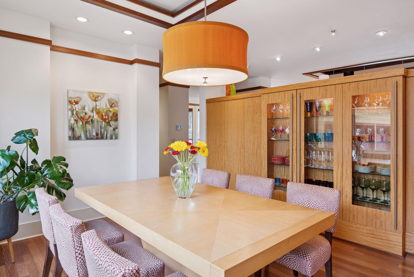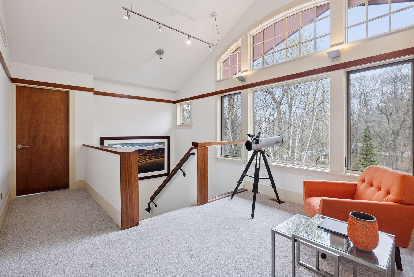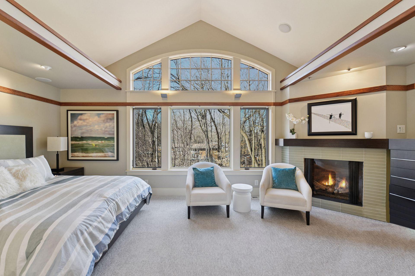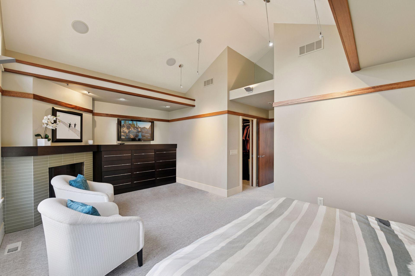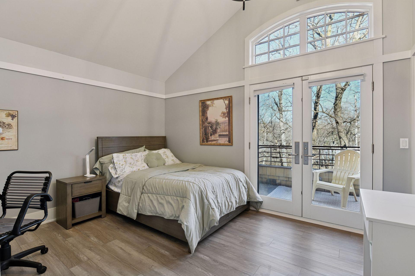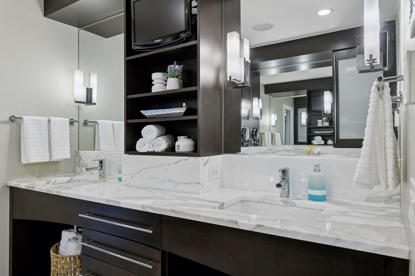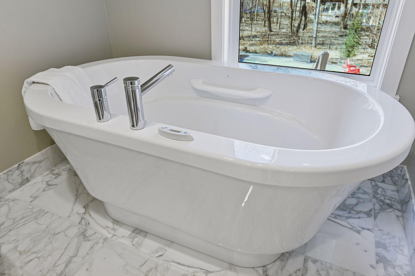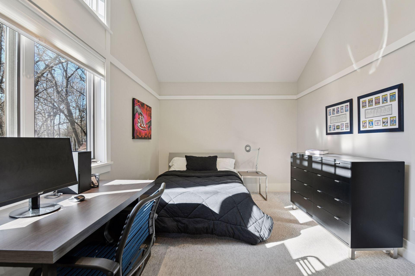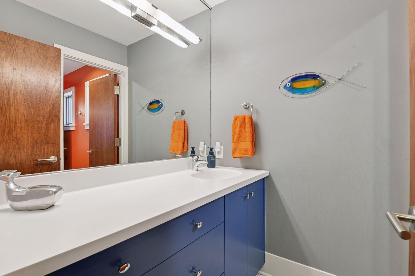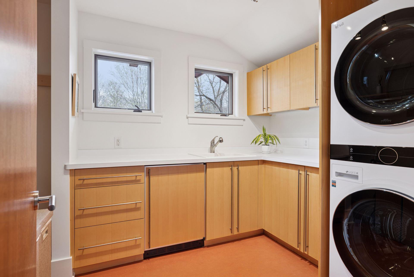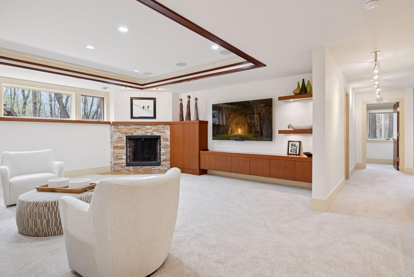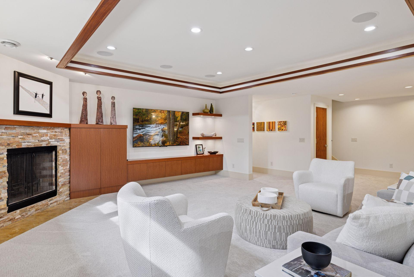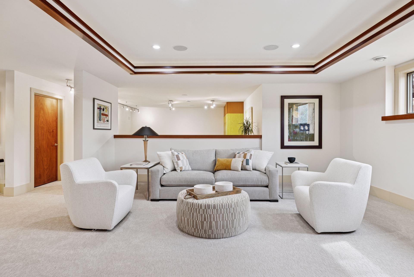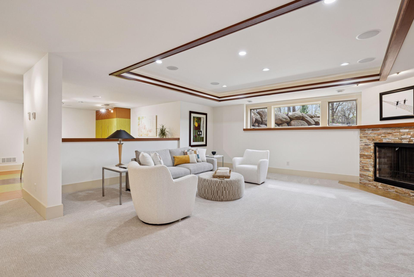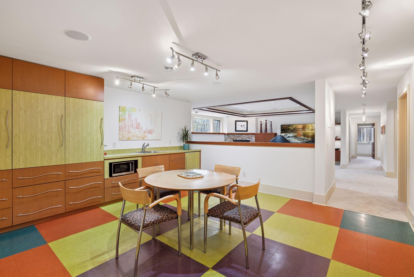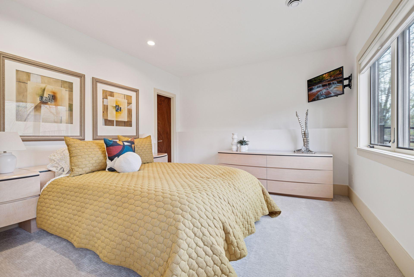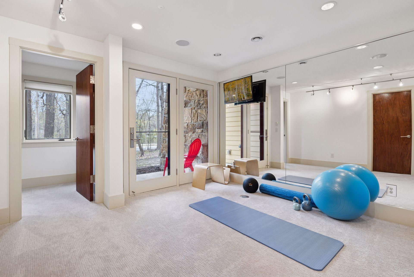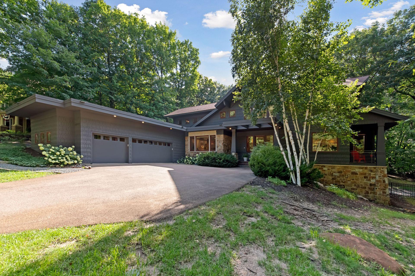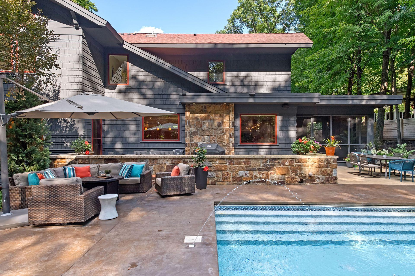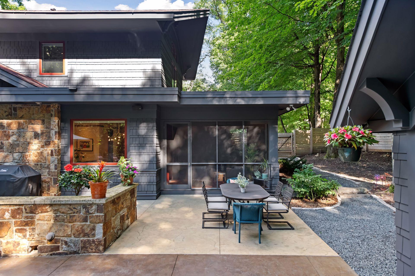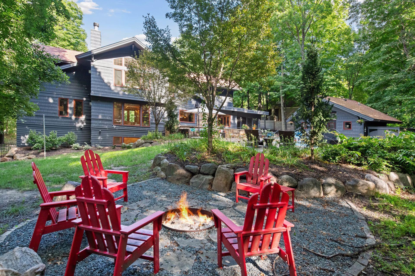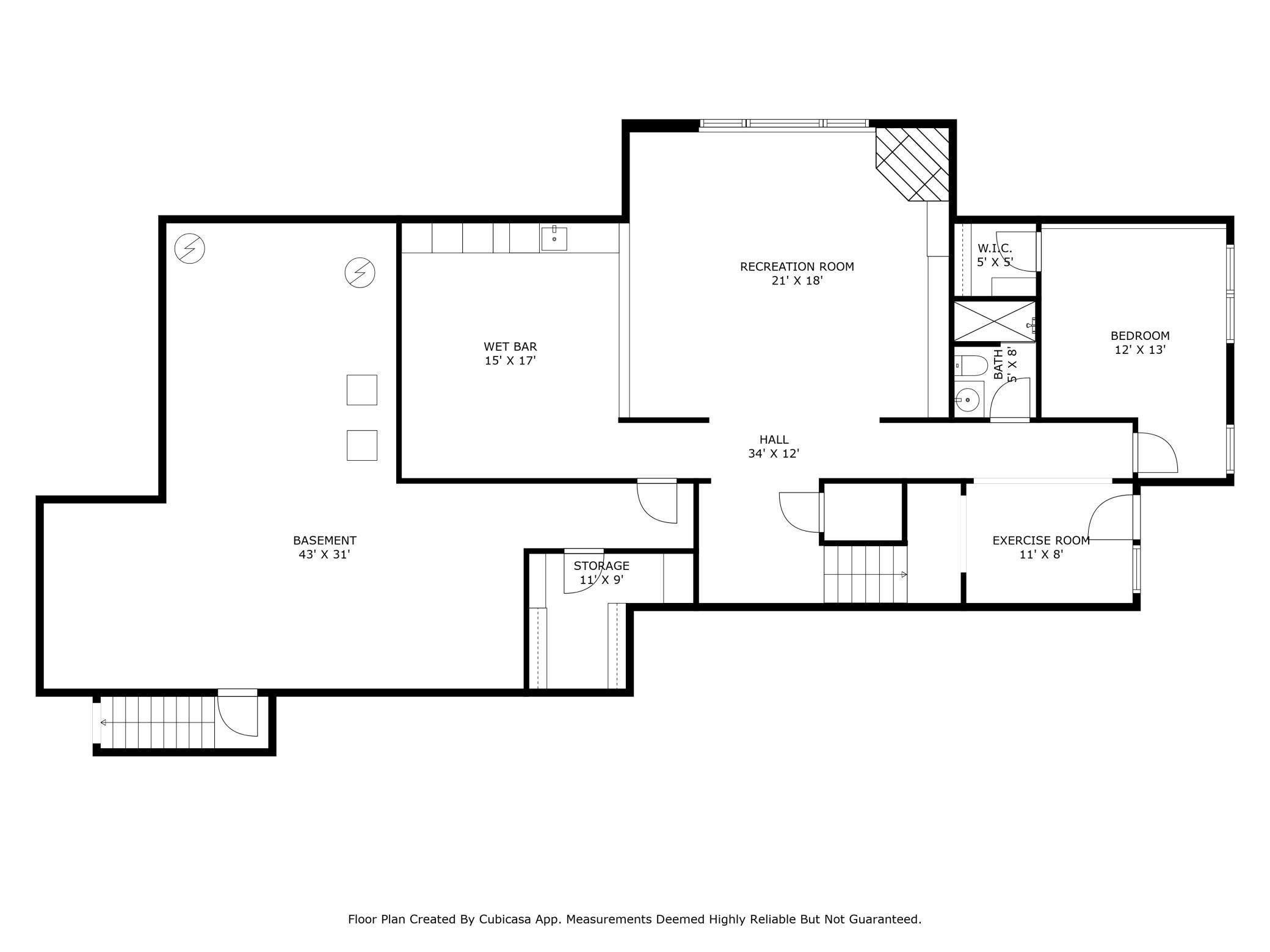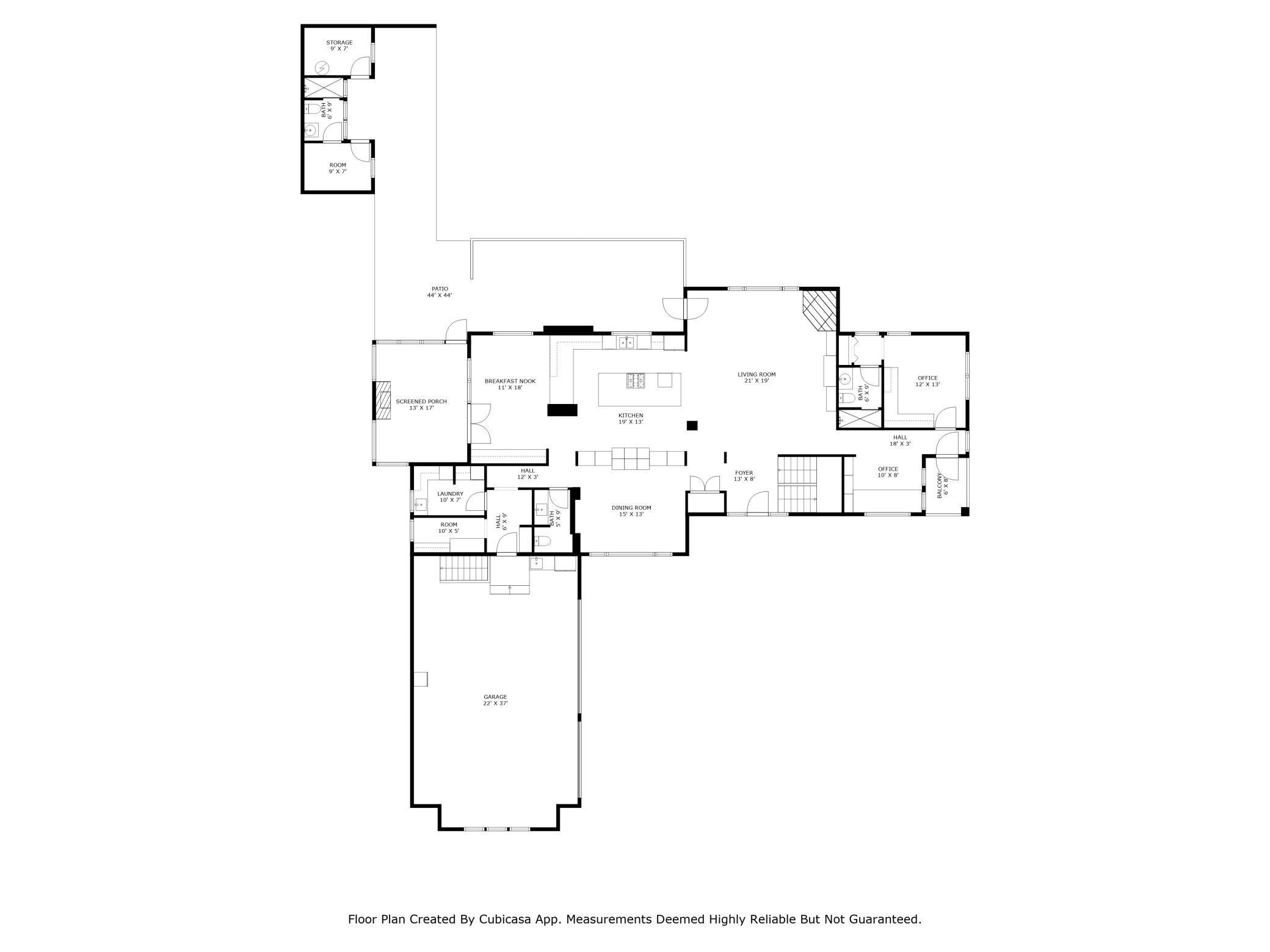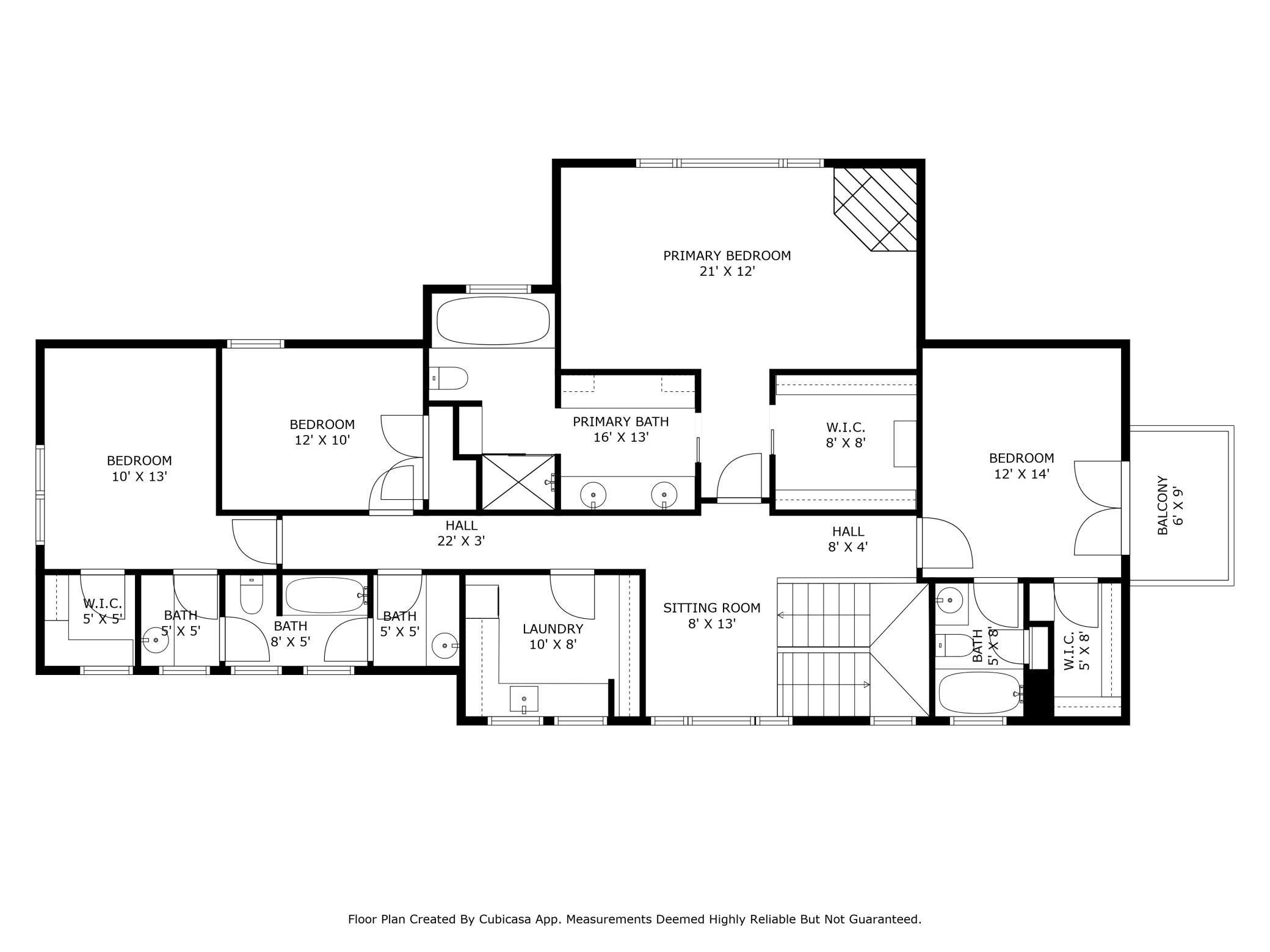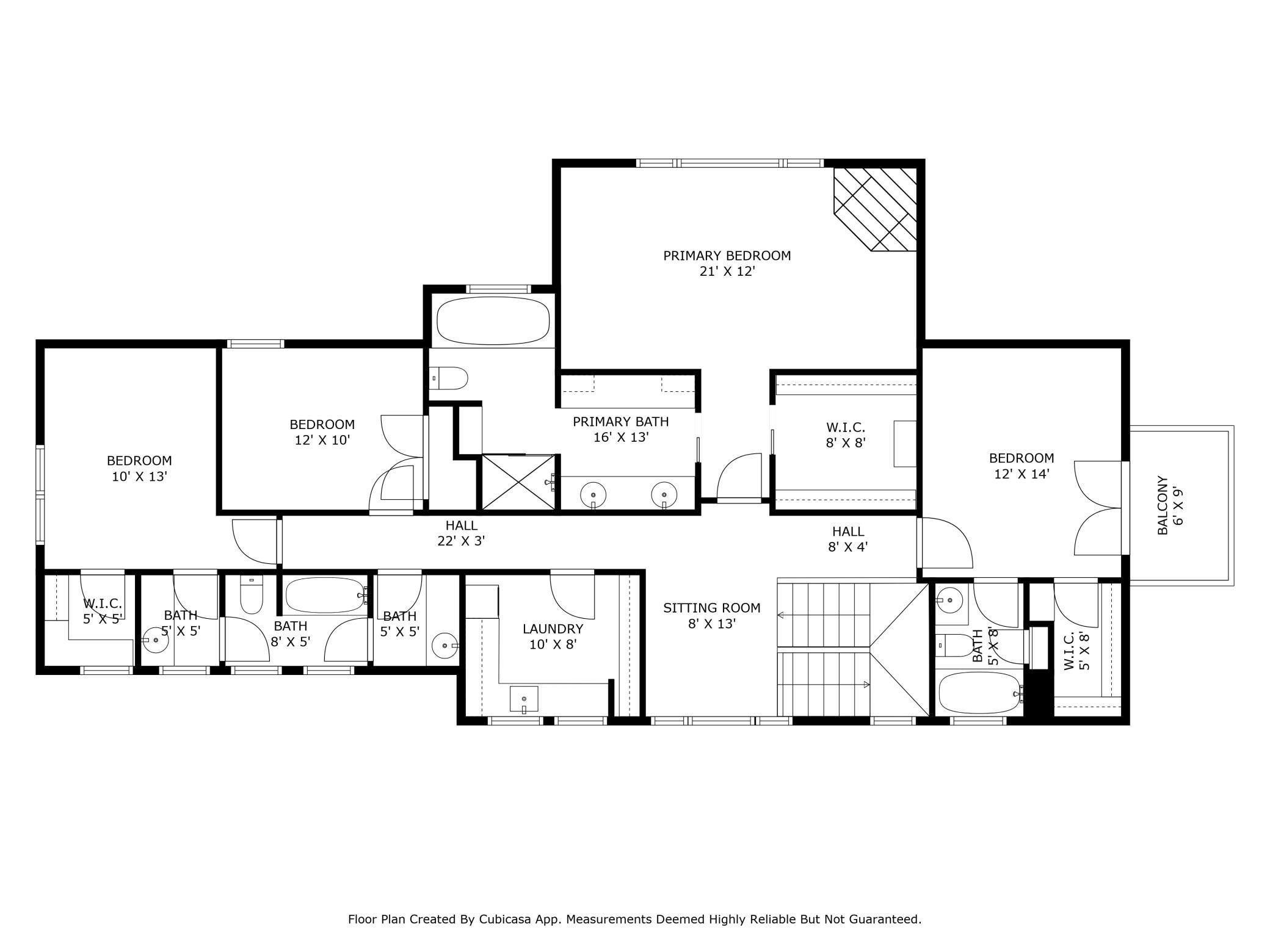20895 SPENCER LANE
20895 Spencer Lane, Excelsior (Shorewood), 55331, MN
-
Price: $2,185,000
-
Status type: For Sale
-
City: Excelsior (Shorewood)
-
Neighborhood: Alden Wood
Bedrooms: 6
Property Size :5376
-
Listing Agent: NST16191,NST55047
-
Property type : Single Family Residence
-
Zip code: 55331
-
Street: 20895 Spencer Lane
-
Street: 20895 Spencer Lane
Bathrooms: 7
Year: 2006
Listing Brokerage: Coldwell Banker Burnet
FEATURES
- Range
- Refrigerator
- Washer
- Dryer
- Microwave
- Exhaust Fan
- Dishwasher
- Water Softener Owned
- Disposal
- Wall Oven
- Humidifier
- Air-To-Air Exchanger
- Electronic Air Filter
- Water Osmosis System
- Gas Water Heater
- Electric Water Heater
- Double Oven
- Stainless Steel Appliances
DETAILS
Stunning Prairie-Style Retreat with Exceptional Design & Amenities This breathtaking, light-filled prairie-style home is a masterpiece of elegance and functionality, offering 6 spacious bedrooms and 7 luxurious bathrooms. Designed for both comfort and entertaining, the gourmet kitchen is a chef’s dream, featuring top-tier appliances, including a Sub-Zero refrigerator, a Wolf range and two Miele dishwashers, ensuring effortless hosting. The main floor boasts a private office and a convenient guest bedroom, while the seamless open-concept design flows beautifully into the inviting living spaces, a fabulous screened porch with a cozy fireplace, and an expansive outdoor oasis. The upper level features four bedrooms plus laundry. Step outside to enjoy a sparkling pool, a stylish pool house, and an impeccably designed backyard, all perfect for entertaining or unwinding in your private retreat. The primary suite is a true sanctuary, complete with its own fireplace and an incredible spa-like ensuite, offering the ultimate relaxation. The attached, heated three-car garage provides ample storage, a built-in sink, and plenty of space for all your needs. The walk out lower level of this exquisite home offers a wealth of additional living space, including a private bedroom with a bath across the hall—perfect for guests or multigenerational living. Stay active in the dedicated exercise area, and enjoy the convenience of a second kitchen, ideal for entertaining or extended stays. The inviting family room, complete with a cozy fireplace, sets the stage for relaxation, while the expansive storage room ensures you have ample space for organization.
INTERIOR
Bedrooms: 6
Fin ft² / Living Area: 5376 ft²
Below Ground Living: 1352ft²
Bathrooms: 7
Above Ground Living: 4024ft²
-
Basement Details: Daylight/Lookout Windows, Drain Tiled, Egress Window(s), Finished, Full, Concrete, Storage Space, Sump Pump, Tray Ceiling(s), Walkout,
Appliances Included:
-
- Range
- Refrigerator
- Washer
- Dryer
- Microwave
- Exhaust Fan
- Dishwasher
- Water Softener Owned
- Disposal
- Wall Oven
- Humidifier
- Air-To-Air Exchanger
- Electronic Air Filter
- Water Osmosis System
- Gas Water Heater
- Electric Water Heater
- Double Oven
- Stainless Steel Appliances
EXTERIOR
Air Conditioning: Central Air,Zoned
Garage Spaces: 3
Construction Materials: N/A
Foundation Size: 2307ft²
Unit Amenities:
-
- Patio
- Kitchen Window
- Deck
- Porch
- Natural Woodwork
- Hardwood Floors
- Ceiling Fan(s)
- Walk-In Closet
- Vaulted Ceiling(s)
- Washer/Dryer Hookup
- Security System
- In-Ground Sprinkler
- Exercise Room
- Cable
- Kitchen Center Island
- Wet Bar
- Tile Floors
- Primary Bedroom Walk-In Closet
Heating System:
-
- Forced Air
- Radiant Floor
- Zoned
- Humidifier
ROOMS
| Main | Size | ft² |
|---|---|---|
| Living Room | 21 x 19 | 441 ft² |
| Dining Room | 15 x 13 | 225 ft² |
| Kitchen | 19 x 13 | 361 ft² |
| Informal Dining Room | 18 x 11 | 324 ft² |
| Bedroom 1 | 13 x 12 | 169 ft² |
| Office | 10 x 8 | 100 ft² |
| Screened Porch | 13 x 17 | 169 ft² |
| Upper | Size | ft² |
|---|---|---|
| Bedroom 2 | 21 x 12 | 441 ft² |
| Bedroom 3 | 12 x 14 | 144 ft² |
| Bedroom 4 | 12 x 10 | 144 ft² |
| Bedroom 5 | 10 x 13 | 100 ft² |
| Laundry | 10 x 8 | 100 ft² |
| Lower | Size | ft² |
|---|---|---|
| Amusement Room | 21 x 18 | 441 ft² |
| Bedroom 6 | 12 x 13 | 144 ft² |
| Exercise Room | 11 x 8 | 121 ft² |
| Kitchen- 2nd | 15 x 17 | 225 ft² |
LOT
Acres: N/A
Lot Size Dim.: 158 x 187 x 215 x 286
Longitude: 44.92
Latitude: -93.5421
Zoning: Residential-Single Family
FINANCIAL & TAXES
Tax year: 2025
Tax annual amount: $23,299
MISCELLANEOUS
Fuel System: N/A
Sewer System: City Sewer/Connected
Water System: Well
ADDITIONAL INFORMATION
MLS#: NST7687156
Listing Brokerage: Coldwell Banker Burnet

ID: 3883665
Published: March 19, 2025
Last Update: March 19, 2025
Views: 22


