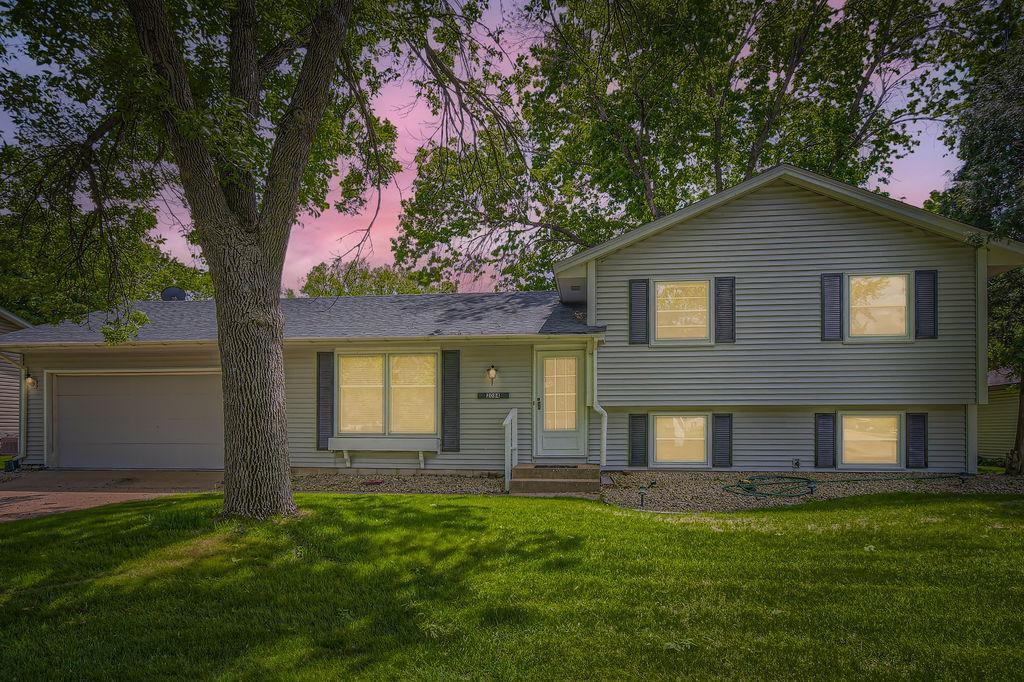2084 102ND AVENUE
2084 102nd Avenue, Minneapolis (Coon Rapids), 55433, MN
-
Price: $359,900
-
Status type: For Sale
-
Neighborhood: Orrin Thomp R View Terrace 15th
Bedrooms: 4
Property Size :2034
-
Listing Agent: NST17994,NST87057
-
Property type : Single Family Residence
-
Zip code: 55433
-
Street: 2084 102nd Avenue
-
Street: 2084 102nd Avenue
Bathrooms: 2
Year: 1971
Listing Brokerage: RE/MAX Results
FEATURES
- Range
- Refrigerator
- Washer
- Dryer
- Exhaust Fan
- Dishwasher
- Gas Water Heater
DETAILS
Great multi-level located in a prime neighborhood with parks, schools and the Coon Rapids Dam Regional Park nearby. This home has been lovingly cared for by the original owners. There are 3Br's up and a 4th Br on the lower level. Additional room is available for a home office if desired on the 4th level. The kitchen is conveniently located on the main level and offers plenty of cupboard and counter space. A new Refrigerator will be installed. Hardwood floors are under most of the carpeted area's on the upper 2 levels. The living room lends a view to the front yard. A large family room is located on the 3rd level and is a great spot for kids or entertaining. The laundry room has great storage w/ cupboard and shelf space. A walkup to the backyard is next to the laundry room. Room is available to add a shower in the 1/2 bath. The private patio is a great spot to relax at the end of the day. A large storage shed in the backyard is great for lawn tools. Kids or pets will love the backyard. Dont wait.
INTERIOR
Bedrooms: 4
Fin ft² / Living Area: 2034 ft²
Below Ground Living: 980ft²
Bathrooms: 2
Above Ground Living: 1054ft²
-
Basement Details: Block, Daylight/Lookout Windows, Drain Tiled, Finished, Full,
Appliances Included:
-
- Range
- Refrigerator
- Washer
- Dryer
- Exhaust Fan
- Dishwasher
- Gas Water Heater
EXTERIOR
Air Conditioning: Central Air
Garage Spaces: 2
Construction Materials: N/A
Foundation Size: 1032ft²
Unit Amenities:
-
- Patio
- Kitchen Window
- Hardwood Floors
- Ceiling Fan(s)
- Washer/Dryer Hookup
Heating System:
-
- Forced Air
ROOMS
| Main | Size | ft² |
|---|---|---|
| Kitchen | 10x10 | 100 ft² |
| Dining Room | 11x10 | 121 ft² |
| Living Room | 15x13 | 225 ft² |
| Upper | Size | ft² |
|---|---|---|
| Bedroom 1 | 14x10 | 196 ft² |
| Bedroom 2 | 11x10 | 121 ft² |
| Bedroom 3 | 10x9 | 100 ft² |
| Lower | Size | ft² |
|---|---|---|
| Bedroom 4 | 10x7 | 100 ft² |
| Family Room | 21x13 | 441 ft² |
| Laundry | 10x9 | 100 ft² |
| Amusement Room | n/a | 0 ft² |
LOT
Acres: N/A
Lot Size Dim.: 80x135
Longitude: 45.1545
Latitude: -93.3204
Zoning: Residential-Single Family
FINANCIAL & TAXES
Tax year: 2024
Tax annual amount: $2,835
MISCELLANEOUS
Fuel System: N/A
Sewer System: City Sewer/Connected
Water System: City Water/Connected
ADITIONAL INFORMATION
MLS#: NST7748175
Listing Brokerage: RE/MAX Results

ID: 3722265
Published: May 30, 2025
Last Update: May 30, 2025
Views: 5






