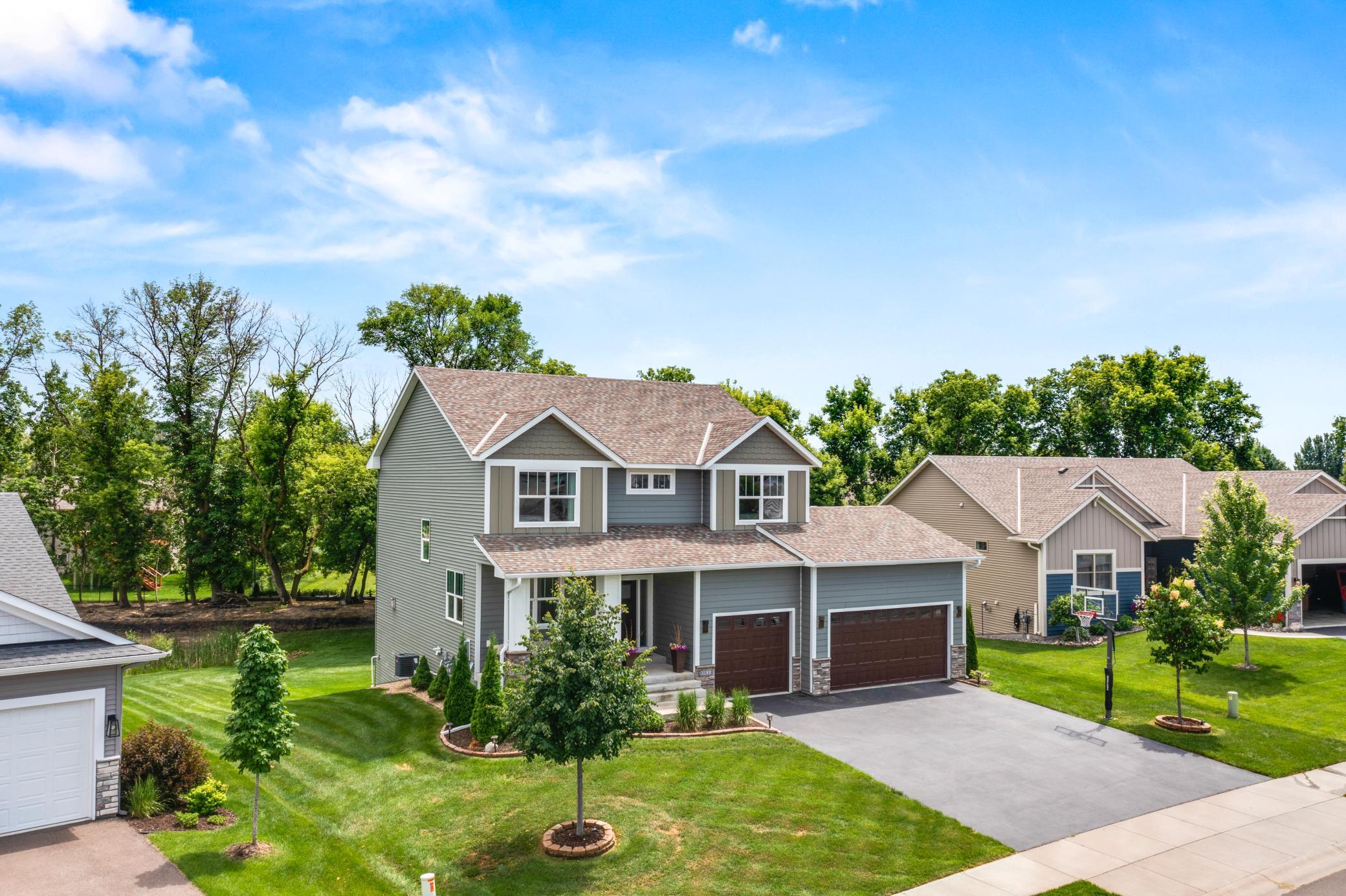20833 PEONY LANE
20833 Peony Lane, Rogers, 55374, MN
-
Price: $619,900
-
Status type: For Sale
-
City: Rogers
-
Neighborhood: Augusta Prairie 3rd Add
Bedrooms: 4
Property Size :2523
-
Listing Agent: NST16645,NST44044
-
Property type : Single Family Residence
-
Zip code: 55374
-
Street: 20833 Peony Lane
-
Street: 20833 Peony Lane
Bathrooms: 3
Year: 2019
Listing Brokerage: Coldwell Banker Burnet
FEATURES
- Refrigerator
- Washer
- Dryer
- Microwave
- Exhaust Fan
- Dishwasher
- Water Softener Owned
- Disposal
- Cooktop
- Humidifier
- Air-To-Air Exchanger
- Water Osmosis System
- Water Filtration System
- Double Oven
- Stainless Steel Appliances
DETAILS
Welcome to 20833 Peony Lane. Built in 2020 with a small, custom homebuilder on a premium lot in the Augusta Prairie neighborhood. This home boasts .41 acres of land on a premium walkout lot with a large, flat, grassy area studded with fruit trees as well as a wooded area in the back with mature trees, and a fire pit overlooking the pond and wildlife. Home has built-in cabinets surrounding fireplace, built-in buffet, oversized kitchen island with granite, command center office, upstairs loft and laundry, fresh interior paint, large concrete porch and 3-car garage with extra high ceilings with storage. You will take notice of the additional custom touches throughout the home. Homeowners also invested in a whole home water filtration system and ROI water system connected to the fridge/freezer. Just a short walk down the sidewalk to Erickson Park and also walking distance to Rogers Elementary STEM School. No HOA!
INTERIOR
Bedrooms: 4
Fin ft² / Living Area: 2523 ft²
Below Ground Living: N/A
Bathrooms: 3
Above Ground Living: 2523ft²
-
Basement Details: Daylight/Lookout Windows, Drain Tiled, Full, Concrete, Storage Space, Sump Pump, Unfinished, Walkout,
Appliances Included:
-
- Refrigerator
- Washer
- Dryer
- Microwave
- Exhaust Fan
- Dishwasher
- Water Softener Owned
- Disposal
- Cooktop
- Humidifier
- Air-To-Air Exchanger
- Water Osmosis System
- Water Filtration System
- Double Oven
- Stainless Steel Appliances
EXTERIOR
Air Conditioning: Central Air
Garage Spaces: 3
Construction Materials: N/A
Foundation Size: 1380ft²
Unit Amenities:
-
- Kitchen Window
- Porch
- Natural Woodwork
- Ceiling Fan(s)
- Walk-In Closet
- Washer/Dryer Hookup
- Paneled Doors
- Kitchen Center Island
- Satelite Dish
- Tile Floors
- Primary Bedroom Walk-In Closet
Heating System:
-
- Forced Air
ROOMS
| Main | Size | ft² |
|---|---|---|
| Living Room | 17x16 | 289 ft² |
| Dining Room | 14x10 | 196 ft² |
| Kitchen | 16x12 | 256 ft² |
| Mud Room | 10x5 | 100 ft² |
| Family Room | 11x11 | 121 ft² |
| Office | 5x5 | 25 ft² |
| Upper | Size | ft² |
|---|---|---|
| Bedroom 1 | 16x14 | 256 ft² |
| Bedroom 2 | 12x11 | 144 ft² |
| Bedroom 3 | 12x11 | 144 ft² |
| Bedroom 4 | 14x11 | 196 ft² |
| Loft | 10x9 | 100 ft² |
| Laundry | 8x7 | 64 ft² |
LOT
Acres: N/A
Lot Size Dim.: N73x217x120x163
Longitude: 45.1781
Latitude: -93.5434
Zoning: Residential-Single Family
FINANCIAL & TAXES
Tax year: 2025
Tax annual amount: $6,686
MISCELLANEOUS
Fuel System: N/A
Sewer System: City Sewer/Connected
Water System: City Water/Connected
ADITIONAL INFORMATION
MLS#: NST7759216
Listing Brokerage: Coldwell Banker Burnet

ID: 3823428
Published: June 25, 2025
Last Update: June 25, 2025
Views: 3






