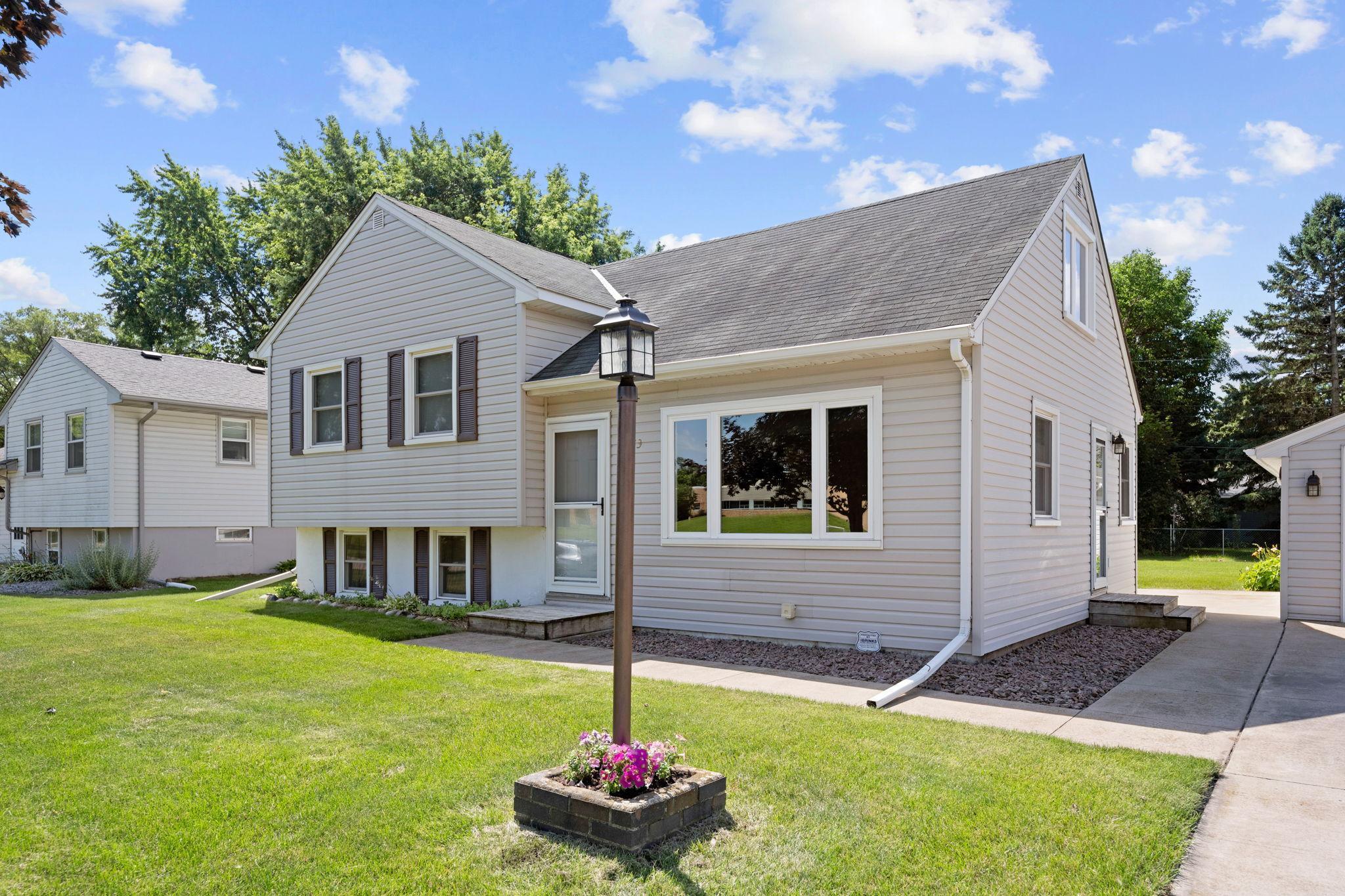2083 SUNNYSIDE TERRACE
2083 Sunnyside Terrace, Saint Paul (New Brighton), 55112, MN
-
Price: $300,000
-
Status type: For Sale
-
Neighborhood: Sunnyside Heights
Bedrooms: 3
Property Size :1005
-
Listing Agent: NST21044,NST87104
-
Property type : Single Family Residence
-
Zip code: 55112
-
Street: 2083 Sunnyside Terrace
-
Street: 2083 Sunnyside Terrace
Bathrooms: 2
Year: 1957
Listing Brokerage: RE/MAX Advantage Plus
FEATURES
- Range
- Refrigerator
- Washer
- Dryer
- Microwave
- Dishwasher
- Gas Water Heater
DETAILS
Welcome to this bright and airy home that’s been refreshed top to bottom and sits in a prime location across from Sunnyside Elementary and just steps from Sunny Square Park. This four-level split has all the space you’ve been looking for. You'll love the freshly refinished hardwood floors, brand new carpet, new paint throughout, and updated bathroom flooring, it's truly move-in ready! The new windows (2023) bring in tons of natural light, and the whole home has a bright, clean feel from the moment you walk in. One of the standout features... The huge garage, it’s nearly 900 square feet and can fit four cars with room to spare. Whether you're a car person, need a workshop, or just want that extra storage space, this is one of those rare finds that truly delivers. And the location couldn’t be better, tucked at the end of a quiet street, directly across from the elementary school, and walking distance to one of the area’s best parks. You get all the perks of a neighborhood setting with quick access to everything you need. If you’re looking for something clean, updated, and in a great spot, this one’s definitely worth a look.
INTERIOR
Bedrooms: 3
Fin ft² / Living Area: 1005 ft²
Below Ground Living: 200ft²
Bathrooms: 2
Above Ground Living: 805ft²
-
Basement Details: Daylight/Lookout Windows, Finished,
Appliances Included:
-
- Range
- Refrigerator
- Washer
- Dryer
- Microwave
- Dishwasher
- Gas Water Heater
EXTERIOR
Air Conditioning: Central Air
Garage Spaces: 4
Construction Materials: N/A
Foundation Size: 1265ft²
Unit Amenities:
-
- Kitchen Window
- Natural Woodwork
- Hardwood Floors
- Ceiling Fan(s)
- Paneled Doors
Heating System:
-
- Forced Air
ROOMS
| Main | Size | ft² |
|---|---|---|
| Living Room | 13X17 | 169 ft² |
| Dining Room | 10X7 | 100 ft² |
| Kitchen | 10X10 | 100 ft² |
| Lower | Size | ft² |
|---|---|---|
| Family Room | 12X16 | 144 ft² |
| Upper | Size | ft² |
|---|---|---|
| Bedroom 1 | 15X11 | 225 ft² |
| Bedroom 2 | 11X9 | 121 ft² |
| Bedroom 3 | 17X11 | 289 ft² |
LOT
Acres: N/A
Lot Size Dim.: 80X135
Longitude: 45.0913
Latitude: -93.2149
Zoning: Residential-Single Family
FINANCIAL & TAXES
Tax year: 2025
Tax annual amount: $4,064
MISCELLANEOUS
Fuel System: N/A
Sewer System: City Sewer/Connected
Water System: City Water/Connected
ADITIONAL INFORMATION
MLS#: NST7769658
Listing Brokerage: RE/MAX Advantage Plus

ID: 3873692
Published: July 10, 2025
Last Update: July 10, 2025
Views: 3






