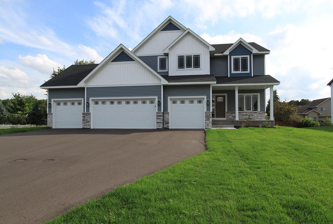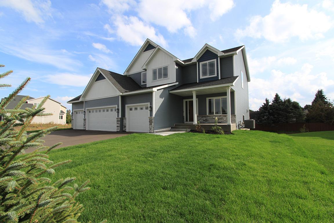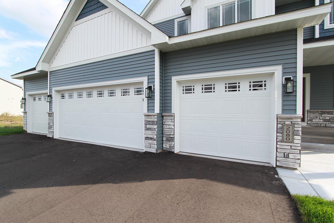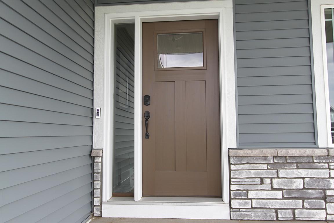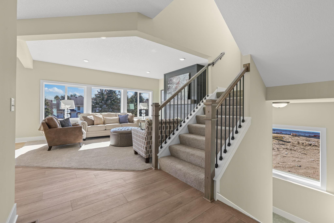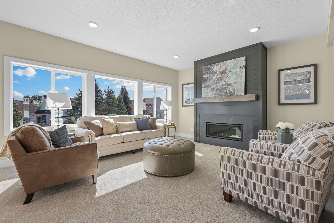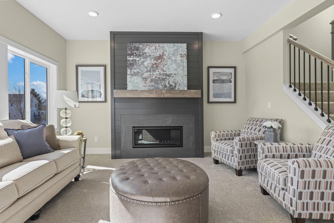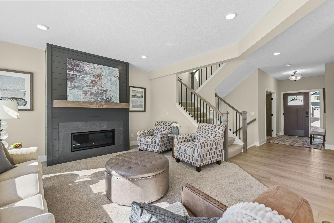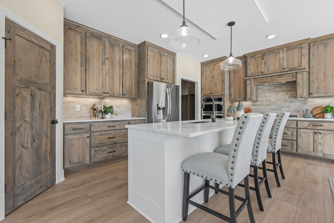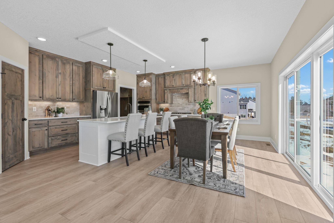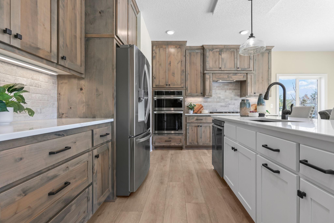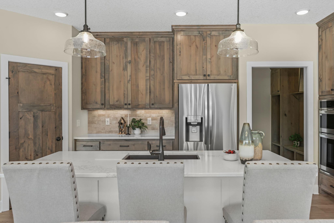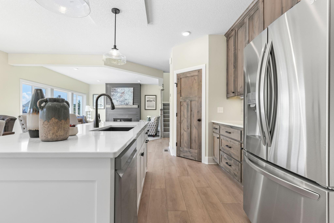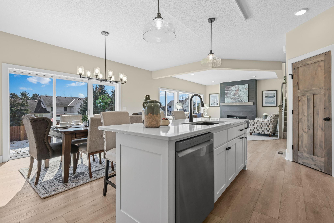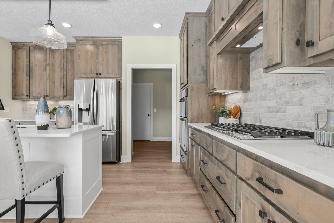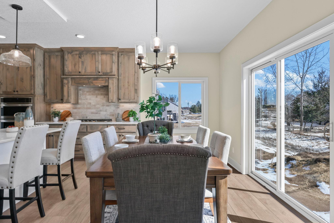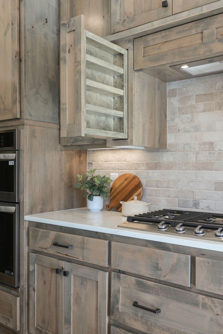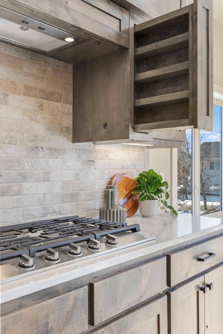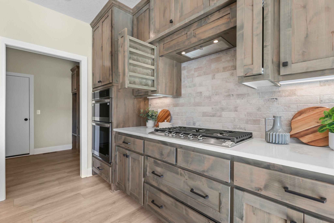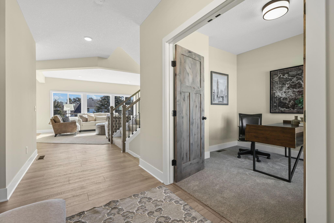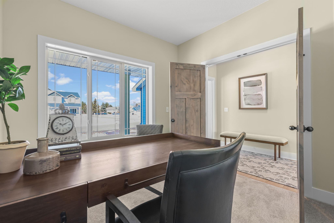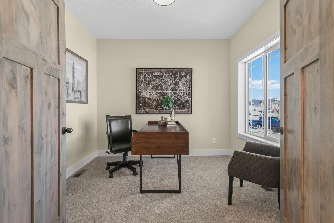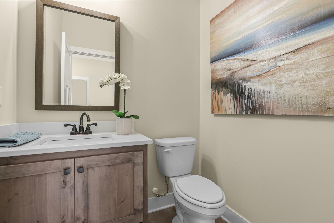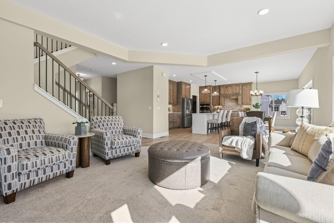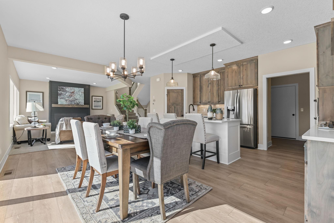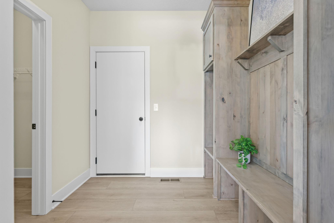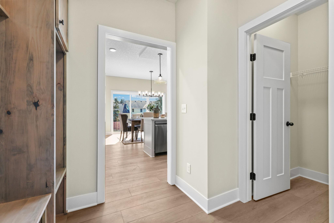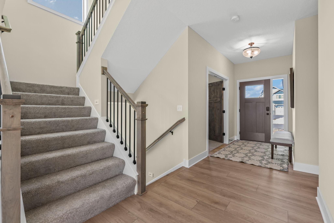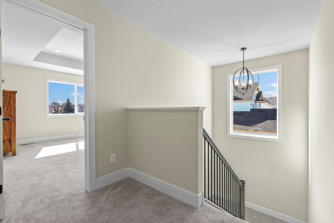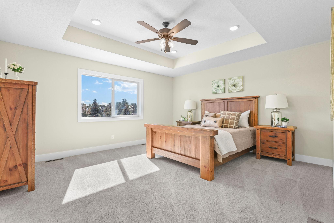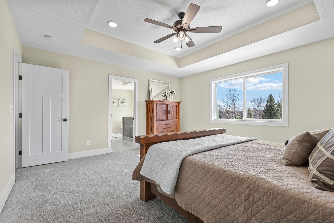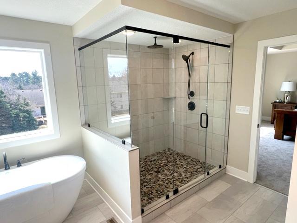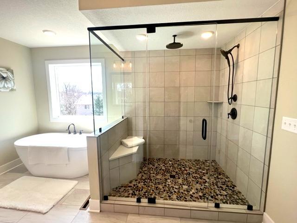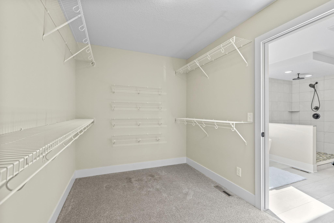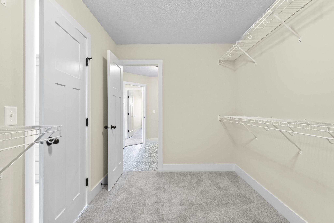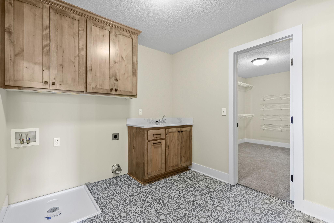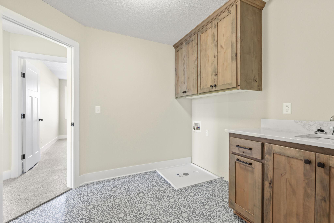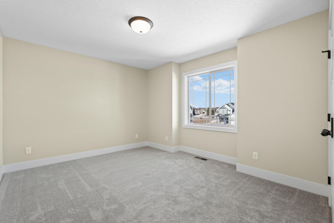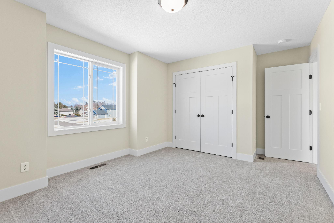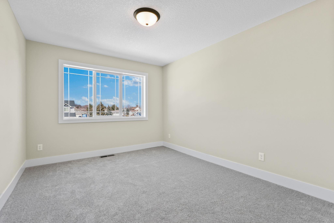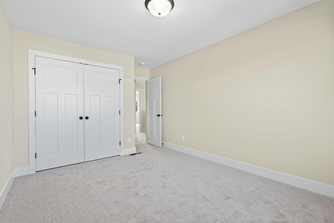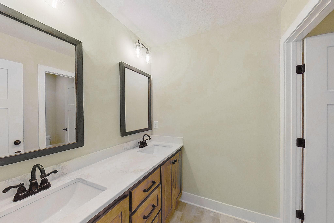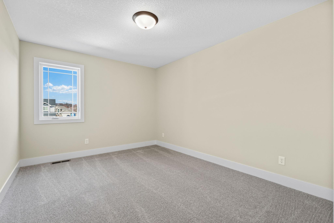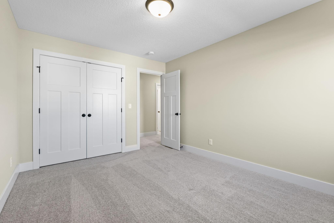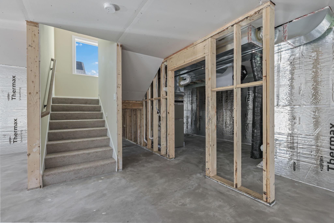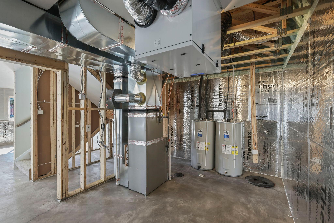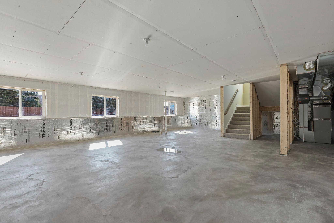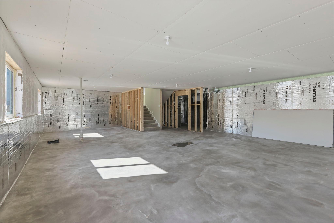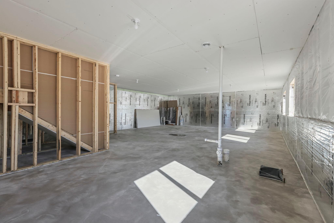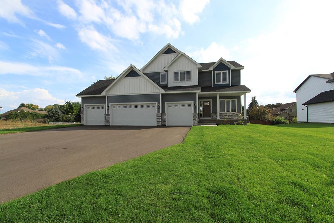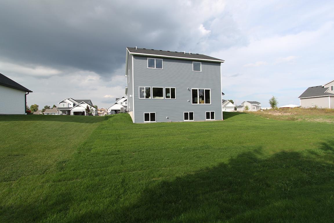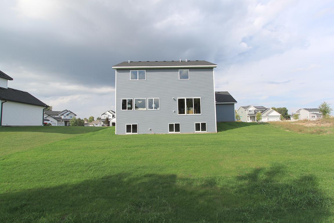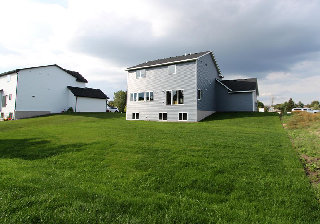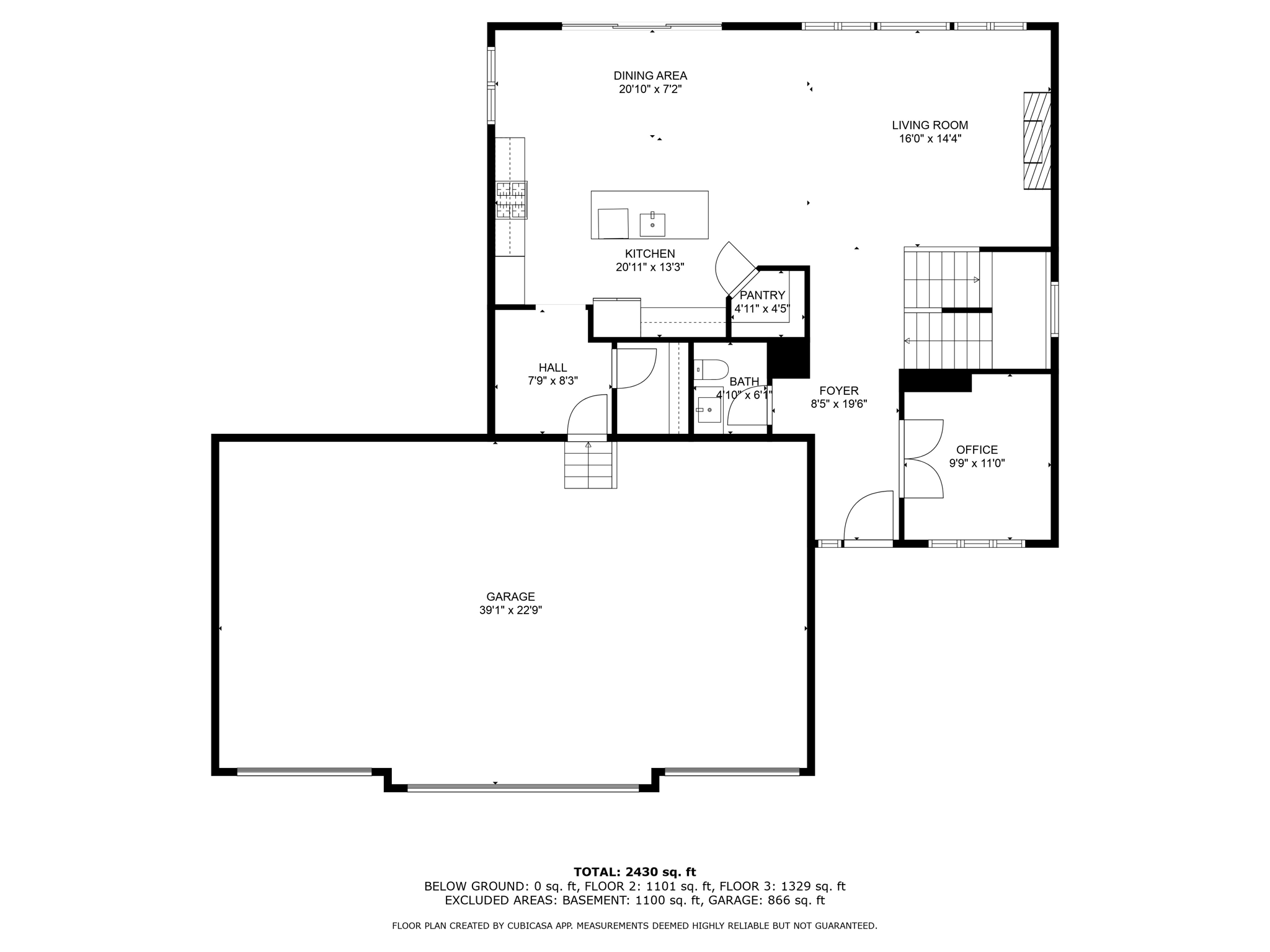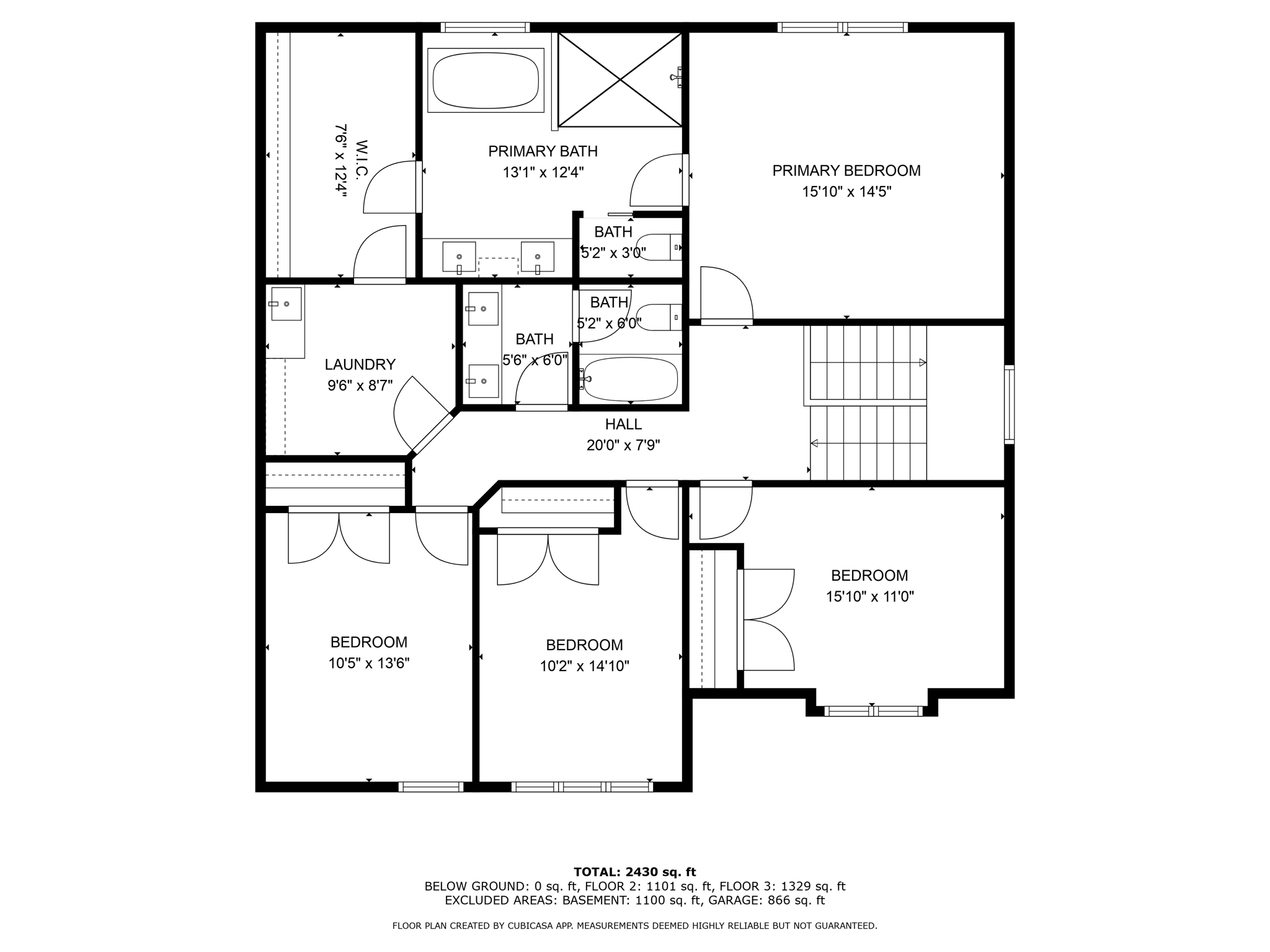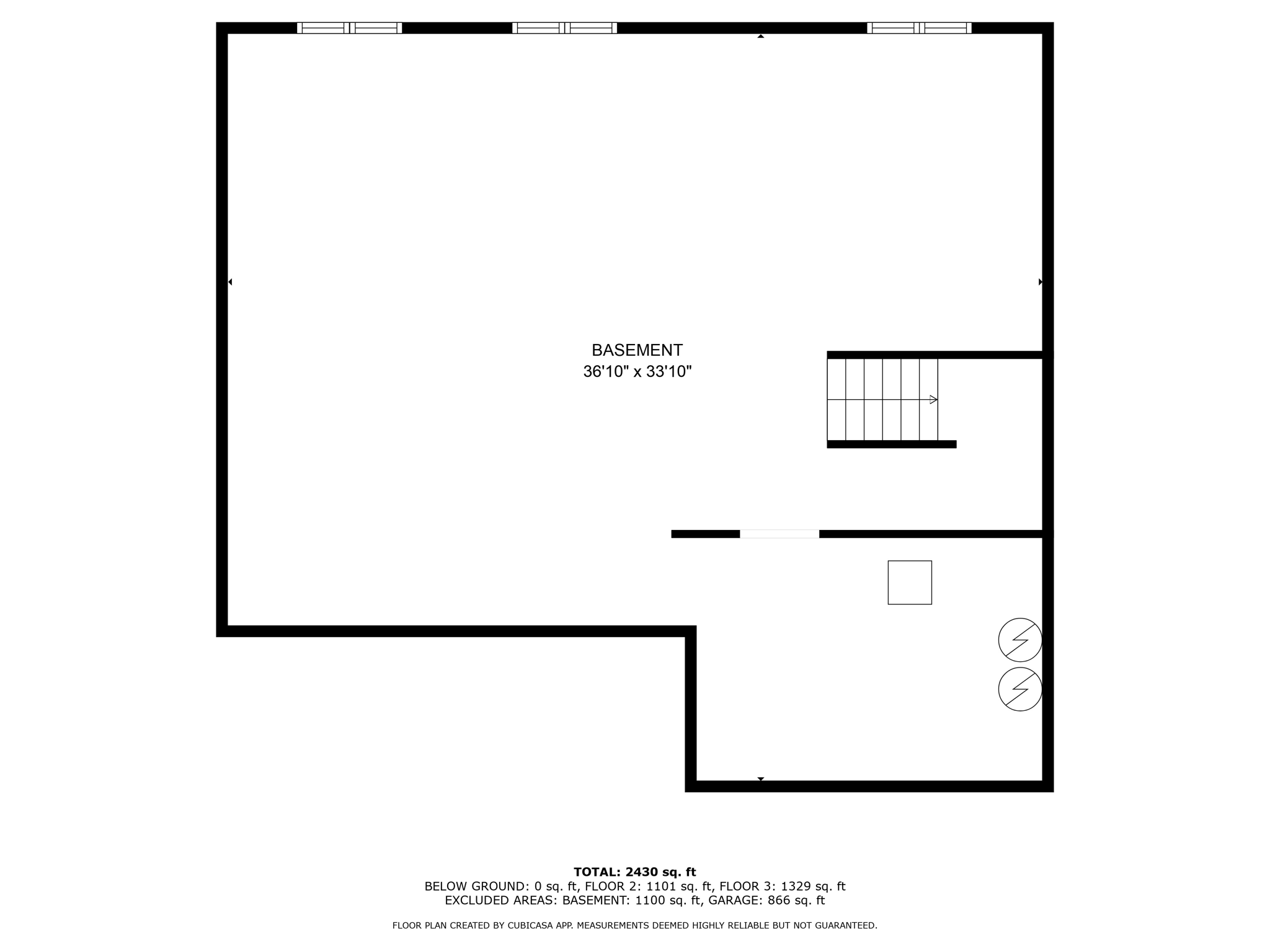2080 151ST AVENUE
2080 151st Avenue, Andover, 55304, MN
-
Price: $742,900
-
Status type: For Sale
-
City: Andover
-
Neighborhood: Meadows At Nightingale
Bedrooms: 4
Property Size :2550
-
Listing Agent: NST17994,NST55231
-
Property type : Single Family Residence
-
Zip code: 55304
-
Street: 2080 151st Avenue
-
Street: 2080 151st Avenue
Bathrooms: 3
Year: 2025
Listing Brokerage: RE/MAX Results
FEATURES
- Refrigerator
- Microwave
- Exhaust Fan
- Dishwasher
- Cooktop
- Wall Oven
- Humidifier
- Air-To-Air Exchanger
- Electric Water Heater
DETAILS
Welcome to this beautifully crafted Rushmore 4 model by Dane Allen Homes—offering 4 spacious bedrooms, 3 baths, and an impressive layout in one of Andover’s most desirable neighborhoods. Step inside to find a private main-level office with double doors—perfect for remote work or a quiet study space. The inviting living room features a striking 42-inch fireplace with a full enameled shiplap surround and custom alder wood mantel, all bathed in natural light from oversized windows and a large patio door. The gourmet kitchen is a showstopper with quartz countertops, a full tile backsplash, stainless steel appliances including double ovens and a separate cooktop, a white enameled center island, and beautiful knotty alder cabinets—complete with built-in spice racks and a 2-bin garbage pull-out for added convenience. Upstairs, the luxurious primary suite includes a massive custom walk-in shower with a built-in bench and rain shower head. The walk-through laundry room offers seamless access between the master closet and the main hallway—a thoughtful and popular layout feature. Mudroom with built-in bench and cubbies, full yard sod and irrigation system, and an incredible 41-foot-wide four-car garage—plenty of space for vehicles, toys, or a workshop! Incredible opportunity to have a house that fits your needs in a prime location.
INTERIOR
Bedrooms: 4
Fin ft² / Living Area: 2550 ft²
Below Ground Living: N/A
Bathrooms: 3
Above Ground Living: 2550ft²
-
Basement Details: Daylight/Lookout Windows, Drain Tiled, Concrete,
Appliances Included:
-
- Refrigerator
- Microwave
- Exhaust Fan
- Dishwasher
- Cooktop
- Wall Oven
- Humidifier
- Air-To-Air Exchanger
- Electric Water Heater
EXTERIOR
Air Conditioning: Central Air
Garage Spaces: 4
Construction Materials: N/A
Foundation Size: 1152ft²
Unit Amenities:
-
- Porch
- Ceiling Fan(s)
- Washer/Dryer Hookup
- In-Ground Sprinkler
- Kitchen Center Island
- French Doors
- Primary Bedroom Walk-In Closet
Heating System:
-
- Forced Air
ROOMS
| Main | Size | ft² |
|---|---|---|
| Living Room | 18 x 14 | 324 ft² |
| Dining Room | 19 x 11 | 361 ft² |
| Kitchen | 20 x 10 | 400 ft² |
| Foyer | 6 x 10 | 36 ft² |
| Den | 10 x 10 | 100 ft² |
| Porch | 7 x 16 | 49 ft² |
| Upper | Size | ft² |
|---|---|---|
| Bedroom 1 | 16 x 14 | 256 ft² |
| Bedroom 2 | 13 x 10 | 169 ft² |
| Bedroom 3 | 13 x 10 | 169 ft² |
| Bedroom 4 | 13 x 10 | 169 ft² |
| Laundry | 9 x 9 | 81 ft² |
LOT
Acres: N/A
Lot Size Dim.: 80 x 151
Longitude: 45.2452
Latitude: -93.3184
Zoning: Residential-Single Family
FINANCIAL & TAXES
Tax year: 2025
Tax annual amount: $1,074
MISCELLANEOUS
Fuel System: N/A
Sewer System: City Sewer/Connected
Water System: City Water/Connected
ADDITIONAL INFORMATION
MLS#: NST7804688
Listing Brokerage: RE/MAX Results

ID: 4128565
Published: September 19, 2025
Last Update: September 19, 2025
Views: 2


