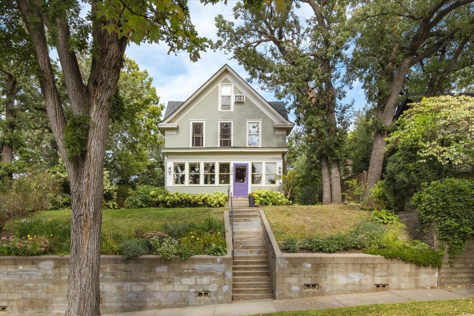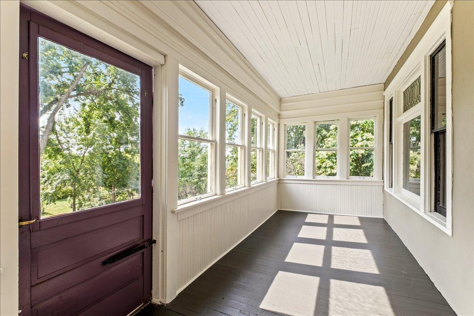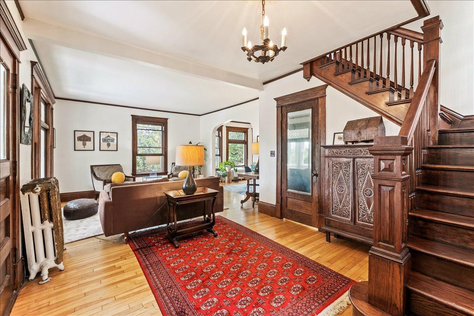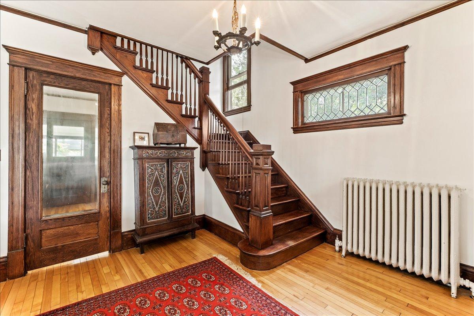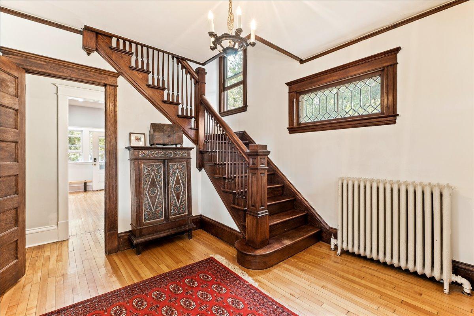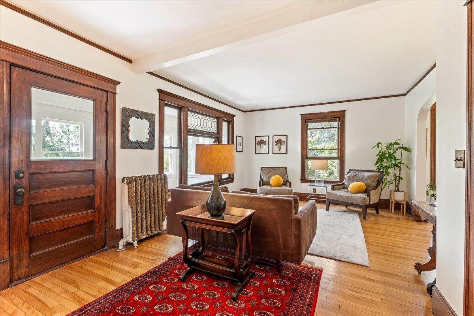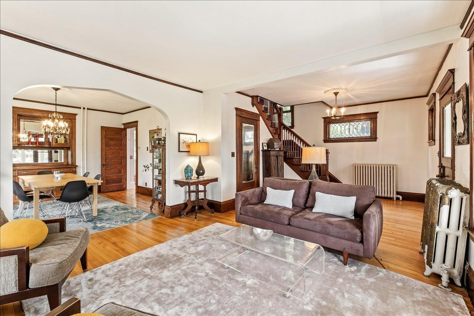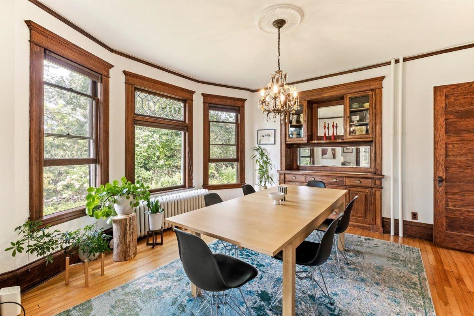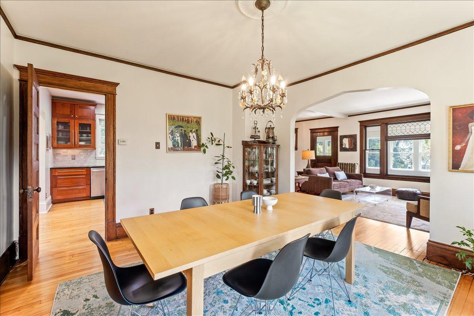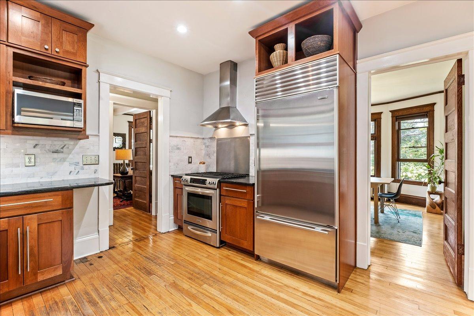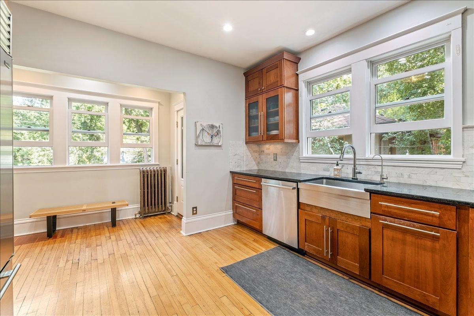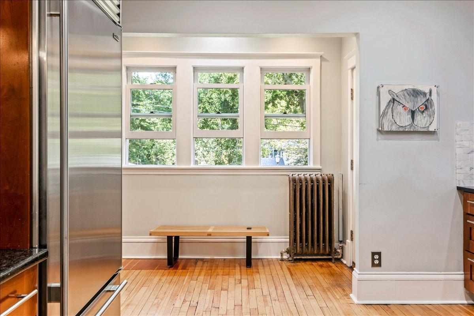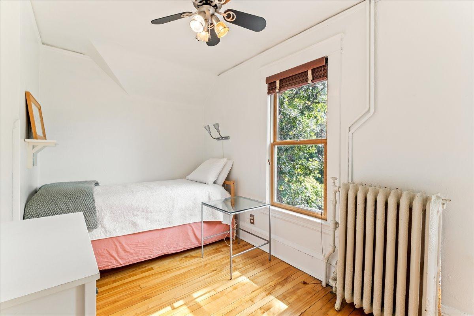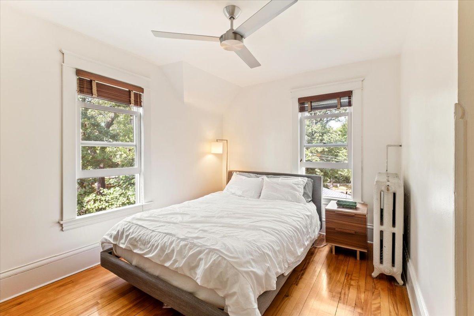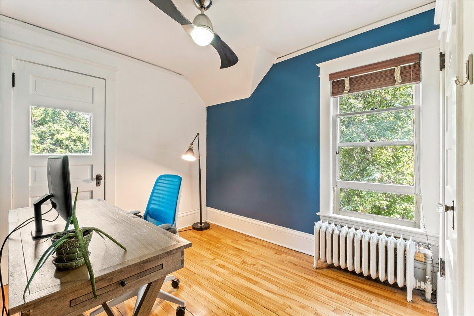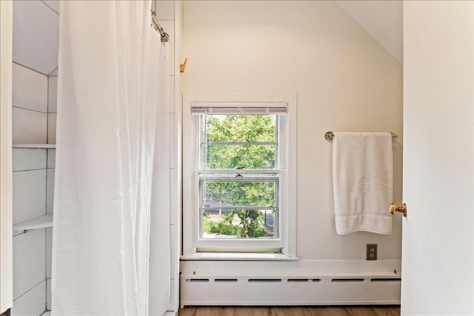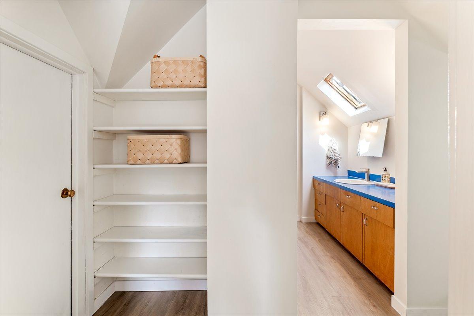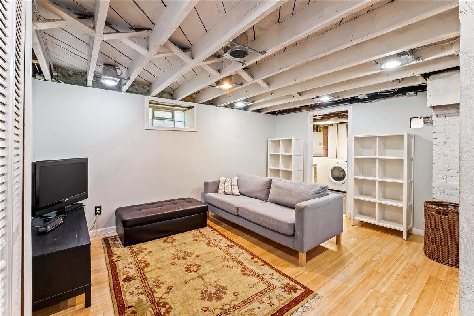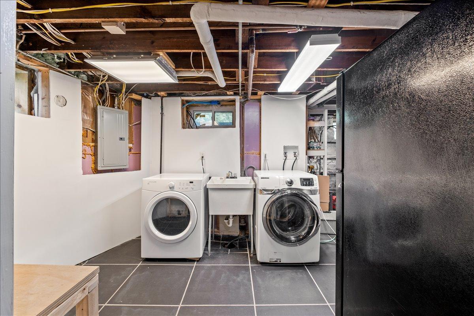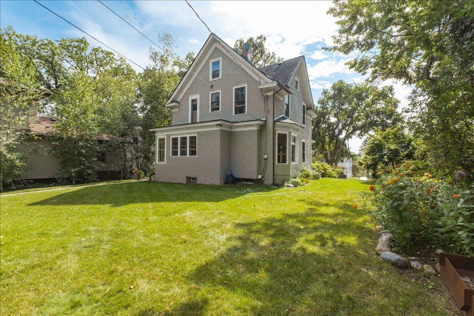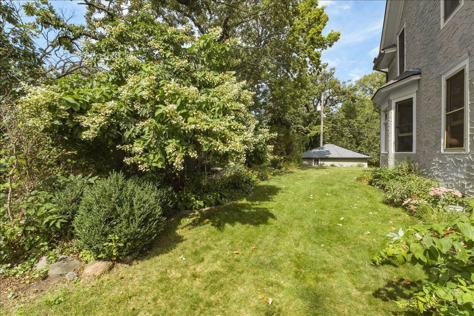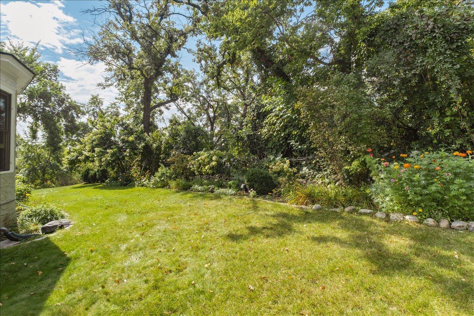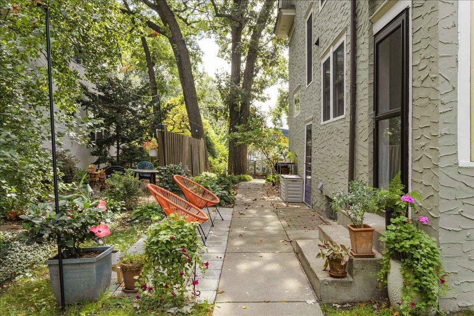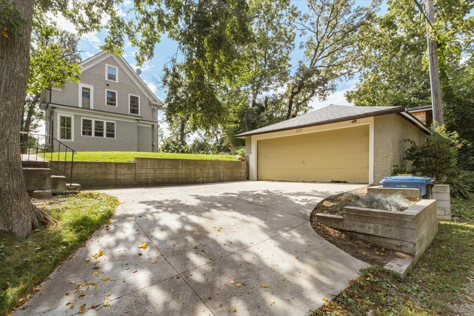208 MELBOURNE AVENUE
208 Melbourne Avenue, Minneapolis, 55414, MN
-
Price: $495,000
-
Status type: For Sale
-
City: Minneapolis
-
Neighborhood: Prospect Park - East River Road
Bedrooms: 5
Property Size :2420
-
Listing Agent: NST16412,NST227944
-
Property type : Single Family Residence
-
Zip code: 55414
-
Street: 208 Melbourne Avenue
-
Street: 208 Melbourne Avenue
Bathrooms: 2
Year: 1909
Listing Brokerage: Anderson Realty
DETAILS
Vintage charm meets thoughtful updates in this 1909 Prospect Park gem. Lovingly maintained by the same owners for nearly 30 years, the home sits perched above the Mississippi River in one of Minneapolis’ most sought-after neighborhoods. The inviting main floor features generous rooms with original woodwork, built-ins, leaded glass windows, beautiful hardwood floors, and an updated kitchen - with space to add a powder room. Upstairs, you’ll find four bedrooms on one level and a full bath, plus potential for a rear deck. The third-floor owner’s suite offers a ¾ bath, dressing area, and private retreat. Southern and western exposures bathe the home in natural light throughout. The lower level includes a TV area, laundry, and storage. A wide lot provides space for a side garden, patio, and lush perennial yard, along with a 2-car garage tucked off the alley and dual street frontage. All within 15 minutes of downtown Minneapolis and St. Paul, with easy access to parks, dining, shopping, and transit. A forever home in one of the city’s best neighborhoods.
INTERIOR
Bedrooms: 5
Fin ft² / Living Area: 2420 ft²
Below Ground Living: 250ft²
Bathrooms: 2
Above Ground Living: 2170ft²
-
Basement Details: Partially Finished, Storage Space,
Appliances Included:
-
EXTERIOR
Air Conditioning: Window Unit(s)
Garage Spaces: 2
Construction Materials: N/A
Foundation Size: 672ft²
Unit Amenities:
-
Heating System:
-
- Boiler
ROOMS
| Main | Size | ft² |
|---|---|---|
| Living Room | 25 x 12 | 625 ft² |
| Dining Room | 14 x 14 | 196 ft² |
| Kitchen | 17 x 12.5 | 211.08 ft² |
| Second | Size | ft² |
|---|---|---|
| Bedroom 1 | 13 x 11 | 169 ft² |
| Bedroom 2 | 10 x 8 | 100 ft² |
| Bedroom 3 | 11 x 11 | 121 ft² |
| Bedroom 4 | 14 x 8 | 196 ft² |
| Third | Size | ft² |
|---|---|---|
| Bedroom 5 | 11 x 9 | 121 ft² |
| Lower | Size | ft² |
|---|---|---|
| Family Room | n/a | 0 ft² |
LOT
Acres: N/A
Lot Size Dim.: 128 x 59
Longitude: 44.9658
Latitude: -93.2156
Zoning: Residential-Single Family
FINANCIAL & TAXES
Tax year: 2025
Tax annual amount: $6,386
MISCELLANEOUS
Fuel System: N/A
Sewer System: City Sewer/Connected
Water System: City Water/Connected
ADDITIONAL INFORMATION
MLS#: NST7779793
Listing Brokerage: Anderson Realty

ID: 4127063
Published: September 19, 2025
Last Update: September 19, 2025
Views: 3


