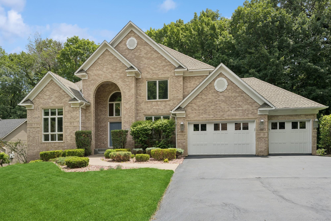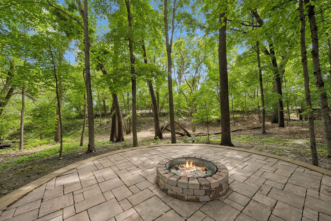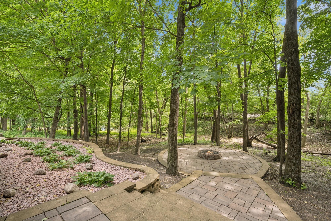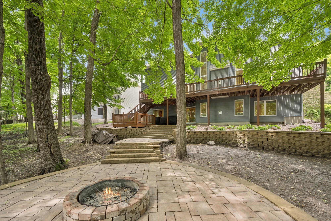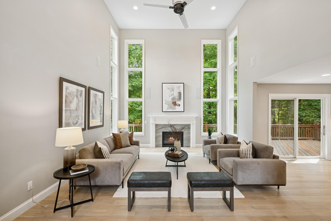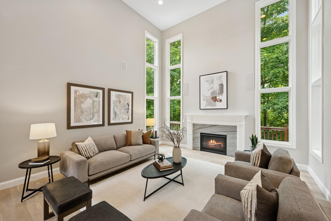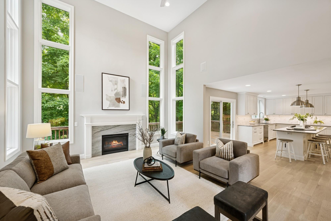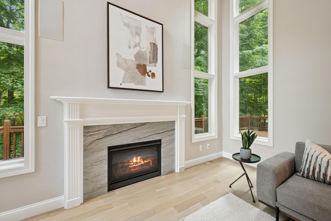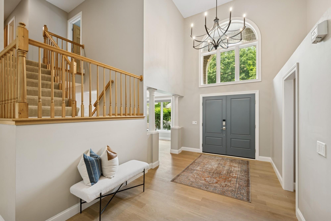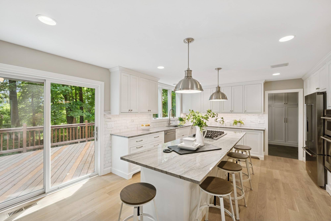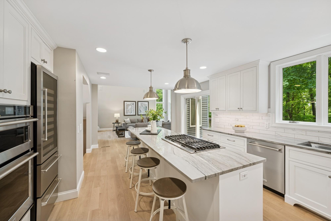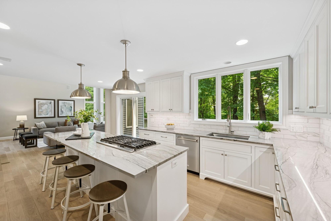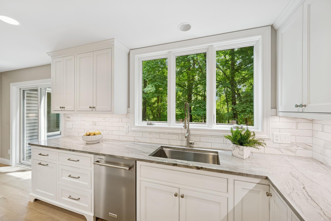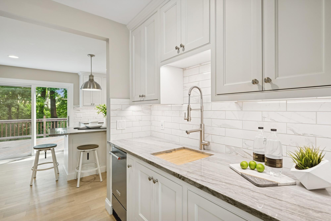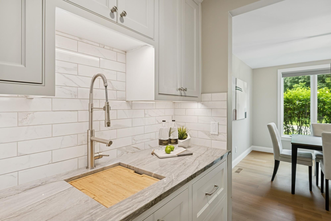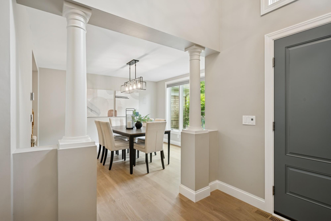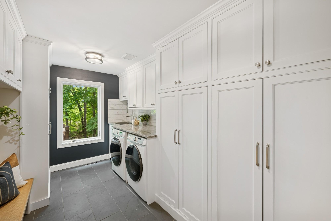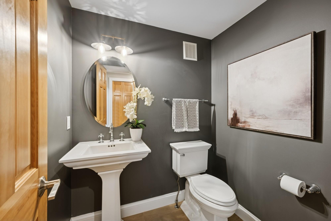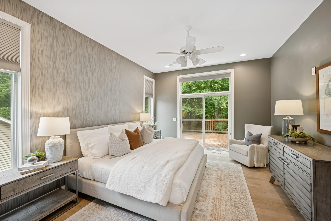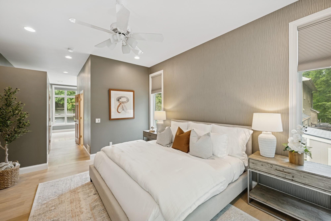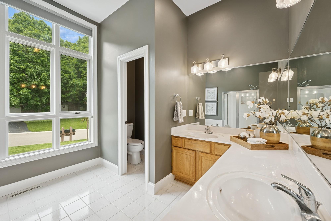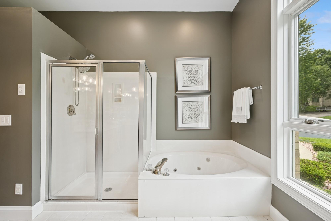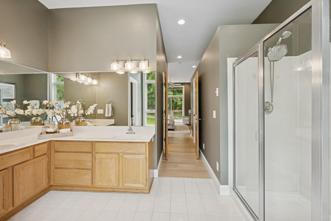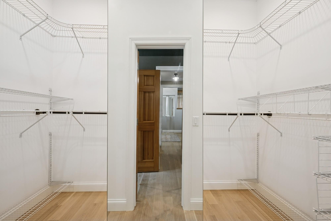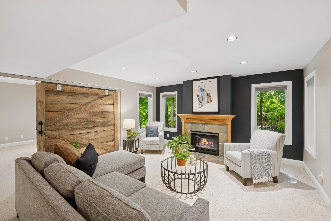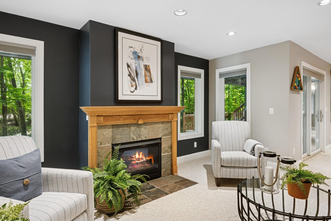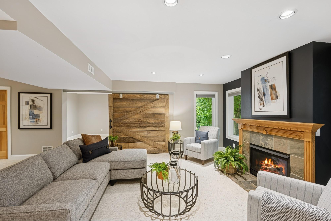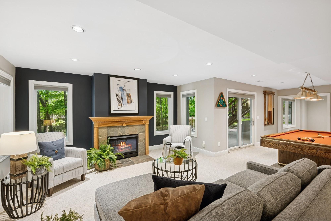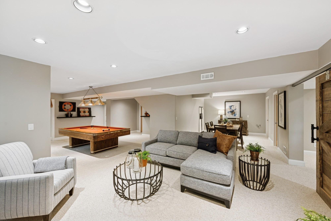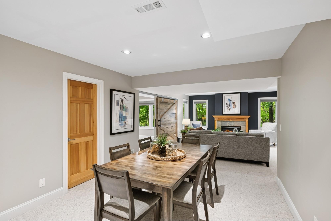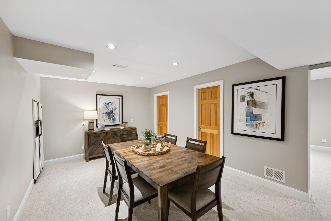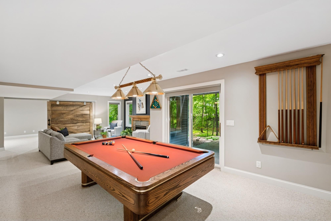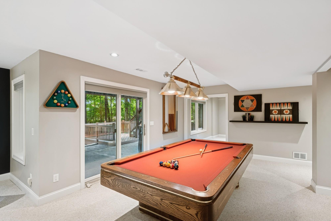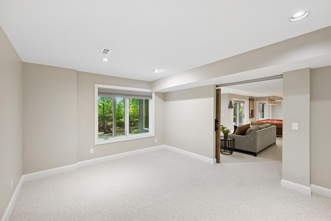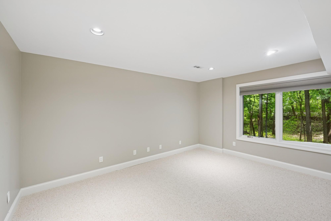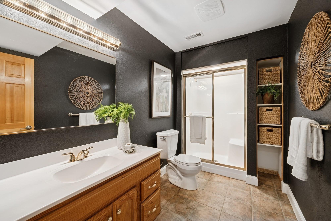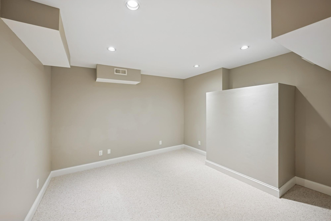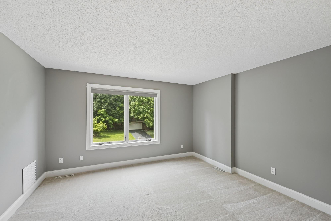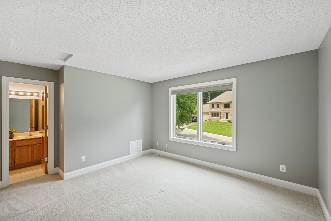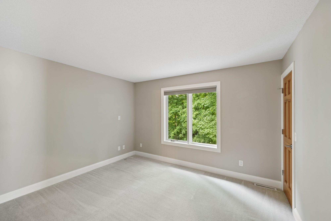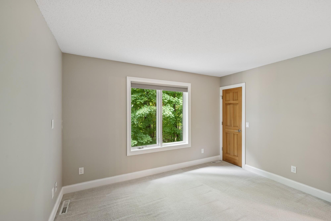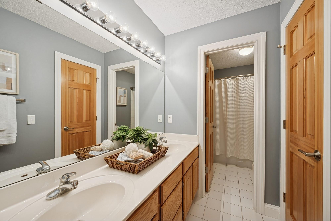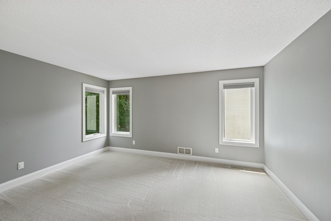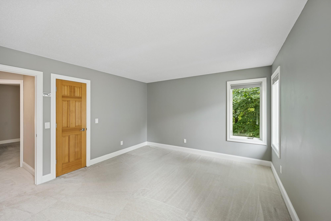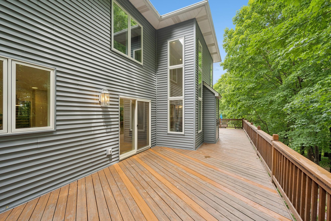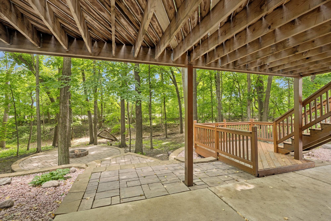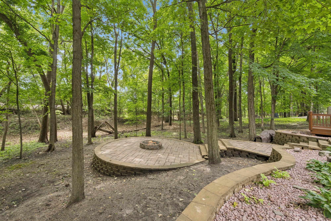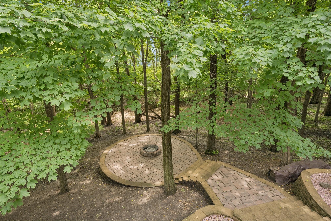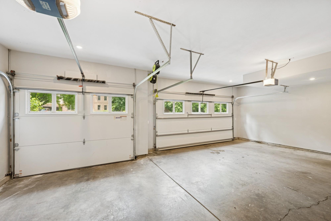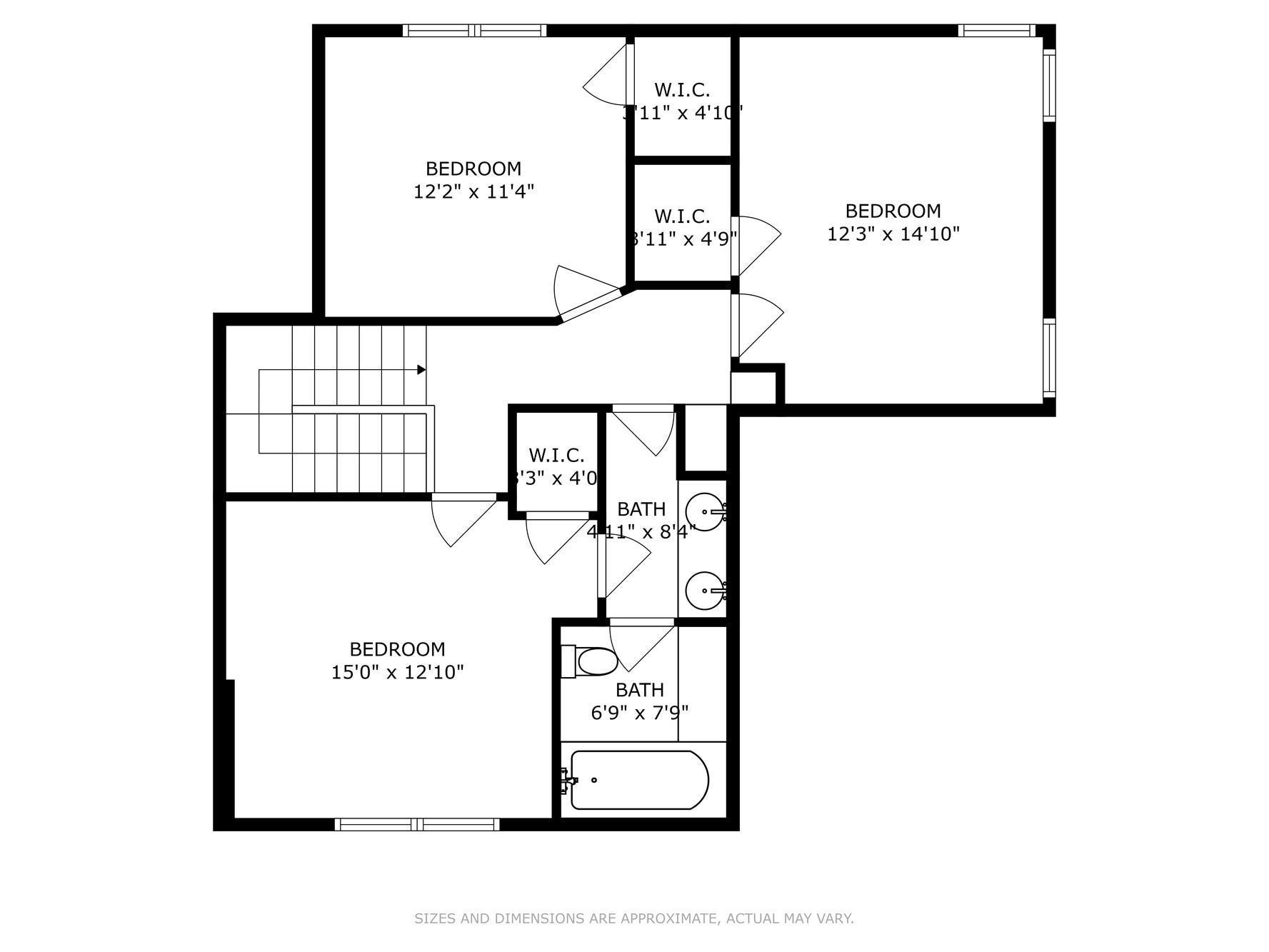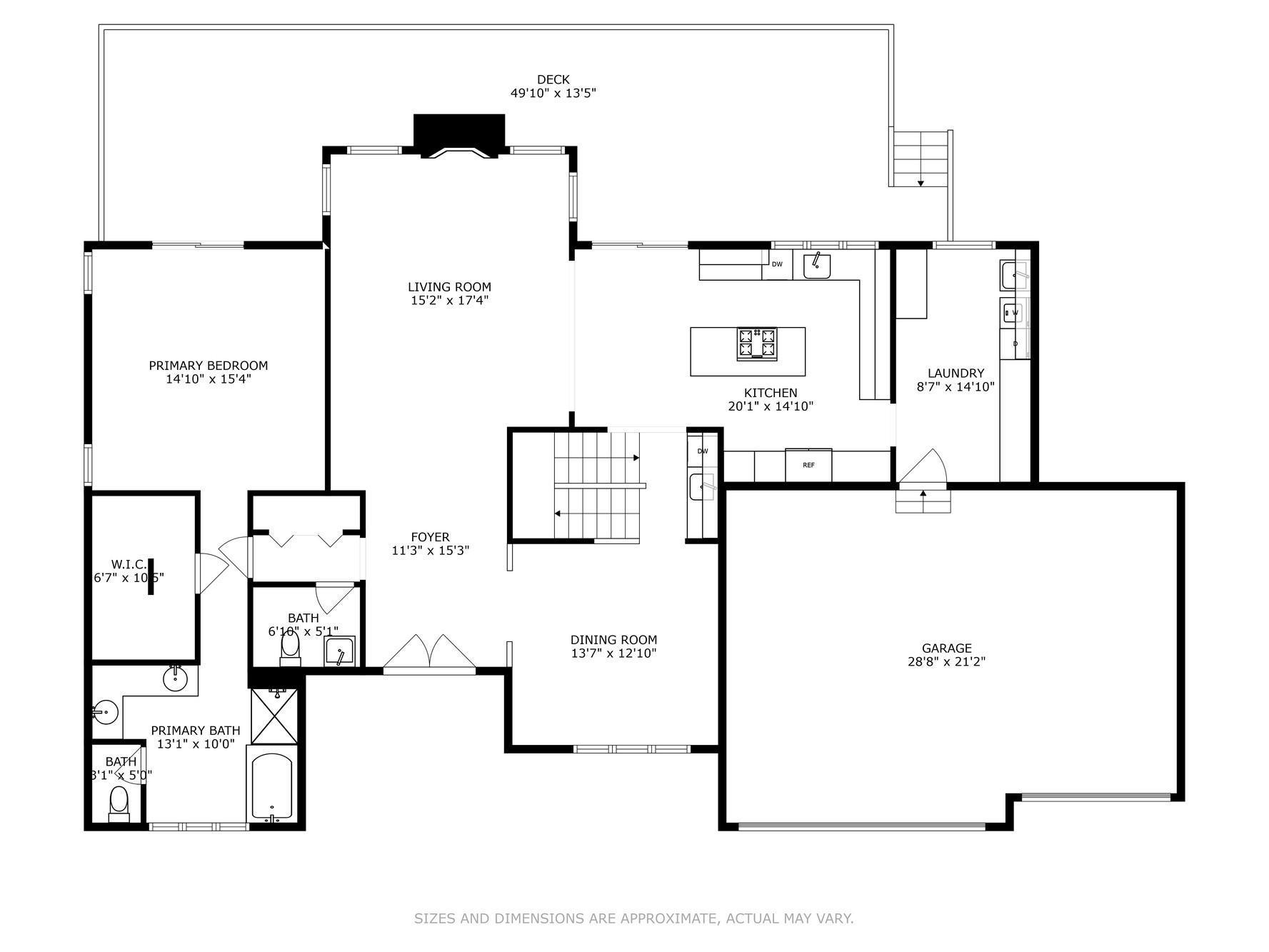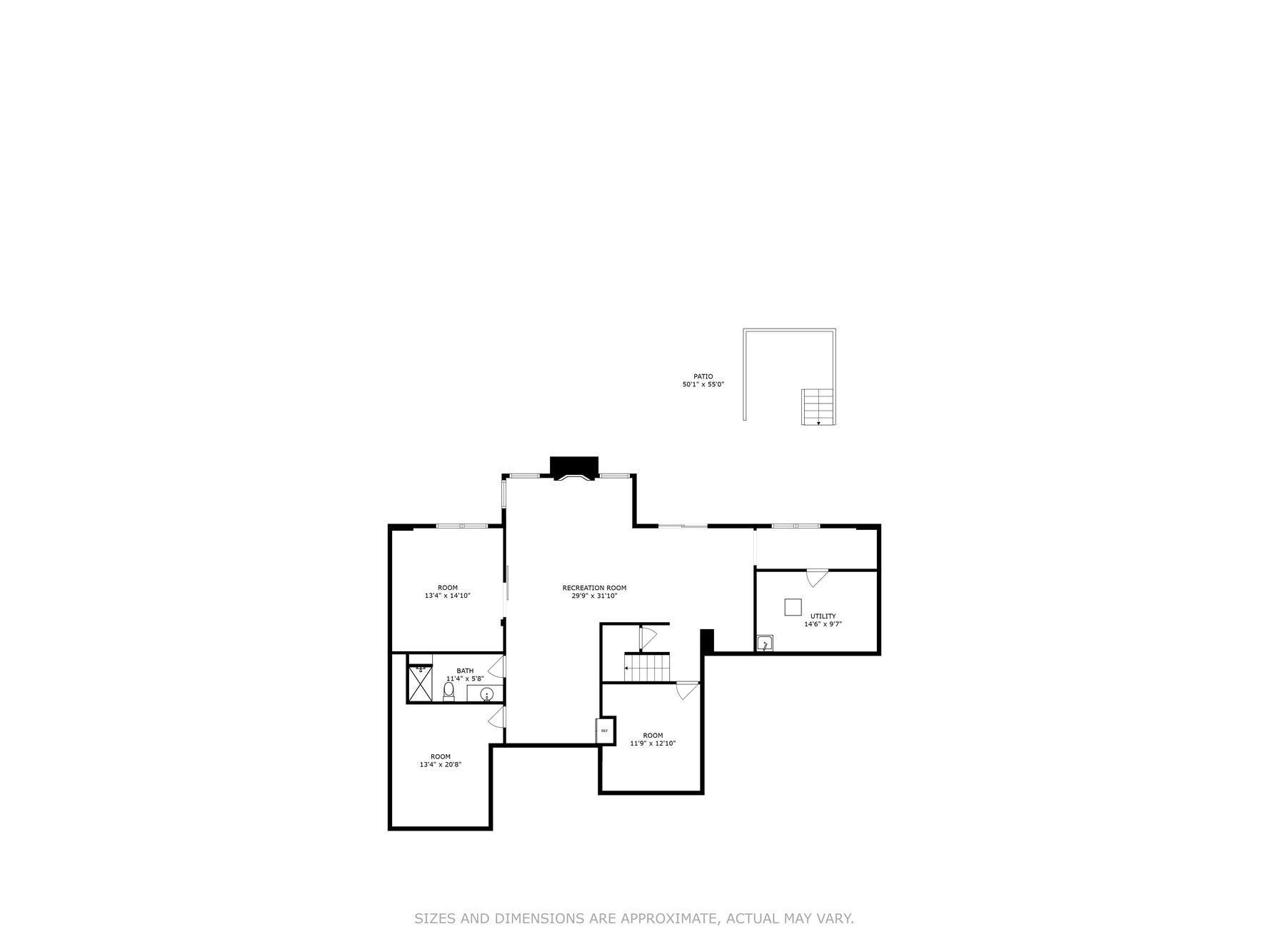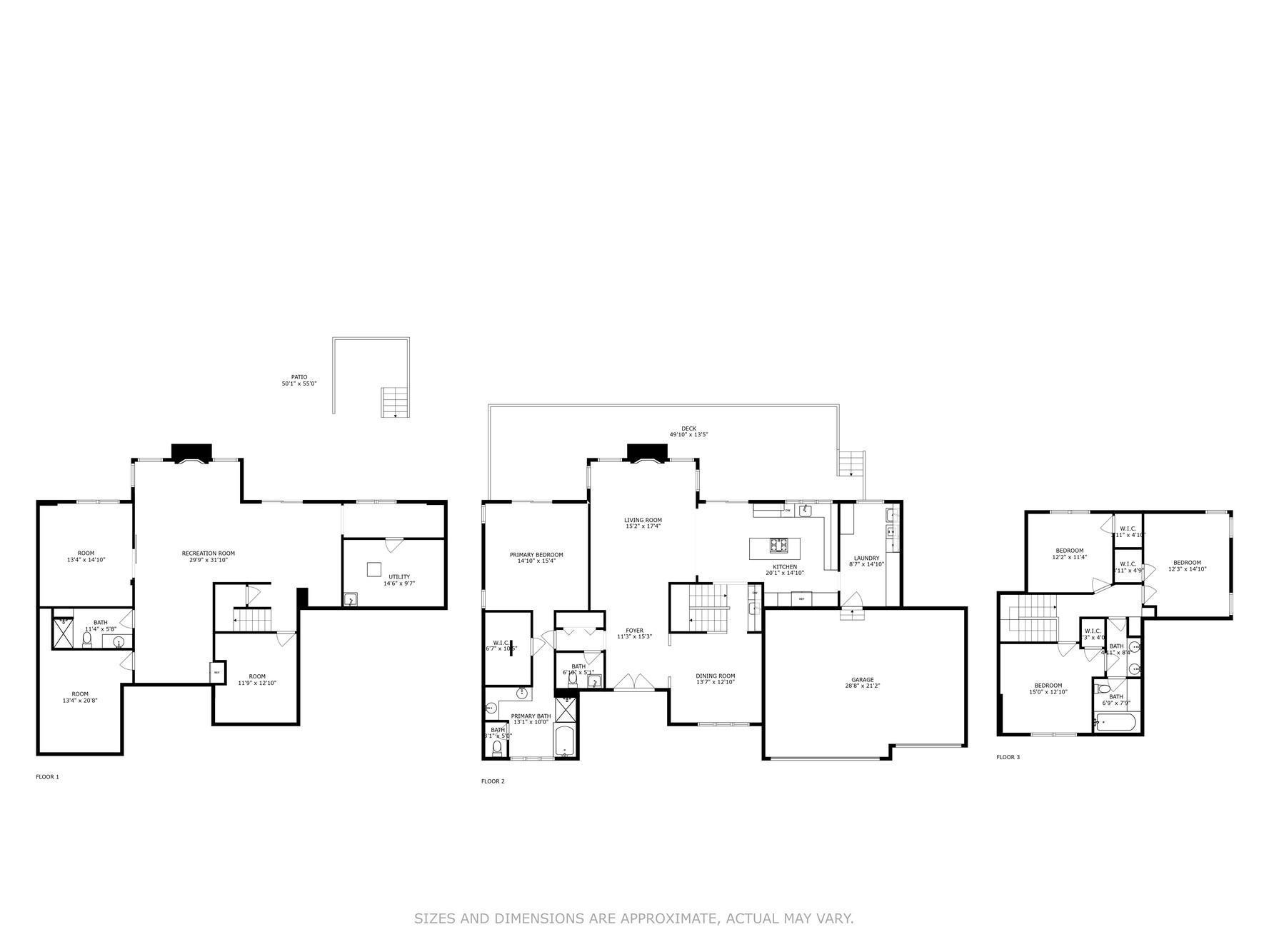2079 BOULDER ROAD
2079 Boulder Road, Chanhassen, 55317, MN
-
Price: $795,000
-
Status type: For Sale
-
City: Chanhassen
-
Neighborhood: Stone Creek Third Add
Bedrooms: 5
Property Size :4300
-
Listing Agent: NST16633,NST99588
-
Property type : Single Family Residence
-
Zip code: 55317
-
Street: 2079 Boulder Road
-
Street: 2079 Boulder Road
Bathrooms: 5
Year: 1994
Listing Brokerage: Coldwell Banker Burnet
FEATURES
- Washer
- Dryer
- Microwave
- Dishwasher
- Disposal
- Cooktop
- Wall Oven
- Air-To-Air Exchanger
- Water Softener Rented
- Double Oven
DETAILS
Welcome to 2079 Boulder Drive — a rare find in Chanhassen’s highly desirable Stone Creek neighborhood, offering a true main-level master suite in a layout unlike any other nearby. Originally built as a showcase home, this property features a dedicated east-wing owner’s retreat, providing comfort, privacy, and long-term flexibility that few homes can match. In 2020, the home was upgraded with a new roof, all Marvin windows, new exterior doors, garage doors, and garage door openers, ensuring excellent curb appeal and lasting peace of mind. Inside, enjoy a full Lutron smart lighting system, strategically placed motion-sensor switches, and dedicated appliance circuits for top-tier efficiency. The chef-inspired kitchen includes smart appliances, custom storage features, a built-in KitchenAid clear ice maker, and a hidden pop-up mixer stand. The finished, insulated garage is a standout, with a 100-amp subpanel, in-wall air compressor system, and extensive 20-amp outlet setup — ideal for EV charging, hobbyists, or tool use. A sprawling 25-foot custom fire pit area anchors the beautifully upgraded backyard, complete with paver patio, elegant stone stairs, and a ½” stainless steel fire ring built to last. The 50’ x 13’ deck—one of the largest in the neighborhood—extends your outdoor living space even further. Additional highlights include a remodeled powder room, Restoration Hardware fixtures, a Carrier smart HVAC system with humidifier and dehumidifier, and a hybrid endless hot water stainless steel tank system. Invisible pet fencing front and back yard. This home also has a full yard irrigation system. Located in the vibrant, tree-lined Stone Creek community, you’ll enjoy walkable access to parks, trails, top-rated schools, and all the amenities of downtown Chanhassen. This home is a rare blend of thoughtful design, smart technology, and custom detail — a true standout in both style and function.
INTERIOR
Bedrooms: 5
Fin ft² / Living Area: 4300 ft²
Below Ground Living: 1200ft²
Bathrooms: 5
Above Ground Living: 3100ft²
-
Basement Details: Block, Drain Tiled, Finished, Walkout,
Appliances Included:
-
- Washer
- Dryer
- Microwave
- Dishwasher
- Disposal
- Cooktop
- Wall Oven
- Air-To-Air Exchanger
- Water Softener Rented
- Double Oven
EXTERIOR
Air Conditioning: Central Air
Garage Spaces: 3
Construction Materials: N/A
Foundation Size: 1858ft²
Unit Amenities:
-
- Kitchen Window
- Deck
- Hardwood Floors
- Main Floor Primary Bedroom
- Primary Bedroom Walk-In Closet
Heating System:
-
- Forced Air
ROOMS
| Main | Size | ft² |
|---|---|---|
| Living Room | 23x16 | 529 ft² |
| Dining Room | 12x10 | 144 ft² |
| Kitchen | 12x12 | 144 ft² |
| Bedroom 1 | 16x13 | 256 ft² |
| Lower | Size | ft² |
|---|---|---|
| Family Room | 31x24 | 961 ft² |
| Bedroom 5 | 15x13 | 225 ft² |
| Exercise Room | 12x12 | 144 ft² |
| Hobby Room | 18x6 | 324 ft² |
| Upper | Size | ft² |
|---|---|---|
| Bedroom 2 | 15x13 | 225 ft² |
| Bedroom 3 | 15x13 | 225 ft² |
| Bedroom 4 | 13x12 | 169 ft² |
LOT
Acres: N/A
Lot Size Dim.: 178x90x165
Longitude: 44.8503
Latitude: -93.5736
Zoning: Residential-Single Family
FINANCIAL & TAXES
Tax year: 2025
Tax annual amount: $6,969
MISCELLANEOUS
Fuel System: N/A
Sewer System: City Sewer/Connected
Water System: City Water/Connected
ADDITIONAL INFORMATION
MLS#: NST7756209
Listing Brokerage: Coldwell Banker Burnet

ID: 3803792
Published: June 19, 2025
Last Update: June 19, 2025
Views: 360


