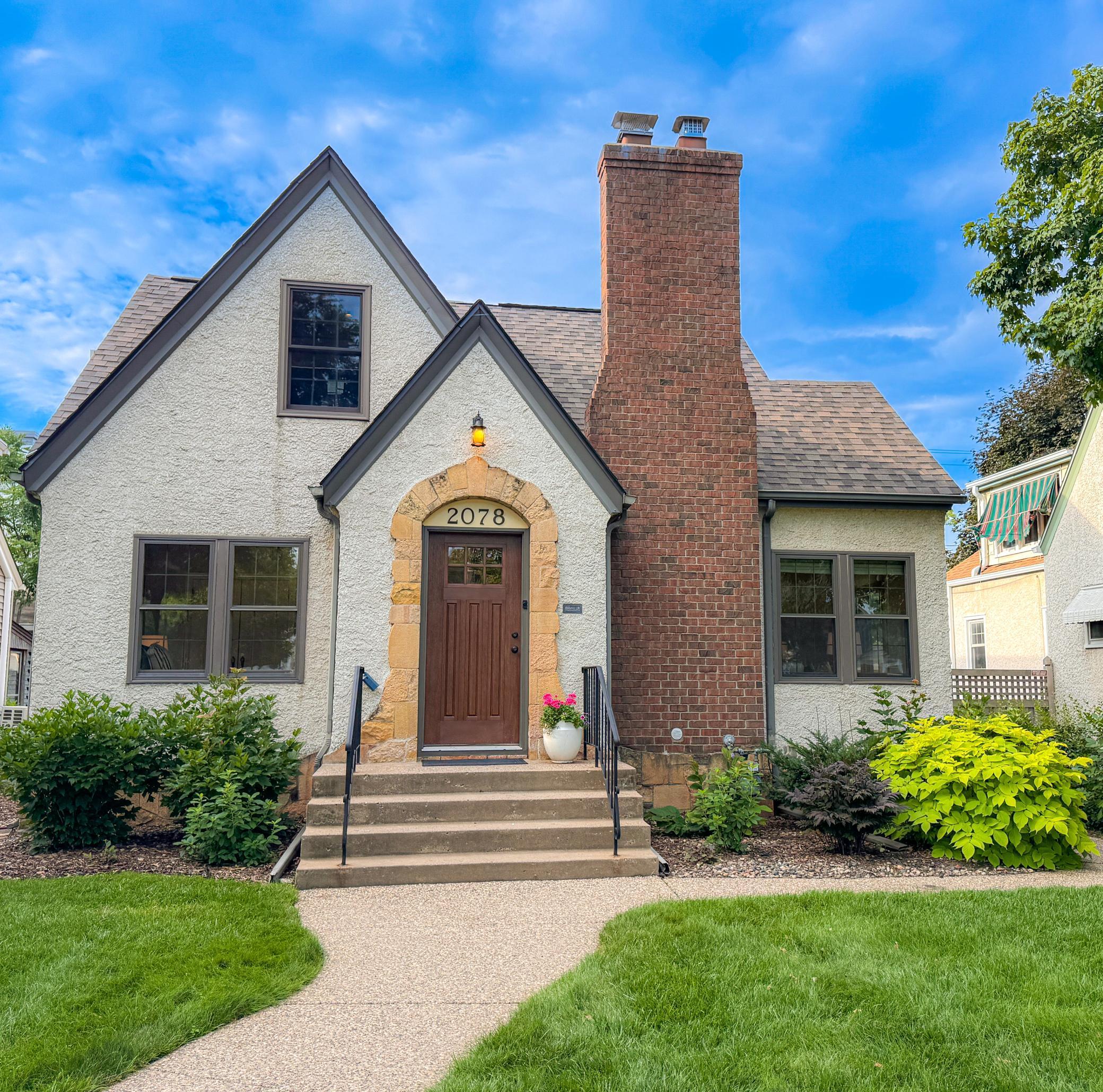2078 HIGHLAND PARKWAY
2078 Highland Parkway, Saint Paul, 55116, MN
-
Price: $500,000
-
Status type: For Sale
-
City: Saint Paul
-
Neighborhood: Highland
Bedrooms: 3
Property Size :1900
-
Listing Agent: NST16279,NST110222
-
Property type : Single Family Residence
-
Zip code: 55116
-
Street: 2078 Highland Parkway
-
Street: 2078 Highland Parkway
Bathrooms: 3
Year: 1931
Listing Brokerage: RE/MAX Results
DETAILS
(*Professional photos will be available by EOD, Wed 8/6.)This 1931 Tudor has all the classic charm while also serving up impeccable and timeless updates. You will love the Anderson windows throughout the home along with beautiful original wood doors & leaded crystal doorknobs. The updated kitchen offers marble counter tops, stainless steel appliances, and an inviting breakfast space with built in cabinets & bench. The main level bathroom was fully renovated in 2022, and features beautiful tile work, and a frameless glass shower door. Current owner had the washer/dryer moved to the main floor bedroom closet, for one level living convenience. The washer/dryer could easily be relocated to the basement if preferred. Upstairs is sure to be a homeowner's oasis with vaulted beamed ceilings, a large office or nursery, and a convenient 3/4 bathroom. This home has been lovingly and meticulously cared for, and features numerous high-value updates including: new roof (2023), new toilet & sink in basement (July 2025), new AC condenser (2024), new water heater (Aug 2025), and freshly sealed and painted basement floor & walls (2024). The oversized 2 car garage is massive, and features a lofted storage space. Gardening enthusiasts will love the backyard garden beds with impatiens and hydrangeas. The front yard has an in-ground irrigation system to keep the grass healthy and green all season long. The location and walkability of this fabulous home are 10/10! Just steps around the corner, you will enjoy an abundance of retail shops, restaurants, The Highland Theater, quaint coffee shops, gyms, healthcare, and banking. Ford Parkway is an easy 2 block walk, where you can enjoy shopping at Target, Patina, or Chuck & Don's for your pets. The Highland Village Shopping Center is conveniently located within a 6 minute walk with a huge array of businesses for your every need.
INTERIOR
Bedrooms: 3
Fin ft² / Living Area: 1900 ft²
Below Ground Living: N/A
Bathrooms: 3
Above Ground Living: 1900ft²
-
Basement Details: Block, Full, Storage Space,
Appliances Included:
-
EXTERIOR
Air Conditioning: Central Air,Window Unit(s)
Garage Spaces: 2
Construction Materials: N/A
Foundation Size: 1250ft²
Unit Amenities:
-
Heating System:
-
- Forced Air
- Baseboard
ROOMS
| Main | Size | ft² |
|---|---|---|
| Living Room | 18x13 | 324 ft² |
| Dining Room | 12x10 | 144 ft² |
| Kitchen | 20x8 | 400 ft² |
| Bedroom 1 | 13x12 | 169 ft² |
| Bedroom 2 | 13x12 | 169 ft² |
| Upper | Size | ft² |
|---|---|---|
| Bedroom 3 | 16x14 | 256 ft² |
| Office | 15x9 | 225 ft² |
LOT
Acres: N/A
Lot Size Dim.: 40x121
Longitude: 44.9195
Latitude: -93.1883
Zoning: Residential-Single Family
FINANCIAL & TAXES
Tax year: 2025
Tax annual amount: $8,792
MISCELLANEOUS
Fuel System: N/A
Sewer System: City Sewer/Connected
Water System: City Water/Connected
ADDITIONAL INFORMATION
MLS#: NST7778977
Listing Brokerage: RE/MAX Results

ID: 3968108
Published: August 06, 2025
Last Update: August 06, 2025
Views: 2






