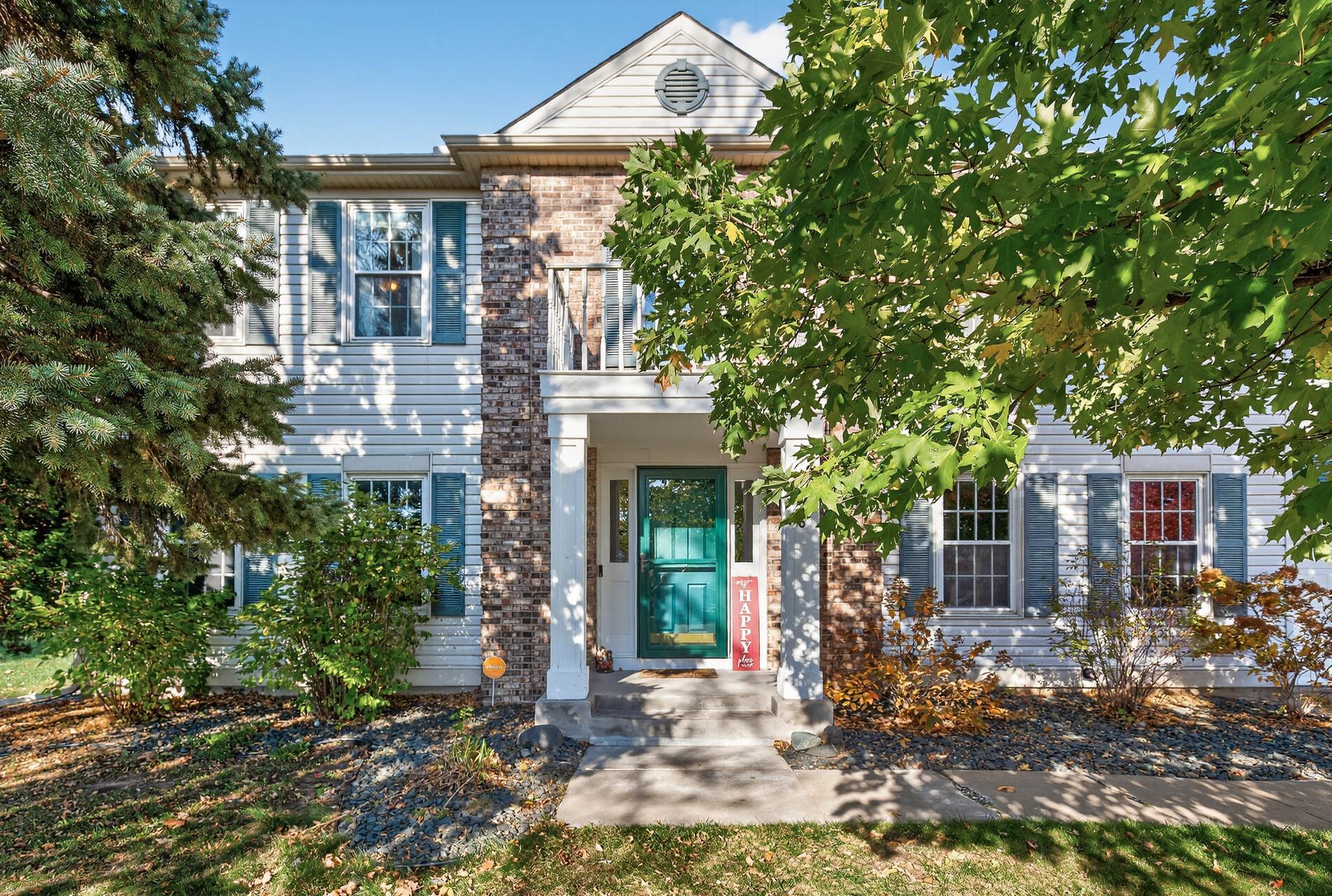2076 WALLINGFORD CIRCLE
2076 Wallingford Circle, Woodbury, 55125, MN
-
Property type : Single Family Residence
-
Zip code: 55125
-
Street: 2076 Wallingford Circle
-
Street: 2076 Wallingford Circle
Bathrooms: 4
Year: 1990
Listing Brokerage: Keller Williams Premier Realty
FEATURES
- Range
- Refrigerator
- Washer
- Dryer
- Microwave
- Water Softener Owned
- Stainless Steel Appliances
DETAILS
Beautiful 6-bedroom, 4-bath, 2-story home situated at the end of a quiet cul-de-sac with a private fenced backyard. This well-cared-for home offers spacious living throughout, featuring a large kitchen with stainless steel appliances, granite countertops, and a center island. Enjoy both a formal dining room and a large family room with a wood-burning fireplace, perfect for gatherings year-round. Stay warm all winter with a heated, insulated 3 car garage offering extra comfort and convenience. Countless updates include a new roof, upstairs bathroom remodel, fire pit, and invisible dog fence in 2021. In 2022, improvements continued with new flooring upstairs and down, a new deck and patio door, air conditioner, refurbished kitchen ceiling and cabinets, all-new ceiling fans, new bathroom toilets, and a garage heater. In 2023, the home saw a new sprinkler system, fencing, updated bathroom countertops, new kitchen appliances, carpet, water softener, 80 gallon water heater. Most recently, a new sump pump was added in 2024. Move-in ready and meticulously updated, offering comfort and functionality for every lifestyle.
INTERIOR
Bedrooms: 6
Fin ft² / Living Area: 4078 ft²
Below Ground Living: 1342ft²
Bathrooms: 4
Above Ground Living: 2736ft²
-
Basement Details: Drain Tiled, Egress Window(s), Finished, Full, Sump Pump,
Appliances Included:
-
- Range
- Refrigerator
- Washer
- Dryer
- Microwave
- Water Softener Owned
- Stainless Steel Appliances
EXTERIOR
Air Conditioning: Central Air
Garage Spaces: 3
Construction Materials: N/A
Foundation Size: 1432ft²
Unit Amenities:
-
- Patio
- Kitchen Window
- Deck
- Walk-In Closet
- Exercise Room
- Kitchen Center Island
Heating System:
-
- Forced Air
ROOMS
| Main | Size | ft² |
|---|---|---|
| Living Room | 15x15 | 225 ft² |
| Dining Room | 13x12 | 169 ft² |
| Kitchen | 20x15 | 400 ft² |
| Family Room | 23x15 | 529 ft² |
| Upper | Size | ft² |
|---|---|---|
| Bedroom 1 | 19x15 | 361 ft² |
| Bedroom 2 | 15x13 | 225 ft² |
| Bedroom 3 | 13x11 | 169 ft² |
| Bedroom 4 | 11x11 | 121 ft² |
| Lower | Size | ft² |
|---|---|---|
| Bedroom 5 | 14x11 | 196 ft² |
| Bedroom 6 | 14x10 | 196 ft² |
| Foyer | 31x14 | 961 ft² |
| Workshop | 11x9 | 121 ft² |
LOT
Acres: N/A
Lot Size Dim.: irregular
Longitude: 44.9194
Latitude: -92.9161
Zoning: Residential-Single Family
FINANCIAL & TAXES
Tax year: 2025
Tax annual amount: $7,522
MISCELLANEOUS
Fuel System: N/A
Sewer System: City Sewer/Connected
Water System: City Water/Connected
ADDITIONAL INFORMATION
MLS#: NST7821553
Listing Brokerage: Keller Williams Premier Realty

ID: 4263810
Published: November 01, 2025
Last Update: November 01, 2025
Views: 1






