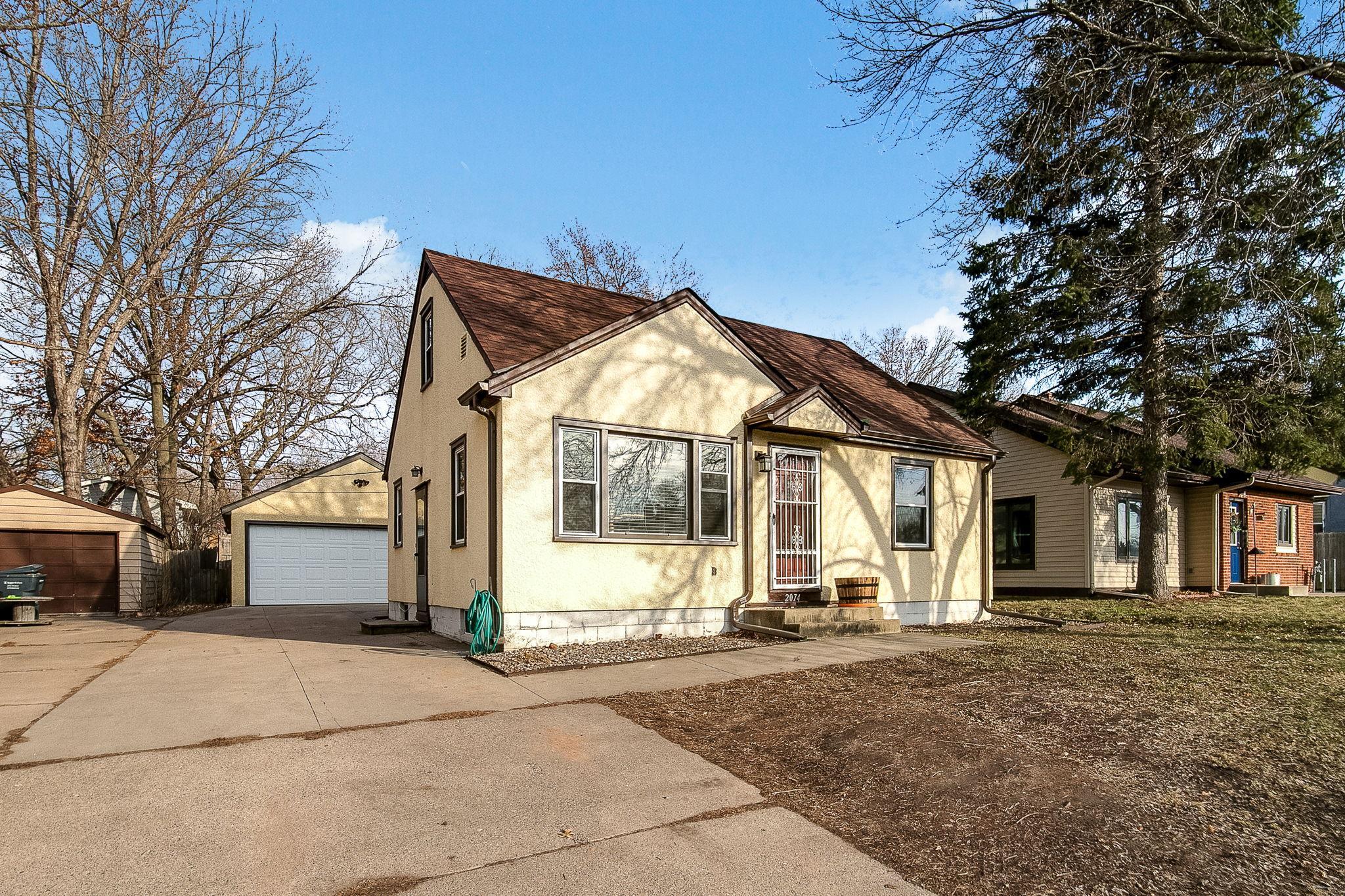2074 MCKNIGHT ROAD
2074 McKnight Road, North Saint Paul, 55109, MN
-
Price: $265,000
-
Status type: For Sale
-
City: North Saint Paul
-
Neighborhood: Northwood Heights
Bedrooms: 4
Property Size :1576
-
Listing Agent: NST16762,NST53237
-
Property type : Single Family Residence
-
Zip code: 55109
-
Street: 2074 McKnight Road
-
Street: 2074 McKnight Road
Bathrooms: 2
Year: 1960
Listing Brokerage: Keller Williams Premier Realty
FEATURES
- Range
- Refrigerator
- Microwave
- Dishwasher
DETAILS
A midsummer night's dream AND a mid-century classic. The current owners of 15 years pack their special celebrations and memories to head off on a new adventure and a new chapter of their lives and offer you a great opportunity to move in and start making your memories. Before stepping inside, notice the durable stucco exterior. This quality siding product, typical in the 1950's, has and will continue to resist nearly any storms Mother Nature can throw-your-way. From the first step in the front door, you will experience the craftmanship of the timeless, solid oak, tongue & groove wood floor in the living room which includes a large picture window and side window bathing this room with natural light. The updated and trendy color added to the cabinets is the perfect complement to the white appliances (new refrigerator 2025) and that trendy color blends seamlessly with the modern white wood and trim work. Adjacent to the kitchen is the eating area with ceramic tile flooring. That same classic wood flooring in the living room flows into the hallway and on and into the two main floor bedrooms & underscores the quality mid-century construction theme. With its more private and spacious layout, the upper level serves as the primary bedroom. The lower level is ideal for the teen, adult child or occasional guest with the 4th bedroom, 3/4 bath and family room. Additionally, the lower-level mechanical/laundry room offers climate-controlled storage for seasonal items. Flat and open, the backyard is fully fenced and includes a stone patio and firepit for more private entertaining and regaling your guests. Convenient? Target, Hy-Vee, CUB foods, Caribou, Mac's Diner, Gateway State Trail and most all other conveniences are 10 minutes or less. Last, and far from least, one of North St. Paul's iconic events, the Friday Night Classic Car Show in downtown NSP is a mere 3/4 mile from your doorstep. Stop dreaming. Start living. Fall in Love!
INTERIOR
Bedrooms: 4
Fin ft² / Living Area: 1576 ft²
Below Ground Living: 421ft²
Bathrooms: 2
Above Ground Living: 1155ft²
-
Basement Details: Egress Window(s), Finished, Full,
Appliances Included:
-
- Range
- Refrigerator
- Microwave
- Dishwasher
EXTERIOR
Air Conditioning: Central Air
Garage Spaces: 2
Construction Materials: N/A
Foundation Size: 780ft²
Unit Amenities:
-
- Patio
- Kitchen Window
- Hardwood Floors
- Ceiling Fan(s)
- Washer/Dryer Hookup
- Main Floor Primary Bedroom
Heating System:
-
- Forced Air
ROOMS
| Main | Size | ft² |
|---|---|---|
| Living Room | 16 x 12 | 256 ft² |
| Dining Room | 6x9 | 36 ft² |
| Kitchen | 10x9 | 100 ft² |
| Bedroom 1 | 13x12 | 169 ft² |
| Bedroom 2 | 11x9 | 121 ft² |
| Lower | Size | ft² |
|---|---|---|
| Family Room | 17x15 | 289 ft² |
| Bedroom 4 | 11x12 | 121 ft² |
| Utility Room | 29x13 | 841 ft² |
| Upper | Size | ft² |
|---|---|---|
| Bedroom 3 | 29x12 | 841 ft² |
LOT
Acres: N/A
Lot Size Dim.: 50x123
Longitude: 45.0039
Latitude: -93.0046
Zoning: Residential-Single Family
FINANCIAL & TAXES
Tax year: 2025
Tax annual amount: $3,962
MISCELLANEOUS
Fuel System: N/A
Sewer System: City Sewer/Connected
Water System: City Water/Connected
ADITIONAL INFORMATION
MLS#: NST7767574
Listing Brokerage: Keller Williams Premier Realty

ID: 3871852
Published: July 10, 2025
Last Update: July 10, 2025
Views: 1






