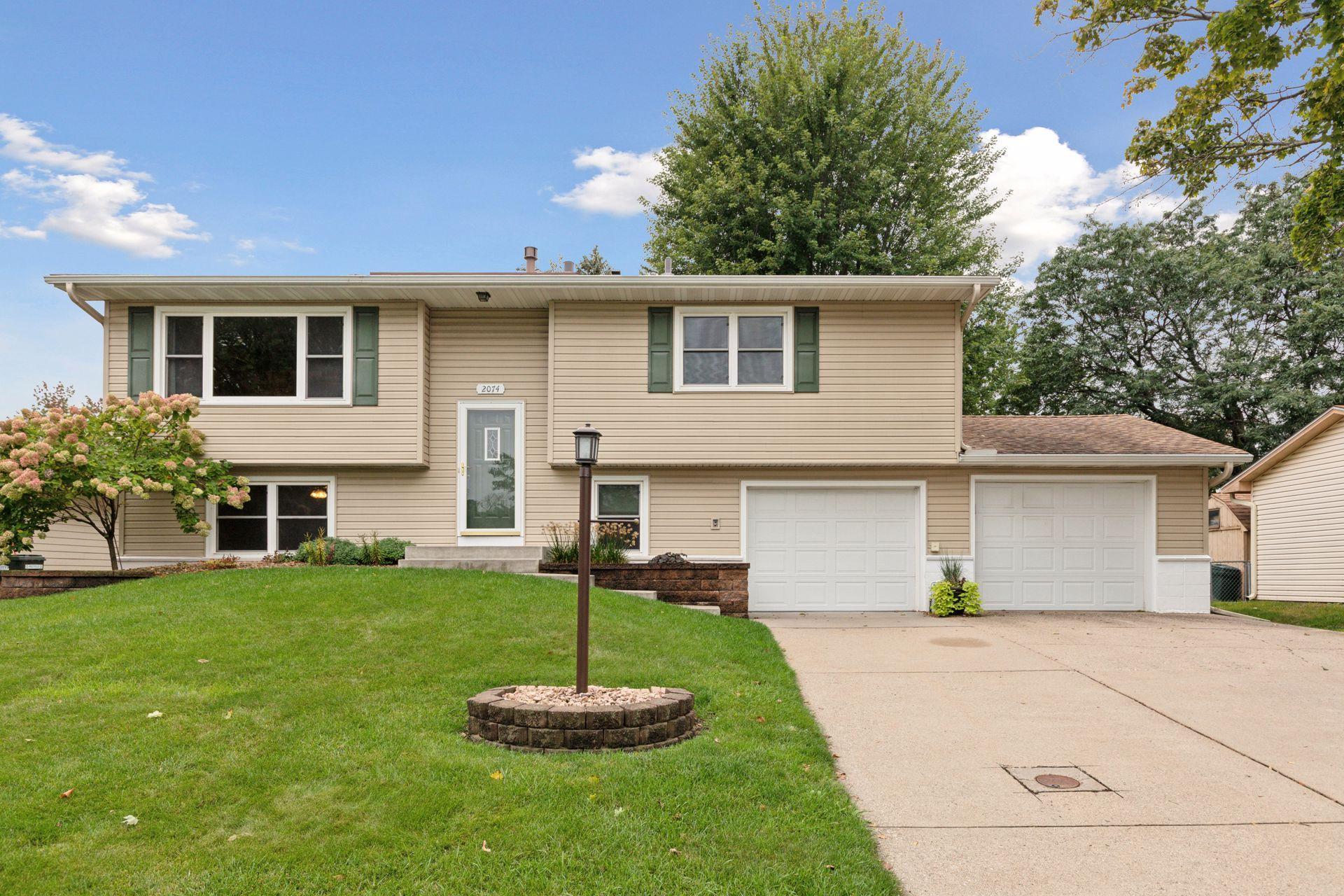2074 CARNELIAN LANE
2074 Carnelian Lane, Saint Paul (Eagan), 55122, MN
-
Price: $410,000
-
Status type: For Sale
-
City: Saint Paul (Eagan)
-
Neighborhood: Cedar Grove 3
Bedrooms: 4
Property Size :2069
-
Listing Agent: NST16483,NST48051
-
Property type : Single Family Residence
-
Zip code: 55122
-
Street: 2074 Carnelian Lane
-
Street: 2074 Carnelian Lane
Bathrooms: 2
Year: 1964
Listing Brokerage: Edina Realty, Inc.
FEATURES
- Range
- Refrigerator
- Washer
- Microwave
- Exhaust Fan
- Dishwasher
- Water Softener Owned
- Gas Water Heater
DETAILS
Pride of ownership shines throughout this beautifully maintained 4 bedrooms, 2 bath, split-entry home that has been cherished by the same family for over 50 years. From the moment you arrive, you’ll be impressed by the home's standout curb appeal - a perfectly manicured .21-acre walkout lot, fully fenced backyard and classic façade that sets the tone for what’s inside. This home offers timeless charm, thoughtful updates, and a welcoming floor plan designed for function and comfort. Step into the sun-drenched main level where you’ll find three spacious bedrooms, a full bath, a bright living room and formal dining area. Original hardwood flooring flows throughout the main level including the three upper-level bedrooms that currently have carpet. The well-appointed kitchen features abundant cabinetry, generous counter space with breakfast bar seating, a corner sink with dual windows, a built-in desk and informal dining area with a convenient pass-through to the formal dining room. Walkout from the kitchen to a raised deck overlooking the backyard, perfect for dining and relaxing outdoors. Below, you’ll find two additional patios and a convenient quick-release gas line for your grill, perfect for grilling and entertaining outdoors. This lovely homes, walkout lower level offers a large family room with new neutral carpet and pad (2025), electric fireplace insert (2025), rustic wood mantle, and built-ins that create a warm, cozy atmosphere. A spacious 4th bedroom and 1/2 bath provide flexible space for guests to stay, a home office, or multigenerational living (with room to add a shower within the lower level 1/2 bath). Recent updates include a ductless A/C unit (2025), 4 Honeywell zone valves that offer a balanced temperature throughout the home (2025) and electric smoke detectors (2025). Additional upgrades and maintenance records are available in the attached supplement, showcasing the care and investment poured into this home over the years. The attached 2-car garage and walkout access to the backyard round out the home's thoughtful design. Located in a well-established Eagan neighborhood with easy access to parks, schools, shopping, and commuting routes, this move-in ready home combines mid-century character with modern conveniences. Don’t miss this rare opportunity - schedule a showing today and experience all that this classic, well-loved home has to offer.
INTERIOR
Bedrooms: 4
Fin ft² / Living Area: 2069 ft²
Below Ground Living: 803ft²
Bathrooms: 2
Above Ground Living: 1266ft²
-
Basement Details: Block, Daylight/Lookout Windows, Finished, Full, Storage Space, Walkout,
Appliances Included:
-
- Range
- Refrigerator
- Washer
- Microwave
- Exhaust Fan
- Dishwasher
- Water Softener Owned
- Gas Water Heater
EXTERIOR
Air Conditioning: Ductless Mini-Split
Garage Spaces: 2
Construction Materials: N/A
Foundation Size: 1266ft²
Unit Amenities:
-
Heating System:
-
- Boiler
ROOMS
| Main | Size | ft² |
|---|---|---|
| Living Room | 15x12 | 225 ft² |
| Dining Room | 11x08 | 121 ft² |
| Kitchen | 22x11 | 484 ft² |
| Informal Dining Room | 12x08 | 144 ft² |
| Bedroom 1 | 12x10 | 144 ft² |
| Bedroom 2 | 11x08 | 121 ft² |
| Bedroom 3 | 12x11 | 144 ft² |
| Deck | 14x10 | 196 ft² |
| Lower | Size | ft² |
|---|---|---|
| Bedroom 4 | 14x10 | 196 ft² |
| Family Room | 22x13 | 484 ft² |
| Patio | 12x10 | 144 ft² |
| Patio | 12x09 | 144 ft² |
LOT
Acres: N/A
Lot Size Dim.: 75x120
Longitude: 44.8097
Latitude: -93.212
Zoning: Residential-Single Family
FINANCIAL & TAXES
Tax year: 2025
Tax annual amount: $3,288
MISCELLANEOUS
Fuel System: N/A
Sewer System: City Sewer/Connected
Water System: City Water/Connected
ADDITIONAL INFORMATION
MLS#: NST7806607
Listing Brokerage: Edina Realty, Inc.

ID: 4137406
Published: September 23, 2025
Last Update: September 23, 2025
Views: 4






