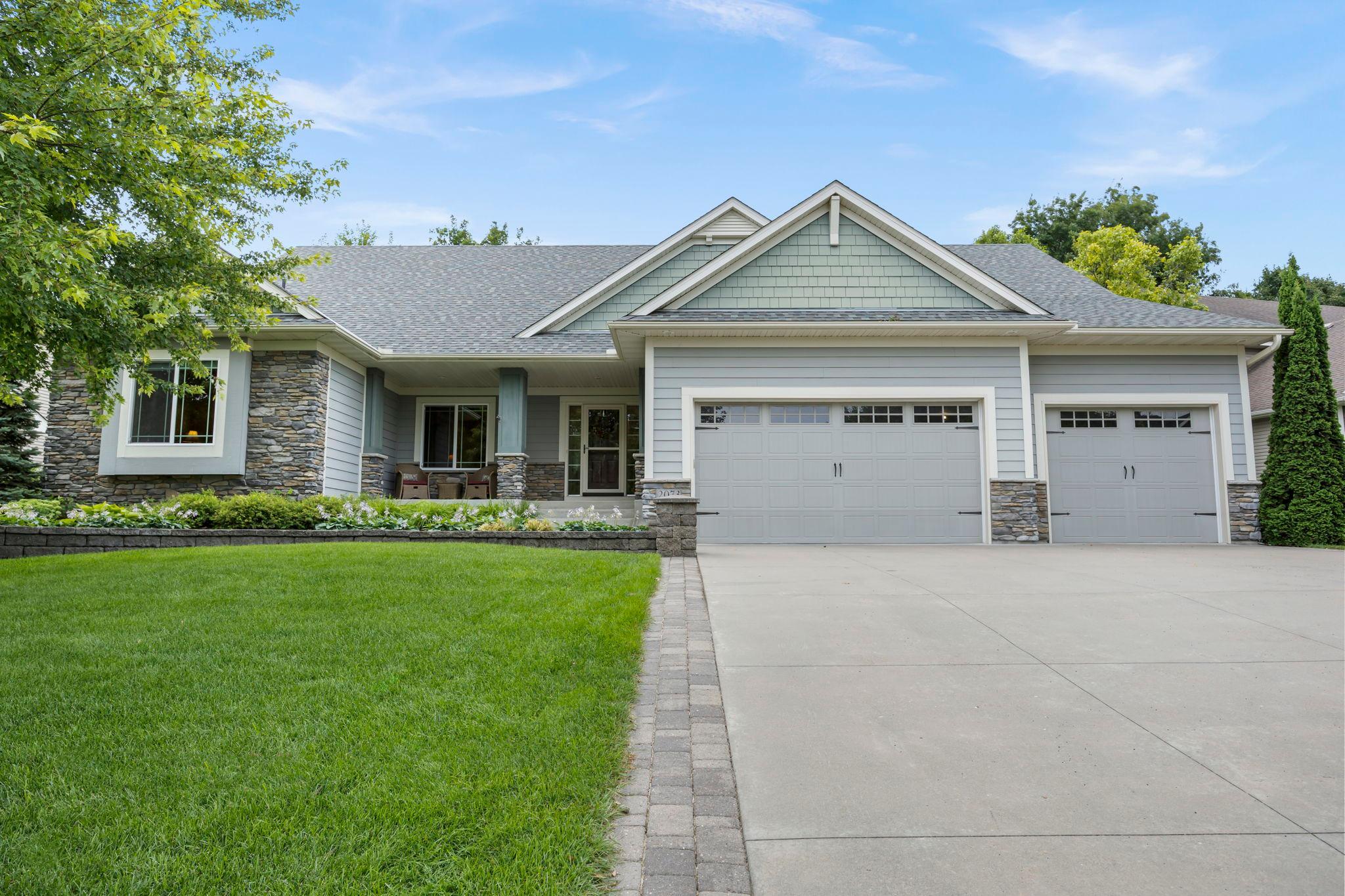2073 VALLEY CREEK LANE
2073 Valley Creek Lane, Shakopee, 55379, MN
-
Price: $649,900
-
Status type: For Sale
-
City: Shakopee
-
Neighborhood: Valley Creek Crossing
Bedrooms: 4
Property Size :3292
-
Listing Agent: NST14138,NST73256
-
Property type : Single Family Residence
-
Zip code: 55379
-
Street: 2073 Valley Creek Lane
-
Street: 2073 Valley Creek Lane
Bathrooms: 4
Year: 2010
Listing Brokerage: Keller Williams Preferred Rlty
FEATURES
- Range
- Refrigerator
- Washer
- Dryer
- Microwave
- Dishwasher
- Water Softener Owned
- Disposal
- Wall Oven
- Humidifier
- Air-To-Air Exchanger
- Double Oven
- Stainless Steel Appliances
DETAILS
Fall in love with this impressive Shakopee rambler offering over 2,000 square feet on the main level, 3,292 finished square feet overall, plus 772 sq ft of insulated, studded space with ceiling joints in place just waiting for your personal touch. The four-bedroom, four-bath layout includes two main-level primary suites, a dedicated office, and open living spaces with nine-foot ceilings. The kitchen showcases granite counters, a pantry, double ovens, and beautiful hardwood floors that flow seamlessly into the dining room and family room with custom-built cabinets, an entertainment center, wood shelving, and glass inset doors surrounding a gas fireplace. The lower level offers two large bedrooms with oversized egress windows, a full bath, and a second family room with its own gas fireplace. The fully insulated and sheetrocked four-stall garage is a true standout, featuring mezzanine storage above the single stall, hot/cold water, a floor drain in the double stall, ample electrical, and space for vehicles, a boat, or a workshop. The front and back of the home are fully landscaped, with a covered porch in front and a cement patio in back accented by lovely trellises for added privacy. The yard is complete with irrigation. Designed with wide hallways and doors, the home offers easy accessibility for all. Built in 2010 and lovingly maintained by just two owners, this home also boasts a brand-new roof and gutters (Aug 2024). All of this is just minutes from Stonebrooke Golf Club, O'Dowd Lake, numerous parks, scenic walking trails, and lakes, plus great coffee shops—with quick and easy highway access for added convenience.
INTERIOR
Bedrooms: 4
Fin ft² / Living Area: 3292 ft²
Below Ground Living: 1260ft²
Bathrooms: 4
Above Ground Living: 2032ft²
-
Basement Details: Drain Tiled, Egress Window(s), Finished, Full, Concrete, Sump Pump,
Appliances Included:
-
- Range
- Refrigerator
- Washer
- Dryer
- Microwave
- Dishwasher
- Water Softener Owned
- Disposal
- Wall Oven
- Humidifier
- Air-To-Air Exchanger
- Double Oven
- Stainless Steel Appliances
EXTERIOR
Air Conditioning: Central Air
Garage Spaces: 4
Construction Materials: N/A
Foundation Size: 2032ft²
Unit Amenities:
-
- Patio
- Kitchen Window
- Porch
- Natural Woodwork
- Hardwood Floors
- Ceiling Fan(s)
- Walk-In Closet
- Vaulted Ceiling(s)
- Washer/Dryer Hookup
- In-Ground Sprinkler
- Kitchen Center Island
- Tile Floors
- Main Floor Primary Bedroom
- Primary Bedroom Walk-In Closet
Heating System:
-
- Forced Air
- Fireplace(s)
ROOMS
| Main | Size | ft² |
|---|---|---|
| Living Room | 18.5 x 17 | 340.71 ft² |
| Dining Room | 17 x 10 | 289 ft² |
| Kitchen | 15 x 10 | 225 ft² |
| Bedroom 1 | 15 x 14 | 225 ft² |
| Bedroom 2 | 12 x 11 | 144 ft² |
| Office | 11 x 11 | 121 ft² |
| Laundry | 10 x 7 | 100 ft² |
| Mud Room | 7 x 7 | 49 ft² |
| Lower | Size | ft² |
|---|---|---|
| Family Room | 34 x 18.5 | 626.17 ft² |
| Bedroom 3 | 16 x 11 | 256 ft² |
| Bedroom 4 | 16 x 11 | 256 ft² |
LOT
Acres: N/A
Lot Size Dim.: 88x135x88x134
Longitude: 44.7649
Latitude: -93.5098
Zoning: Residential-Single Family
FINANCIAL & TAXES
Tax year: 2025
Tax annual amount: $6,143
MISCELLANEOUS
Fuel System: N/A
Sewer System: City Sewer/Connected
Water System: City Water/Connected
ADDITIONAL INFORMATION
MLS#: NST7772659
Listing Brokerage: Keller Williams Preferred Rlty

ID: 4004200
Published: August 15, 2025
Last Update: August 15, 2025
Views: 1






