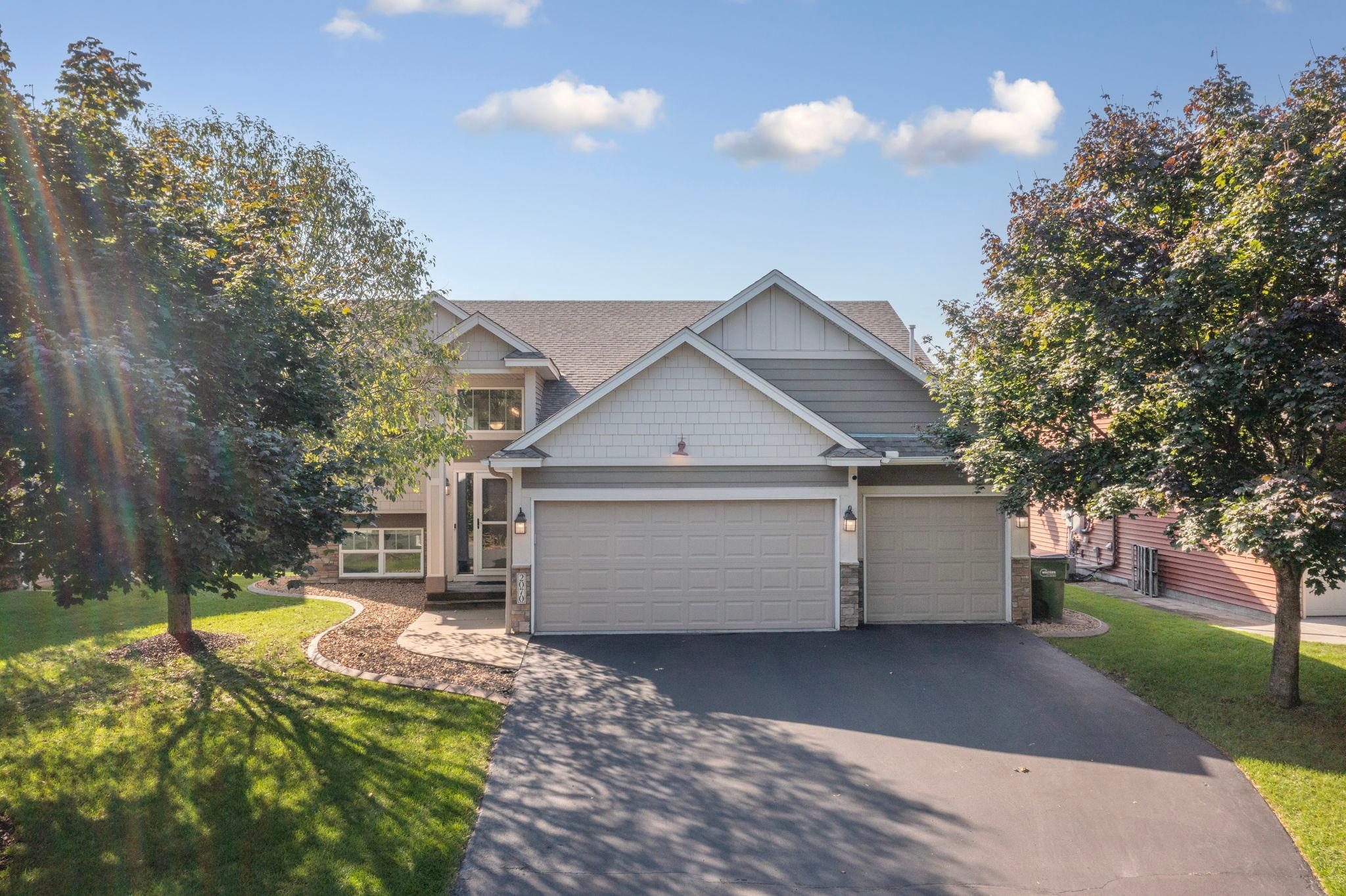2070 120TH AVENUE
2070 120th Avenue, Minneapolis (Blaine), 55449, MN
-
Price: $450,000
-
Status type: For Sale
-
City: Minneapolis (Blaine)
-
Neighborhood: Granville Villas 2nd Add
Bedrooms: 4
Property Size :2497
-
Listing Agent: NST10511,NST104597
-
Property type : Single Family Residence
-
Zip code: 55449
-
Street: 2070 120th Avenue
-
Street: 2070 120th Avenue
Bathrooms: 3
Year: 2011
Listing Brokerage: Keller Williams Classic Rlty NW
FEATURES
- Refrigerator
- Microwave
- Exhaust Fan
- Dishwasher
- Freezer
- Cooktop
- Wall Oven
- Air-To-Air Exchanger
- Double Oven
DETAILS
! THIS IS THE ONE ! Beautiful, stretched-out floorplan, Split-Level Home located close to TPC Golf Course, National Sports Center, Super Rink and The Lakes Neighborhood. Situated across from a line of trees for privacy, on a "no outlet" road and with a serene pond in the backyard...you will find peace here. Brand new Kitchen as of 2019 with soft-close (and lighted) drawers, granite counters, upgraded appliances, herringbone tile backsplash, double ovens and large island make for a gorgeous and highly-functional "heart of the home" with the large Family Room and Informal Dining Area adjacent. LVP Flooring throughout upper level, brand new carpet added to the basement days ago. White trim and solid paneled doors throughout the home. Newly-finished LL 3/4 Bathroom, large LL Family Room and Flex Spaces. High-End Closet Organizers in each Bedroom, wall of "Built-Ins" in Third Bedroom/Office in upper level. Upgraded Light Switches throughout, Sprinkler System in yard, Deep Garage spaces in heated Garage with Epoxy Flooring. What's not to love? WELCOME HOME!
INTERIOR
Bedrooms: 4
Fin ft² / Living Area: 2497 ft²
Below Ground Living: 1016ft²
Bathrooms: 3
Above Ground Living: 1481ft²
-
Basement Details: Crawl Space, Full, Storage Space, Walkout,
Appliances Included:
-
- Refrigerator
- Microwave
- Exhaust Fan
- Dishwasher
- Freezer
- Cooktop
- Wall Oven
- Air-To-Air Exchanger
- Double Oven
EXTERIOR
Air Conditioning: Central Air
Garage Spaces: 3
Construction Materials: N/A
Foundation Size: 1288ft²
Unit Amenities:
-
- Patio
- Kitchen Window
- Natural Woodwork
- Walk-In Closet
- Vaulted Ceiling(s)
- Washer/Dryer Hookup
- In-Ground Sprinkler
- Paneled Doors
- Kitchen Center Island
Heating System:
-
- Forced Air
ROOMS
| Upper | Size | ft² |
|---|---|---|
| Family Room | 16x15 | 256 ft² |
| Kitchen | 12x12 | 144 ft² |
| Bedroom 1 | 15x11 | 225 ft² |
| Bedroom 2 | 13x12 | 169 ft² |
| Bedroom 3 | 15x10 | 225 ft² |
| Lower | Size | ft² |
|---|---|---|
| Bedroom 4 | 15x12 | 225 ft² |
| Family Room | 25x14 | 625 ft² |
| Flex Room | 18x10 | 324 ft² |
LOT
Acres: N/A
Lot Size Dim.: 62 x 151 x 62 x 151
Longitude: 45.1867
Latitude: -93.2171
Zoning: Residential-Single Family
FINANCIAL & TAXES
Tax year: 2025
Tax annual amount: $4,734
MISCELLANEOUS
Fuel System: N/A
Sewer System: City Sewer/Connected
Water System: City Water/Connected
ADDITIONAL INFORMATION
MLS#: NST7810995
Listing Brokerage: Keller Williams Classic Rlty NW

ID: 4196395
Published: October 09, 2025
Last Update: October 09, 2025
Views: 1






