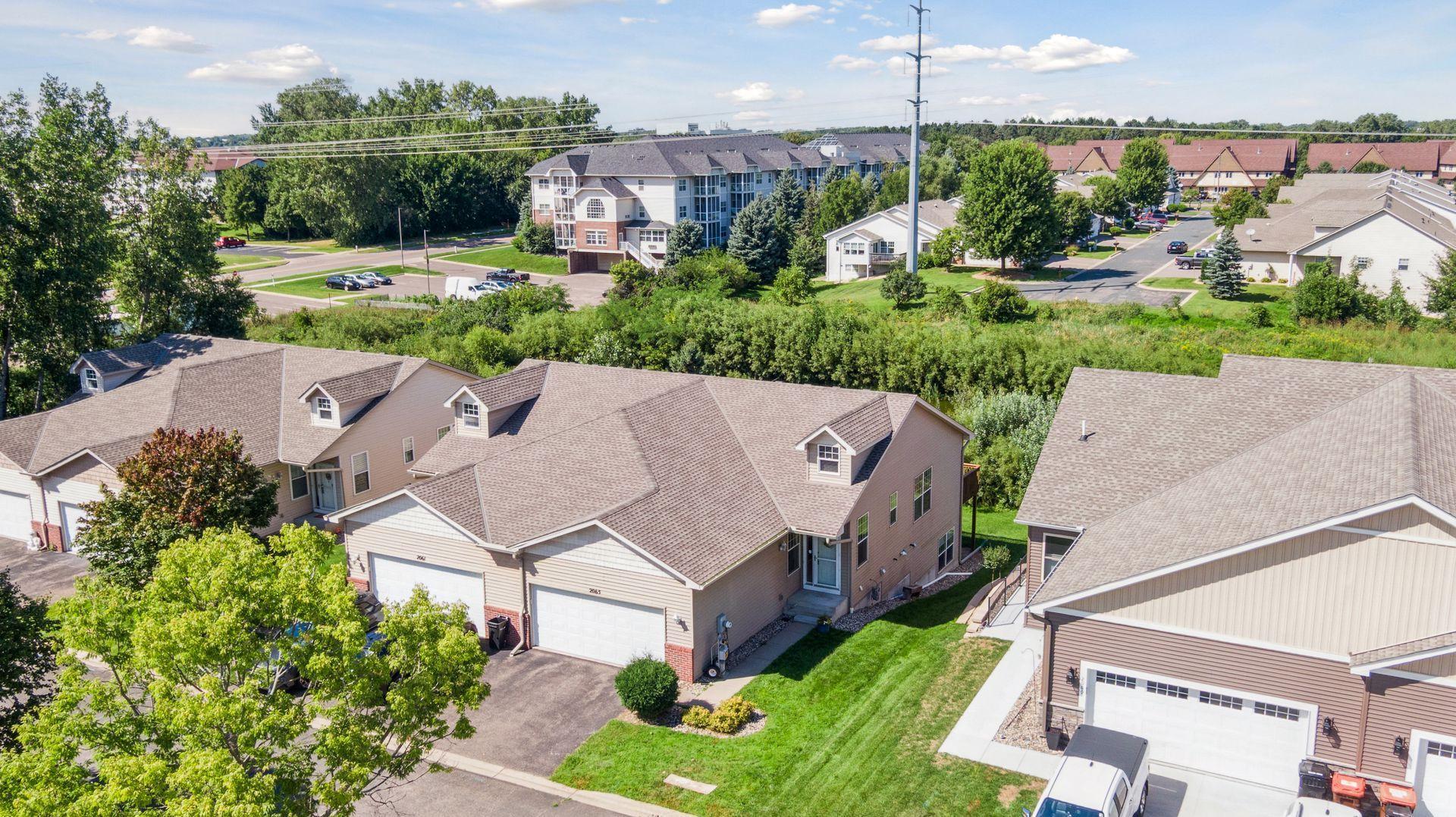2065 WOODLYNN AVENUE
2065 Woodlynn Avenue, Saint Paul (Maplewood), 55109, MN
-
Price: $369,999
-
Status type: For Sale
-
City: Saint Paul (Maplewood)
-
Neighborhood: Woodlynn Ponds
Bedrooms: 3
Property Size :1885
-
Listing Agent: NST19321,NST58138
-
Property type : Townhouse Side x Side
-
Zip code: 55109
-
Street: 2065 Woodlynn Avenue
-
Street: 2065 Woodlynn Avenue
Bathrooms: 3
Year: 2004
Listing Brokerage: Keller Williams Realty Integrity-Edina
FEATURES
- Range
- Refrigerator
- Washer
- Dryer
- Microwave
- Exhaust Fan
- Dishwasher
- Water Softener Owned
- Disposal
- Freezer
- Air-To-Air Exchanger
- Electric Water Heater
DETAILS
Discover the perfect blend of style, comfort, and convenience in this beautifully updated end-unit walkout rambler townhome. Ideally located just minutes from shopping, dining, coffee, groceries, and major roadways, this home makes everyday living effortless. Inside, the updated kitchen shines with granite countertops, tile backsplash, abundant cabinetry, and a center island for casual dining. The open floor plan flows into a spacious living room with sliding doors to your private deck—where peaceful pond and Bruentrup Heritage Farm views provide the perfect backdrop. Enjoy true one-level living with the primary suite (featuring a walk-in closet and full bath), laundry, second bedroom, and attached two-car garage all on the main floor. The finished walkout lower level offers a bright family room, game area, third bedroom, updated ¾ bath, and patio access to green space—ideal for relaxing or entertaining. You’ll love: -End-unit privacy & extra windows -Main-level laundry—no stairs for chores! -Tasteful updates & move-in ready condition -Low-maintenance living in a prime location. With scenic views, abundant natural light, and a thoughtful layout, this home is a rare find—schedule your showing today!
INTERIOR
Bedrooms: 3
Fin ft² / Living Area: 1885 ft²
Below Ground Living: 747ft²
Bathrooms: 3
Above Ground Living: 1138ft²
-
Basement Details: Block, Daylight/Lookout Windows, Drainage System, Finished, Full, Owner Access, Storage Space, Sump Basket, Sump Pump, Walkout,
Appliances Included:
-
- Range
- Refrigerator
- Washer
- Dryer
- Microwave
- Exhaust Fan
- Dishwasher
- Water Softener Owned
- Disposal
- Freezer
- Air-To-Air Exchanger
- Electric Water Heater
EXTERIOR
Air Conditioning: Central Air
Garage Spaces: 2
Construction Materials: N/A
Foundation Size: 909ft²
Unit Amenities:
-
- Patio
- Kitchen Window
- Deck
- Natural Woodwork
- Ceiling Fan(s)
- Walk-In Closet
- Washer/Dryer Hookup
- Security System
- In-Ground Sprinkler
- Paneled Doors
- Cable
- Kitchen Center Island
- Tile Floors
- Main Floor Primary Bedroom
- Primary Bedroom Walk-In Closet
Heating System:
-
- Forced Air
ROOMS
| Main | Size | ft² |
|---|---|---|
| Foyer | 11.1x6.4 | 70.19 ft² |
| Kitchen | 15.2x14.3 | 216.13 ft² |
| Living Room | 17.9x16.4 | 289.92 ft² |
| Laundry | 11.2x8.10 | 98.64 ft² |
| Bedroom 1 | 14.8x11.5 | 167.44 ft² |
| Walk In Closet | 5.11x4.3 | 25.15 ft² |
| Bedroom 2 | 10.10x10.10 | 117.36 ft² |
| Lower | Size | ft² |
|---|---|---|
| Bedroom 3 | 16.10x11.11 | 200.6 ft² |
| Recreation Room | 42.7x15.5 | 656.49 ft² |
| Utility Room | 12x5.10 | 70 ft² |
| Storage | 9x8.3 | 74.25 ft² |
LOT
Acres: N/A
Lot Size Dim.: 38 x 113
Longitude: 45.0337
Latitude: -93.0127
Zoning: Residential-Single Family
FINANCIAL & TAXES
Tax year: 2025
Tax annual amount: $5,878
MISCELLANEOUS
Fuel System: N/A
Sewer System: City Sewer/Connected
Water System: City Water/Connected
ADDITIONAL INFORMATION
MLS#: NST7785364
Listing Brokerage: Keller Williams Realty Integrity-Edina

ID: 4030071
Published: August 22, 2025
Last Update: August 22, 2025
Views: 19






