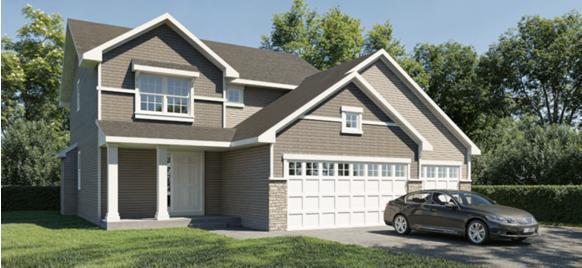2065 LUSITANO STREET
2065 Lusitano Street, Shakopee, 55379, MN
-
Property type : Single Family Residence
-
Zip code: 55379
-
Street: 2065 Lusitano Street
-
Street: 2065 Lusitano Street
Bathrooms: 3
Year: 2025
Listing Brokerage: RE/MAX Advantage Plus
FEATURES
- Range
- Refrigerator
- Washer
- Dryer
- Microwave
- Dishwasher
- Disposal
- Stainless Steel Appliances
DETAILS
Welcome to Donnay Homes’ Newest Subdivision in Prime Shakopee Location! The Lancaster Model – Affordable Living in an Exceptional Community Experience the perfect blend of comfort and style in Donnay Homes' newest single-family home development. The Lancaster model offers affordable luxury with custom options to suit your lifestyle. Step into a spacious great room featuring a cozy fireplace and an open-concept layout that flows seamlessly into the dining and kitchen areas. The kitchen is ideal for entertaining, with a large quartz island and modern finishes throughout. Upstairs, you’ll find three bedrooms and two full bathrooms, including a luxurious primary suite with a walk-in closet, separate tub, and shower. A large, upper-level laundry room adds convenience and functionality. The lookout basement is ready for your finishing touches—expand your living space the way you want. This exciting new community offers 17 expansive lots, including walk-out, look-out, and split-entry homes. Choose from customizable rambler designs or fantastic two-story floor plans to create your dream home. Home packages start in the $500s. Don’t miss this premier Shakopee location—just minutes from shopping, dining, and easy interstate access. Visit us today! Tour the model home at 1969 Lusitano Street, open every weekend and by appointment. Discover the quality difference with Donnay Homes in this exclusive subdivision. Choose your lot. Customize your plan. Build your dream home. Pictures are of a completed model in subdivision not the actual home.
INTERIOR
Bedrooms: 3
Fin ft² / Living Area: 3722 ft²
Below Ground Living: 1861ft²
Bathrooms: 3
Above Ground Living: 1861ft²
-
Basement Details: Daylight/Lookout Windows, Drain Tiled, Drainage System, Full, Sump Pump, Unfinished,
Appliances Included:
-
- Range
- Refrigerator
- Washer
- Dryer
- Microwave
- Dishwasher
- Disposal
- Stainless Steel Appliances
EXTERIOR
Air Conditioning: Central Air
Garage Spaces: 3
Construction Materials: N/A
Foundation Size: 949ft²
Unit Amenities:
-
Heating System:
-
- Forced Air
ROOMS
| Main | Size | ft² |
|---|---|---|
| Great Room | 16x16 | 256 ft² |
| Dining Room | 13x9 | 169 ft² |
| Kitchen | 13x9 | 169 ft² |
| Foyer | 12X6 | 144 ft² |
| Mud Room | 8X7 | 64 ft² |
| Upper | Size | ft² |
|---|---|---|
| Bedroom 1 | 18x13 | 324 ft² |
| Bedroom 2 | 12x11 | 144 ft² |
| Bedroom 3 | 13x11 | 169 ft² |
LOT
Acres: N/A
Lot Size Dim.: 0.3000
Longitude: 44.7689
Latitude: -93.5359
Zoning: Residential-Single Family
FINANCIAL & TAXES
Tax year: 2025
Tax annual amount: $1,000
MISCELLANEOUS
Fuel System: N/A
Sewer System: City Sewer/Connected
Water System: City Water/Connected
ADITIONAL INFORMATION
MLS#: NST7748448
Listing Brokerage: RE/MAX Advantage Plus

ID: 3760969
Published: May 23, 2025
Last Update: May 23, 2025
Views: 4






