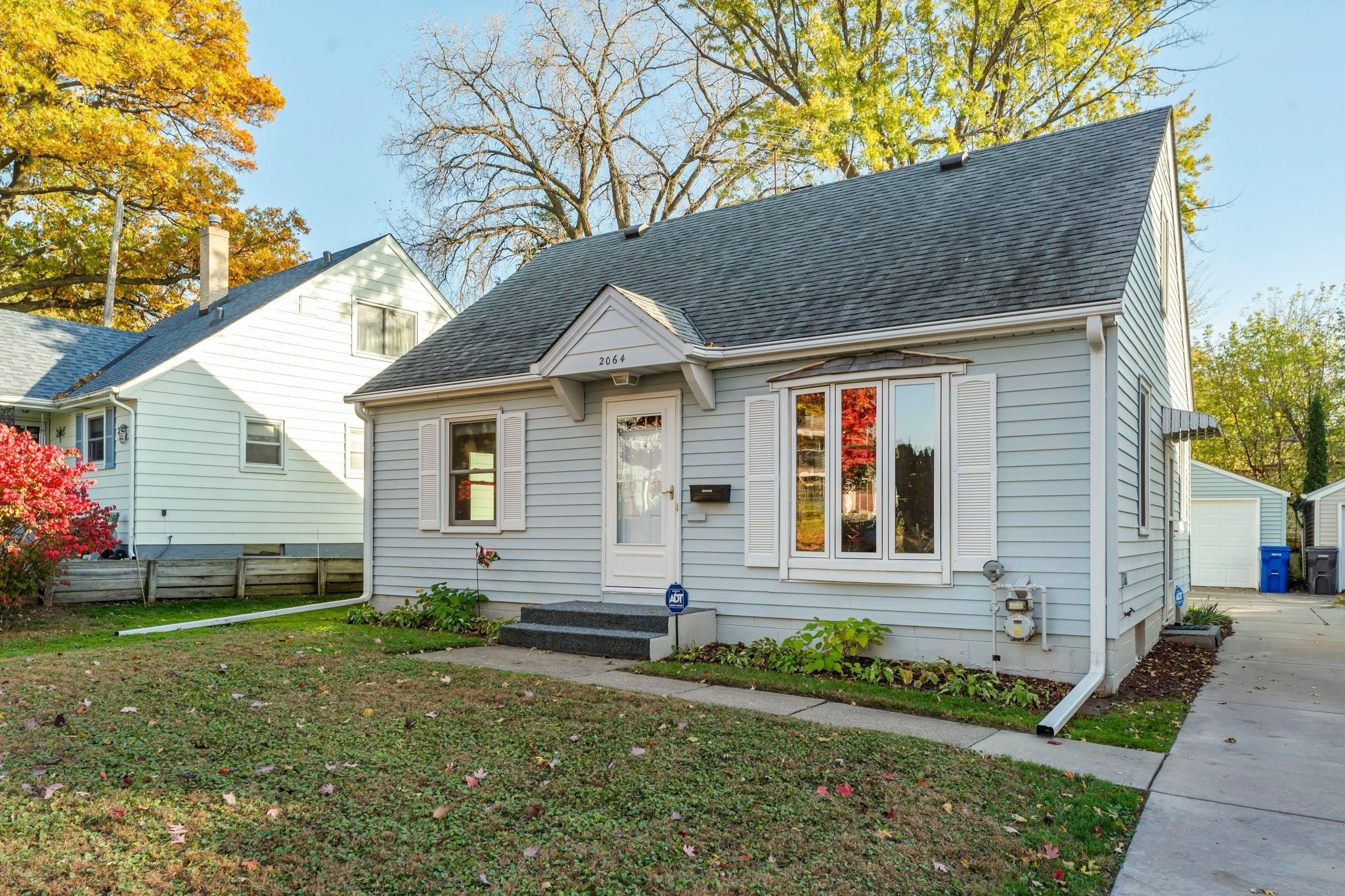2064 NORTONIA AVENUE
2064 Nortonia Avenue, Saint Paul, 55119, MN
-
Price: $269,000
-
Status type: For Sale
-
City: Saint Paul
-
Neighborhood: Greater East Side
Bedrooms: 3
Property Size :1383
-
Listing Agent: NST16024,NST105755
-
Property type : Single Family Residence
-
Zip code: 55119
-
Street: 2064 Nortonia Avenue
-
Street: 2064 Nortonia Avenue
Bathrooms: 2
Year: 1951
Listing Brokerage: RE/MAX Advantage Plus
FEATURES
- Range
- Refrigerator
- Washer
- Dryer
- Microwave
- Freezer
- Gas Water Heater
- ENERGY STAR Qualified Appliances
DETAILS
This solid 1950s home retains much of its original mid-century modern charm, now paired with updated mechanicals and a refreshed kitchen, ready for you to move in. Located in the Beaver Lake neighborhood, this 1.5-story house features coved ceilings and detailed original woodwork. The main floor offers two bedrooms with original hardwood flooring, a full bath, and an eat-in kitchen with granite countertops, maple cabinets, and room for a dining table. Beneath new carpet in the hall and living room, there too you will find the original hardwood flooring. Upstairs, you'll find a third bedroom and additional closet space, while the lower level includes a family room, a 3/4 bathroom, a flexible storage area, and a laundry room with a deep sink and freezer. Recent updates include a new furnace and A/C (2025), Andersen windows replaced within the last eight years, and a roof less than six years old. Outside, there's a detached single-car garage and a quaint backyard green space. Just blocks from Beaver Lake Park, this home is also close to shops, dining, and recreational activities.
INTERIOR
Bedrooms: 3
Fin ft² / Living Area: 1383 ft²
Below Ground Living: 313ft²
Bathrooms: 2
Above Ground Living: 1070ft²
-
Basement Details: Block, Drain Tiled, Drainage System, Finished, Full, Partially Finished, Storage Space, Sump Basket, Sump Pump,
Appliances Included:
-
- Range
- Refrigerator
- Washer
- Dryer
- Microwave
- Freezer
- Gas Water Heater
- ENERGY STAR Qualified Appliances
EXTERIOR
Air Conditioning: Central Air
Garage Spaces: 1
Construction Materials: N/A
Foundation Size: 780ft²
Unit Amenities:
-
- Kitchen Window
- Natural Woodwork
- Hardwood Floors
- Ceiling Fan(s)
- Washer/Dryer Hookup
- Security System
- Cable
- Main Floor Primary Bedroom
Heating System:
-
- Forced Air
ROOMS
| Main | Size | ft² |
|---|---|---|
| Kitchen | 9x16 | 81 ft² |
| Living Room | 16x12 | 256 ft² |
| Bedroom 1 | 9x12 | 81 ft² |
| Bedroom 2 | 9x10 | 81 ft² |
| Bathroom | 6x7 | 36 ft² |
| Upper | Size | ft² |
|---|---|---|
| Bedroom 3 | 10x18 | 100 ft² |
| Lower | Size | ft² |
|---|---|---|
| Bathroom | 4x7 | 16 ft² |
| Family Room | 15x19 | 225 ft² |
| Utility Room | 15x19 | 225 ft² |
| Flex Room | 9x11 | 81 ft² |
LOT
Acres: N/A
Lot Size Dim.: 44x136x29x130
Longitude: 44.9655
Latitude: -93.0134
Zoning: Residential-Single Family
FINANCIAL & TAXES
Tax year: 2025
Tax annual amount: $3,240
MISCELLANEOUS
Fuel System: N/A
Sewer System: City Sewer/Connected
Water System: City Water/Connected
ADDITIONAL INFORMATION
MLS#: NST7818916
Listing Brokerage: RE/MAX Advantage Plus

ID: 4249405
Published: October 28, 2025
Last Update: October 28, 2025
Views: 1






