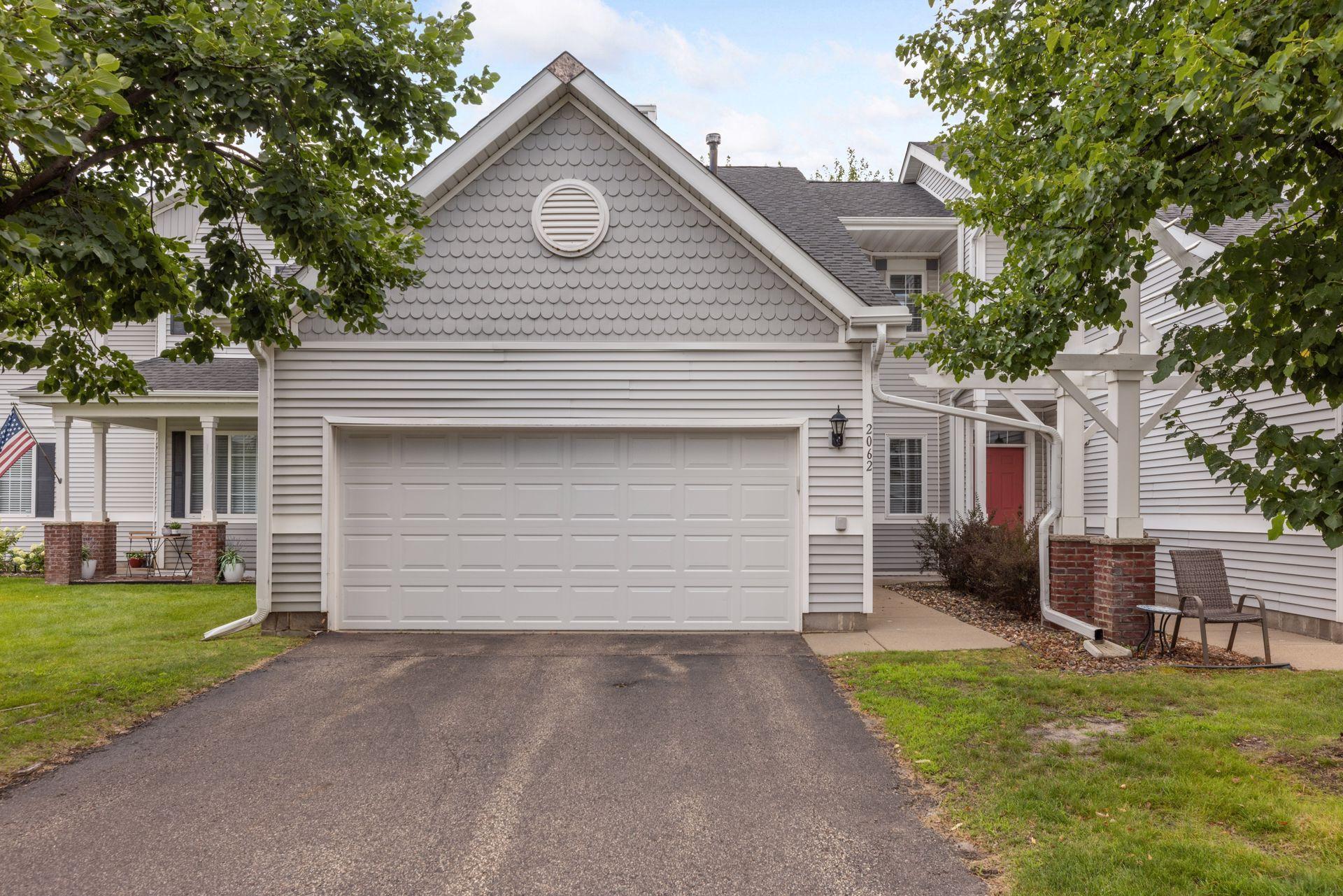2062 MAINSTREET
2062 Mainstreet , Hopkins, 55343, MN
-
Price: $359,900
-
Status type: For Sale
-
City: Hopkins
-
Neighborhood: The Oaks Of Mainstreet
Bedrooms: 2
Property Size :1862
-
Listing Agent: NST16638,NST57111
-
Property type : Townhouse Side x Side
-
Zip code: 55343
-
Street: 2062 Mainstreet
-
Street: 2062 Mainstreet
Bathrooms: 3
Year: 1997
Listing Brokerage: Coldwell Banker Burnet
FEATURES
- Range
- Refrigerator
- Washer
- Dryer
- Microwave
- Dishwasher
- Water Softener Owned
- Disposal
- Gas Water Heater
- Stainless Steel Appliances
DETAILS
Conveniently located at the west end of Mainstreet in the wonderful city of Hopkins, this impressive multi-level townhome features two large bedrooms and two and a half baths, along with a finished lower-level family room and an attached two-car garage. The main floor offers an open layout perfect for entertaining, showcasing a neutral decor, hardwood floors in the kitchen and foyer, and a convenient half bath. On the upper level, you’ll find two spacious bedrooms with vaulted ceilings and a pass-through full bath. You’ll love the finished lower-level family room, which includes daylight windows and a three-quarter bath. Enjoy the main level deck that overlooks the serene rear courtyard and shaded by a lovely maple. This prime location in Hopkins is close to all the action, with easy access to community parks, trails, dining, and shopping. New water softener last week, Furnace and AC in 2023. Deck and footings replace in 2021, Roof in 2017. There is a 2026 siding project in the works that will be approximately $10-$12k per unit. Pricing is adjusted for cost. Strong and well-run association with 66 total units.
INTERIOR
Bedrooms: 2
Fin ft² / Living Area: 1862 ft²
Below Ground Living: 542ft²
Bathrooms: 3
Above Ground Living: 1320ft²
-
Basement Details: Block, Daylight/Lookout Windows, Finished, Full, Storage Space, Sump Basket,
Appliances Included:
-
- Range
- Refrigerator
- Washer
- Dryer
- Microwave
- Dishwasher
- Water Softener Owned
- Disposal
- Gas Water Heater
- Stainless Steel Appliances
EXTERIOR
Air Conditioning: Central Air
Garage Spaces: 2
Construction Materials: N/A
Foundation Size: 660ft²
Unit Amenities:
-
- Kitchen Window
- Deck
- Hardwood Floors
- Ceiling Fan(s)
- Walk-In Closet
- Vaulted Ceiling(s)
- Washer/Dryer Hookup
- In-Ground Sprinkler
- Cable
- Tile Floors
Heating System:
-
- Forced Air
ROOMS
| Main | Size | ft² |
|---|---|---|
| Living Room | 19x17 | 361 ft² |
| Kitchen | 16x9 | 256 ft² |
| Deck | 9x7 | 81 ft² |
| Upper | Size | ft² |
|---|---|---|
| Bedroom 1 | 16x12 | 256 ft² |
| Bedroom 2 | 16x10 | 256 ft² |
| Lower | Size | ft² |
|---|---|---|
| Family Room | 16x13 | 256 ft² |
| Laundry | n/a | 0 ft² |
LOT
Acres: N/A
Lot Size Dim.: common
Longitude: 44.9232
Latitude: -93.4254
Zoning: Residential-Multi-Family
FINANCIAL & TAXES
Tax year: 2025
Tax annual amount: $4,860
MISCELLANEOUS
Fuel System: N/A
Sewer System: City Sewer/Connected
Water System: City Water/Connected
ADDITIONAL INFORMATION
MLS#: NST7786596
Listing Brokerage: Coldwell Banker Burnet

ID: 3987092
Published: August 11, 2025
Last Update: August 11, 2025
Views: 4






