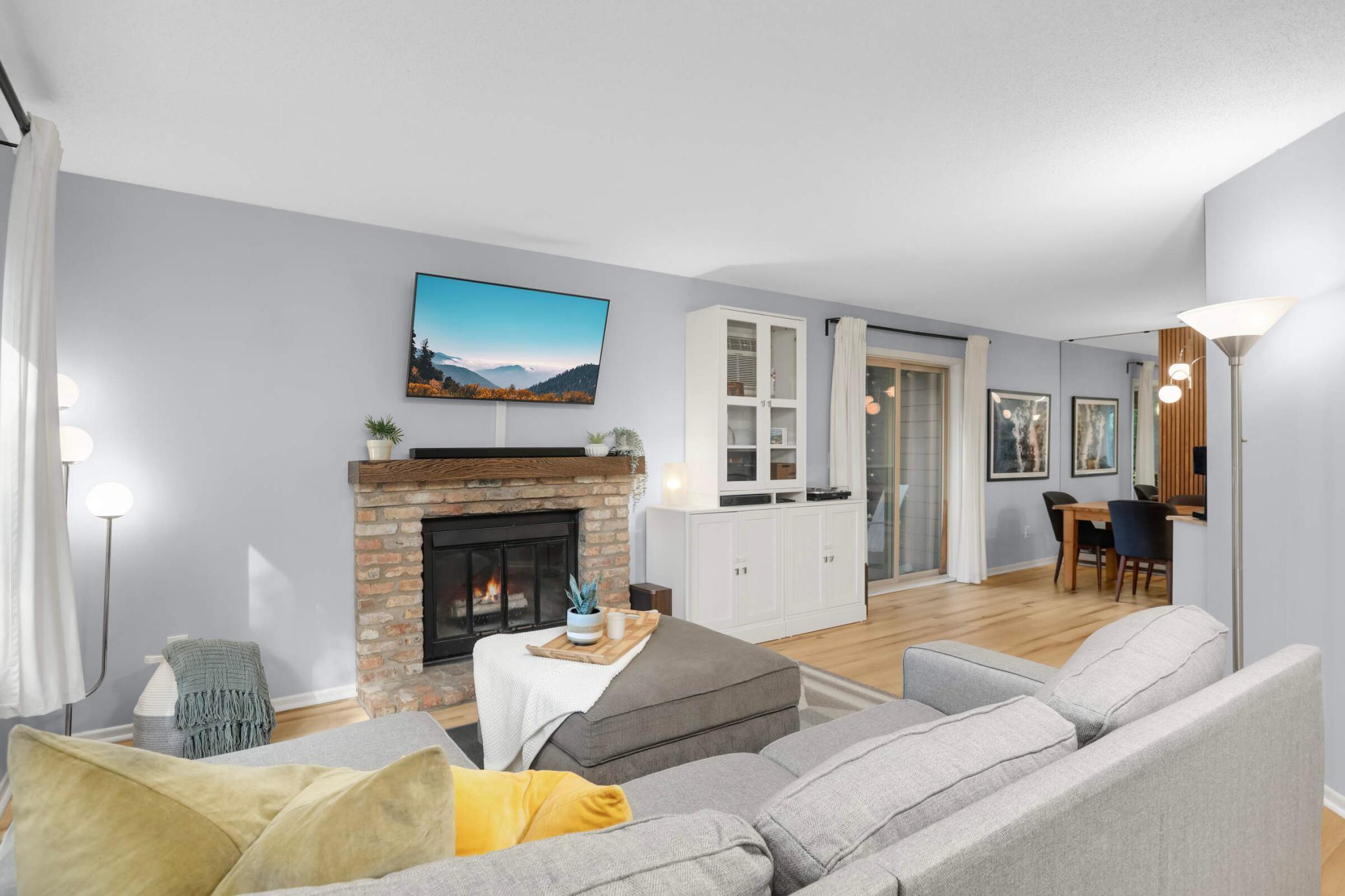2060 RIDGE DRIVE
2060 Ridge Drive, Saint Louis Park, 55416, MN
-
Price: $225,000
-
Status type: For Sale
-
City: Saint Louis Park
-
Neighborhood: Condo 0273 Sunset Ridge Condo
Bedrooms: 2
Property Size :1018
-
Listing Agent: NST18379,NST76478
-
Property type : Low Rise
-
Zip code: 55416
-
Street: 2060 Ridge Drive
-
Street: 2060 Ridge Drive
Bathrooms: 2
Year: 1981
Listing Brokerage: Lakes Sotheby's International Realty
FEATURES
- Range
- Refrigerator
- Washer
- Dryer
- Microwave
- Dishwasher
DETAILS
Darling and updated 2-story, end unit condo with private outside entrance! Tucked off the beaten path but within steps of SLP's desirable West End, Sunset Ridge offers you wooded, wetland serenity with the conveniences of nearby shops, dining and easy freeway access. This home has been thoughtfully renovated with an eye for detail. The main level features an open-concept kitchen with new cabinetry, quartz counters, stainless appliances, and open shelving. A spacious dining area highlights a statement feature wall, while the living room offers a cozy wood-burning fireplace, built-ins, and access to a charming screened porch. The custom mudroom with built-in storage adds both function and style, and a main-level half bath is perfect for guests. Upstairs, a spiral staircase leads to two generous bedrooms. The primary easily accommodates a king-sized bed and includes a large closet, while the second bedroom offers additional built-ins and a private balcony. New flooring, custom millwork, and thoughtful finishes throughout create a turnkey home that blends comfort and modern design in every detail.
INTERIOR
Bedrooms: 2
Fin ft² / Living Area: 1018 ft²
Below Ground Living: N/A
Bathrooms: 2
Above Ground Living: 1018ft²
-
Basement Details: None,
Appliances Included:
-
- Range
- Refrigerator
- Washer
- Dryer
- Microwave
- Dishwasher
EXTERIOR
Air Conditioning: Wall Unit(s)
Garage Spaces: 1
Construction Materials: N/A
Foundation Size: 1018ft²
Unit Amenities:
-
- Porch
- Ceiling Fan(s)
- In-Ground Sprinkler
Heating System:
-
- Baseboard
ROOMS
| Main | Size | ft² |
|---|---|---|
| Living Room | 15x14 | 225 ft² |
| Dining Room | 13x09 | 169 ft² |
| Kitchen | 10x08 | 100 ft² |
| Screened Porch | 14x05 | 196 ft² |
| Upper | Size | ft² |
|---|---|---|
| Bedroom 1 | 14x12 | 196 ft² |
| Bedroom 2 | 14x11 | 196 ft² |
LOT
Acres: N/A
Lot Size Dim.: Common
Longitude: 44.9627
Latitude: -93.3533
Zoning: Residential-Single Family
FINANCIAL & TAXES
Tax year: 2025
Tax annual amount: $4,261
MISCELLANEOUS
Fuel System: N/A
Sewer System: City Sewer/Connected
Water System: City Water/Connected
ADDITIONAL INFORMATION
MLS#: NST7792355
Listing Brokerage: Lakes Sotheby's International Realty

ID: 4150600
Published: September 26, 2025
Last Update: September 26, 2025
Views: 2






