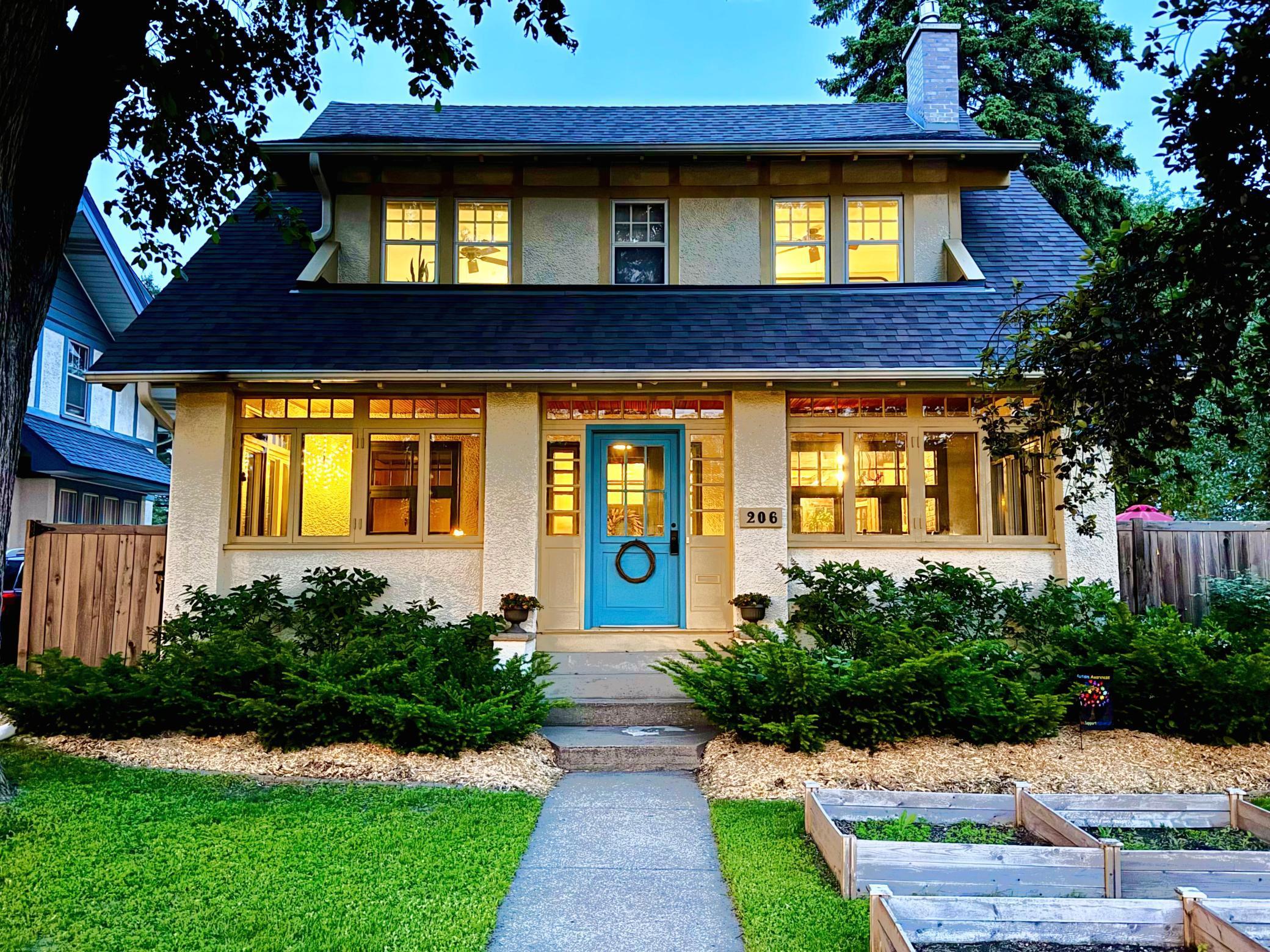206 LEXINGTON PARKWAY
206 Lexington Parkway, Saint Paul, 55104, MN
-
Price: $419,900
-
Status type: For Sale
-
City: Saint Paul
-
Neighborhood: Summit-University
Bedrooms: 4
Property Size :1846
-
Listing Agent: NST16638,NST518358
-
Property type : Single Family Residence
-
Zip code: 55104
-
Street: 206 Lexington Parkway
-
Street: 206 Lexington Parkway
Bathrooms: 2
Year: 1912
Listing Brokerage: Coldwell Banker Burnet
FEATURES
- Range
- Refrigerator
- Washer
- Dryer
- Microwave
- Exhaust Fan
- Dishwasher
- Disposal
- Freezer
- Cooktop
- Gas Water Heater
DETAILS
The Craftsman of Your Dreams Welcome to this light-filled, immaculately updated 1912 Craftsman that instantly feels like home. The open living and dining rooms feel expansive yet intimate, with a cozy bonus nook perfect for reading or movie nights—just enough separation to feel private while staying connected. A gas fireplace adds instant warmth on winter evenings. The true showstopper is the original woodwork—restored to its full glory—with built-ins and a buffet offering both beauty and function. This home radiates character while boasting smart updates like granite kitchen counters and stylish lighting throughout. Enjoy morning coffee or stormy afternoons on the inviting front porch. The backyard is a private retreat with new retaining walls, privacy fencing, and a paver patio. Upstairs features four spacious bedrooms and a beautifully preserved bath with original tile and clawfoot tub. The third floor offers untapped potential—insulated with electric already run, ready to become a playroom, office, or primary suite. The bright limestone basement adds even more space and possibility beyond storage. Lovingly restored over the last 8 years with updates including exterior paint, trim, new roof (2022) new boiler (2020) water heater (2020), and electrical panel. A rare blend of history, comfort, and enduring craftsmanship. See supplements for full list of updates.
INTERIOR
Bedrooms: 4
Fin ft² / Living Area: 1846 ft²
Below Ground Living: N/A
Bathrooms: 2
Above Ground Living: 1846ft²
-
Basement Details: Full,
Appliances Included:
-
- Range
- Refrigerator
- Washer
- Dryer
- Microwave
- Exhaust Fan
- Dishwasher
- Disposal
- Freezer
- Cooktop
- Gas Water Heater
EXTERIOR
Air Conditioning: Window Unit(s)
Garage Spaces: 2
Construction Materials: N/A
Foundation Size: 986ft²
Unit Amenities:
-
- Porch
- Natural Woodwork
Heating System:
-
- Radiant
ROOMS
| Main | Size | ft² |
|---|---|---|
| Kitchen | 12x11 | 144 ft² |
| Dining Room | 18x14 | 324 ft² |
| Living Room | 18x13 | 324 ft² |
| Den | 13x9 | 169 ft² |
| Porch | 28x8 | 784 ft² |
| Mud Room | 11x5 | 121 ft² |
| Upper | Size | ft² |
|---|---|---|
| Bedroom 1 | 16x12 | 256 ft² |
| Bedroom 2 | 13x12 | 169 ft² |
| Bedroom 3 | 11x9 | 121 ft² |
| Bedroom 4 | 11x9 | 121 ft² |
LOT
Acres: N/A
Lot Size Dim.: See Lister
Longitude: 44.9476
Latitude: -93.1462
Zoning: Residential-Single Family
FINANCIAL & TAXES
Tax year: 2024
Tax annual amount: $6,652
MISCELLANEOUS
Fuel System: N/A
Sewer System: City Sewer/Connected
Water System: City Water/Connected
ADITIONAL INFORMATION
MLS#: NST7696274
Listing Brokerage: Coldwell Banker Burnet

ID: 3745081
Published: June 05, 2025
Last Update: June 05, 2025
Views: 5






