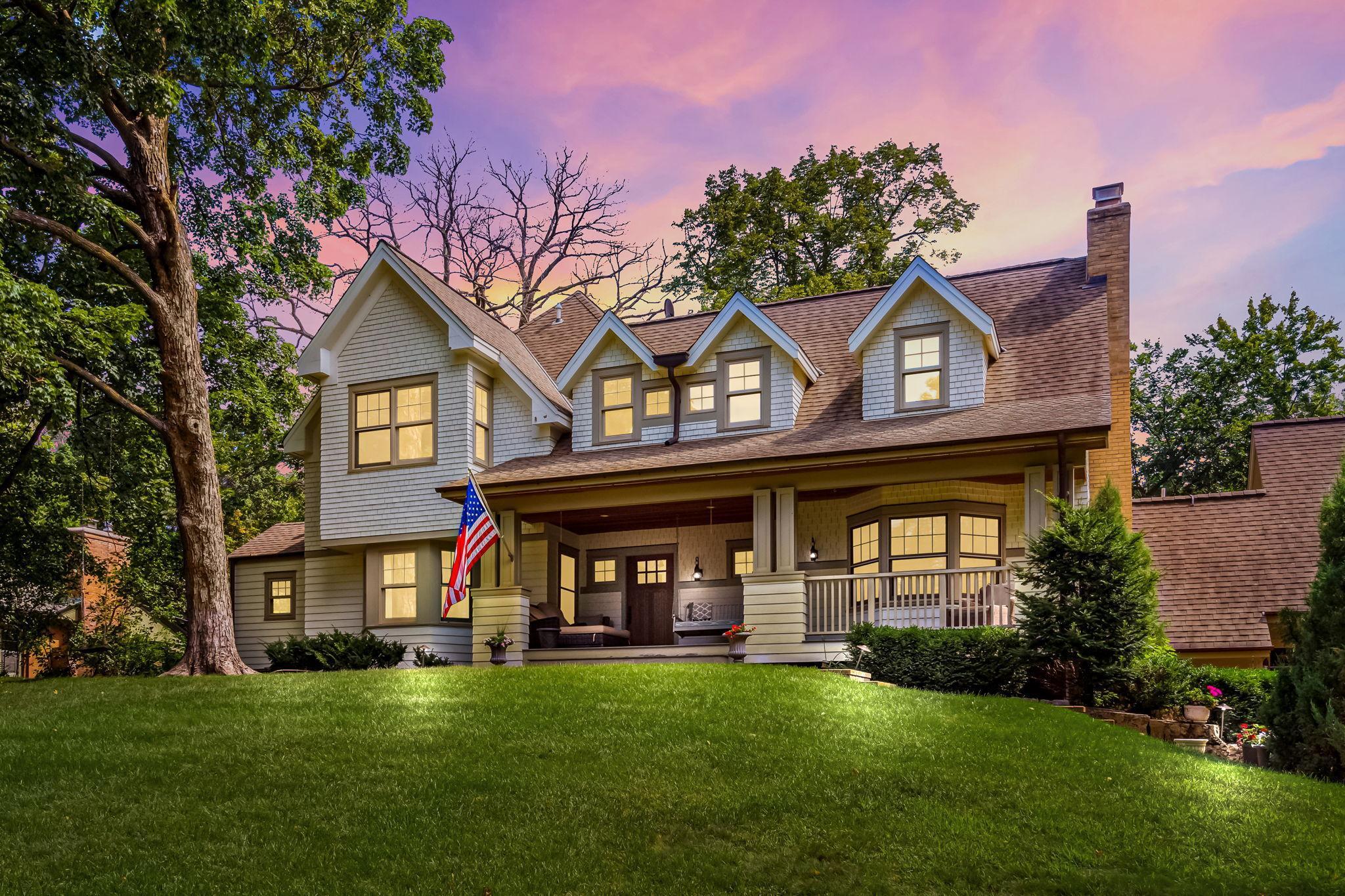20590 LINDEN ROAD
20590 Linden Road, Excelsior (Deephaven), 55331, MN
-
Price: $1,699,900
-
Status type: For Sale
-
City: Excelsior (Deephaven)
-
Neighborhood: N/A
Bedrooms: 5
Property Size :4829
-
Listing Agent: NST25708,NST97772
-
Property type : Single Family Residence
-
Zip code: 55331
-
Street: 20590 Linden Road
-
Street: 20590 Linden Road
Bathrooms: 6
Year: 1941
Listing Brokerage: SP Real Estate
FEATURES
- Refrigerator
- Dishwasher
- Disposal
- Cooktop
- Wall Oven
DETAILS
The pool is filled & sparkling in the sun & open for summer fun! The backyard patio, pool area & grape vine adorned trestle overhead the veranda is storybook-esque during the spring - a must see while the grapes ripen in the sun! Rare opportunity to move in to the picturesque Cottagewood Neighborhood in Deephaven. Get used to the relaxed, lake life in this sprawling 2-story. Home was rebuilt & expanded by Boyer in '06 to offer 5 Bds, 6 Ba & almost 5k ft2! Between guest room, den, office, etc - justifiably 6-7 legal brs. New hardwood floors, trim, & paint in living room & total gut/new bathroom on main level just completed May 2025. Perched atop a .6 acre lot, the elevated vantage point provides privacy & plenty of space to hit the diving board for the pool that was just rebuilt, relined & serviced to ensure smooth running for years to come! A fully fenced backyard allows the little ones to run without worry. Enjoy the summer on the expansive veranda taking in the intricate, details of the hard/landscaping throughout the grounds! Interior boasts a tasteful blend of modern updates & old world charm. Heated floors in the master bath, soak tub, his/her walk-in closets w/ shelving/organizers, 4 Brs, 2 Ba's & large loft on upper level. A 16x12, 6th Br finished & located above the garage has the feel of separation perfect for a guest room, multi-gen and/or growing family. Deephaven community features nostalgic General Store, LRT trail, tennis courts, beach, parks & public boat launch all less than a mile away. You really have to see the home & feel the special sense of safe community in person to fully appreciate this one - Welcome home to Cottagewood!
INTERIOR
Bedrooms: 5
Fin ft² / Living Area: 4829 ft²
Below Ground Living: 1587ft²
Bathrooms: 6
Above Ground Living: 3242ft²
-
Basement Details: Finished, Full, Walkout,
Appliances Included:
-
- Refrigerator
- Dishwasher
- Disposal
- Cooktop
- Wall Oven
EXTERIOR
Air Conditioning: Central Air
Garage Spaces: 3
Construction Materials: N/A
Foundation Size: 1587ft²
Unit Amenities:
-
- Patio
- Kitchen Window
- Porch
- Natural Woodwork
- Hardwood Floors
- Walk-In Closet
Heating System:
-
- Hot Water
- Forced Air
- Radiant Floor
- Boiler
ROOMS
| Lower | Size | ft² |
|---|---|---|
| Living Room | 23x16 | 529 ft² |
| Dining Room | 20x14 | 400 ft² |
| Kitchen | 17x16 | 289 ft² |
| Porch | 15x11 | 225 ft² |
| Exercise Room | 15x13 | 225 ft² |
| Main | Size | ft² |
|---|---|---|
| Family Room | 18x13 | 324 ft² |
| Bedroom 1 | 16x16 | 256 ft² |
| Bedroom 2 | 15x11 | 225 ft² |
| Office | 10x8 | 100 ft² |
| Upper | Size | ft² |
|---|---|---|
| Bedroom 3 | 13x13 | 169 ft² |
| Bedroom 4 | 16x16 | 256 ft² |
| Bedroom 5 | 16x12 | 256 ft² |
| Play Room | 21x15 | 441 ft² |
| Guest Room | 23x20 | 529 ft² |
LOT
Acres: N/A
Lot Size Dim.: 133x208x130x180
Longitude: 44.9224
Latitude: -93.5419
Zoning: Residential-Single Family
FINANCIAL & TAXES
Tax year: 2025
Tax annual amount: $19,728
MISCELLANEOUS
Fuel System: N/A
Sewer System: City Sewer/Connected
Water System: Well
ADDITIONAL INFORMATION
MLS#: NST7749710
Listing Brokerage: SP Real Estate

ID: 3705163
Published: May 28, 2025
Last Update: May 28, 2025
Views: 599












































