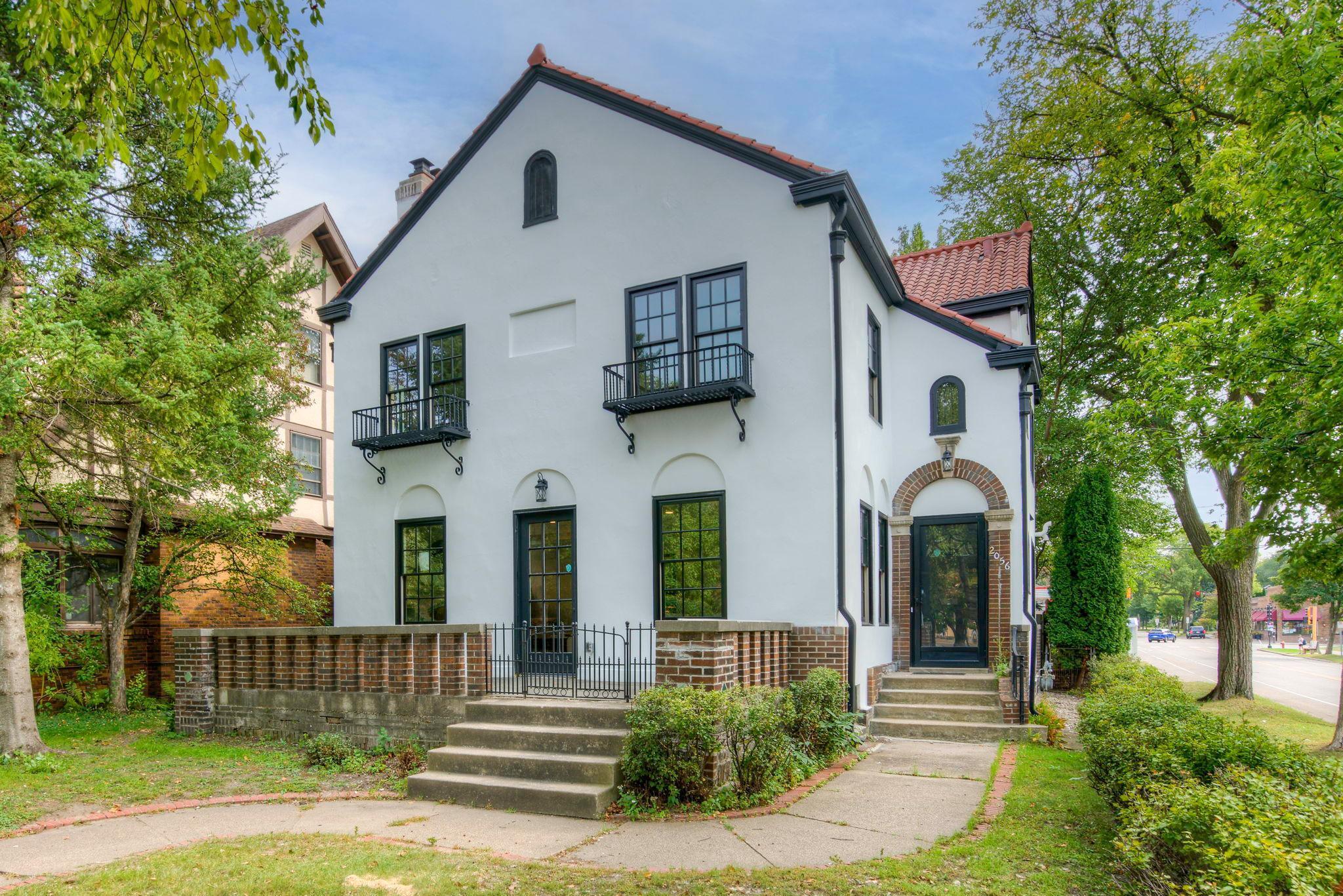2056 SUMMIT AVENUE
2056 Summit Avenue , Saint Paul, 55105, MN
-
Price: $999,999
-
Status type: For Sale
-
City: Saint Paul
-
Neighborhood: Macalester-Groveland
Bedrooms: 5
Property Size :4331
-
Listing Agent: NST19315,NST44124
-
Property type : Single Family Residence
-
Zip code: 55105
-
Street: 2056 Summit Avenue
-
Street: 2056 Summit Avenue
Bathrooms: 4
Year: 1925
Listing Brokerage: RE/MAX Results
FEATURES
- Range
- Refrigerator
- Washer
- Dryer
- Microwave
- Dishwasher
- Disposal
- Gas Water Heater
DETAILS
Immediate Occupancy – Historic Summit Avenue Gem! Rare opportunity to own a Historically Registered Home on iconic Summit Avenue directly across from The University of St. Thomas. Enjoy picturesque boulevard views from your charming veranda and experience the perfect blend of timeless character and modern updates. Inside, the classic center hall design welcomes you with a grand foyer, spacious rooms, arched windows, and a stunning marble gas fireplace. Major updates include new plumbing, electrical, windows, insulation, central air, furnace, kitchen, and bathrooms—plus a versatile 5th bedroom/family room with egress window and a drain-tiled dry basement (transferable warranty). A brand-new $112,000 roof (2025) provides peace of mind for years to come. This property features a 2-car garage plus additional parking, a student rental license, and immediate proximity to St. Thomas, St. Catherine, and Macalester Colleges. Just minutes to Allianz Field, Grand Casino Arena, US Bank Stadium, Target Field/Center, and countless restaurants, cafés, and parks in the highly rated Macalester-Groveland neighborhood. Easy access to bike trails, the Mississippi River, bus stop (1 block), and light rail (1 mile). Experience the prestige of Summit Avenue living with all the benefits of a modernized historic home—move-in ready and available now!
INTERIOR
Bedrooms: 5
Fin ft² / Living Area: 4331 ft²
Below Ground Living: 1388ft²
Bathrooms: 4
Above Ground Living: 2943ft²
-
Basement Details: Block, Drain Tiled, Egress Window(s), Finished, Full, Sump Pump,
Appliances Included:
-
- Range
- Refrigerator
- Washer
- Dryer
- Microwave
- Dishwasher
- Disposal
- Gas Water Heater
EXTERIOR
Air Conditioning: Central Air
Garage Spaces: 2
Construction Materials: N/A
Foundation Size: 1388ft²
Unit Amenities:
-
- Patio
- Kitchen Window
- Porch
- Natural Woodwork
- Hardwood Floors
- Walk-In Closet
- Exercise Room
- Paneled Doors
- Walk-Up Attic
- Tile Floors
Heating System:
-
- Forced Air
ROOMS
| Main | Size | ft² |
|---|---|---|
| Living Room | 23x16 | 529 ft² |
| Dining Room | 16 x 13 | 256 ft² |
| Kitchen | 10x13 | 100 ft² |
| Foyer | 17x7 | 289 ft² |
| Sun Room | 10x11 | 100 ft² |
| Lower | Size | ft² |
|---|---|---|
| Family Room | 23x16 | 529 ft² |
| Bedroom 5 | 23 x 16 | 529 ft² |
| Exercise Room | 10 x 11 | 100 ft² |
| Laundry | 16 x 13 | 256 ft² |
| Upper | Size | ft² |
|---|---|---|
| Bedroom 1 | 16.5x13.5 | 220.26 ft² |
| Bedroom 2 | 11x16 | 121 ft² |
| Bedroom 3 | 13x15 | 169 ft² |
| Bedroom 4 | 10 x 10 | 100 ft² |
| Third | Size | ft² |
|---|---|---|
| Bonus Room | 12 x 27 | 144 ft² |
LOT
Acres: N/A
Lot Size Dim.: 45x200
Longitude: 44.941
Latitude: -93.1872
Zoning: Residential-Single Family
FINANCIAL & TAXES
Tax year: 2025
Tax annual amount: $13,116
MISCELLANEOUS
Fuel System: N/A
Sewer System: City Sewer/Connected
Water System: City Water/Connected
ADDITIONAL INFORMATION
MLS#: NST7812487
Listing Brokerage: RE/MAX Results

ID: 4204851
Published: October 11, 2025
Last Update: October 11, 2025
Views: 4






