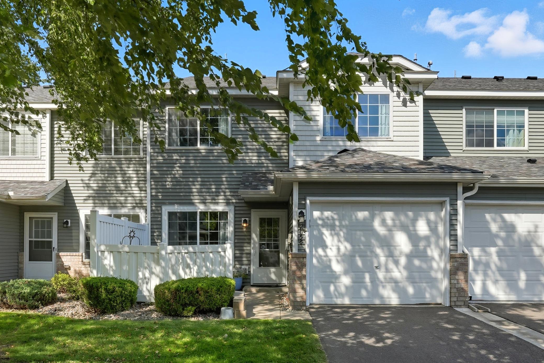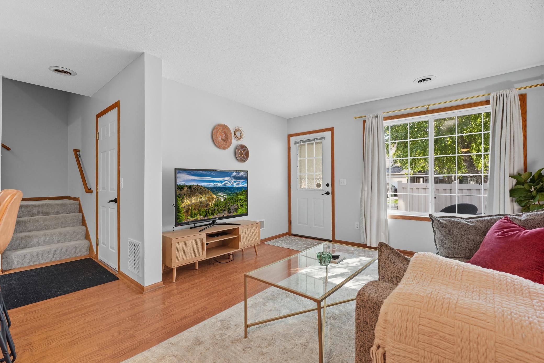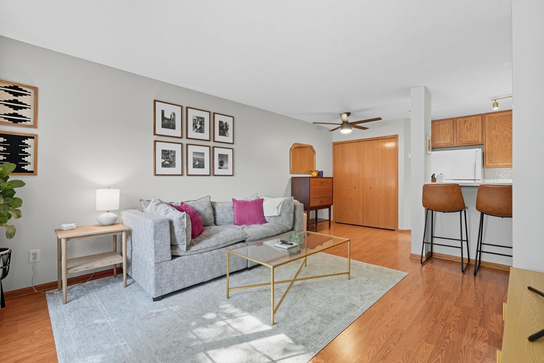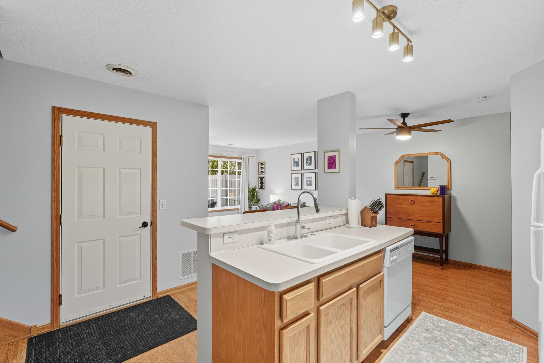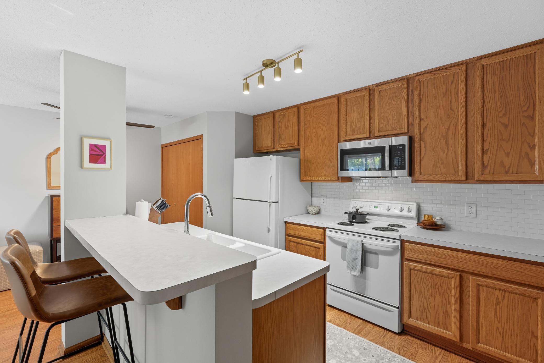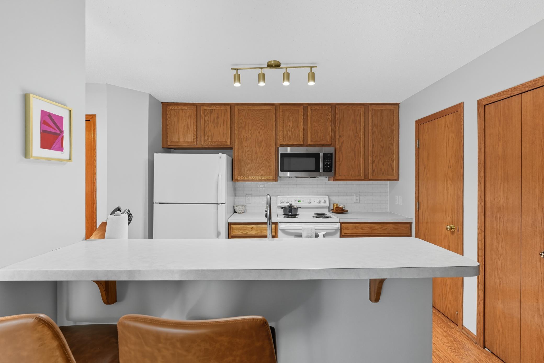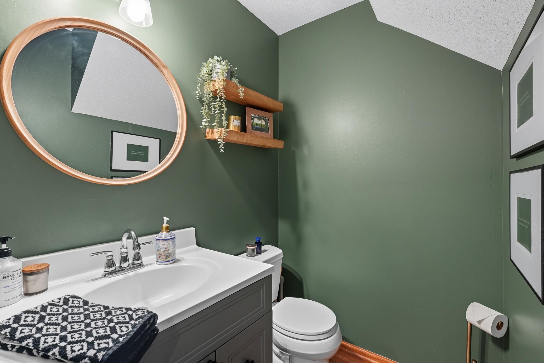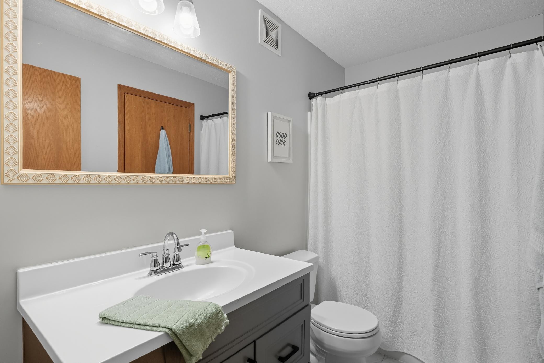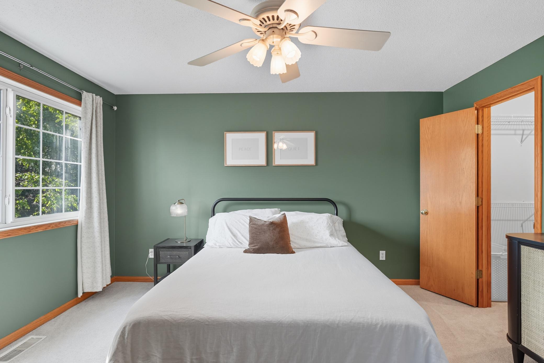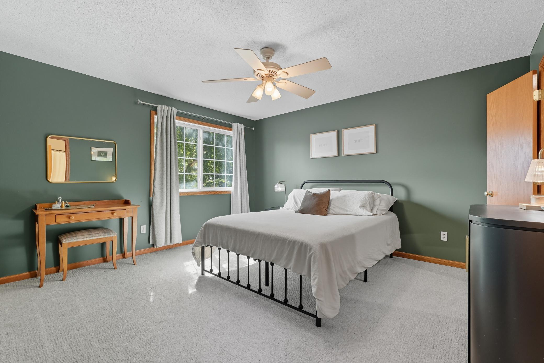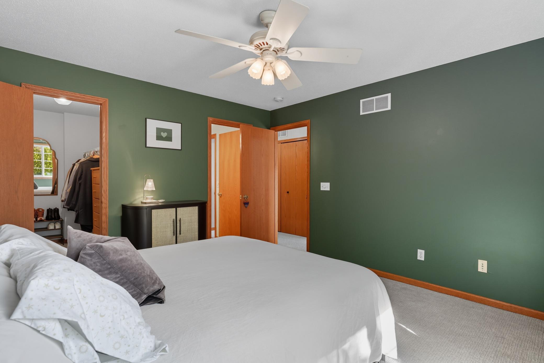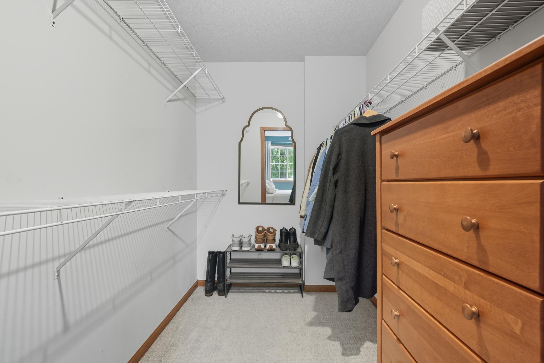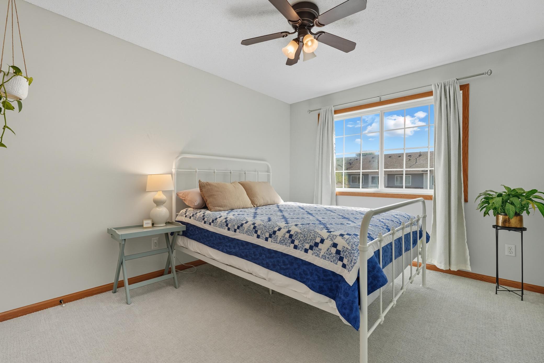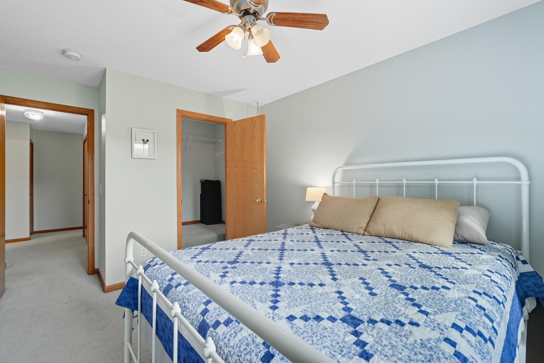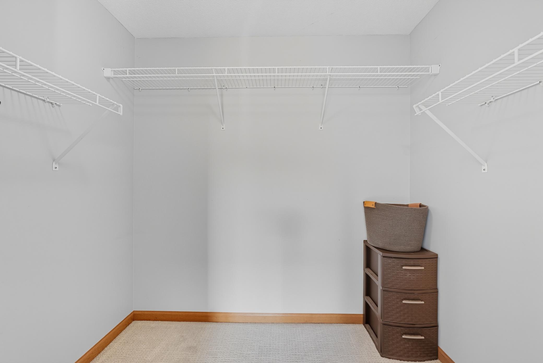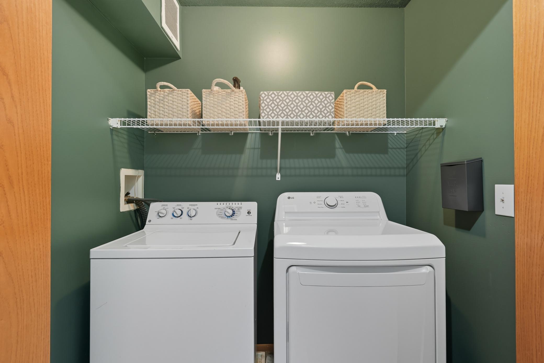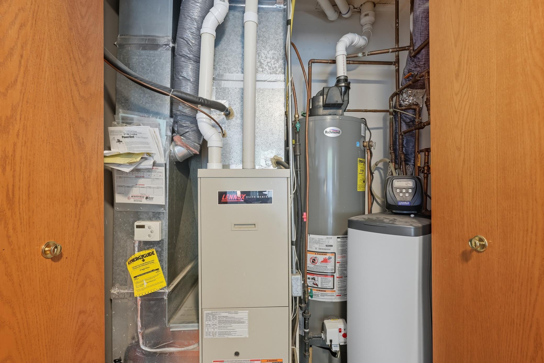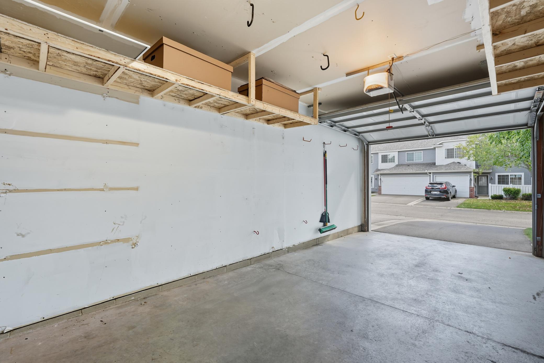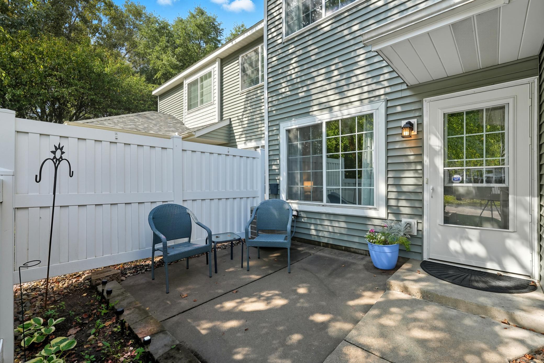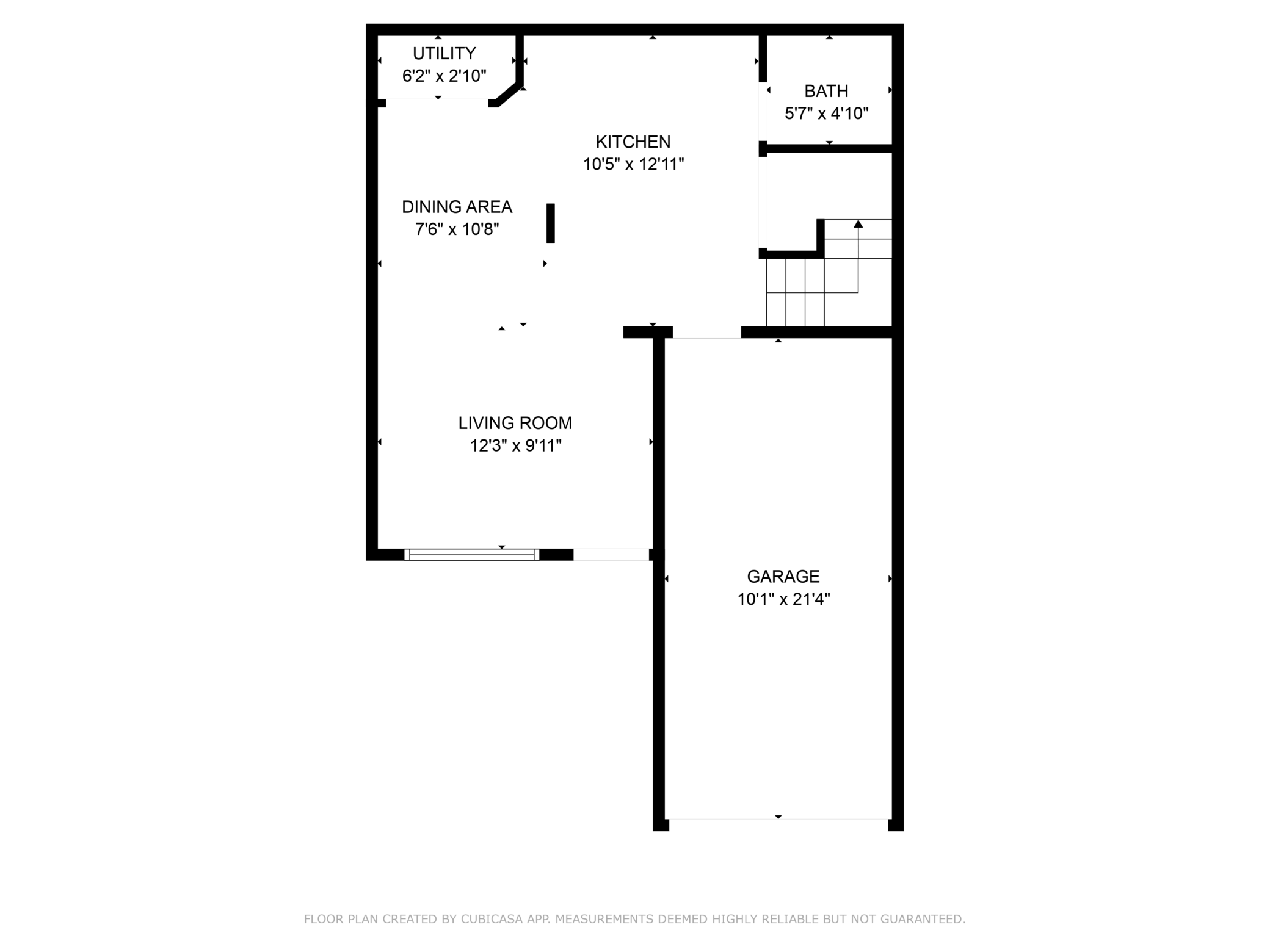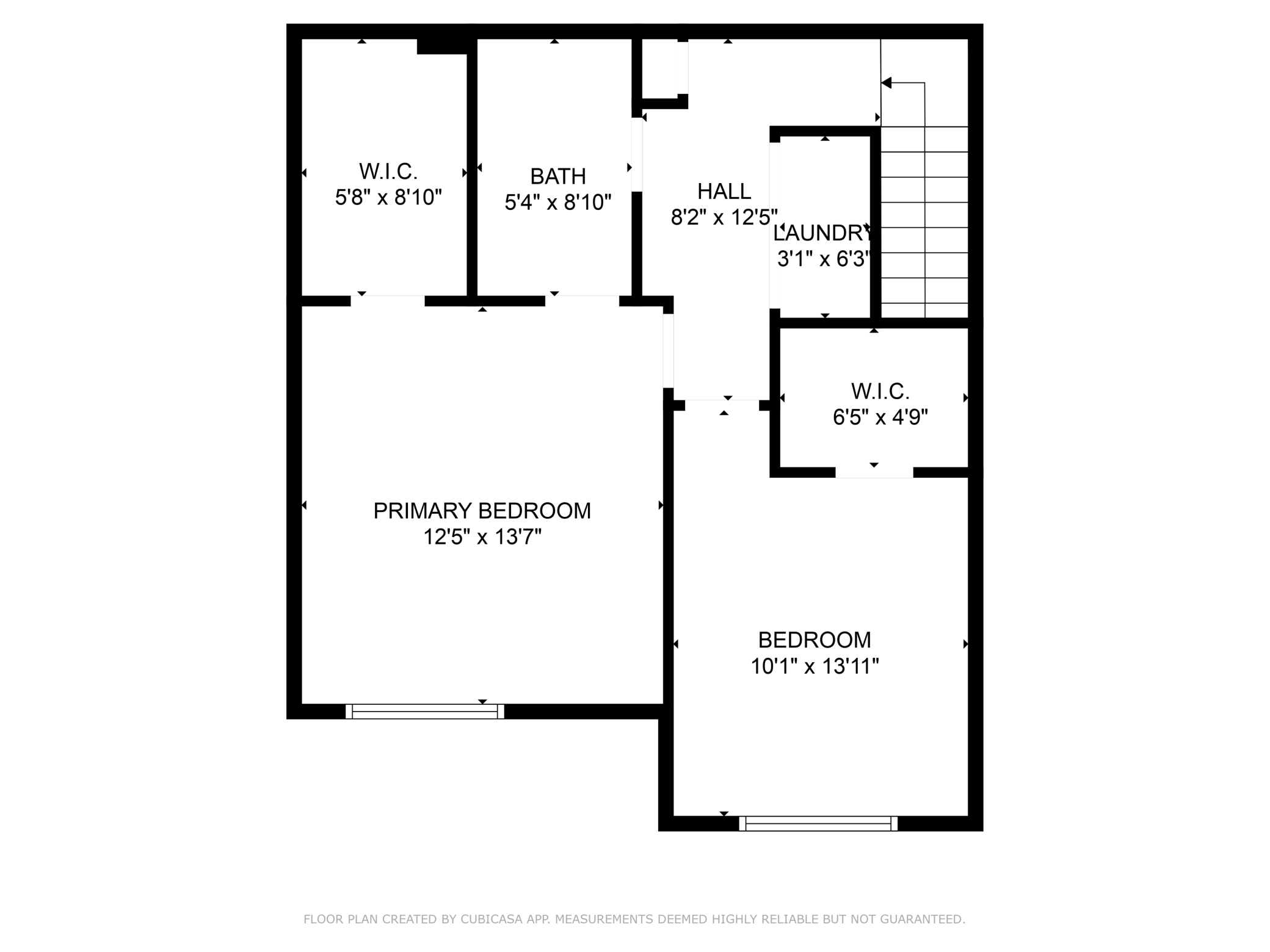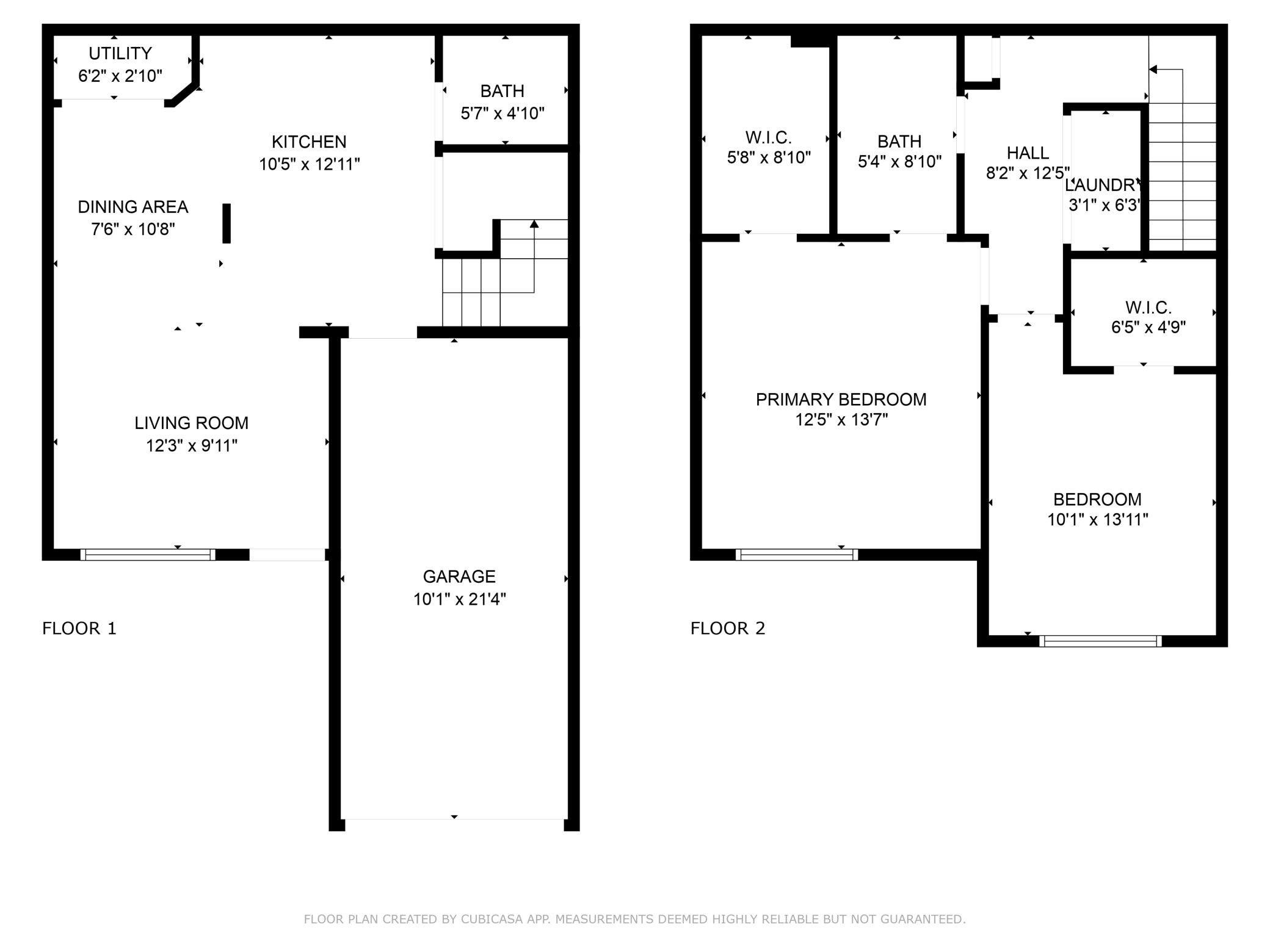2056 GRESHAM AVENUE
2056 Gresham Avenue, Oakdale, 55128, MN
-
Property type : Townhouse Side x Side
-
Zip code: 55128
-
Street: 2056 Gresham Avenue
-
Street: 2056 Gresham Avenue
Bathrooms: 2
Year: 2002
Listing Brokerage: Coldwell Banker Burnet
FEATURES
- Refrigerator
- Washer
- Dryer
- Microwave
- Dishwasher
- Water Softener Owned
- Gas Water Heater
- Double Oven
DETAILS
Welcome to this move-in ready 2-bedroom, 2-bath townhome offering 1,089 finished square feet of thoughtfully designed living space. Nestled in a quiet area of Oakdale, this home combines comfort, convenience, and pride of ownership. Step inside to find a spacious primary bedroom with a large walk-in closet, providing plenty of storage. The second bedroom also offers a generously sized closet. The layout is functional and inviting, with well-maintained finishes that reflect the care this home has received. Enjoy quick access to walking paths, shopping, grocery stores, and everyday conveniences, all while being tucked away in a peaceful neighborhood. This home is truly turnkey and ready for its next owner—schedule your showing today and experience everything it has to offer!
INTERIOR
Bedrooms: 2
Fin ft² / Living Area: 1089 ft²
Below Ground Living: N/A
Bathrooms: 2
Above Ground Living: 1089ft²
-
Basement Details: None,
Appliances Included:
-
- Refrigerator
- Washer
- Dryer
- Microwave
- Dishwasher
- Water Softener Owned
- Gas Water Heater
- Double Oven
EXTERIOR
Air Conditioning: Central Air
Garage Spaces: 1
Construction Materials: N/A
Foundation Size: 545ft²
Unit Amenities:
-
- Patio
- Ceiling Fan(s)
- Walk-In Closet
- Washer/Dryer Hookup
- Primary Bedroom Walk-In Closet
Heating System:
-
- Forced Air
ROOMS
| Main | Size | ft² |
|---|---|---|
| Living Room | 12'3x9'11 | 121.48 ft² |
| Dining Room | 7'6x12'18 | 101.25 ft² |
| Kitchen | 10'5x9'11 | 103.3 ft² |
| Patio | 14x16 | 196 ft² |
| Upper | Size | ft² |
|---|---|---|
| Bedroom 1 | 12'5x13'7 | 168.66 ft² |
| Bedroom 2 | 10'1x13'11 | 140.33 ft² |
LOT
Acres: N/A
Lot Size Dim.: N/A
Longitude: 44.9805
Latitude: -92.9689
Zoning: Residential-Single Family
FINANCIAL & TAXES
Tax year: 2025
Tax annual amount: $2,206
MISCELLANEOUS
Fuel System: N/A
Sewer System: City Sewer/Connected
Water System: City Water/Connected
ADDITIONAL INFORMATION
MLS#: NST7799614
Listing Brokerage: Coldwell Banker Burnet

ID: 4165884
Published: October 01, 2025
Last Update: October 01, 2025
Views: 7


