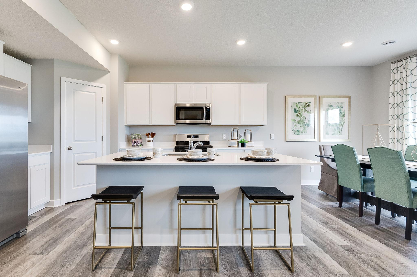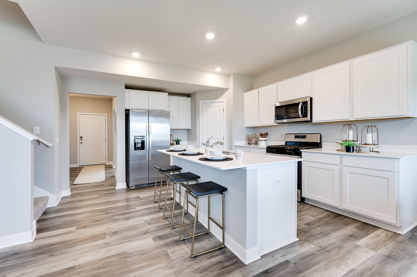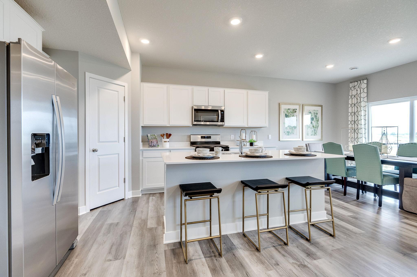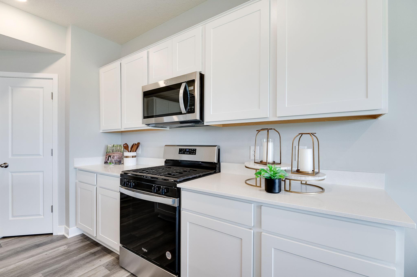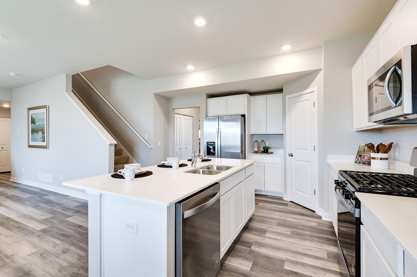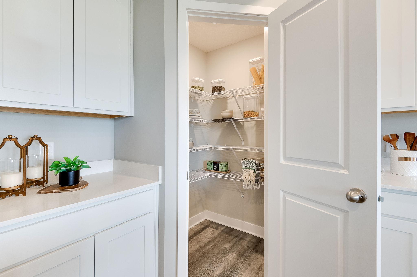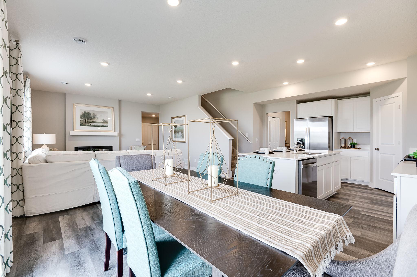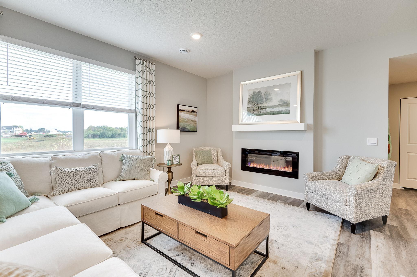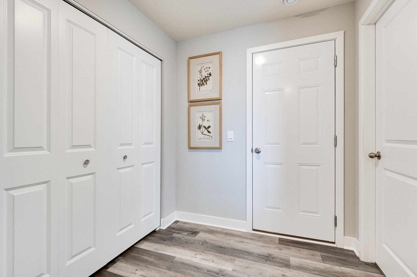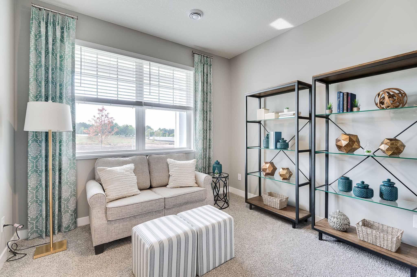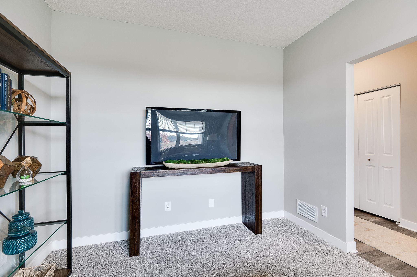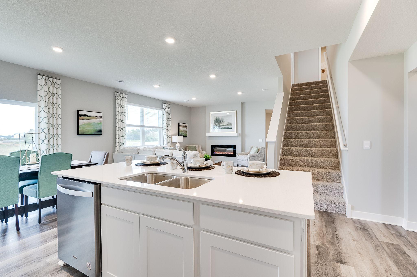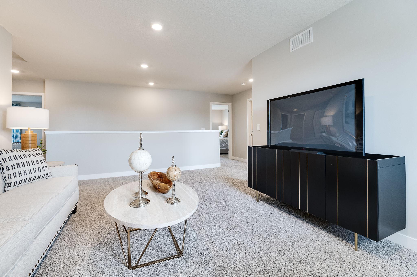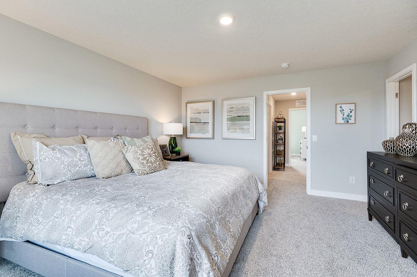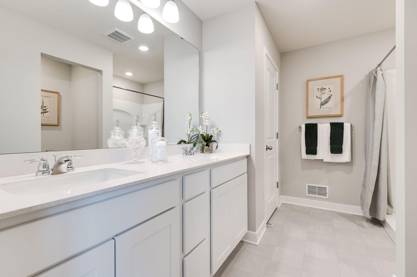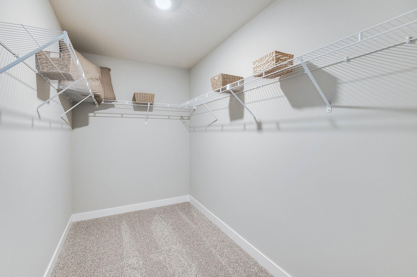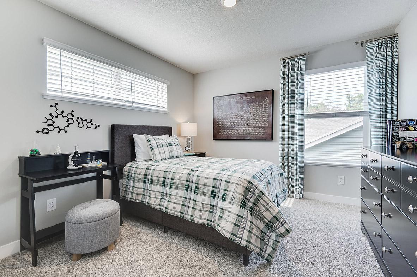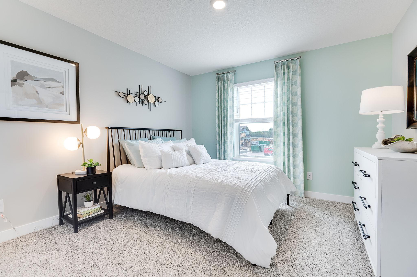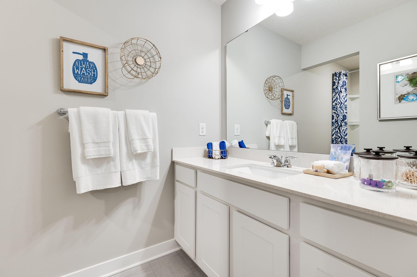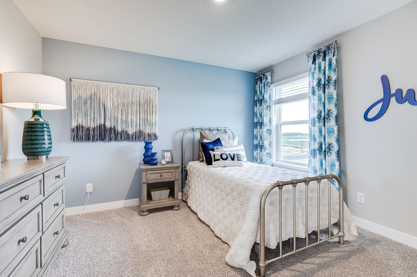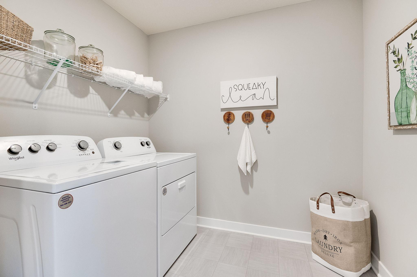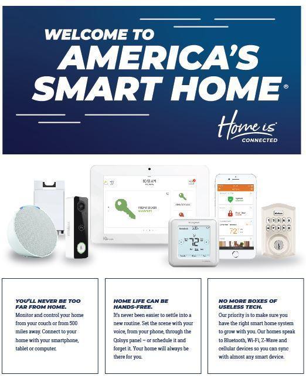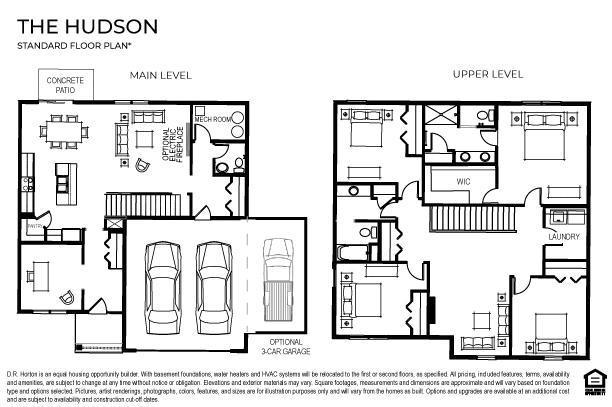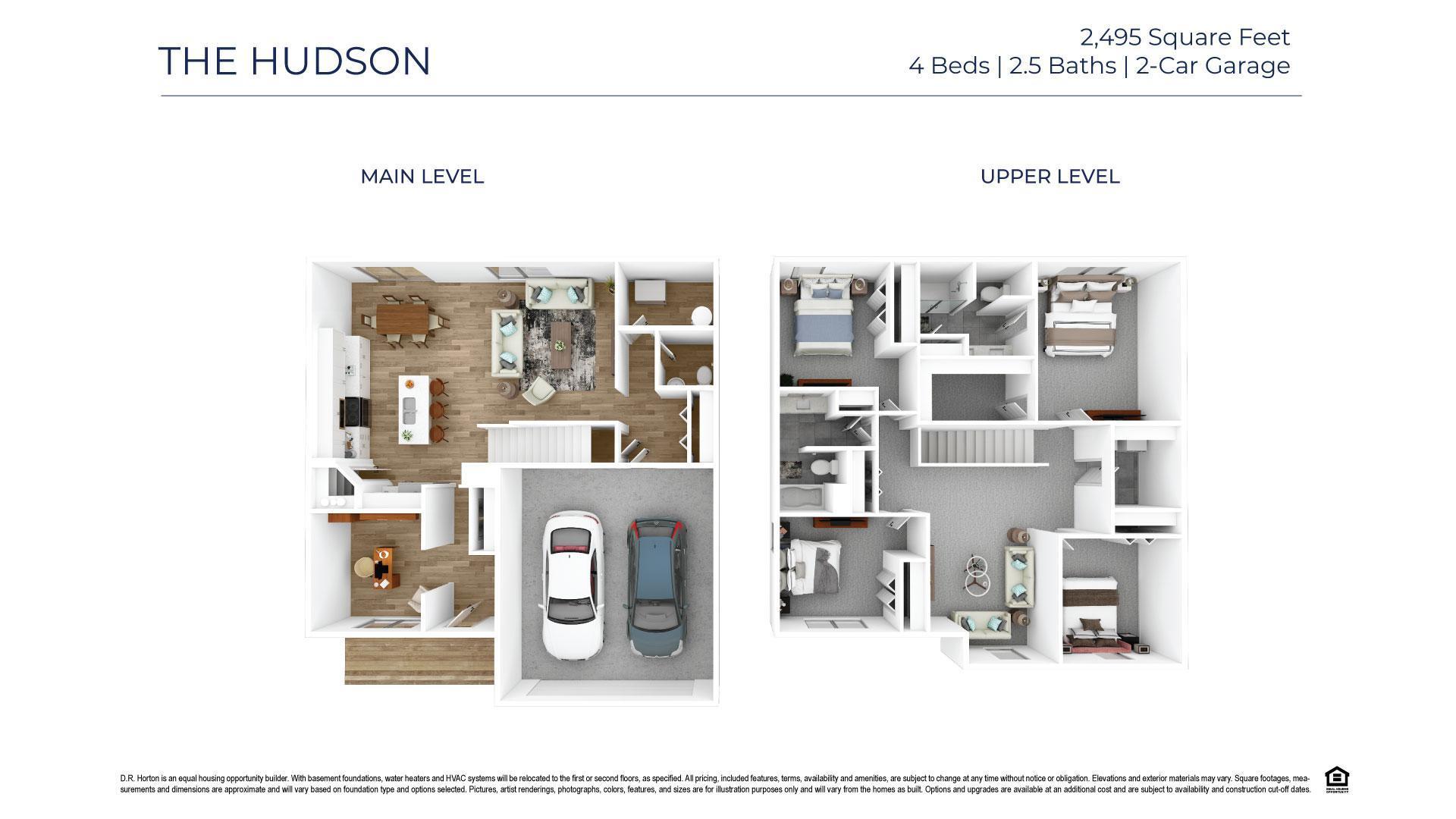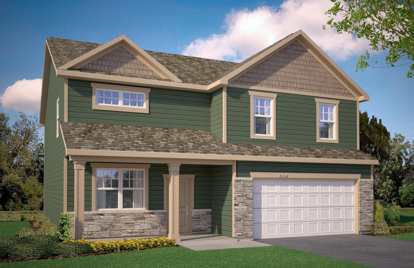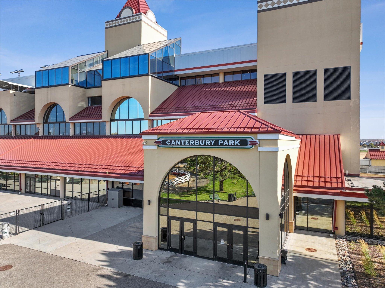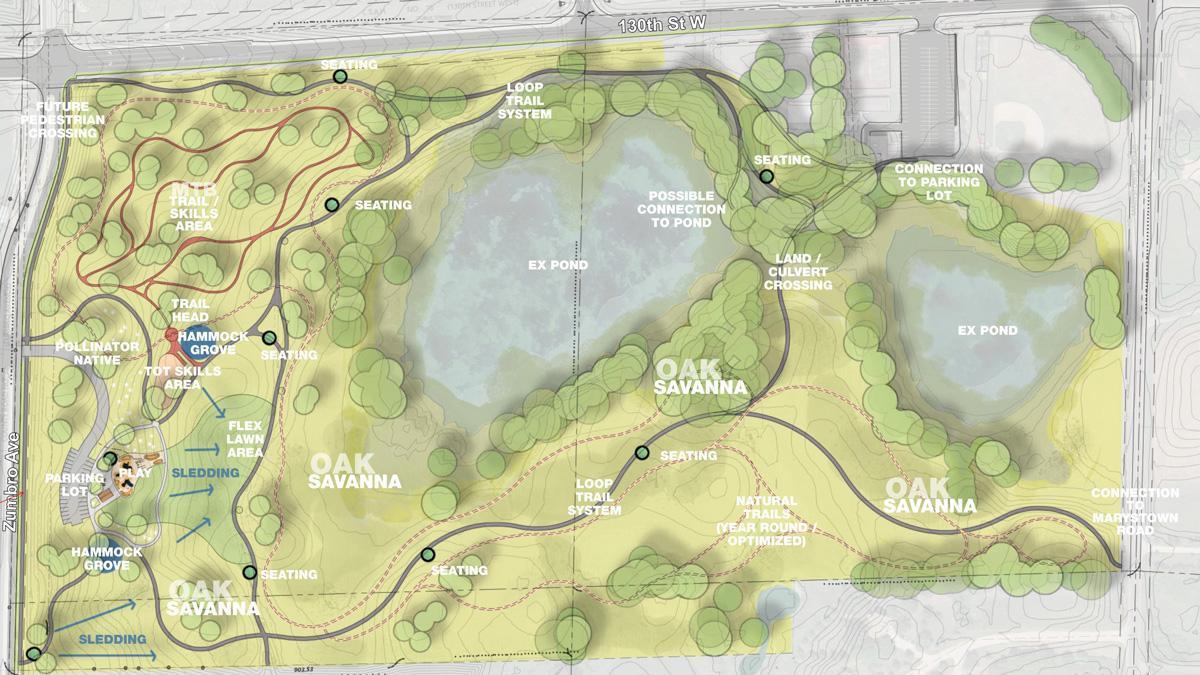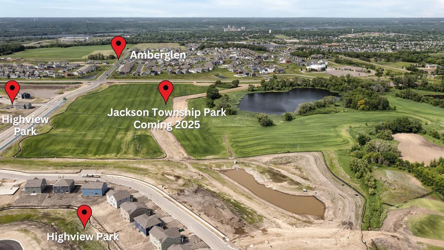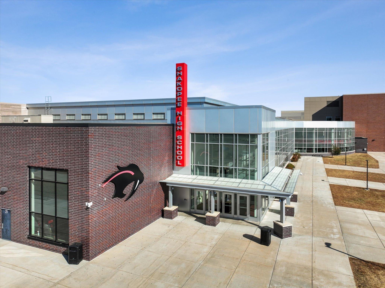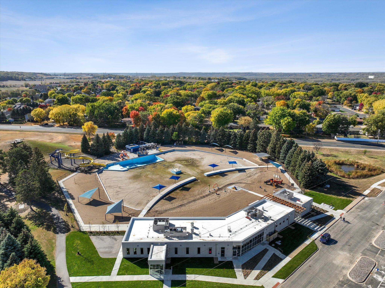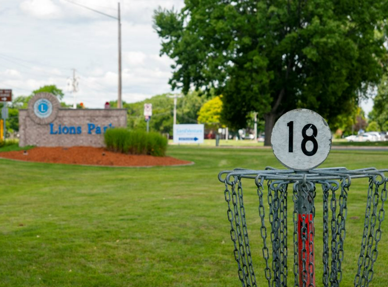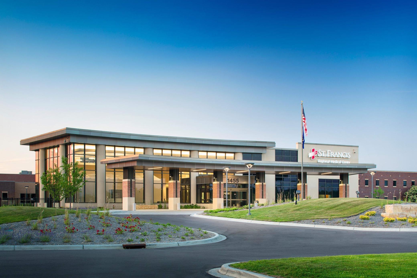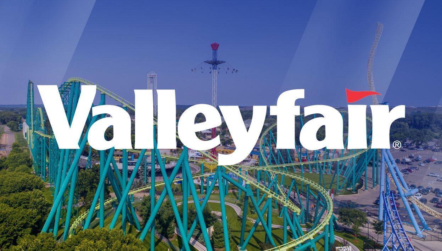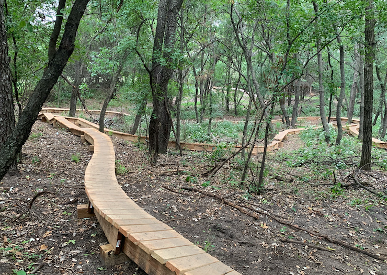2055 RAINIER DRIVE
2055 Rainier Drive, Shakopee, 55379, MN
-
Price: $566,990
-
Status type: For Sale
-
City: Shakopee
-
Neighborhood: Highview Park
Bedrooms: 4
Property Size :2495
-
Listing Agent: NST15454,NST509071
-
Property type : Single Family Residence
-
Zip code: 55379
-
Street: 2055 Rainier Drive
-
Street: 2055 Rainier Drive
Bathrooms: 3
Year: 2025
Listing Brokerage: D.R. Horton, Inc.
FEATURES
- Range
- Microwave
- Exhaust Fan
- Dishwasher
- Disposal
- Air-To-Air Exchanger
- Tankless Water Heater
- ENERGY STAR Qualified Appliances
- Stainless Steel Appliances
DETAILS
Ask how you can receive a 5.50% FHA/VA or a 5.99% Conventional 30-year fixed rate, up to $5,000 in closing costs, PLUS an additional $20,000 in incentives on this home!! The Hudson is another incredible plan featuring flex room on the main level at the front of the home, stainless steel appliances in the kitchen, gray cabinets and corner pantry. This beauty has four bedrooms upstairs along with a loft and laundry. Primary bedroom has a massive walk-in closet!! Smart home technology, sod and irrigation included.
INTERIOR
Bedrooms: 4
Fin ft² / Living Area: 2495 ft²
Below Ground Living: N/A
Bathrooms: 3
Above Ground Living: 2495ft²
-
Basement Details: Daylight/Lookout Windows, Unfinished,
Appliances Included:
-
- Range
- Microwave
- Exhaust Fan
- Dishwasher
- Disposal
- Air-To-Air Exchanger
- Tankless Water Heater
- ENERGY STAR Qualified Appliances
- Stainless Steel Appliances
EXTERIOR
Air Conditioning: Central Air
Garage Spaces: 3
Construction Materials: N/A
Foundation Size: 1073ft²
Unit Amenities:
-
- Patio
- Kitchen Window
- Walk-In Closet
- Washer/Dryer Hookup
- In-Ground Sprinkler
- Kitchen Center Island
- Primary Bedroom Walk-In Closet
Heating System:
-
- Forced Air
- Fireplace(s)
ROOMS
| Main | Size | ft² |
|---|---|---|
| Living Room | 16 x 15 | 256 ft² |
| Dining Room | 12 x 10 | 144 ft² |
| Kitchen | 15 x 12 | 225 ft² |
| Flex Room | 11 x 10 | 121 ft² |
| Upper | Size | ft² |
|---|---|---|
| Bedroom 1 | 15 x 13 | 225 ft² |
| Bedroom 2 | 13 x 12 | 169 ft² |
| Bedroom 3 | 11 x 11 | 121 ft² |
| Bedroom 4 | 11 x 12 | 121 ft² |
| Loft | 11 x 12 | 121 ft² |
| Laundry | 8 x 7 | 64 ft² |
LOT
Acres: N/A
Lot Size Dim.: 34x114x47x118
Longitude: 44.7662
Latitude: -93.5475
Zoning: Residential-Single Family
FINANCIAL & TAXES
Tax year: 2025
Tax annual amount: N/A
MISCELLANEOUS
Fuel System: N/A
Sewer System: City Sewer - In Street
Water System: City Water - In Street
ADITIONAL INFORMATION
MLS#: NST7726839
Listing Brokerage: D.R. Horton, Inc.

ID: 3524363
Published: April 11, 2025
Last Update: April 11, 2025
Views: 18


