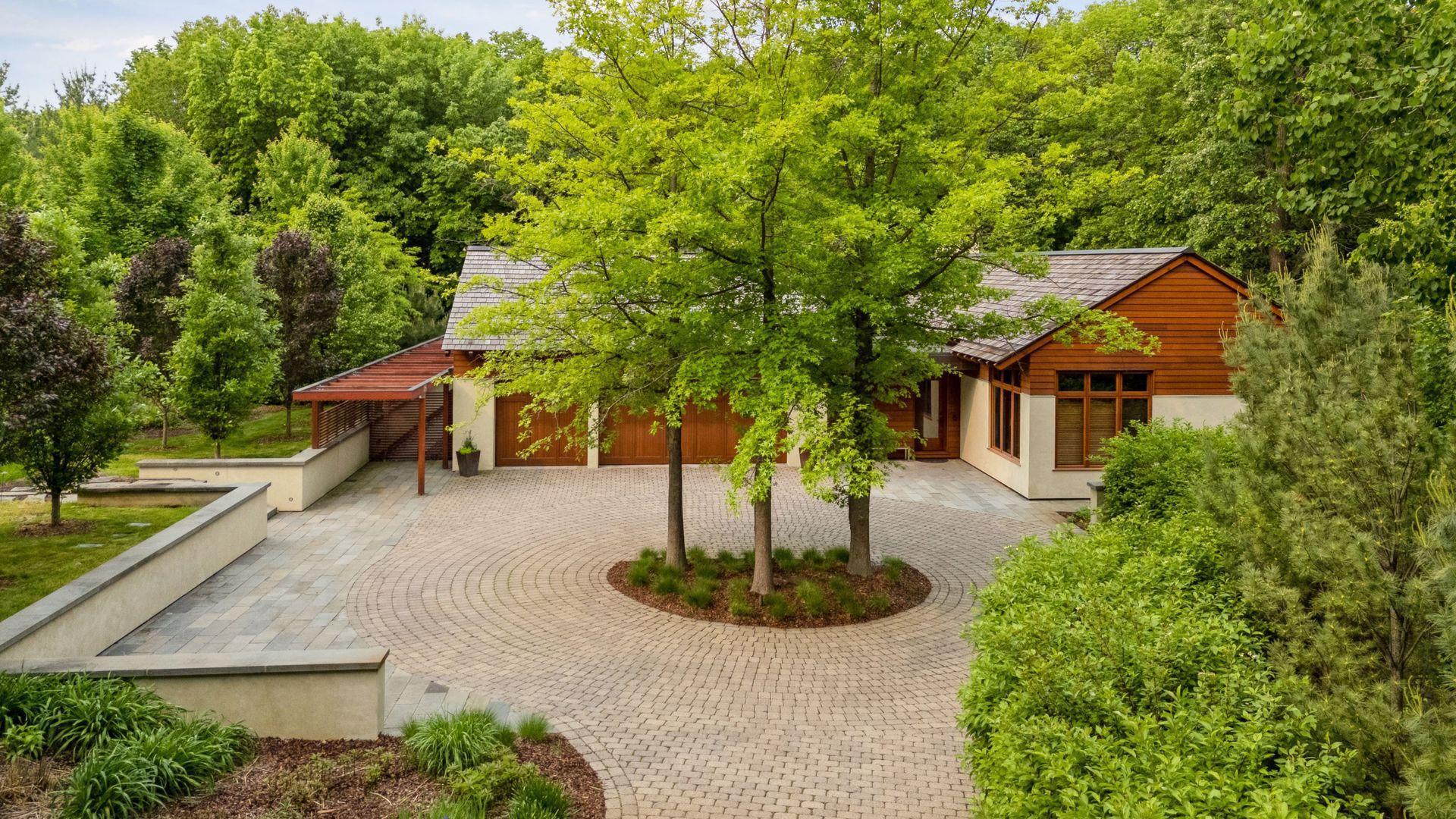20545 LINDEN ROAD
20545 Linden Road, Excelsior (Deephaven), 55331, MN
-
Price: $3,250,000
-
Status type: For Sale
-
City: Excelsior (Deephaven)
-
Neighborhood: N/A
Bedrooms: 4
Property Size :6452
-
Listing Agent: NST10642,NST56002
-
Property type : Single Family Residence
-
Zip code: 55331
-
Street: 20545 Linden Road
-
Street: 20545 Linden Road
Bathrooms: 5
Year: 2002
Listing Brokerage: Keller Williams Premier Realty Lake Minnetonka
FEATURES
- Range
- Refrigerator
- Washer
- Dryer
- Exhaust Fan
- Dishwasher
- Water Softener Owned
- Disposal
- Freezer
- Cooktop
- Wall Oven
- Humidifier
- Air-To-Air Exchanger
- Water Osmosis System
- Water Filtration System
- Double Oven
- Stainless Steel Appliances
DETAILS
A one-of-a-kind Streeter-designed masterpiece blending timeless architecture with natural beauty in coveted Cottagewood. Set on over an acre, this light-filled home features soaring ceilings, walls of glass, and rich organic materials that bring the outdoors in. The open-concept main level includes a chef’s kitchen with top-tier appliances, dining and great room, formal living, a private study, and a serene primary suite with spa bath. The walkout lower level offers 3 additional bedrooms with ensuite baths, a spacious theater room, and patio access beside the tranquil sounds of a custom waterfall. Outdoors, enjoy a private courtyard pool, half-acre park, and custom gazebo—perfect for entertaining or quiet escapes. Built-in storage with 2 dedicated rooms offer space for every season. Just minutes to Excelsior, steps to yacht clubs, trails, and award-winning schools. A rare opportunity to own a legacy home designed for luxurious living and effortless connection to nature. Set on over an acre in highly sought-after Cottagewood, this property is just minutes from historic Excelsior and steps from yacht clubs, regional trails, and award-winning schools. Outdoors, a private courtyard pool offers a quiet place to unwind, while a professionally designed half-acre park invites meditation, exploration, and play. Meander through lush greenery, relax in the custom-built gazebo, or sway in a hammock as summer breezes drift through the trees. A beautifully integrated waterfall adds an unforgettable layer of tranquility, its soothing sound filling the air throughout the warmer months and transforming the backyard into a peaceful sanctuary. Whether you’re hosting an elegant garden party, enjoying a quiet evening outdoors, or indulging in a glamping night under the stars, this one-of-a-kind home invites you to create lasting memories in every corner. 6452 sq. ft, four bedrooms, five bathrooms, a 3-car garage, and unmatched design pedigree, this residence is more than a home—it’s a legacy. Bold in vision, timeless in execution, and incomparable in setting.
INTERIOR
Bedrooms: 4
Fin ft² / Living Area: 6452 ft²
Below Ground Living: 3110ft²
Bathrooms: 5
Above Ground Living: 3342ft²
-
Basement Details: Daylight/Lookout Windows, Finished, Full, Walkout,
Appliances Included:
-
- Range
- Refrigerator
- Washer
- Dryer
- Exhaust Fan
- Dishwasher
- Water Softener Owned
- Disposal
- Freezer
- Cooktop
- Wall Oven
- Humidifier
- Air-To-Air Exchanger
- Water Osmosis System
- Water Filtration System
- Double Oven
- Stainless Steel Appliances
EXTERIOR
Air Conditioning: Central Air
Garage Spaces: 3
Construction Materials: N/A
Foundation Size: 3110ft²
Unit Amenities:
-
- Patio
- Kitchen Window
- Hardwood Floors
- Ceiling Fan(s)
- Walk-In Closet
- Vaulted Ceiling(s)
- Security System
- In-Ground Sprinkler
- Exercise Room
- Tile Floors
Heating System:
-
- Hot Water
- Forced Air
- Radiant Floor
ROOMS
| Main | Size | ft² |
|---|---|---|
| Living Room | 23 x 17 | 529 ft² |
| Dining Room | 23 x 12 | 529 ft² |
| Family Room | 13 x 12 | 169 ft² |
| Kitchen | 19 x 17 | 361 ft² |
| Bedroom 1 | 24 x 15 | 576 ft² |
| Study | 11 x 09 | 121 ft² |
| Gazebo | 16 x 14 | 256 ft² |
| Pantry (Walk-In) | 18 x 7 | 324 ft² |
| Sun Room | 15 x 10 | 225 ft² |
| Lower | Size | ft² |
|---|---|---|
| Bedroom 2 | 16 x 14 | 256 ft² |
| Bedroom 3 | 14 x 12 | 196 ft² |
| Bedroom 4 | 18 x 12 | 324 ft² |
| Exercise Room | 23 x 21 | 529 ft² |
| Office | 11 x 11 | 121 ft² |
LOT
Acres: N/A
Lot Size Dim.: 50x284x235x201x77
Longitude: 44.9217
Latitude: -93.5427
Zoning: Residential-Single Family
FINANCIAL & TAXES
Tax year: 2025
Tax annual amount: $35,662
MISCELLANEOUS
Fuel System: N/A
Sewer System: City Sewer/Connected
Water System: Well
ADDITIONAL INFORMATION
MLS#: NST7742949
Listing Brokerage: Keller Williams Premier Realty Lake Minnetonka

ID: 3749643
Published: June 06, 2025
Last Update: June 06, 2025
Views: 625






























































































