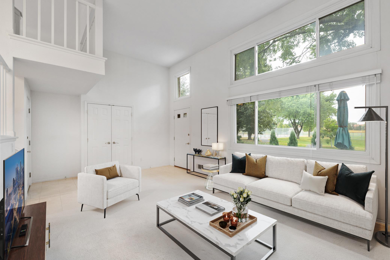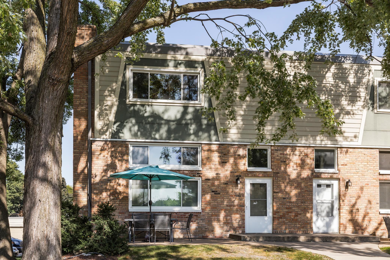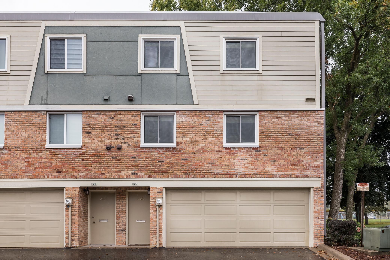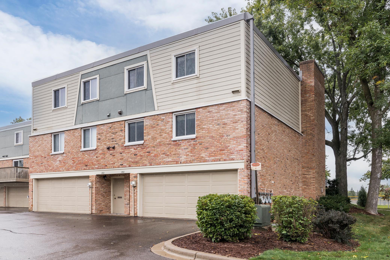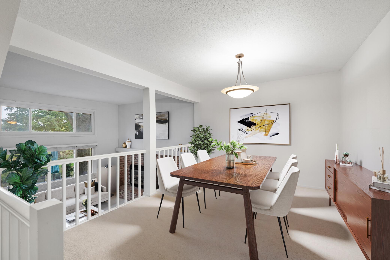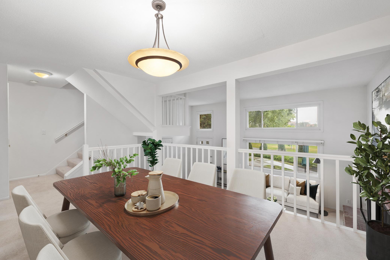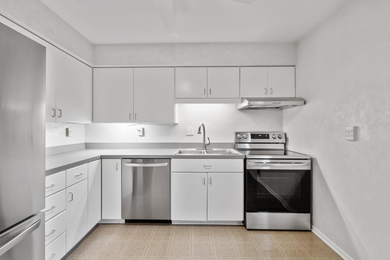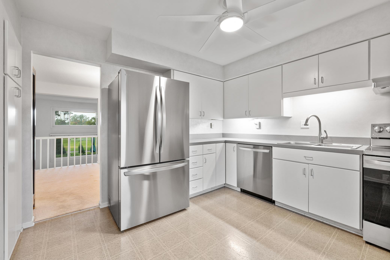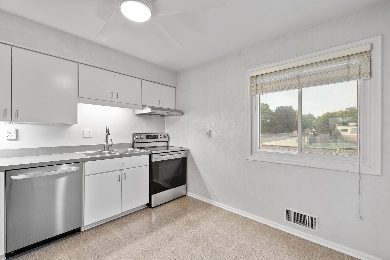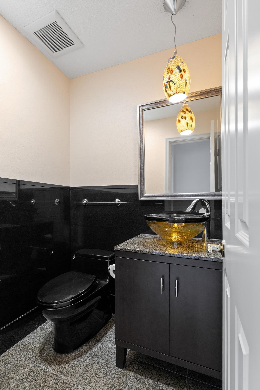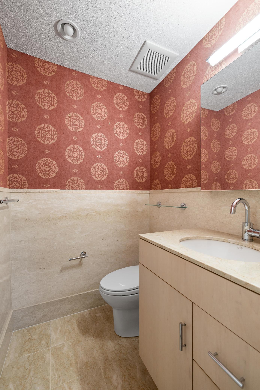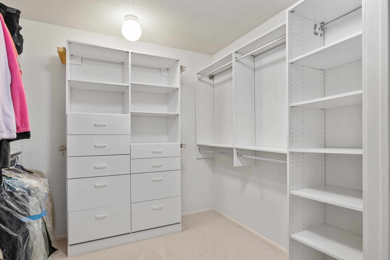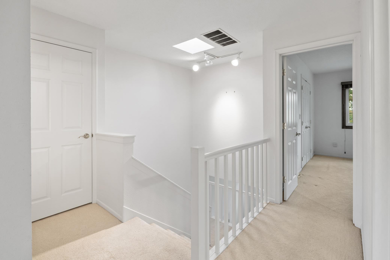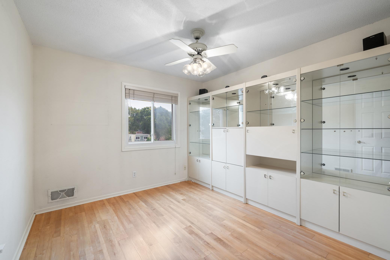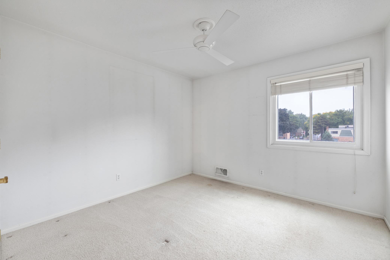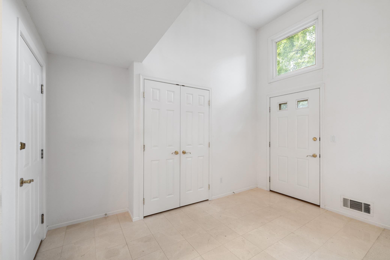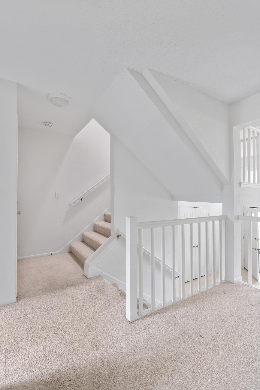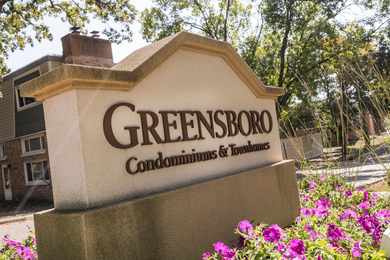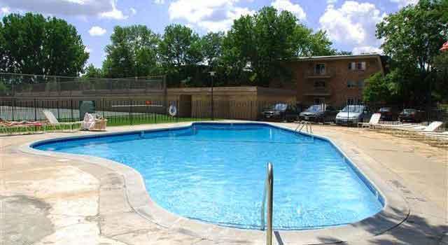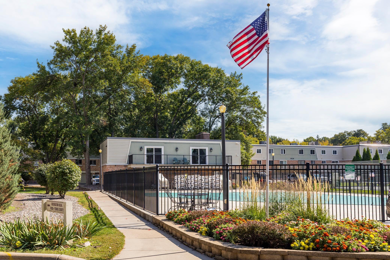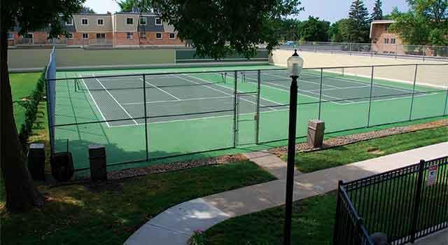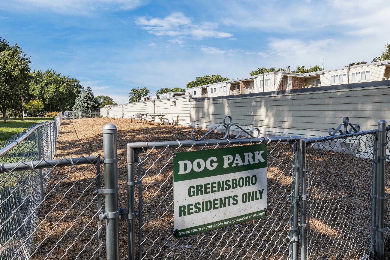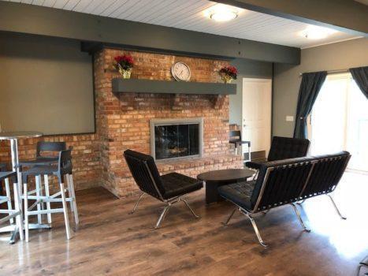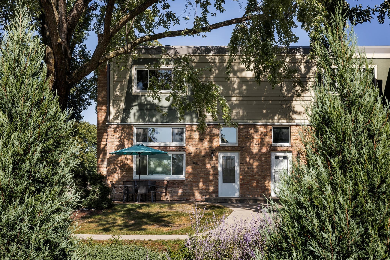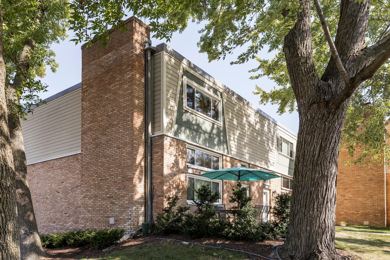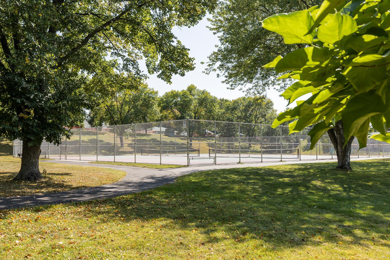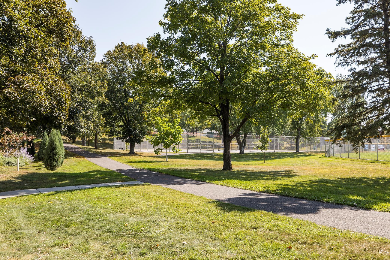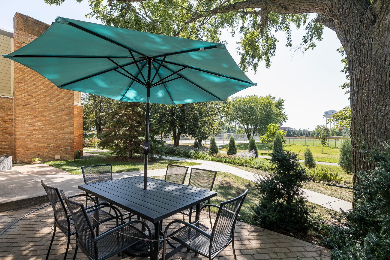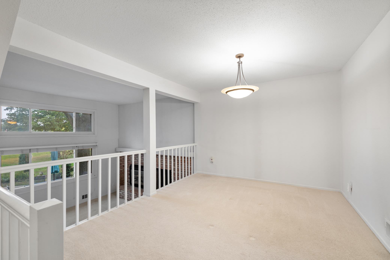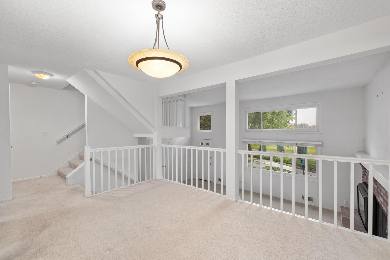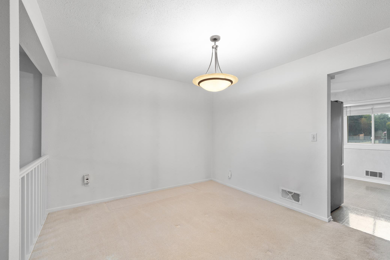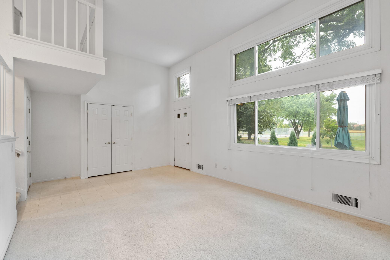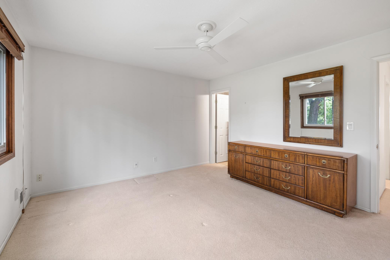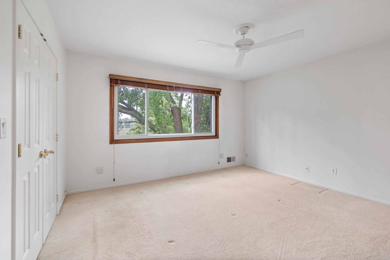2054 LOUISIANA AVENUE
2054 Louisiana Avenue, Minneapolis (Saint Louis Park), 55426, MN
-
Price: $319,000
-
Status type: For Sale
-
Neighborhood: Condo 0041 Greensboro Condo
Bedrooms: 3
Property Size :1650
-
Listing Agent: NST14594,NST39823
-
Property type : Townhouse Side x Side
-
Zip code: 55426
-
Street: 2054 Louisiana Avenue
-
Street: 2054 Louisiana Avenue
Bathrooms: 3
Year: 1970
Listing Brokerage: The Landschute Group,Inc.
FEATURES
- Range
- Refrigerator
- Washer
- Dryer
- Exhaust Fan
- Dishwasher
- Disposal
- Electric Water Heater
DETAILS
Welcome to Greensboro! This bright and spacious 3 bedroom/3 bathroom end-unit townhome has so very much to offer. From the convenient location close to everything to a brick paver patio facing the park and luxurious remodeled bathrooms, you will find yourself right at home. As you enter, the prominent fireplace wall is a focal point while the open 2nd level is perched above creating an airy, flexible living space. The kitchen features newer stainless steel appliances and modern cabinetry. A 2-car attached garage and sizable storage room or wine cellar space add to the home's functionality. The 3 bedrooms are located on one level that features an open staircase and skylight. The South facing primary bedroom offers a 1/2 bath suite and a large walk-in closet with plenty of room for two. Move right in and enjoy or add your personal touches to make it your own. The Greensboro Association features beautiful grounds and walking paths as well as an in-ground pool, tennis courts, and a dog park. The Clubhouse community building features a full kitchen, fireplace, 2 saunas, 2 bathrooms and shower rooms, and a balcony overlooking the pool area. The property is surrounded by a number of beautiful city parks and the St Louis Park Middle School is right next door. Come see what makes this Greensboro home such a special opportunity.
INTERIOR
Bedrooms: 3
Fin ft² / Living Area: 1650 ft²
Below Ground Living: N/A
Bathrooms: 3
Above Ground Living: 1650ft²
-
Basement Details: Block, Storage Space, Unfinished,
Appliances Included:
-
- Range
- Refrigerator
- Washer
- Dryer
- Exhaust Fan
- Dishwasher
- Disposal
- Electric Water Heater
EXTERIOR
Air Conditioning: Central Air
Garage Spaces: 2
Construction Materials: N/A
Foundation Size: 864ft²
Unit Amenities:
-
- Patio
- Kitchen Window
- Ceiling Fan(s)
- Walk-In Closet
- Local Area Network
- Cable
- Skylight
- Primary Bedroom Walk-In Closet
Heating System:
-
- Forced Air
ROOMS
| Main | Size | ft² |
|---|---|---|
| Living Room | n/a | 0 ft² |
| Patio | n/a | 0 ft² |
| Second | Size | ft² |
|---|---|---|
| Dining Room | n/a | 0 ft² |
| Kitchen | n/a | 0 ft² |
| Laundry | n/a | 0 ft² |
| Upper | Size | ft² |
|---|---|---|
| Bedroom 1 | n/a | 0 ft² |
| Bedroom 2 | n/a | 0 ft² |
| Bedroom 3 | n/a | 0 ft² |
| Walk In Closet | n/a | 0 ft² |
| Lower | Size | ft² |
|---|---|---|
| Garage | n/a | 0 ft² |
| Basement | Size | ft² |
|---|---|---|
| Storage | n/a | 0 ft² |
LOT
Acres: N/A
Lot Size Dim.: N/A
Longitude: 44.9631
Latitude: -93.373
Zoning: Residential-Multi-Family
FINANCIAL & TAXES
Tax year: 2025
Tax annual amount: $3,037
MISCELLANEOUS
Fuel System: N/A
Sewer System: City Sewer/Connected
Water System: City Water/Connected
ADDITIONAL INFORMATION
MLS#: NST7807886
Listing Brokerage: The Landschute Group,Inc.

ID: 4158480
Published: September 29, 2025
Last Update: September 29, 2025
Views: 5



