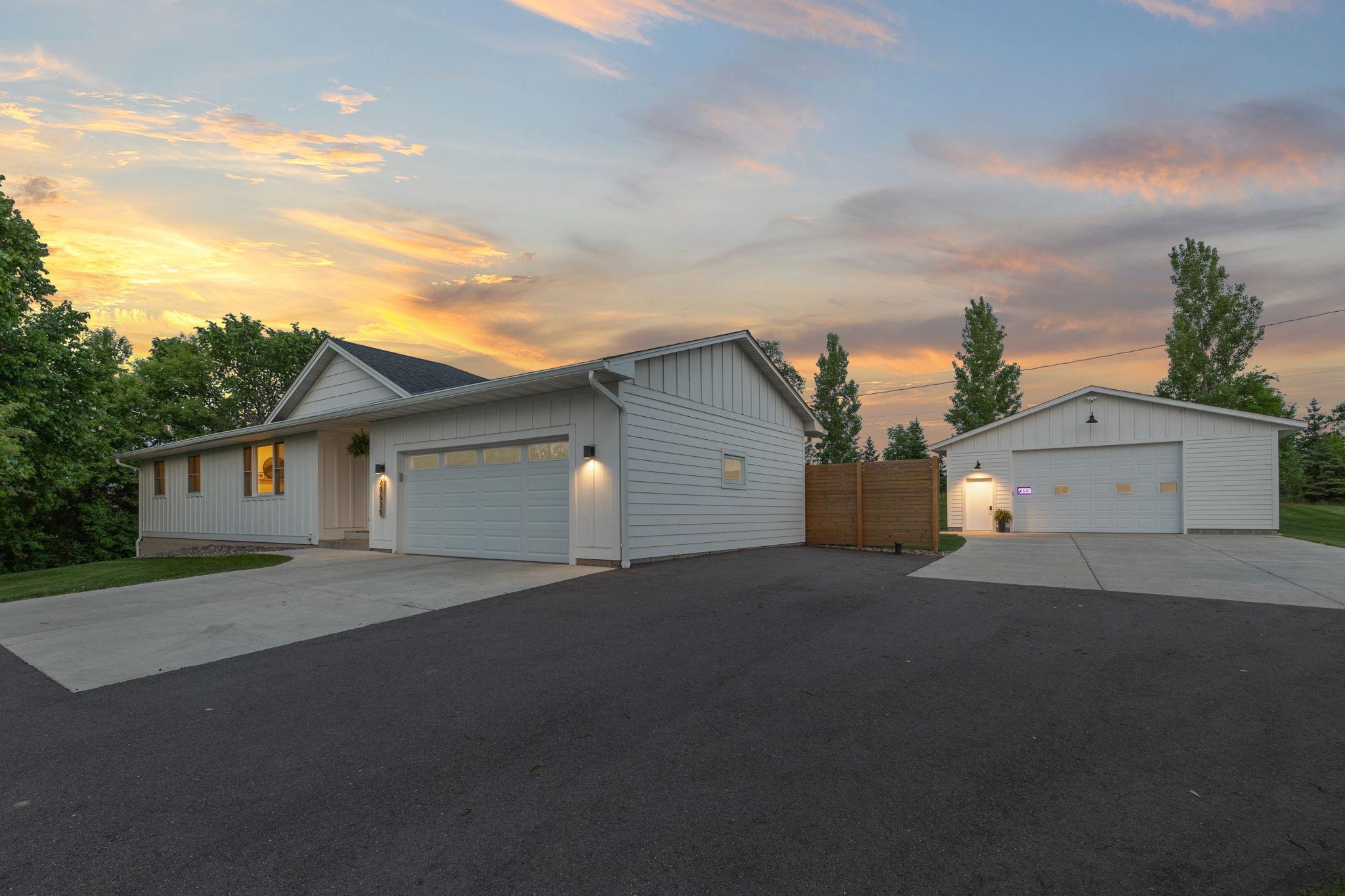20535 COUNTY ROAD 30
20535 County Road 30 , Rogers (Corcoran), 55374, MN
-
Price: $614,900
-
Status type: For Sale
-
City: Rogers (Corcoran)
-
Neighborhood: N/A
Bedrooms: 4
Property Size :2221
-
Listing Agent: NST18322,NST44082
-
Property type : Single Family Residence
-
Zip code: 55374
-
Street: 20535 County Road 30
-
Street: 20535 County Road 30
Bathrooms: 2
Year: 1975
Listing Brokerage: Vanderlinde Group | Edge Realty, Inc.
FEATURES
- Range
- Refrigerator
- Washer
- Dryer
- Microwave
- Dishwasher
- Water Softener Owned
- Water Filtration System
- Gas Water Heater
DETAILS
Completely renovated rambler on a 1.35-acre lot with a 46x30 outbuilding. Nearly every aspect of this home has been updated in the past 6 years. Open concept kitchen features a large center island with seating on both sides & touch-to-open cabinets, quartz & butcher block countertops, custom soft-close inset cabinetry with pull outs, GE slate appliances, custom pantry with toe-kick garbage, etc. Exterior updates include new concrete/asphalt driveway and patio, roof, LP Smart siding, gutters & downspouts, permanent umbrella, specialty lawncare, etc. Heated/AC outbuilding has 11’ side walls, 10’ garage door, drain, water supply, and loft space. Inside you'll find more updates like newer flooring, paint, doors, closet storage systems, faux beam, knockdown ceilings, tile work, etc. Enjoy the peace of the country with the convenience of nearby amenities. An entertainer’s dream—see supplements for full list of improvements!
INTERIOR
Bedrooms: 4
Fin ft² / Living Area: 2221 ft²
Below Ground Living: 1001ft²
Bathrooms: 2
Above Ground Living: 1220ft²
-
Basement Details: Block, Daylight/Lookout Windows, Drain Tiled, Egress Window(s), Finished, Full, Sump Pump, Walkout,
Appliances Included:
-
- Range
- Refrigerator
- Washer
- Dryer
- Microwave
- Dishwasher
- Water Softener Owned
- Water Filtration System
- Gas Water Heater
EXTERIOR
Air Conditioning: Central Air
Garage Spaces: 2
Construction Materials: N/A
Foundation Size: 1220ft²
Unit Amenities:
-
- Patio
- Kitchen Window
- Vaulted Ceiling(s)
- Washer/Dryer Hookup
- Kitchen Center Island
- Tile Floors
- Main Floor Primary Bedroom
Heating System:
-
- Forced Air
ROOMS
| Main | Size | ft² |
|---|---|---|
| Kitchen | 15.5x11.5 | 176.01 ft² |
| Living Room | 17.5x11.5 | 198.84 ft² |
| Bedroom 1 | 11.5x10 | 131.29 ft² |
| Bedroom 2 | 12.5x8 | 155.21 ft² |
| Bedroom 3 | 11.5x8 | 131.29 ft² |
| Foyer | 11x5.5 | 59.58 ft² |
| Patio | 29x14 | 841 ft² |
| Lower | Size | ft² |
|---|---|---|
| Bedroom 4 | 10.5x9 | 109.38 ft² |
| Family Room | 25x14 | 625 ft² |
| Family Room | 23.5x10.5 | 243.92 ft² |
| Patio | 10x10 | 100 ft² |
| n/a | Size | ft² |
|---|---|---|
| Workshop | 46x30 | 2116 ft² |
LOT
Acres: N/A
Lot Size Dim.: 189x310
Longitude: 45.1304
Latitude: -93.5606
Zoning: Residential-Single Family
FINANCIAL & TAXES
Tax year: 2025
Tax annual amount: $5,499
MISCELLANEOUS
Fuel System: N/A
Sewer System: Mound Septic
Water System: Well
ADITIONAL INFORMATION
MLS#: NST7753768
Listing Brokerage: Vanderlinde Group | Edge Realty, Inc.

ID: 3803372
Published: June 19, 2025
Last Update: June 19, 2025
Views: 2






