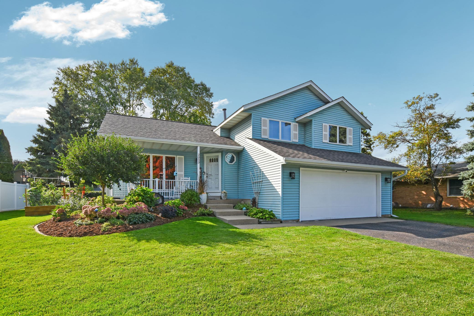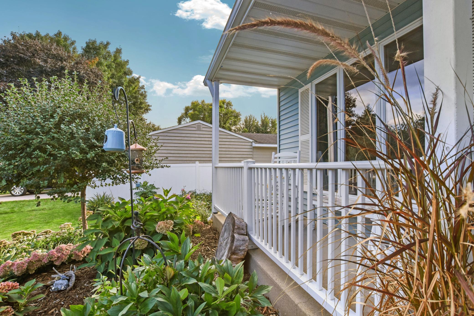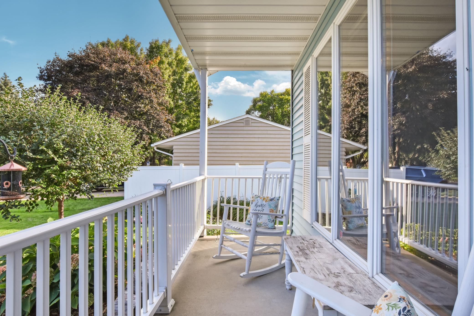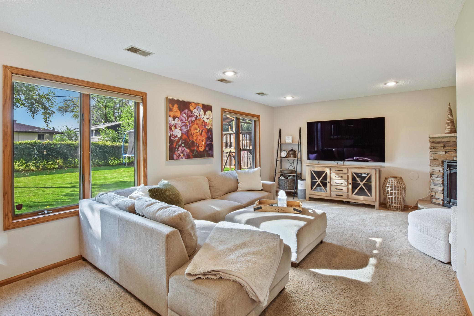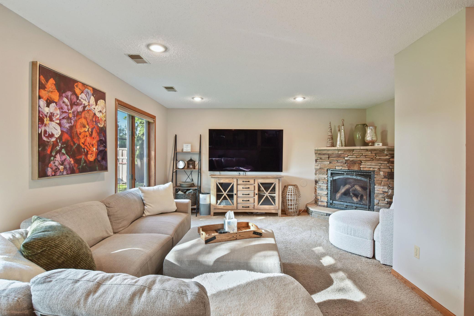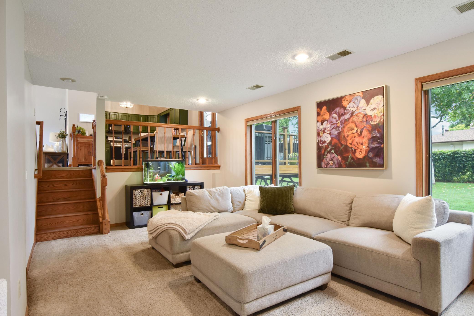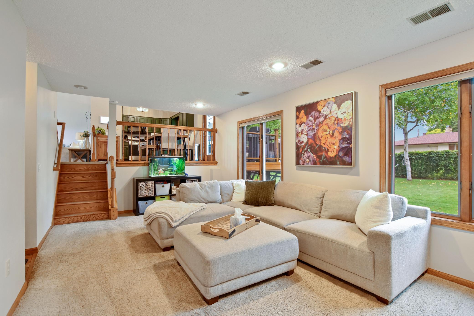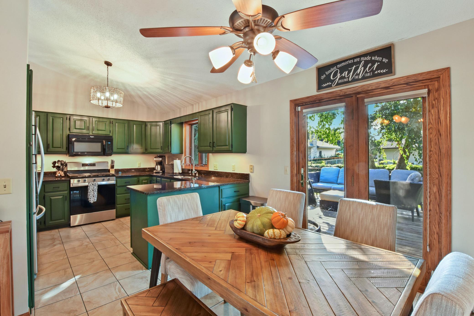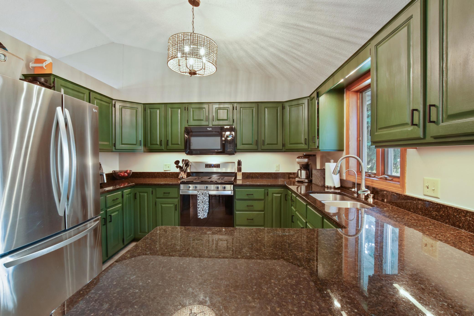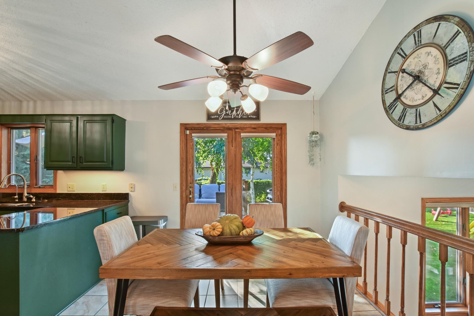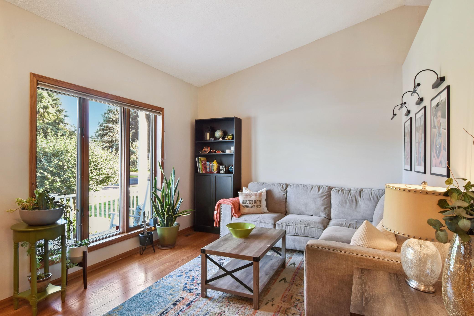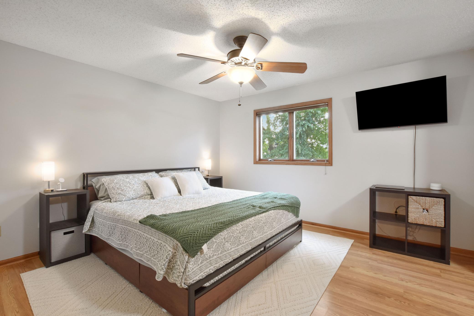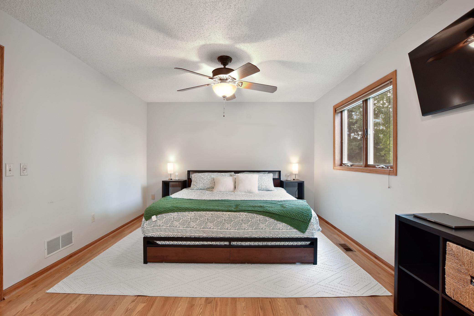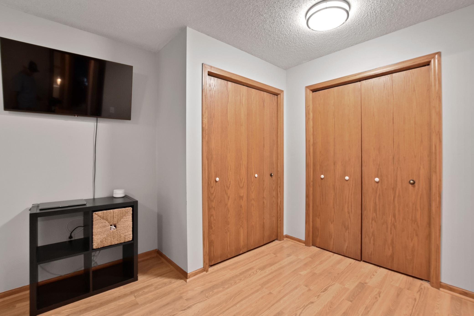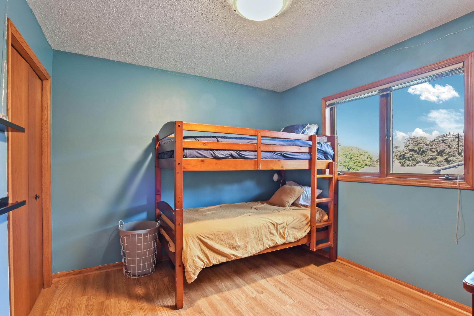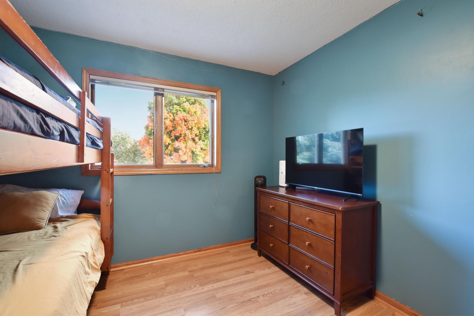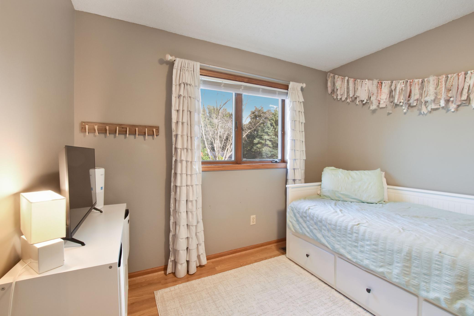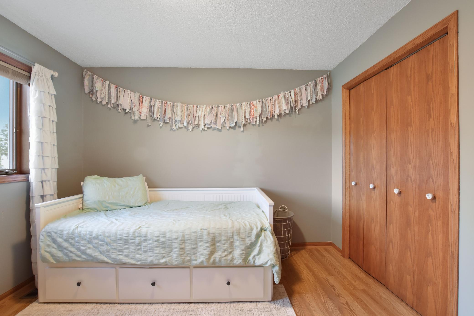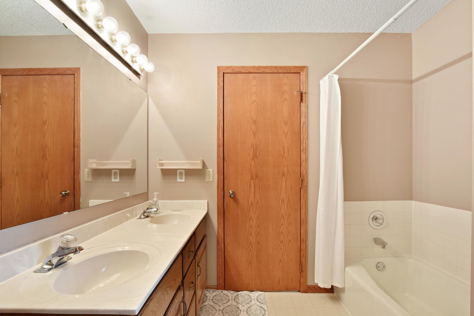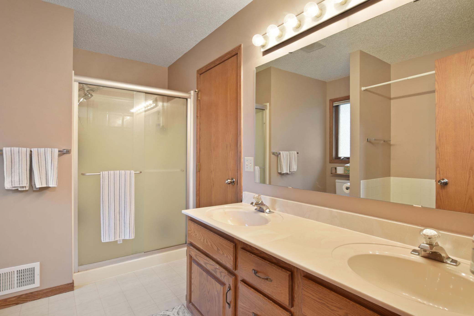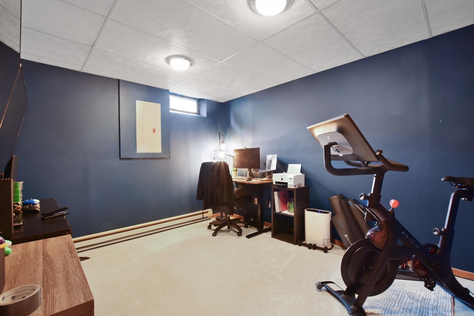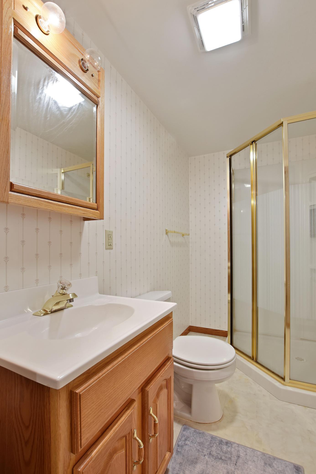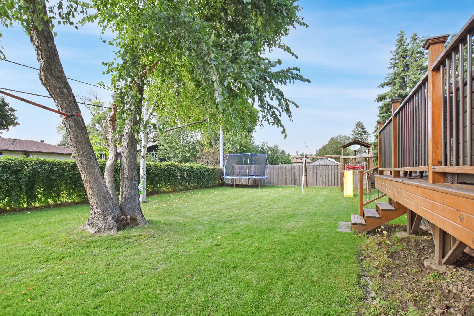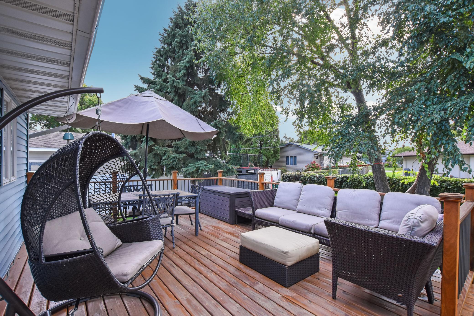2053 THERESA STREET
2053 Theresa Street, Saint Paul (Mendota Heights), 55120, MN
-
Price: $424,900
-
Status type: For Sale
-
Neighborhood: Curleys Valley View
Bedrooms: 3
Property Size :1780
-
Listing Agent: NST14976,NST104084
-
Property type : Single Family Residence
-
Zip code: 55120
-
Street: 2053 Theresa Street
-
Street: 2053 Theresa Street
Bathrooms: 2
Year: 1987
Listing Brokerage: American Home Realty Co
FEATURES
- Range
- Refrigerator
- Washer
- Dryer
- Microwave
- Exhaust Fan
- Dishwasher
- Disposal
DETAILS
Coming Soon 9/26/25! Welcome home to this charming 3-bed, 2-bath Mendota Heights split-level with a 2-car attached garage. A welcoming front porch adds curb appeal and a relaxing spot to unwind. Freshly painted light-gray interior lends a clean, modern look, and the kitchen shines with quartz countertops and newer appliances, including a gas range and dishwasher (both replaced within the last two years). The open, easy-flow layout seamlessly connects the living and dining spaces, as well as the deck, which are great for everyday life and entertaining. The primary bedroom is spacious with an adjoining full bath. Enjoy peace of mind with major improvements and upgrades: roof (2021), high-efficiency furnace (2021), water heater (2021), A/C (2013), and washer (~2022). Ideally located near shopping and dining, with easy access to Hwy 55, Hwy 62, and I-35E. Set on a quiet residential street near Rogers Lake Park and multiple nearby schools, this well-maintained home blends comfort, convenience, and location, ready for its next chapter. Don’t miss this opportunity!
INTERIOR
Bedrooms: 3
Fin ft² / Living Area: 1780 ft²
Below Ground Living: 252ft²
Bathrooms: 2
Above Ground Living: 1528ft²
-
Basement Details: Block, Partially Finished,
Appliances Included:
-
- Range
- Refrigerator
- Washer
- Dryer
- Microwave
- Exhaust Fan
- Dishwasher
- Disposal
EXTERIOR
Air Conditioning: Central Air
Garage Spaces: 2
Construction Materials: N/A
Foundation Size: 868ft²
Unit Amenities:
-
- Deck
Heating System:
-
- Forced Air
- Baseboard
ROOMS
| Lower | Size | ft² |
|---|---|---|
| Living Room | 21x15.5 | 323.75 ft² |
| Main | Size | ft² |
|---|---|---|
| Family Room | 18.5x11 | 340.71 ft² |
| Kitchen | 11.5x11 | 131.29 ft² |
| Informal Dining Room | 11.5x10 | 131.29 ft² |
| Porch | 21x5 | 441 ft² |
| Upper | Size | ft² |
|---|---|---|
| Bedroom 1 | 21x12 | 441 ft² |
| Bedroom 2 | 13x11 | 169 ft² |
| Bedroom 3 | 13.5x10 | 181.13 ft² |
| Primary Bathroom | 11.5x8.5 | 96.09 ft² |
| Basement | Size | ft² |
|---|---|---|
| Flex Room | 12x20 | 144 ft² |
| Bathroom | 8x4.5 | 35.33 ft² |
LOT
Acres: N/A
Lot Size Dim.: 85x120
Longitude: 44.8817
Latitude: -93.1452
Zoning: Residential-Single Family
FINANCIAL & TAXES
Tax year: 2025
Tax annual amount: $3,614
MISCELLANEOUS
Fuel System: N/A
Sewer System: City Sewer/Connected
Water System: City Water/Connected
ADDITIONAL INFORMATION
MLS#: NST7804804
Listing Brokerage: American Home Realty Co

ID: 4150462
Published: September 26, 2025
Last Update: September 26, 2025
Views: 19


