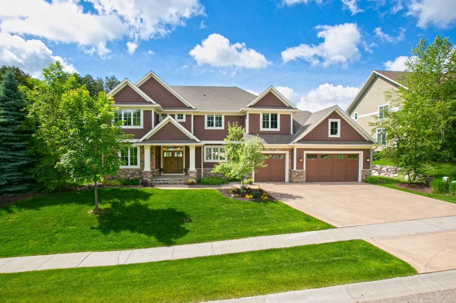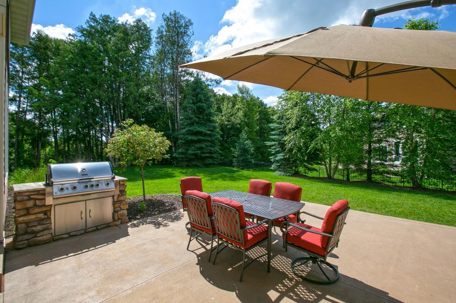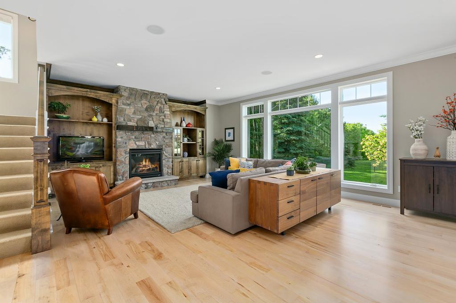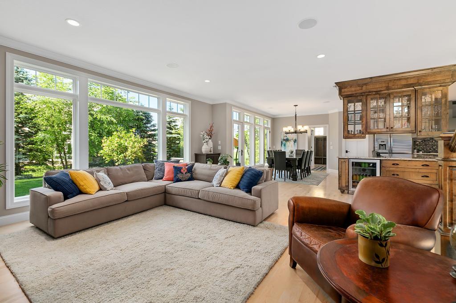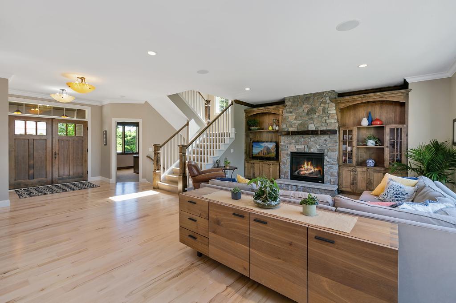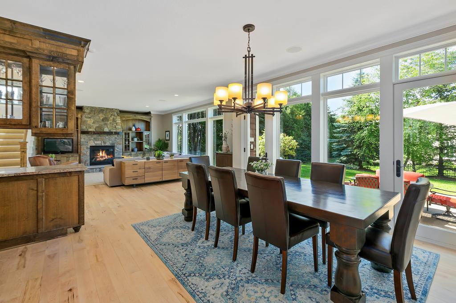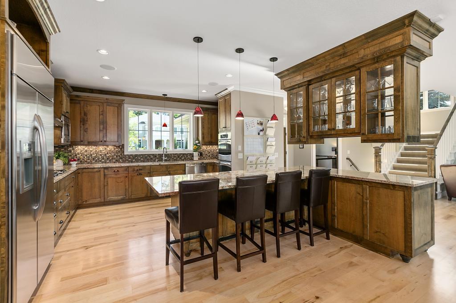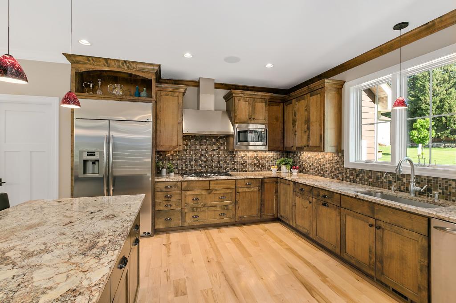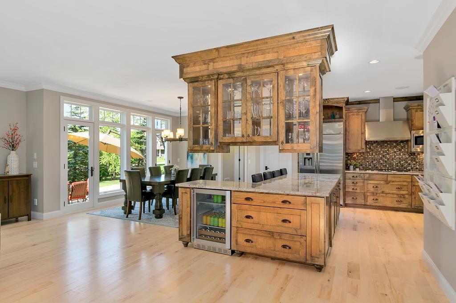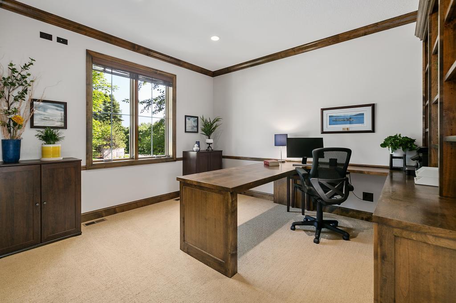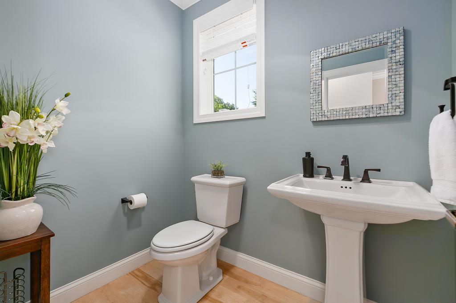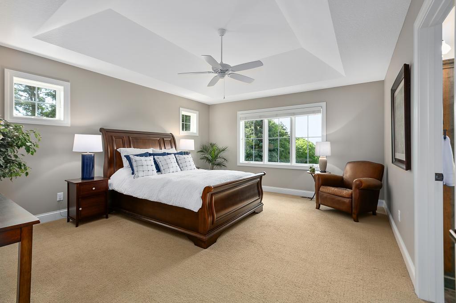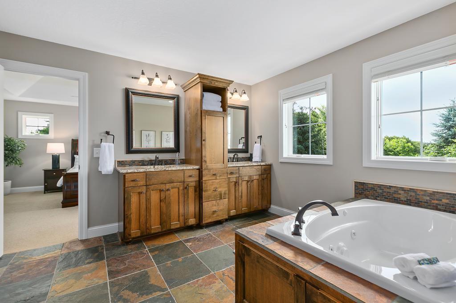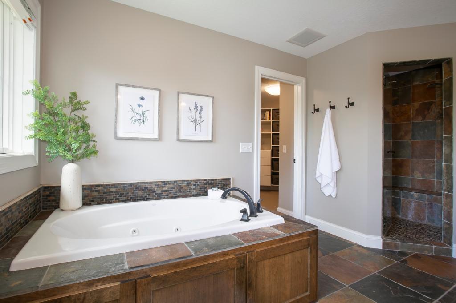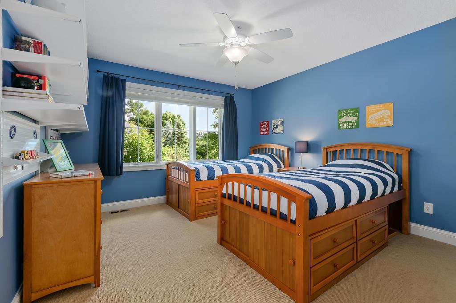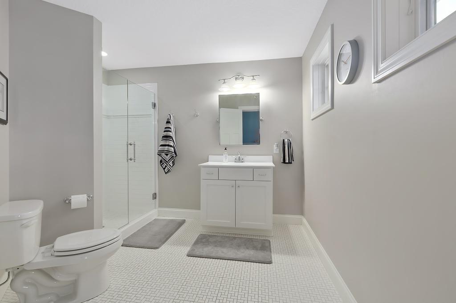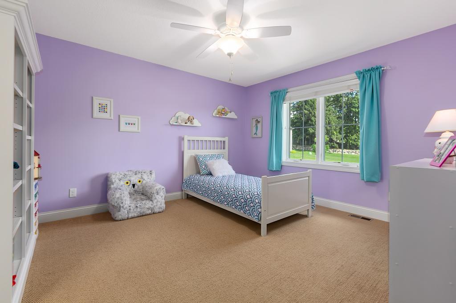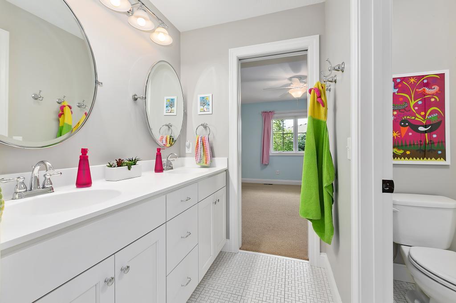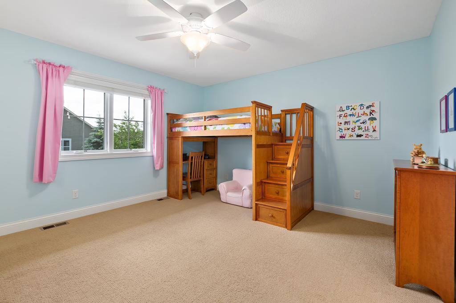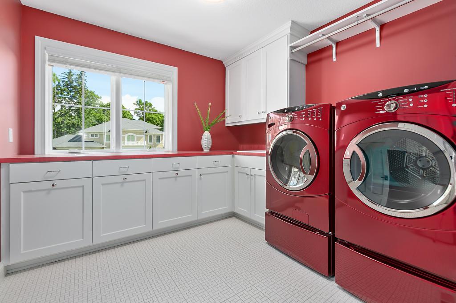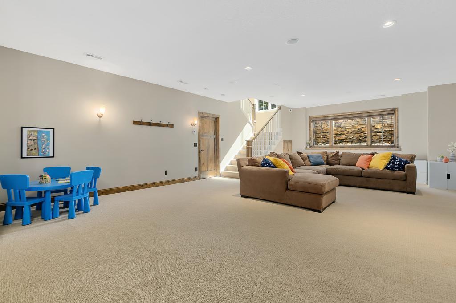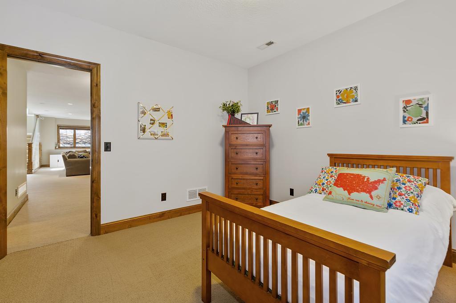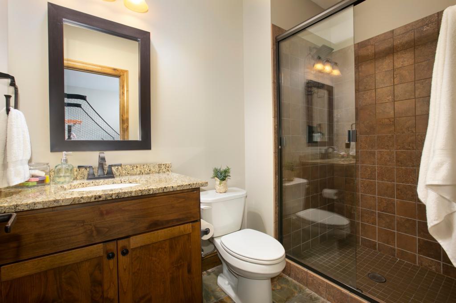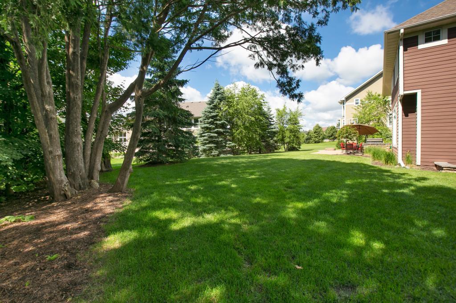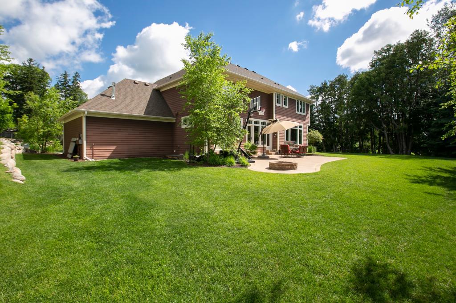2051 PINEHURST DRIVE
2051 Pinehurst Drive, Chanhassen, 55317, MN
-
Price: $799,900
-
Status type: For Sale
-
City: Chanhassen
-
Neighborhood: Pinehurst 2nd Add
Bedrooms: 5
Property Size :4084
-
Listing Agent: NST16633,NST44496
-
Property type : Single Family Residence
-
Zip code: 55317
-
Street: 2051 Pinehurst Drive
-
Street: 2051 Pinehurst Drive
Bathrooms: 5
Year: 2010
Listing Brokerage: Coldwell Banker Burnet
FEATURES
- Refrigerator
- Washer
- Dryer
- Microwave
- Exhaust Fan
- Dishwasher
- Water Softener Owned
- Disposal
- Cooktop
- Wall Oven
- Humidifier
- Air-To-Air Exchanger
- Central Vacuum
DETAILS
Beautifully built custom two-story home offering high-end finishes and details at every turn! Enjoy the open and flowing floor plan, natural light-filled spaces, and large gourmet kitchen overlooking the private backyard. The main level features an office with gorgeous built-ins, spacious family room, and dining room with access to the patio. The upper level offers four bedrooms including the large master bedroom with tray ceiling, spa-like bathroom with dual vanities, jetted bathtub and walk-in shower. The lower level is ideal for movie/game nights with family or when entertaining guests with a large amusement room and additional bedroom! Backyard with abundant recreational space, privacy berm, mature trees, patio and fire pit. Yard is wired for invisible fence. Highly sought-after Minnetonka School District, walk to Minnetonka Middle School West and its amenities! Ideally located just minutes to downtown Excelsior, Lake Minnetonka and bike/walking trails!
INTERIOR
Bedrooms: 5
Fin ft² / Living Area: 4084 ft²
Below Ground Living: 1000ft²
Bathrooms: 5
Above Ground Living: 3084ft²
-
Basement Details: Full, Finished, Drain Tiled, Sump Pump, Egress Window(s), Concrete,
Appliances Included:
-
- Refrigerator
- Washer
- Dryer
- Microwave
- Exhaust Fan
- Dishwasher
- Water Softener Owned
- Disposal
- Cooktop
- Wall Oven
- Humidifier
- Air-To-Air Exchanger
- Central Vacuum
EXTERIOR
Air Conditioning: Central Air
Garage Spaces: 3
Construction Materials: N/A
Foundation Size: 1450ft²
Unit Amenities:
-
- Patio
- Kitchen Window
- Natural Woodwork
- Hardwood Floors
- Tiled Floors
- Ceiling Fan(s)
- Walk-In Closet
- Washer/Dryer Hookup
- In-Ground Sprinkler
- Paneled Doors
- Kitchen Center Island
- Master Bedroom Walk-In Closet
Heating System:
-
- Geothermal
ROOMS
| Main | Size | ft² |
|---|---|---|
| Living Room | 20x16 | 400 ft² |
| Dining Room | 15x12 | 225 ft² |
| Kitchen | 15x15 | 225 ft² |
| Office | 13x12 | 169 ft² |
| Patio | 28x16 | 784 ft² |
| Lower | Size | ft² |
|---|---|---|
| Family Room | 21x16 | 441 ft² |
| Bedroom 5 | 11x11 | 121 ft² |
| Game Room | 15x13 | 225 ft² |
| Upper | Size | ft² |
|---|---|---|
| Bedroom 1 | 16x14 | 256 ft² |
| Bedroom 2 | 14x13 | 196 ft² |
| Bedroom 3 | 13x12 | 169 ft² |
| Bedroom 4 | 12x12 | 144 ft² |
| Laundry | 10x10 | 100 ft² |
LOT
Acres: N/A
Lot Size Dim.: 141x130
Longitude: 44.8843
Latitude: -93.5722
Zoning: Residential-Single Family
FINANCIAL & TAXES
Tax year: 2019
Tax annual amount: $8,466
MISCELLANEOUS
Fuel System: N/A
Sewer System: City Sewer/Connected
Water System: City Water/Connected
ADITIONAL INFORMATION
MLS#: NST5289654
Listing Brokerage: Coldwell Banker Burnet

ID: 126870
Published: September 09, 2019
Last Update: September 09, 2019
Views: 69


